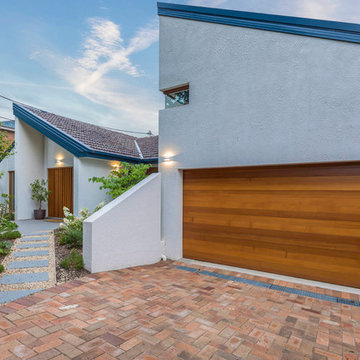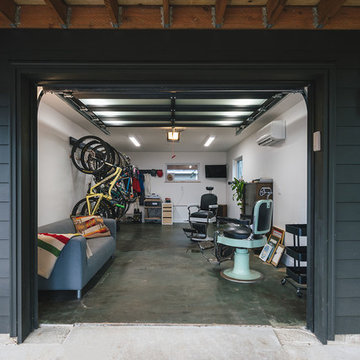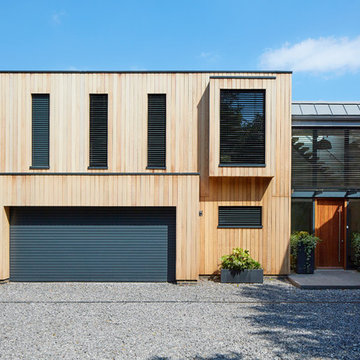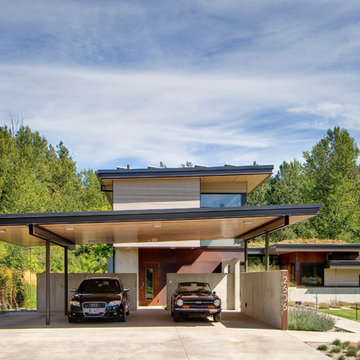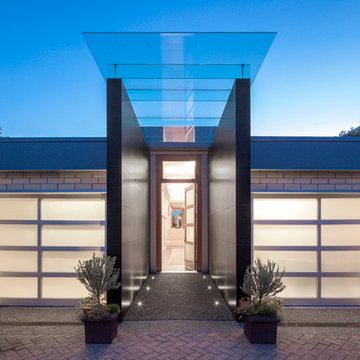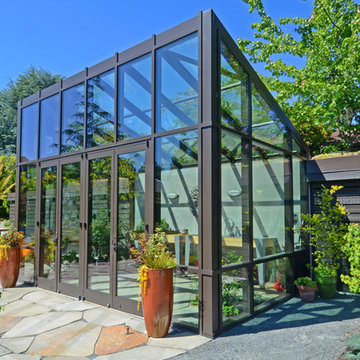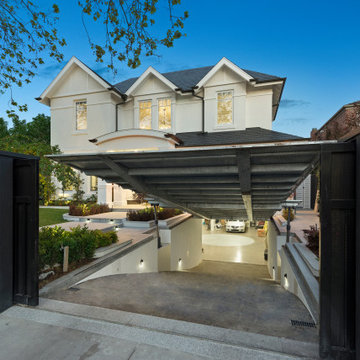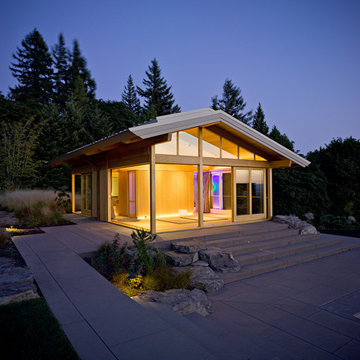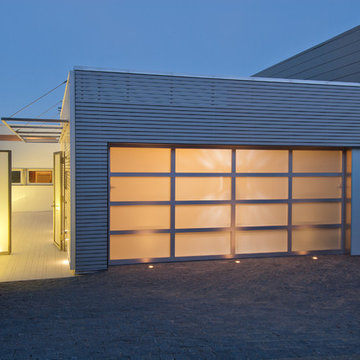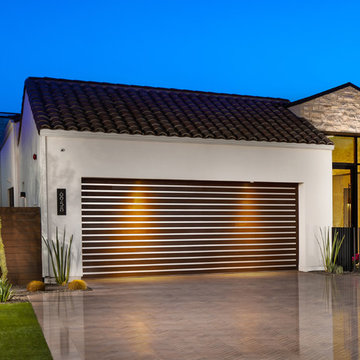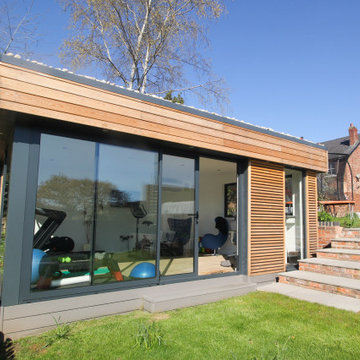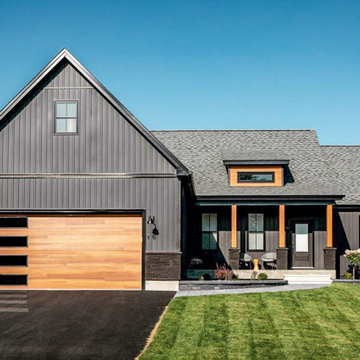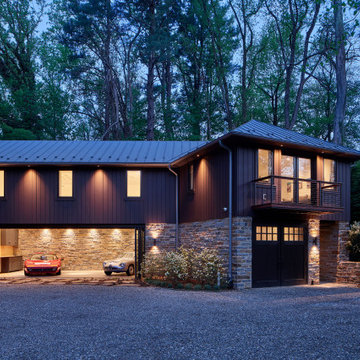
Archer & Buchanan designed a standalone garage in Gladwyne to hold a client’s vintage car collection. The new structure is set into the hillside running adjacent to the driveway of the residence. It acts conceptually as a “gate house” of sorts, enhancing the arrival experience and creating a courtyard feel through its relationship to the existing home. The ground floor of the garage features telescoping glass doors that provide easy entry and exit for the classic roadsters while also allowing them to be showcased and visible from the house. A contemporary loft suite, accessible by a custom-designed contemporary wooden stair, accommodates guests as needed. Overlooking the 2-story car space, the suite includes a sitting area with balcony, kitchenette, and full bath. The exterior design of the garage incorporates a stone base, vertical siding and a zinc standing seam roof to visually connect the structure to the aesthetic of the existing 1950s era home.
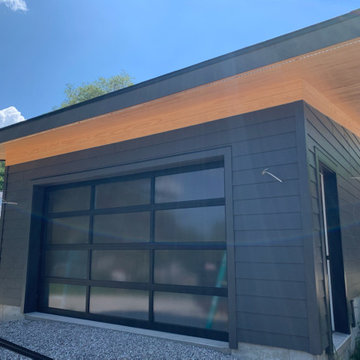
This glass garage door is small but mighty when it comes to design impact! Notice the large glass panels, the black aluminum frame and the privacy glass feature too. | Project and Photo Credits: ProLift Garage Doors of South Charlotte

Front Driveway.
The driveway is bordered with an indigenous grass to the area Ficinia nodosa. The centre strip is planted out with thyme to give you sent as you drive over it.
It sits in of a contemporary concrete driveway made with a pale exposed aggregate. The cladding on the house is a fairly contemporary blonde Australian hardwood timber.

At 8.15 meters by 4.65 meters, this is a pretty big garden room! It is also a very striking one. It was designed and built by Swift Garden Rooms in close collaboration with their clients.
Designed to be a home office, the customers' brief was that the building could also be used as an occasional guest bedroom.
Swift Garden Rooms have a Project Planner where you specify the features you would like your garden room to have. When completing the Project Planner, Swift's client said that they wanted to create a garden room with lots of glazing.
The Swift team made this happen with a large set of powder-coated aluminum sliding doors on the front wall and a smaller set of sliding doors on the sidewall. These have been positioned to create a corner of glazing.
Beside the sliding doors on the front wall, a clever triangular window has been positioned. The way this butts into the Cedar cladding is clever. To us, it looks like the Cedar cladding has been folded back to reveal the window!
The sliding doors lead out onto a custom-designed, grey composite deck area. This helps connect the garden room with the garden it sits in.
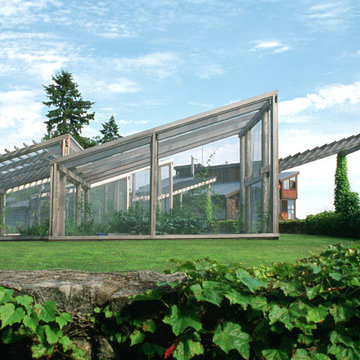
Two enclosures keeping vegetables safe from deer and other animals, are sited on a large lawn terrace with an expansive view to the sea. The White Cedar frame is covered with hardware cloth on the sides and chicken wire overhead. House design by Maurice Smith Architect, Inc., Professor Emeritus, MIT. Photo by Roger Washburn.
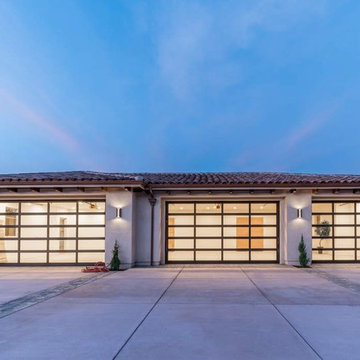
Offering 5200 sq. ft., this beautiful residence was thoughtfully laid out for privacy and comfort. The spacious and functional single level floorplan includes four bedroom suites and a fifth full bath that are strategically located in separate wings of the home.
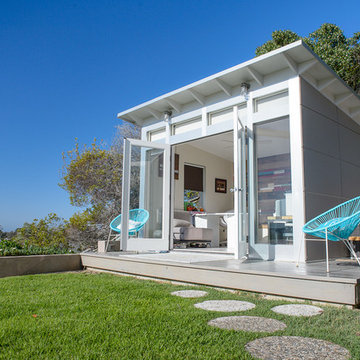
Let the outdoors in and the indoors out. A perfect illustration of how a detached Studio Shed space can integrate your indoor and outdoor living spaces.
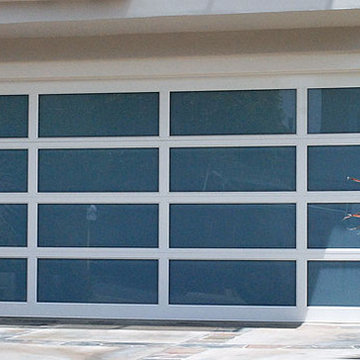
Modern garage doors can achieve a unique architectural style, designed to complement your home's Modern architectural style. This full-view aluminum with glass garage door suites the modernistic architecture of this Orange County home. The aluminum frame with its fine-lined glass panes make this garage door extremely modern while further enhancing the contemporary style of this home. The aluminum framing on these clear-view glass garage doors can be powder-coated in practically any color tone to match your home's color scheme, there are also many glass types that can be used to achieve the perfect door to modern garage door for your home. Glass and aluminum garage doors are an excellent solution to enhance the modern look of your home while offering convenience, style and reliability.
青いコンテンポラリースタイルのガレージ・小屋の写真
1


