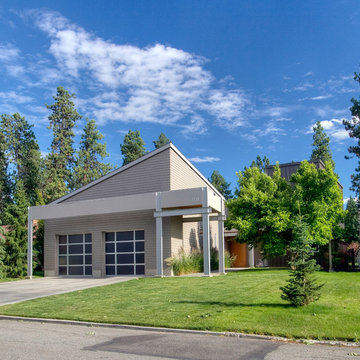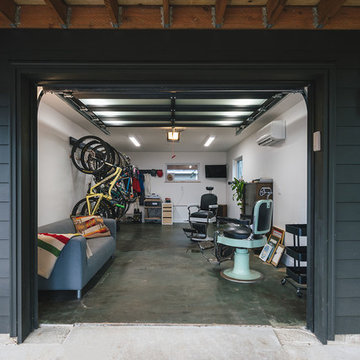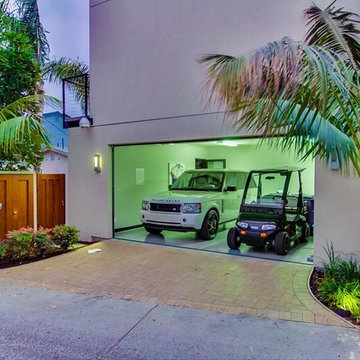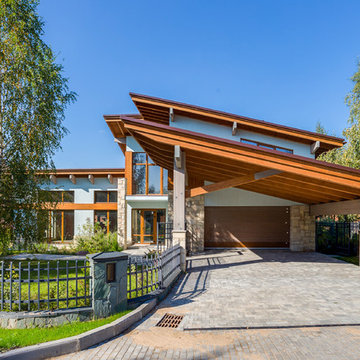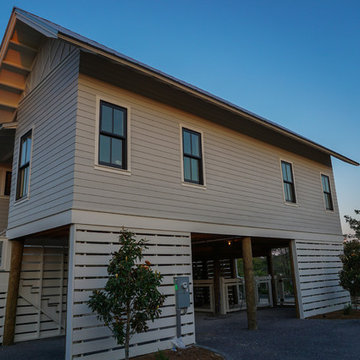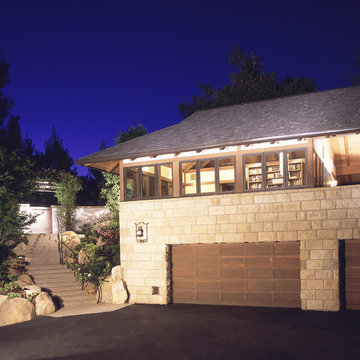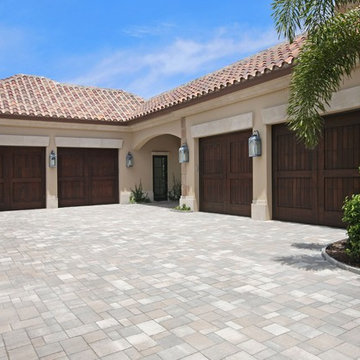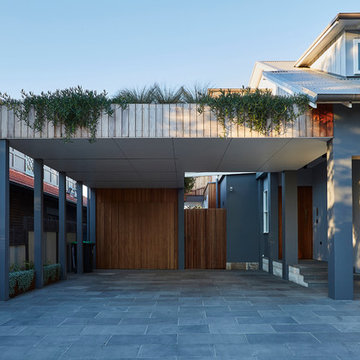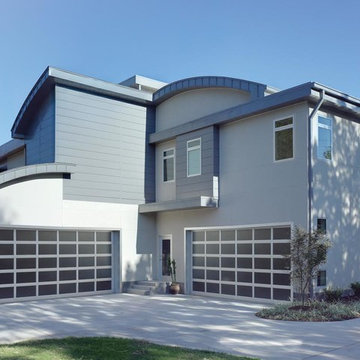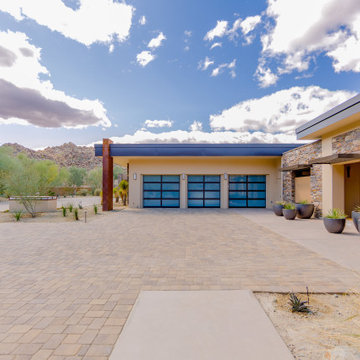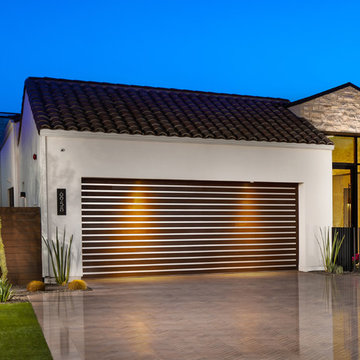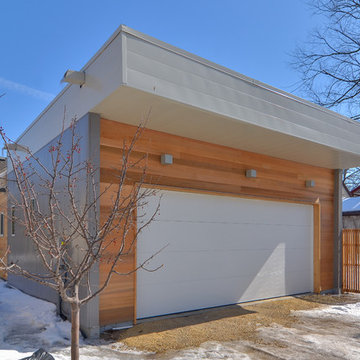絞り込み:
資材コスト
並び替え:今日の人気順
写真 1〜20 枚目(全 283 枚)
1/4
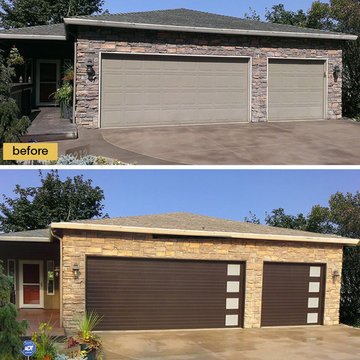
This homeowner wanted to add contemporary flair to his 1990s ranch home. Since the three-car garage is such a prominent feature on the house, he chose insulated garage doors from Clopay's Modern Steel Collection to make an instant statement from the curb. Opaque windows let daylight into the space but still provide ample privacy.
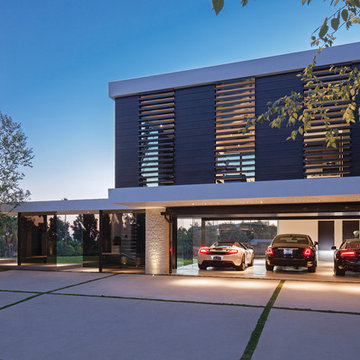
William Maccollum, Art Grey Photography
ロサンゼルスにあるコンテンポラリースタイルのおしゃれなガレージ (3台用) の写真
ロサンゼルスにあるコンテンポラリースタイルのおしゃれなガレージ (3台用) の写真
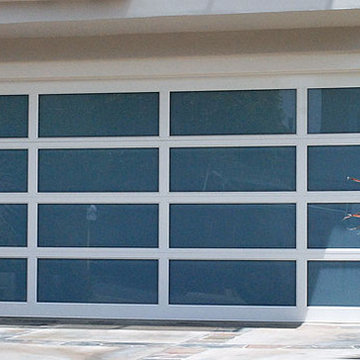
Modern garage doors can achieve a unique architectural style, designed to complement your home's Modern architectural style. This full-view aluminum with glass garage door suites the modernistic architecture of this Orange County home. The aluminum frame with its fine-lined glass panes make this garage door extremely modern while further enhancing the contemporary style of this home. The aluminum framing on these clear-view glass garage doors can be powder-coated in practically any color tone to match your home's color scheme, there are also many glass types that can be used to achieve the perfect door to modern garage door for your home. Glass and aluminum garage doors are an excellent solution to enhance the modern look of your home while offering convenience, style and reliability.
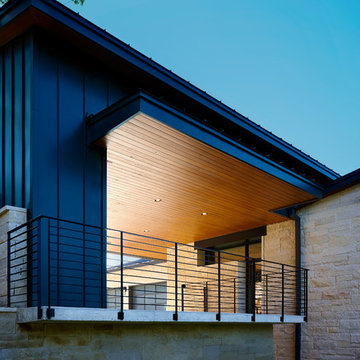
Hovering over the sloping corner of a wooded lot, this hill country contemporary house provides privacy from the street below yet thoughtfully frames views of the surrounding hills. This glass house mixes interior and exterior spaces while drawing attention to the inviting pool in which intimately engages the house.
Published:
Vetta Homes, January-March 2015 - https://issuu.com/vettamagazine/docs/homes_issue1
Luxe interiors + design, Austin + Hill Country Edition, Fall 2013
Photo Credit: Dror Baldinger
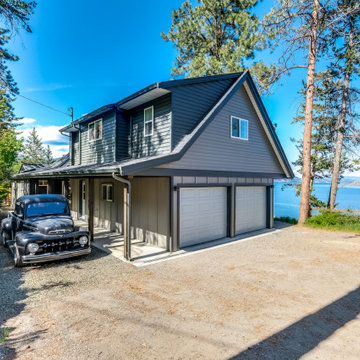
Ever heard some say “It has good bones?” Well, no one had ever said that about this house; it needed a major overhaul - “A TOTAL GUT.”
It’s saving grace was:
1. It’s enthusiastic new homeowners.
2. The expansive and gorgeous views of Okanagan Lake.
We were asked to assist our clients with big-picture-planning for their newest investment property.
Upon initial walk through of the home, it was immediately evident there were many previous ‘bandaid-type’ updates that it had gone through over the years.
This house was in prime need of an overhaul inside and out:
- multiple dropped Ceilings with layers of Plumbing add ons
- wall to wall Carpet
-a tired Bathtub directly inside the Master Bedroom
- a “dreaded” Corner Kitchen Sink
-multiple add ons involving three confusing front entry doors
Discovering what was previously done and the quandary of why these things were done is always so interesting to discover and can be very overwhelming for clients.
A big part of what we love most about Design is helping to propose new ideas to revitalize and improve all that has come before. It is one of the most challenging and rewarding parts of our work.
Our Renovation Strategy began in Layout Design for optimizing Interior & Exterior flow, moving into Concept & Style Planning, Millwork and Finish Selections.
We then created an ordered implementation sequence which would allow the homeowners to live on one floor while the other was being renovated Later they would move to the finished floor and renovate the remaining areas.
Once complete, the home quickly sold and we look forwards to assisting these happy investors on their next endeavour.
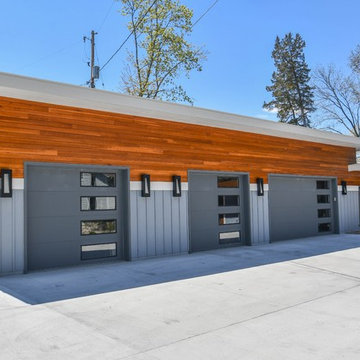
Photography by Rathbun Photography LLC
ミルウォーキーにある広いコンテンポラリースタイルのおしゃれなガレージ (3台用) の写真
ミルウォーキーにある広いコンテンポラリースタイルのおしゃれなガレージ (3台用) の写真
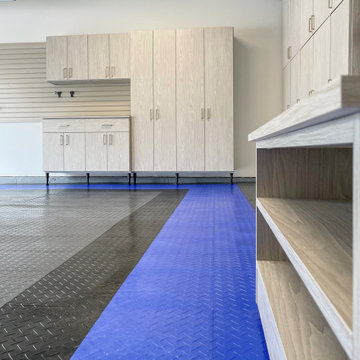
Complete Garage Makeover.
Restored concrete floor to eradicate canine urine odor that permeated the floor. Painted the walls and ceiling. Added new LED lighting.
Custom designed all storage solutions, design includes HandiWall for hanging garden accessories, pet grooming station, 33 inch deep storage cabinets sized for 22 roughneck totes, seat for comfortably removing shoes, HandiWall for pet accessories and jackets, shoe storage and three cabinets with bottom drawer for storing golf clubs, accessories and shoes.
Materials: Weekend Getaway cabinet material, taupe HandiWall and snap down diamond pattern floor in colors to match customer automobiles.
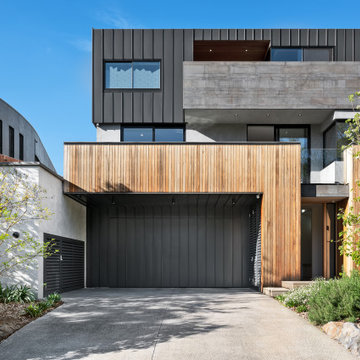
Boulevard House is an expansive, light filled home for a young family to grow into. It’s located on a steep site in Ivanhoe, Melbourne. The home takes advantage of a beautiful northern aspect, along with stunning views to trees along the Yarra River, and to the city beyond. Two east-west pavilions, linked by a central circulation core, use passive solar design principles to allow all rooms in the house to take advantage of north sun and cross ventilation, while creating private garden areas and allowing for beautiful views.
ビルトイン青いコンテンポラリースタイルのガレージ・小屋の写真
1


