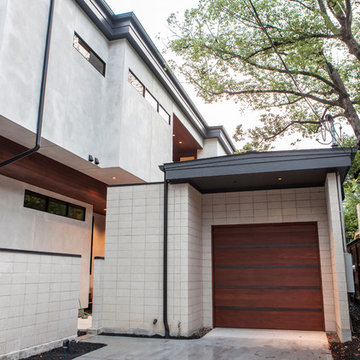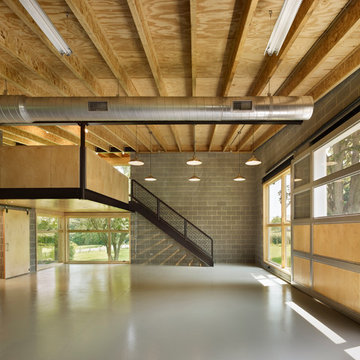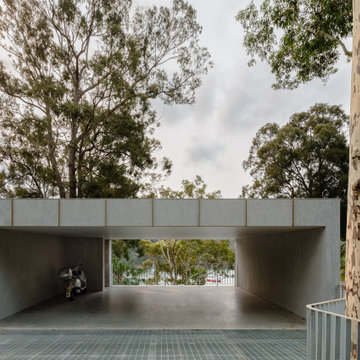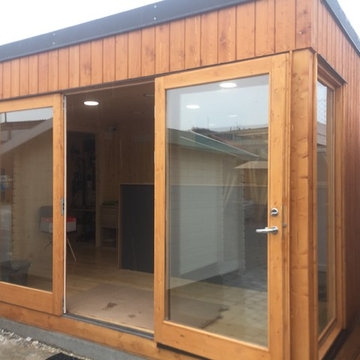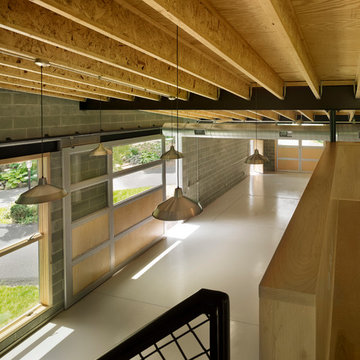絞り込み:
資材コスト
並び替え:今日の人気順
写真 1〜20 枚目(全 108 枚)
1/4
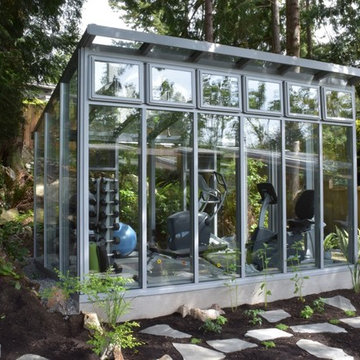
A contemporary free standing lean-to using our Meridian Estate Greenhouse aluminum extrusions. This space was brought to us by our customer who was looking for a small outdoor workout room.
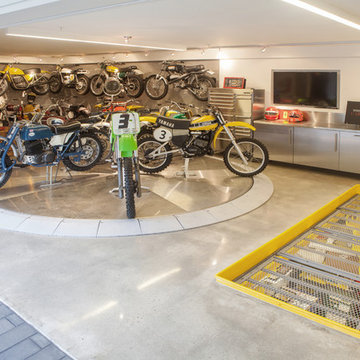
Interior Designer: Aria Design www.ariades.com
Photographer: Darlene Halaby
オレンジカウンティにあるラグジュアリーな中くらいなコンテンポラリースタイルのおしゃれなガレージ (2台用) の写真
オレンジカウンティにあるラグジュアリーな中くらいなコンテンポラリースタイルのおしゃれなガレージ (2台用) の写真
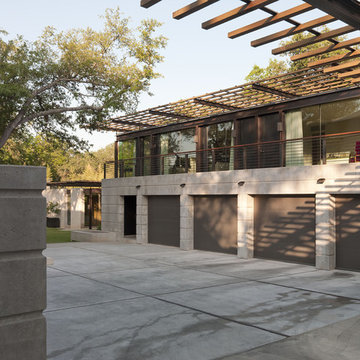
© Paul Bardagjy Photography
オースティンにあるラグジュアリーな中くらいなコンテンポラリースタイルのおしゃれなカーポート (4台用) の写真
オースティンにあるラグジュアリーな中くらいなコンテンポラリースタイルのおしゃれなカーポート (4台用) の写真
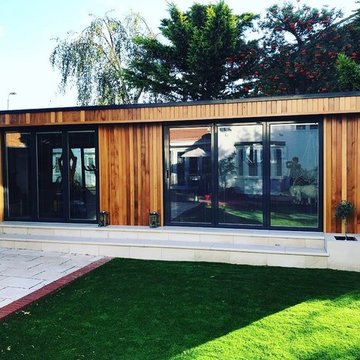
Modern garden shed and building, home office, cladding in cedar wood, bi-fold doors with integrated blinds, sandstone steps, artificial grass, Essex, garden den, cream stone, outdoor building.
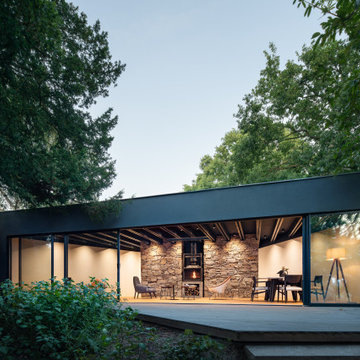
Bromley Garden House
Bromley, South London.
Bromley Garden House is a single storey building with a large open area facing the garden, single bedroom at rear and minimal bathroom and a kitchenette.
It’s main purpose is to serve as a guest house but also a quiet secluded space overlooking the mature garden.
The building 75 m2 footprint occupies a corner of a plot with an existing new built main house.
The sharp corner of the plot drives the plan shape maximizing the use of space.
12m sliding glass panes to front can open in the summer days to create an open veranda feel for the main area.
Skylights to all areas help provide quality light throughout the day.
A central stone accent wall with integrated fire place responds to the brief calling for an integrated rustic feel.
Structure – steel, rendered block, natural stone
Completed 2020
Photography – Assen Emilov
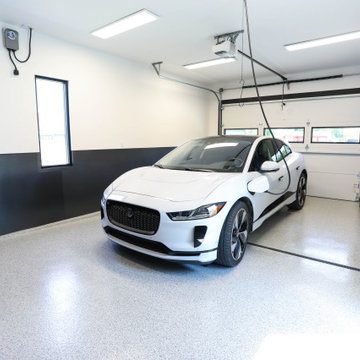
Automobile aficionado's garage, complete with ChargePoint Smart charging station, epoxy flooring and Cobalt blue garage cabinets from Challenger Designs, Nappanee, Indiana.
General Contracting by Martin Bros. Contracting, Inc.; Architectural Design by Helman Sechrist Architecture; Interior Design by Homeowner; Photography by Marie Martin Kinney.
Images are the property of Martin Bros. Contracting, Inc. and may not be used without written permission.
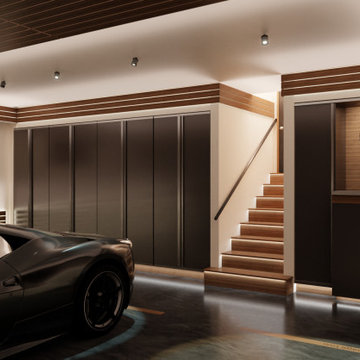
This project grew out of the need for custom storage solutions. A vacuum system, faucet and hose, and recycling bins are all accessible but hidden.
This Lake Drive garage renovation was designed to showcase the clients' stunning cars. This space was inspired by contemporary art gallery features. It includes synchronized tunable lighting, a hidden garage door, mahogany inlays, and beautiful metal cabinets.
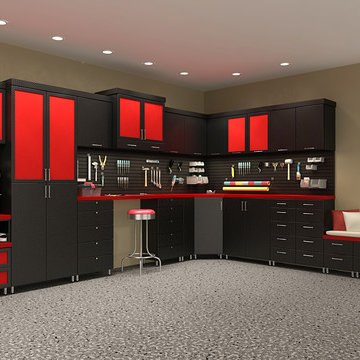
Black Textured melamine with Red Resin door inserts and red counter tops
ロサンゼルスにあるラグジュアリーな中くらいなコンテンポラリースタイルのおしゃれなガレージ作業場の写真
ロサンゼルスにあるラグジュアリーな中くらいなコンテンポラリースタイルのおしゃれなガレージ作業場の写真
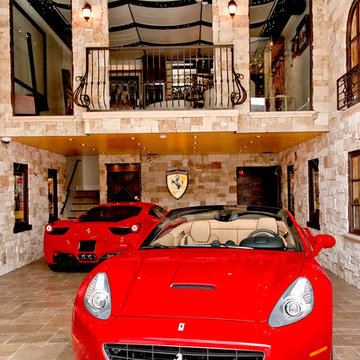
This project was built in a metal garage. Our client wanted a cool place to park his cars. We took the idea and ran with it. We created a lower area to park his cars with the old Italy feel, then moving into the loft we transitioned to a contemporary Italy. This project was lots of fun!
Design by: Mont Hartman
Photos by: Ralph Scobey
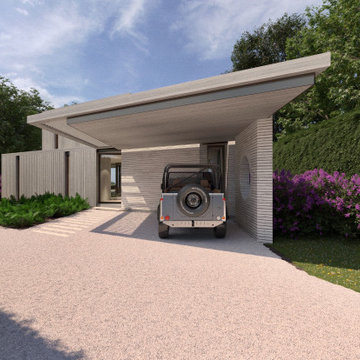
Street-side cantilevered carport with view toward waterfront.
ニューヨークにあるラグジュアリーな中くらいなコンテンポラリースタイルのおしゃれなガレージの写真
ニューヨークにあるラグジュアリーな中くらいなコンテンポラリースタイルのおしゃれなガレージの写真
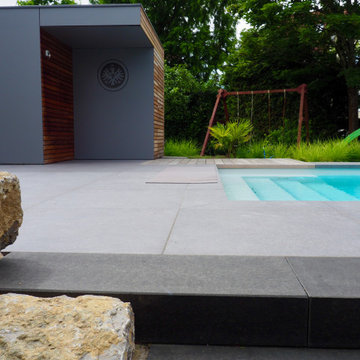
Das Gartenhaus wurde individuell zum Gartenraum entwickelt. Lagerraum und Pooltechnik innenliegend.
Verkleidung aus IPE und HPL-PLatten.
フランクフルトにあるラグジュアリーな中くらいなコンテンポラリースタイルのおしゃれなガーデニング小屋の写真
フランクフルトにあるラグジュアリーな中くらいなコンテンポラリースタイルのおしゃれなガーデニング小屋の写真
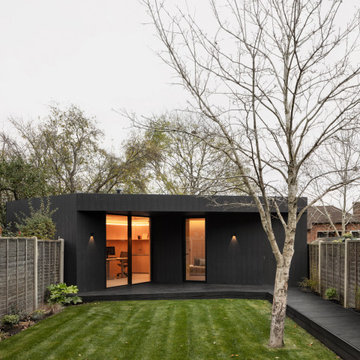
The studio at the far end of the garden
ハートフォードシャーにあるラグジュアリーな中くらいなコンテンポラリースタイルのおしゃれなスタジオ・作業場の写真
ハートフォードシャーにあるラグジュアリーな中くらいなコンテンポラリースタイルのおしゃれなスタジオ・作業場の写真
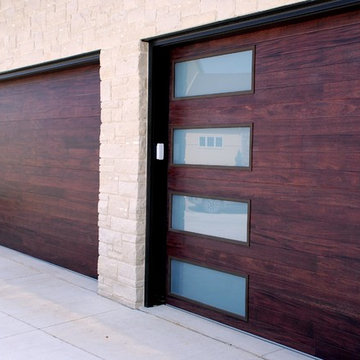
シーダーラピッズにあるラグジュアリーな中くらいなコンテンポラリースタイルのおしゃれなガレージ (2台用) の写真
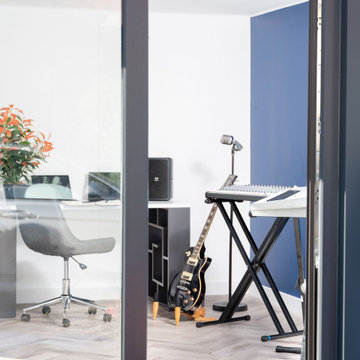
Having a bespoke space for you to keep your equipment organised and accessible is ideal for when you want to practise and enhance your skills. The use of one of our modular structures as a music studio is perfect for artists and enthusiasts.
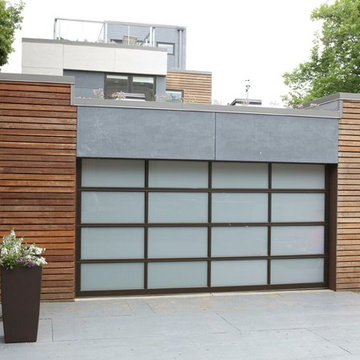
Clopay's Avante Collection glass garage door is the perfect choice to complement the contemporary design elements of the home including the glass walls, clean lines and loft-like rooms. Insulated, tempered frosted glass panels control light transmission and privacy. Door shown: Bronze anodized aluminum frame with frosted glass panels.
ラグジュアリーな中くらいなコンテンポラリースタイルのガレージ・小屋の写真
1


