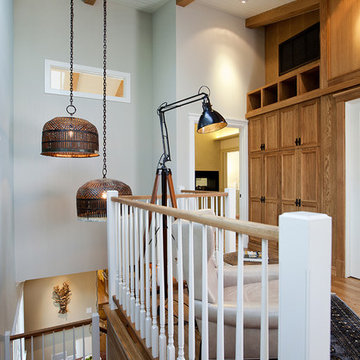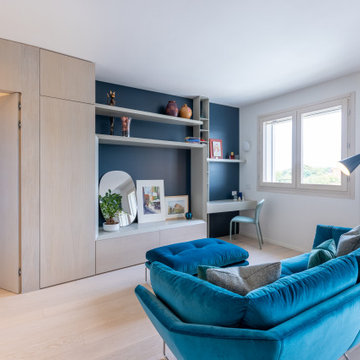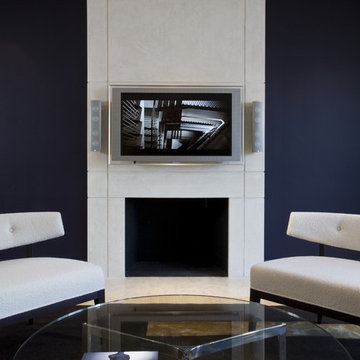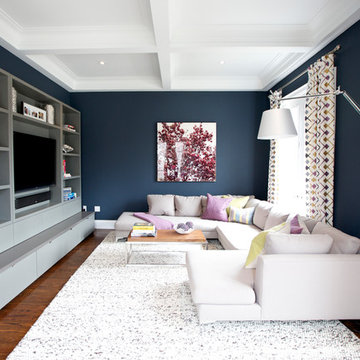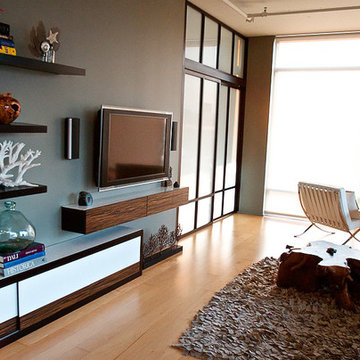コンテンポラリースタイルのファミリールーム (埋込式メディアウォール、壁掛け型テレビ、青い壁) の写真
絞り込み:
資材コスト
並び替え:今日の人気順
写真 1〜20 枚目(全 549 枚)
1/5

Rénovation d'un appartement en duplex de 200m2 dans le 17ème arrondissement de Paris.
Design Charlotte Féquet & Laurie Mazit.
Photos Laura Jacques.
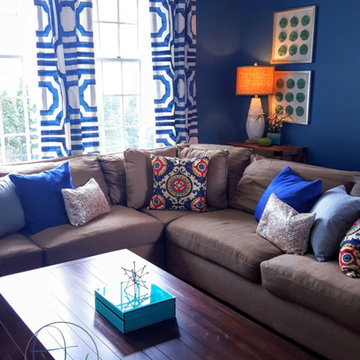
ニューヨークにあるお手頃価格の中くらいなコンテンポラリースタイルのおしゃれなオープンリビング (青い壁、無垢フローリング、標準型暖炉、石材の暖炉まわり、壁掛け型テレビ) の写真

© Beth Singer Photographer
デトロイトにある高級な中くらいなコンテンポラリースタイルのおしゃれな独立型ファミリールーム (濃色無垢フローリング、標準型暖炉、金属の暖炉まわり、壁掛け型テレビ、青い壁、茶色い床) の写真
デトロイトにある高級な中くらいなコンテンポラリースタイルのおしゃれな独立型ファミリールーム (濃色無垢フローリング、標準型暖炉、金属の暖炉まわり、壁掛け型テレビ、青い壁、茶色い床) の写真

ニューヨークにある広いコンテンポラリースタイルのおしゃれなオープンリビング (青い壁、淡色無垢フローリング、標準型暖炉、タイルの暖炉まわり、壁掛け型テレビ、ベージュの床) の写真
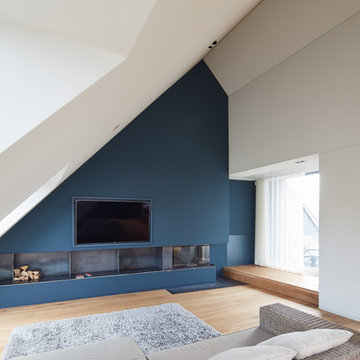
a-base | büro für architektur, Klaus Romberg
ベルリンにある高級な広いコンテンポラリースタイルのおしゃれなオープンリビング (ゲームルーム、青い壁、淡色無垢フローリング、薪ストーブ、壁掛け型テレビ、ベージュの床) の写真
ベルリンにある高級な広いコンテンポラリースタイルのおしゃれなオープンリビング (ゲームルーム、青い壁、淡色無垢フローリング、薪ストーブ、壁掛け型テレビ、ベージュの床) の写真

Living Room:
Our customer wanted to update the family room and the kitchen of this 1970's splanch. By painting the brick wall white and adding custom built-ins we brightened up the space. The decor reflects our client's love for color and a bit of asian style elements. We also made sure that the sitting was not only beautiful, but very comfortable and durable. The sofa and the accent chairs sit very comfortably and we used the performance fabrics to make sure they last through the years. We also wanted to highlight the art collection which the owner curated through the years.
Kithen:
We enlarged the kitchen by removing a partition wall that divided it from the dining room and relocated the entrance. Our goal was to create a warm and inviting kitchen, therefore we selected a mellow, neutral palette. The cabinets are soft Irish Cream as opposed to a bright white. The mosaic backsplash makes a statement, but remains subtle through its beige tones. We selected polished brass for the hardware, as well as brass and warm metals for the light fixtures which emit a warm and cozy glow.
For beauty and practicality, we used quartz for the working surface countertops and for the island we chose a sophisticated leather finish marble with strong movement and gold inflections. Because of our client’s love for Asian influences, we selected upholstery fabric with an image of a dragon, chrysanthemums to mimic Japanese textiles, and red accents scattered throughout.
Functionality, aesthetics, and expressing our clients vision was our main goal.
Photography: Jeanne Calarco, Context Media Development
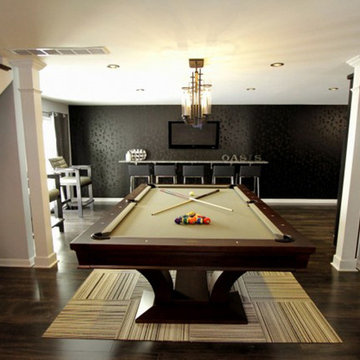
シーダーラピッズにある中くらいなコンテンポラリースタイルのおしゃれなオープンリビング (ゲームルーム、青い壁、濃色無垢フローリング、暖炉なし、壁掛け型テレビ、茶色い床) の写真
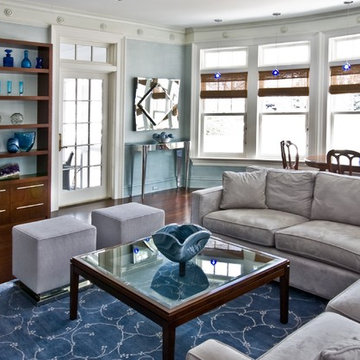
ND Interiors is a full-service interior design studio based in Westchester County, New York. Our goal is to create timelessly stylish spaces that are in equal parts beautiful and functional.
Principal Designer Nancy Davilman embraces the philosophy that every good design choice comes from the dynamic relationship between client and designer.
Recognized for her keen eye and wide-ranging experience, Nancy builds every project upon these fundamentals:
An understanding of the client’s lifestyle at home;.
An appreciation for the client’s tastes, goals, time frame and budget; and
Consideration of the character and distinctiveness of the home.
The result is timelessly stylish spaces that are in equal parts beautiful and functional -- often featuring unexpected elements and one-of-a-kind finds from Nancy’s vast network of sources.
ND Interiors welcomes projects of all sizes.
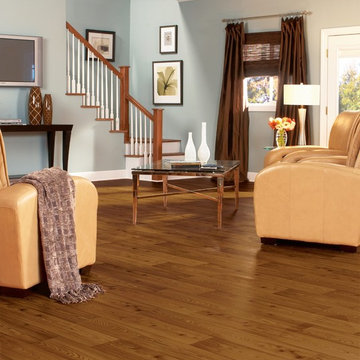
サンディエゴにあるお手頃価格の中くらいなコンテンポラリースタイルのおしゃれな独立型ファミリールーム (青い壁、クッションフロア、暖炉なし、壁掛け型テレビ、茶色い床) の写真
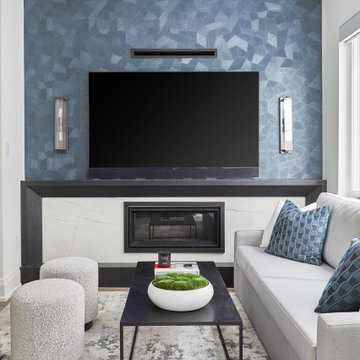
Contemporary fireplace surround in this open concept family room.
トロントにある中くらいなコンテンポラリースタイルのおしゃれなオープンリビング (青い壁、無垢フローリング、横長型暖炉、タイルの暖炉まわり、壁掛け型テレビ) の写真
トロントにある中くらいなコンテンポラリースタイルのおしゃれなオープンリビング (青い壁、無垢フローリング、横長型暖炉、タイルの暖炉まわり、壁掛け型テレビ) の写真
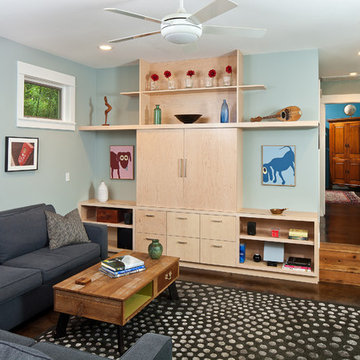
Pickled maple media cabinet in the family room, master bedroom beyond. Wall paint color: "Beach Glass," Benjamin Moore.
Photo Atelier Wong.
オースティンにある高級な小さなコンテンポラリースタイルのおしゃれなオープンリビング (青い壁、コンクリートの床、埋込式メディアウォール) の写真
オースティンにある高級な小さなコンテンポラリースタイルのおしゃれなオープンリビング (青い壁、コンクリートの床、埋込式メディアウォール) の写真
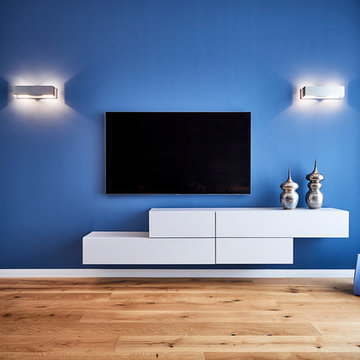
Wandmontierter TV/Fenseher vor blauer Wand mit seitlichen Wandleuchten "Tegel" von Mama Design und wandhängendem weißen Sideboard.
ハンブルクにある広いコンテンポラリースタイルのおしゃれな独立型ファミリールーム (青い壁、無垢フローリング、壁掛け型テレビ、茶色い床) の写真
ハンブルクにある広いコンテンポラリースタイルのおしゃれな独立型ファミリールーム (青い壁、無垢フローリング、壁掛け型テレビ、茶色い床) の写真

Compact and cosy, the L-shape sofa makes the most of the space, creating a comfy and inviting teenage chill out zone.
ロンドンにあるお手頃価格の小さなコンテンポラリースタイルのおしゃれな独立型ファミリールーム (ゲームルーム、青い壁、無垢フローリング、暖炉なし、レンガの暖炉まわり、埋込式メディアウォール、茶色い床) の写真
ロンドンにあるお手頃価格の小さなコンテンポラリースタイルのおしゃれな独立型ファミリールーム (ゲームルーム、青い壁、無垢フローリング、暖炉なし、レンガの暖炉まわり、埋込式メディアウォール、茶色い床) の写真
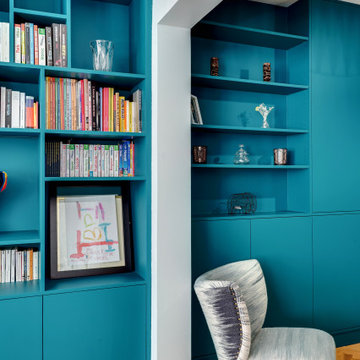
Le projet :
Un appartement familial de 135m2 des années 80 sans style ni charme, avec une petite cuisine isolée et désuète bénéficie d’une rénovation totale au style affirmé avec une grande cuisine semi ouverte sur le séjour, un véritable espace parental, deux chambres pour les enfants avec salle de bains et bureau indépendant.
Notre solution :
Nous déposons les cloisons en supprimant une chambre qui était attenante au séjour et ainsi bénéficier d’un grand volume pour la pièce à vivre avec une cuisine semi ouverte de couleur noire, séparée du séjour par des verrières.
Une crédence en miroir fumé renforce encore la notion d’espace et une banquette sur mesure permet d’ajouter un coin repas supplémentaire souhaité convivial et simple pour de jeunes enfants.
Le salon est entièrement décoré dans les tons bleus turquoise avec une bibliothèque monumentale de la même couleur, prolongée jusqu’à l’entrée grâce à un meuble sur mesure dissimulant entre autre le tableau électrique. Le grand canapé en velours bleu profond configure l’espace salon face à la bibliothèque alors qu’une grande table en verre est entourée de chaises en velours turquoise sur un tapis graphique du même camaïeu.
Nous avons condamné l’accès entre la nouvelle cuisine et l’espace nuit placé de l’autre côté d’un mur porteur. Nous avons ainsi un grand espace parental avec une chambre et une salle de bains lumineuses. Un carrelage mural blanc est posé en chevrons, et la salle de bains intégre une grande baignoire double ainsi qu’une douche à l’italienne. Celle-ci bénéficie de lumière en second jour grâce à une verrière placée sur la cloison côté chambre. Nous avons créé un dressing en U, fermé par une porte coulissante de type verrière.
Les deux chambres enfants communiquent directement sur une salle de bains aux couleurs douces et au carrelage graphique.
L’ancienne cuisine, placée près de l’entrée est aménagée en chambre d’amis-bureau avec un canapé convertible et des rangements astucieux.
Le style :
L’appartement joue les contrastes et ose la couleur dans les espaces à vivre avec un joli bleu turquoise associé à un noir graphique affirmé sur la cuisine, le carrelage au sol et les verrières. Les espaces nuit jouent d’avantage la sobriété dans des teintes neutres. L’ensemble allie style et simplicité d’usage, en accord avec le mode de vie de cette famille parisienne très active avec de jeunes enfants.
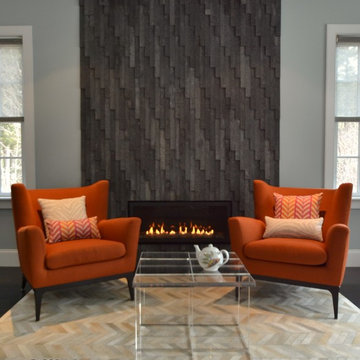
ボストンにある高級な巨大なコンテンポラリースタイルのおしゃれな独立型ファミリールーム (青い壁、無垢フローリング、標準型暖炉、タイルの暖炉まわり、壁掛け型テレビ) の写真
コンテンポラリースタイルのファミリールーム (埋込式メディアウォール、壁掛け型テレビ、青い壁) の写真
1
