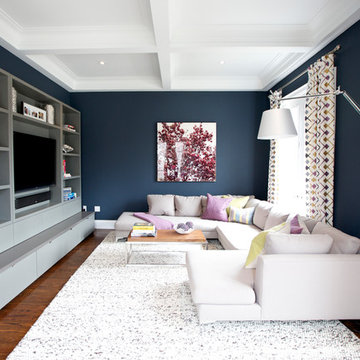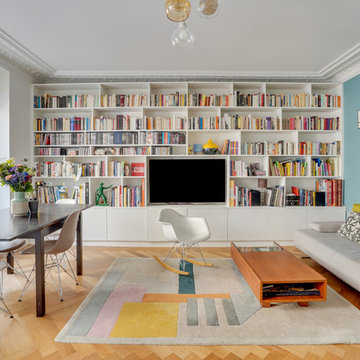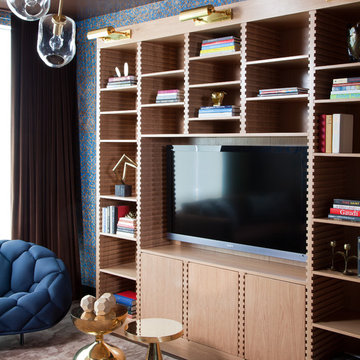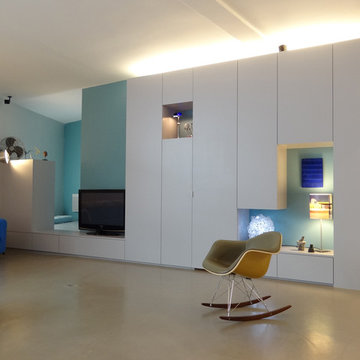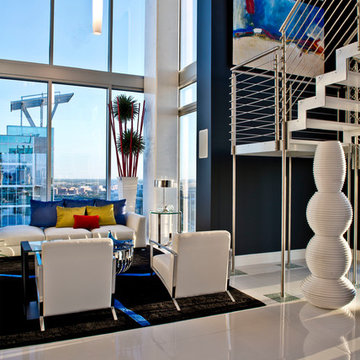コンテンポラリースタイルのファミリールーム (埋込式メディアウォール、青い壁) の写真
並び替え:今日の人気順
写真 1〜20 枚目(全 116 枚)

ミラノにある広いコンテンポラリースタイルのおしゃれなファミリールーム (コンクリートの床、グレーの床、ライブラリー、青い壁、暖炉なし、埋込式メディアウォール) の写真

Living Room:
Our customer wanted to update the family room and the kitchen of this 1970's splanch. By painting the brick wall white and adding custom built-ins we brightened up the space. The decor reflects our client's love for color and a bit of asian style elements. We also made sure that the sitting was not only beautiful, but very comfortable and durable. The sofa and the accent chairs sit very comfortably and we used the performance fabrics to make sure they last through the years. We also wanted to highlight the art collection which the owner curated through the years.
Kithen:
We enlarged the kitchen by removing a partition wall that divided it from the dining room and relocated the entrance. Our goal was to create a warm and inviting kitchen, therefore we selected a mellow, neutral palette. The cabinets are soft Irish Cream as opposed to a bright white. The mosaic backsplash makes a statement, but remains subtle through its beige tones. We selected polished brass for the hardware, as well as brass and warm metals for the light fixtures which emit a warm and cozy glow.
For beauty and practicality, we used quartz for the working surface countertops and for the island we chose a sophisticated leather finish marble with strong movement and gold inflections. Because of our client’s love for Asian influences, we selected upholstery fabric with an image of a dragon, chrysanthemums to mimic Japanese textiles, and red accents scattered throughout.
Functionality, aesthetics, and expressing our clients vision was our main goal.
Photography: Jeanne Calarco, Context Media Development
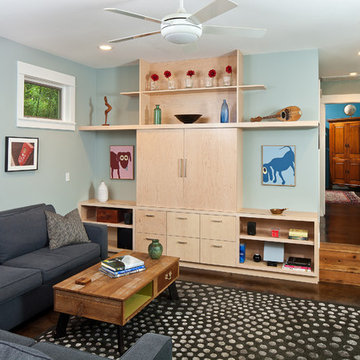
Pickled maple media cabinet in the family room, master bedroom beyond. Wall paint color: "Beach Glass," Benjamin Moore.
Photo Atelier Wong.
オースティンにある高級な小さなコンテンポラリースタイルのおしゃれなオープンリビング (青い壁、コンクリートの床、埋込式メディアウォール) の写真
オースティンにある高級な小さなコンテンポラリースタイルのおしゃれなオープンリビング (青い壁、コンクリートの床、埋込式メディアウォール) の写真

Compact and cosy, the L-shape sofa makes the most of the space, creating a comfy and inviting teenage chill out zone.
ロンドンにあるお手頃価格の小さなコンテンポラリースタイルのおしゃれな独立型ファミリールーム (ゲームルーム、青い壁、無垢フローリング、暖炉なし、レンガの暖炉まわり、埋込式メディアウォール、茶色い床) の写真
ロンドンにあるお手頃価格の小さなコンテンポラリースタイルのおしゃれな独立型ファミリールーム (ゲームルーム、青い壁、無垢フローリング、暖炉なし、レンガの暖炉まわり、埋込式メディアウォール、茶色い床) の写真
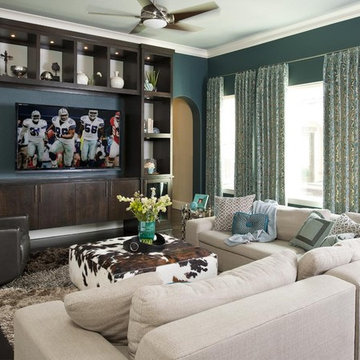
Photography by Dan Piassick
ダラスにあるコンテンポラリースタイルのおしゃれなファミリールーム (青い壁、埋込式メディアウォール) の写真
ダラスにあるコンテンポラリースタイルのおしゃれなファミリールーム (青い壁、埋込式メディアウォール) の写真
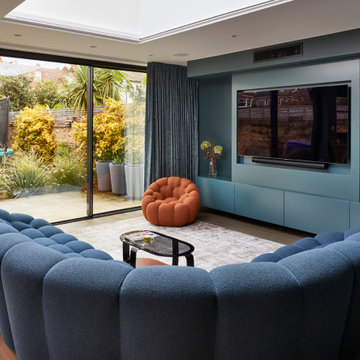
Contemporary lounge area - part of an open plan kitchen / diner / lounge space. Bespoke TV / media unit with Sonos sounder and integrated air conditioning. Perfect indoor, outdoor living. Incredible textured sofa provides a striking feature in this colour block space with armchair in contrasting orange.
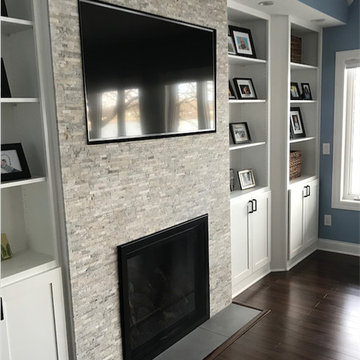
Photo: Rick Miles
他の地域にあるお手頃価格の中くらいなコンテンポラリースタイルのおしゃれなオープンリビング (青い壁、濃色無垢フローリング、標準型暖炉、石材の暖炉まわり、埋込式メディアウォール) の写真
他の地域にあるお手頃価格の中くらいなコンテンポラリースタイルのおしゃれなオープンリビング (青い壁、濃色無垢フローリング、標準型暖炉、石材の暖炉まわり、埋込式メディアウォール) の写真
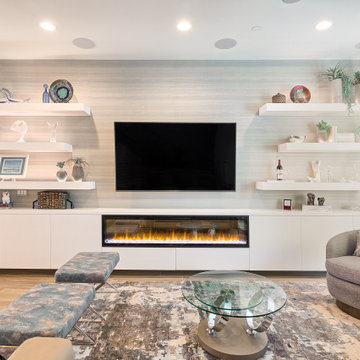
This perfectly blended townhouse fuses contemporary styling with laid back comfort.
The open floor plan integrates kitchen and living room entertaining. Bespoke details include furnishings that are custom detailed, a media wall with extensive storage, an LED fireplace for chilly mornings and home theatre-like flat screen television.
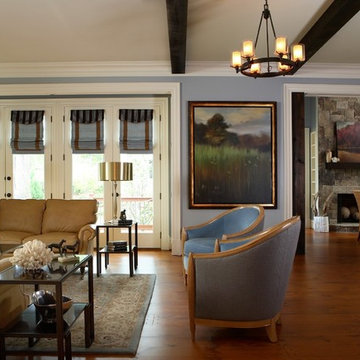
Family room in soothing pale blue and neutrals with strong wood and stone accents.
photos by Chris Little Photography
アトランタにあるラグジュアリーな広いコンテンポラリースタイルのおしゃれなオープンリビング (青い壁、無垢フローリング、標準型暖炉、石材の暖炉まわり、埋込式メディアウォール) の写真
アトランタにあるラグジュアリーな広いコンテンポラリースタイルのおしゃれなオープンリビング (青い壁、無垢フローリング、標準型暖炉、石材の暖炉まわり、埋込式メディアウォール) の写真
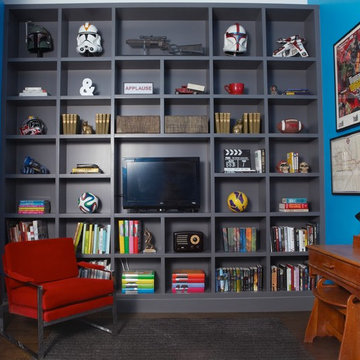
Kaysh Shinn
ニューヨークにある高級な中くらいなコンテンポラリースタイルのおしゃれなロフトリビング (ライブラリー、青い壁、濃色無垢フローリング、埋込式メディアウォール) の写真
ニューヨークにある高級な中くらいなコンテンポラリースタイルのおしゃれなロフトリビング (ライブラリー、青い壁、濃色無垢フローリング、埋込式メディアウォール) の写真
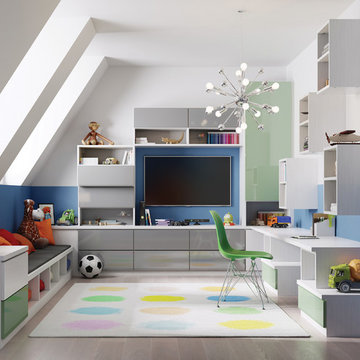
ニューヨークにある広いコンテンポラリースタイルのおしゃれなオープンリビング (ゲームルーム、青い壁、淡色無垢フローリング、埋込式メディアウォール、ベージュの床) の写真
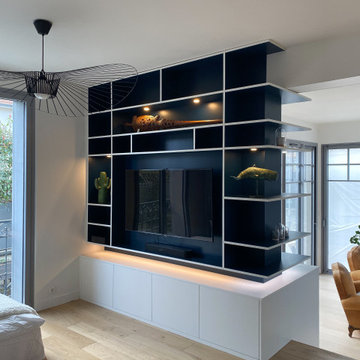
Après avoir réalisé l'extension de leur maison, les clients souhaitaient insuffler un air du Cap Ferret à leur habitation. Dirigé par la couleur bleue, le projet se compose d'une rénovation complète de l'entrée (peinture, papier et agencements sur mesure) et la création d'un meuble s'enroulant autour de l'ancien mur pignon.
La bibliothèque crée ainsi une salle télé d'un côté et contribue au séjour de l'autre, côté extension. Elle se développe tout autour du mur, effaçant complètement la séparation.
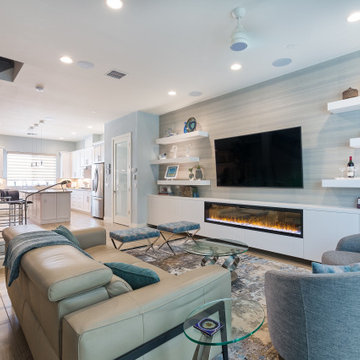
This perfectly blended townhouse fuses contemporary styling with laid back comfort.
The open floor plan integrates kitchen and living room entertaining. Bespoke details include furnishings that are custom detailed, a media wall with extensive storage, an LED fireplace for chilly mornings and home theatre-like flat screen television.
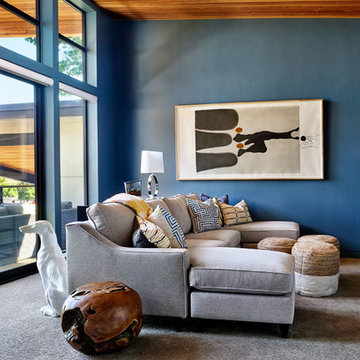
Blackstone Edge Photography
ポートランドにあるラグジュアリーな広いコンテンポラリースタイルのおしゃれなオープンリビング (青い壁、カーペット敷き、埋込式メディアウォール) の写真
ポートランドにあるラグジュアリーな広いコンテンポラリースタイルのおしゃれなオープンリビング (青い壁、カーペット敷き、埋込式メディアウォール) の写真
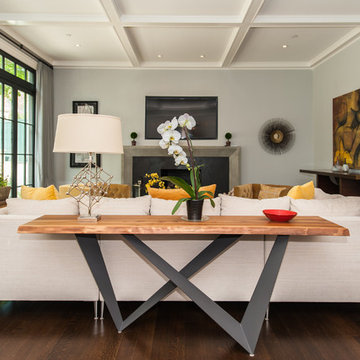
2016 MBIA Gold Award Winner: From whence an old one-story house once stood now stands this 5,000+ SF marvel that Finecraft built in the heart of Bethesda, MD.
Thomson & Cooke Architects
Susie Soleimani Photography
コンテンポラリースタイルのファミリールーム (埋込式メディアウォール、青い壁) の写真
1
