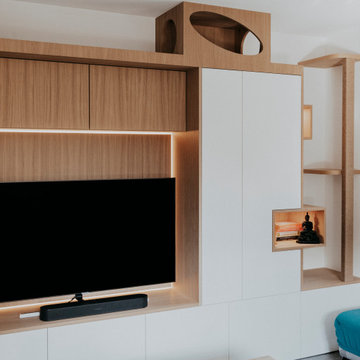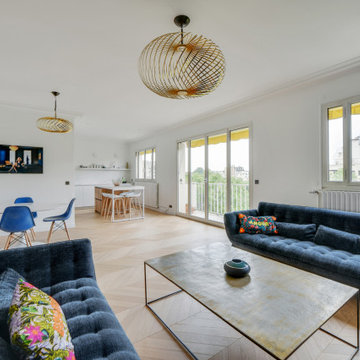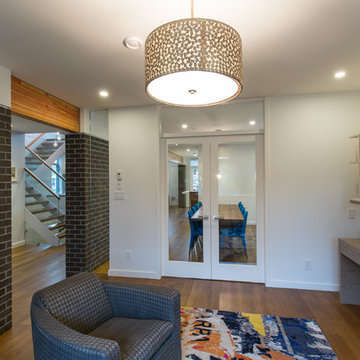コンテンポラリースタイルのファミリールーム (淡色無垢フローリング、内蔵型テレビ) の写真
絞り込み:
資材コスト
並び替え:今日の人気順
写真 141〜160 枚目(全 220 枚)
1/4
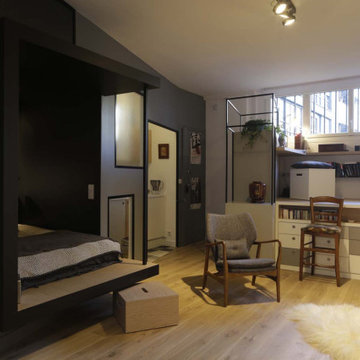
Cette estrade nous a permis d'avoir accès à la vue sur le jardin jusqu'alors inaccessible. C'est aussi l'occasion de créer un petit bureau et beaucoup de rangements en partie basse. Le fond de l'estrade, derrière les tiroirs, est exploité grâce a des trappes dont les fonds sont réglables en profondeur.
Nous apercevons la chambre réduite à sa plus simple expression sur la partie gauche de l'image. Complétement ouvert sur la pièce à vivre.
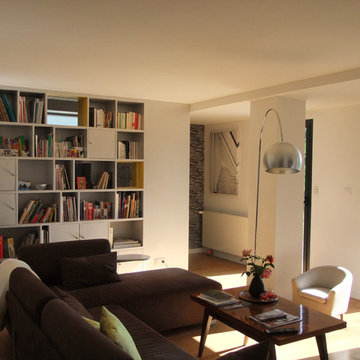
Marion Guinet
リヨンにある高級な中くらいなコンテンポラリースタイルのおしゃれなオープンリビング (ライブラリー、白い壁、淡色無垢フローリング、暖炉なし、内蔵型テレビ、茶色い床) の写真
リヨンにある高級な中くらいなコンテンポラリースタイルのおしゃれなオープンリビング (ライブラリー、白い壁、淡色無垢フローリング、暖炉なし、内蔵型テレビ、茶色い床) の写真
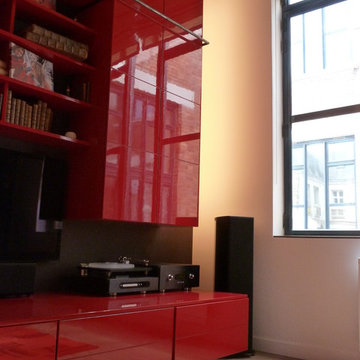
Transformation d'un appartement sur 2 étages sans hauteur sous plafond (2m) en un loft chaleureux, fonctionnels et luxueux ?
C’était un appartement sur 2 étages sans hauteur dans un immeuble sans caractère des années 80.
Il fallait y créer un beau volume pour le séjour, une chambre parents et un dressing en mezzanine, une chambre indépendante, une cuisine, un WC et une salle de bain…du sur-mesure haut de gamme !
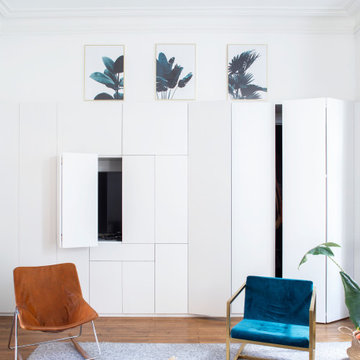
ナントにある高級な広いコンテンポラリースタイルのおしゃれなオープンリビング (ホームバー、白い壁、淡色無垢フローリング、標準型暖炉、内蔵型テレビ、茶色い床) の写真

STUNNING HOME ON TWO LOTS IN THE RESERVE AT HARBOUR WALK. One of the only homes on two lots in The Reserve at Harbour Walk. On the banks of the Manatee River and behind two sets of gates for maximum privacy. This coastal contemporary home was custom built by Camlin Homes with the highest attention to detail and no expense spared. The estate sits upon a fully fenced half-acre lot surrounded by tropical lush landscaping and over 160 feet of water frontage. all-white palette and gorgeous wood floors. With an open floor plan and exquisite details, this home includes; 4 bedrooms, 5 bathrooms, 4-car garage, double balconies, game room, and home theater with bar. A wall of pocket glass sliders allows for maximum indoor/outdoor living. The gourmet kitchen will please any chef featuring beautiful chandeliers, a large island, stylish cabinetry, timeless quartz countertops, high-end stainless steel appliances, built-in dining room fixtures, and a walk-in pantry. heated pool and spa, relax in the sauna or gather around the fire pit on chilly nights. The pool cabana offers a great flex space and a full bath as well. An expansive green space flanks the home. Large wood deck walks out onto the private boat dock accommodating 60+ foot boats. Ground floor master suite with a fireplace and wall to wall windows with water views. His and hers walk-in California closets and a well-appointed master bath featuring a circular spa bathtub, marble countertops, and dual vanities. A large office is also found within the master suite and offers privacy and separation from the main living area. Each guest bedroom has its own private bathroom. Maintain an active lifestyle with community features such as a clubhouse with tennis courts, a lovely park, multiple walking areas, and more. Located directly next to private beach access and paddleboard launch. This is a prime location close to I-75,
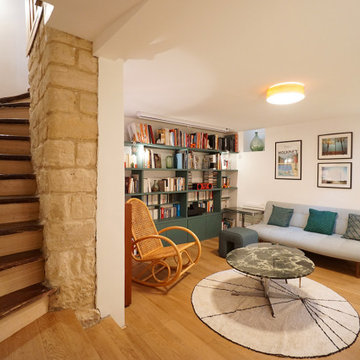
Salon en souplex.
Parquet, pierre apparente.
Bibliothèque sur mesure.
パリにある高級な中くらいなコンテンポラリースタイルのおしゃれなファミリールーム (ライブラリー、白い壁、淡色無垢フローリング、内蔵型テレビ、ベージュの床) の写真
パリにある高級な中くらいなコンテンポラリースタイルのおしゃれなファミリールーム (ライブラリー、白い壁、淡色無垢フローリング、内蔵型テレビ、ベージュの床) の写真
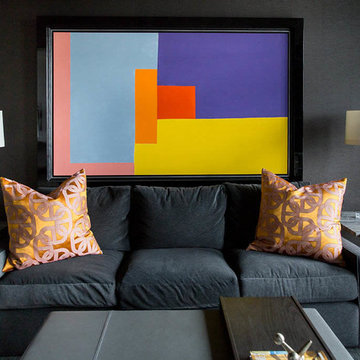
A gorgeous family room with Phillip Jeffries Tailored Linen Graphite designer wallcoverings. Installation by professional & specialized wallcovering installer, Drop Wallcoverings.
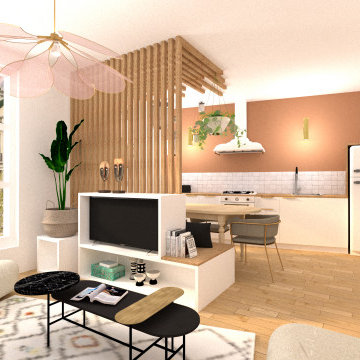
パリにあるお手頃価格の中くらいなコンテンポラリースタイルのおしゃれなオープンリビング (淡色無垢フローリング、内蔵型テレビ) の写真
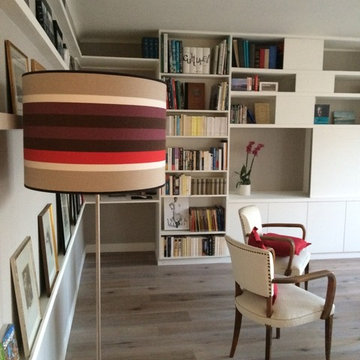
Dans un appartement presque neuf, il s'agissait d'aménager à moindre coût les espaces et notamment le salon ouvert sur la cuisine pour permettre une télévision cachée dans une bibliothèque déco.
Les meubles de cuisine repeints en noir et le plan de travail remplacé, la cuisine était comme neuve sans grands changements ni gros budget...
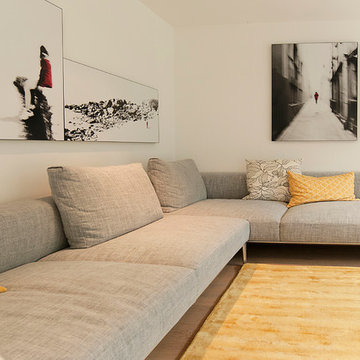
Interior Design: freudenspiel by Elisabeth Zola
Fotos: zolaproduction
Foto nach Fertigstellung:
Ecksofa und TV-Board mit integriertem TV-Lift. Das TV-Board wurde um die Säule gebaut und dessen Sockel verspiegelt, um das Board optisch an die wandhängende Esszimmer-Vitrine anzupassen und um ihm mehr Leichtigkeit zu verleihen.
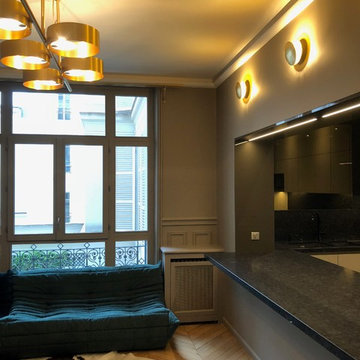
パリにある高級な広いコンテンポラリースタイルのおしゃれなオープンリビング (グレーの壁、淡色無垢フローリング、標準型暖炉、石材の暖炉まわり、内蔵型テレビ、ベージュの床) の写真
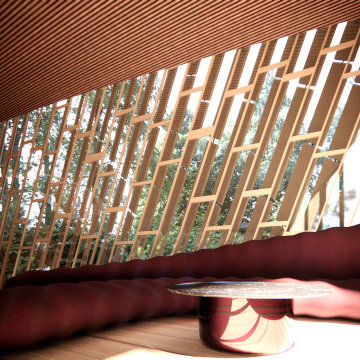
A new custom home project designed for Upstate New York with strategically located recessed overhang and rotating modular shades provides a comfortable and delightful living environment. The building and interior are designed to be unique and artistic. The exterior pool blending in nature, custom kitchen and bar, corner worktables, feature stairs, dining table, sofa, and master bedroom with antique mirror and wood finishes are designed to inspire with their organic forms and textures. This project artistically combines sustainable and luxurious living.
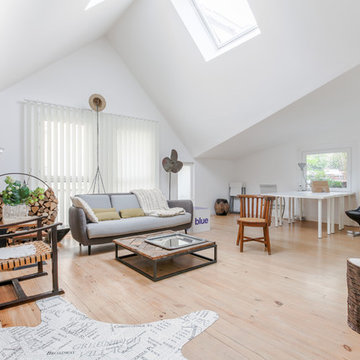
Aniss Studio
パリにある高級な広いコンテンポラリースタイルのおしゃれなオープンリビング (ライブラリー、白い壁、淡色無垢フローリング、吊り下げ式暖炉、金属の暖炉まわり、内蔵型テレビ) の写真
パリにある高級な広いコンテンポラリースタイルのおしゃれなオープンリビング (ライブラリー、白い壁、淡色無垢フローリング、吊り下げ式暖炉、金属の暖炉まわり、内蔵型テレビ) の写真
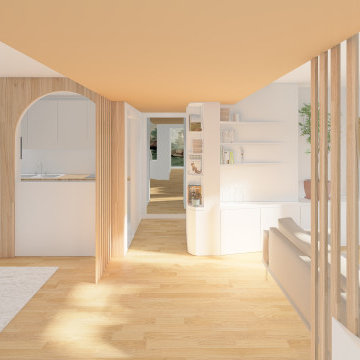
Vue intérieure du séjour et de l'entrée avec mobilier sur-mesure dessiné par l'Atelier SOTA.
パリにある高級な中くらいなコンテンポラリースタイルのおしゃれなオープンリビング (ライブラリー、淡色無垢フローリング、暖炉なし、内蔵型テレビ、壁紙) の写真
パリにある高級な中くらいなコンテンポラリースタイルのおしゃれなオープンリビング (ライブラリー、淡色無垢フローリング、暖炉なし、内蔵型テレビ、壁紙) の写真
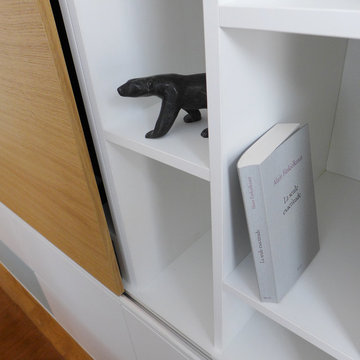
Tiphaine Thomas
モンペリエにある高級な中くらいなコンテンポラリースタイルのおしゃれなオープンリビング (ライブラリー、白い壁、淡色無垢フローリング、暖炉なし、内蔵型テレビ) の写真
モンペリエにある高級な中くらいなコンテンポラリースタイルのおしゃれなオープンリビング (ライブラリー、白い壁、淡色無垢フローリング、暖炉なし、内蔵型テレビ) の写真
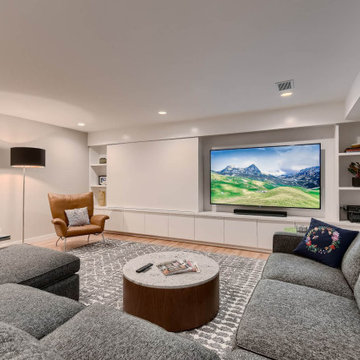
Family Room with sliding door over entertainment center.
デンバーにある広いコンテンポラリースタイルのおしゃれなオープンリビング (ゲームルーム、白い壁、淡色無垢フローリング、内蔵型テレビ、茶色い床) の写真
デンバーにある広いコンテンポラリースタイルのおしゃれなオープンリビング (ゲームルーム、白い壁、淡色無垢フローリング、内蔵型テレビ、茶色い床) の写真
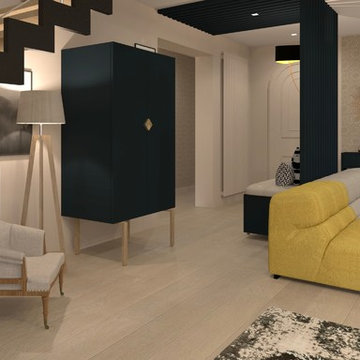
L'entrée est mise à distance grâce à un claustra sur lequel s'appuie un banc.
Une armoire sur mesure fait office de dressing.
ナントにあるお手頃価格の中くらいなコンテンポラリースタイルのおしゃれなオープンリビング (ベージュの壁、淡色無垢フローリング、標準型暖炉、内蔵型テレビ) の写真
ナントにあるお手頃価格の中くらいなコンテンポラリースタイルのおしゃれなオープンリビング (ベージュの壁、淡色無垢フローリング、標準型暖炉、内蔵型テレビ) の写真
コンテンポラリースタイルのファミリールーム (淡色無垢フローリング、内蔵型テレビ) の写真
8
