コンテンポラリースタイルのロフトリビング (淡色無垢フローリング、内蔵型テレビ) の写真
絞り込み:
資材コスト
並び替え:今日の人気順
写真 1〜9 枚目(全 9 枚)
1/5
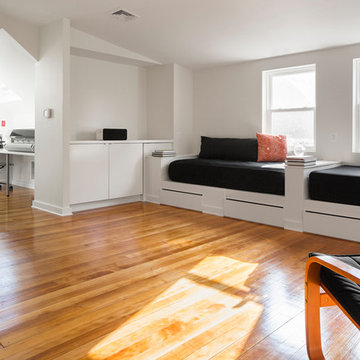
Built in beds / sofas with storage below
プロビデンスにあるお手頃価格の中くらいなコンテンポラリースタイルのおしゃれなロフトリビング (ゲームルーム、白い壁、淡色無垢フローリング、暖炉なし、内蔵型テレビ) の写真
プロビデンスにあるお手頃価格の中くらいなコンテンポラリースタイルのおしゃれなロフトリビング (ゲームルーム、白い壁、淡色無垢フローリング、暖炉なし、内蔵型テレビ) の写真
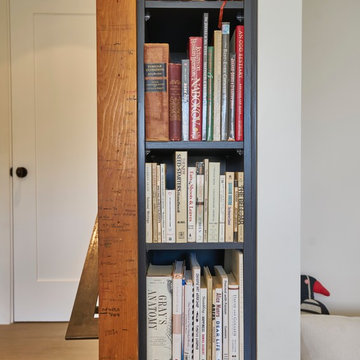
We love including meaningful items into the architecture. This old piece of wood was used for years by the family to measure the children's growth. We installed it as trim in the Family Room next to one of our custom bookcases.
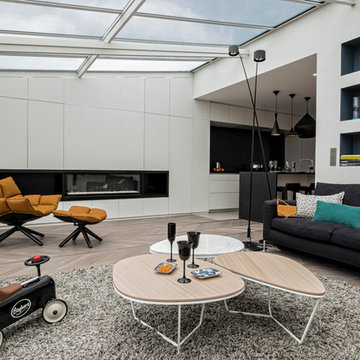
Photo: Ch. Rouffio
Design: Agence Véronique Cotrel
Realisation: MS Ebenisterie
Cuisine ouverte sur le salon et l'entrée.
Les niches intégrées dans les placards permettent d'intégrer l'électroménager, surface de travail et de laisser passer la lumière.
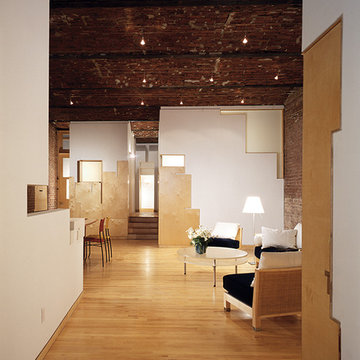
Enter the world of the K-Loft by George Ranalli Architect, where the open-plan kitchen and living room boast views that are sure to leave you spellbound. The cleverly designed space offers a seamless transition between the kitchen and living areas, with an effortless flow that is both inviting and visually appealing.
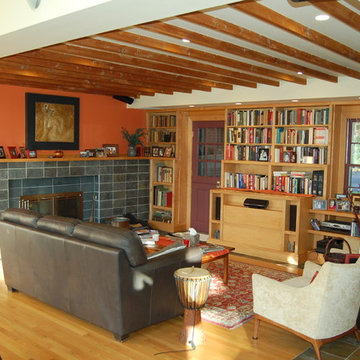
Custom stained maple cabinetry accents library and hides flat screen TV (on motorized lift) from view. Exposed joists are structural. Raising the ceiling was made possible by recessing the drywall ceiling between the joists. Slate tiles create a border for the oak floors.
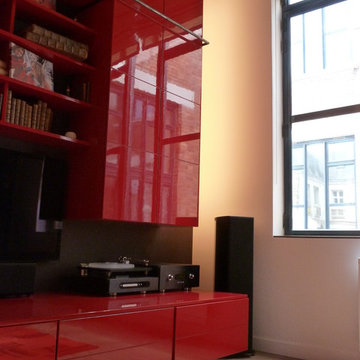
Transformation d'un appartement sur 2 étages sans hauteur sous plafond (2m) en un loft chaleureux, fonctionnels et luxueux ?
C’était un appartement sur 2 étages sans hauteur dans un immeuble sans caractère des années 80.
Il fallait y créer un beau volume pour le séjour, une chambre parents et un dressing en mezzanine, une chambre indépendante, une cuisine, un WC et une salle de bain…du sur-mesure haut de gamme !
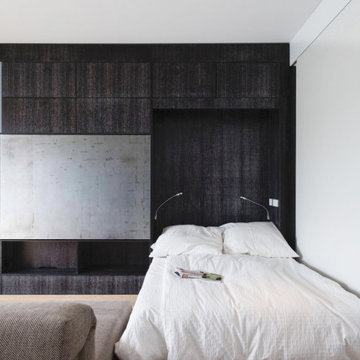
modernes Wohnzimmer mit Schrankbett und Schiebetüren im Möbel integriert. Materialien: Echtholzfurnier und Blattsilber
ベルリンにある高級な中くらいなコンテンポラリースタイルのおしゃれなロフトリビング (ベージュの壁、淡色無垢フローリング、暖炉なし、内蔵型テレビ、ベージュの床) の写真
ベルリンにある高級な中くらいなコンテンポラリースタイルのおしゃれなロフトリビング (ベージュの壁、淡色無垢フローリング、暖炉なし、内蔵型テレビ、ベージュの床) の写真
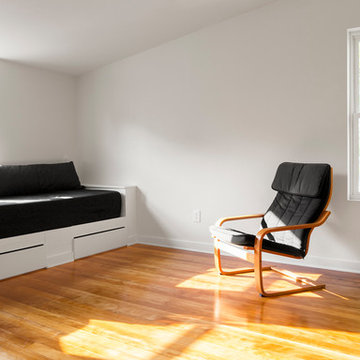
Built in beds / sofas with storage below
プロビデンスにあるお手頃価格の中くらいなコンテンポラリースタイルのおしゃれなロフトリビング (ゲームルーム、白い壁、淡色無垢フローリング、暖炉なし、内蔵型テレビ) の写真
プロビデンスにあるお手頃価格の中くらいなコンテンポラリースタイルのおしゃれなロフトリビング (ゲームルーム、白い壁、淡色無垢フローリング、暖炉なし、内蔵型テレビ) の写真
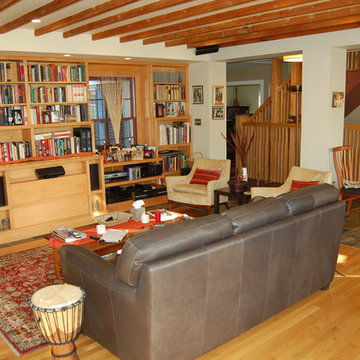
Custom stained maple cabinetry accents library and hides flat screen TV (on motorized lift) from view. Exposed joists are structural. Raising the ceiling was made possible by recessing the drywall ceiling between the joists. Slate tiles create a border for the oak floors.
コンテンポラリースタイルのロフトリビング (淡色無垢フローリング、内蔵型テレビ) の写真
1