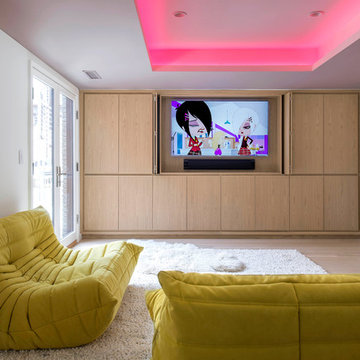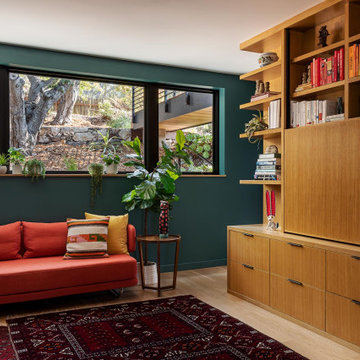コンテンポラリースタイルのファミリールーム (濃色無垢フローリング、淡色無垢フローリング、内蔵型テレビ) の写真
絞り込み:
資材コスト
並び替え:今日の人気順
写真 1〜20 枚目(全 322 枚)
1/5

Design Charlotte Féquet
Photos Laura Jacques
パリにある高級な中くらいなコンテンポラリースタイルのおしゃれなオープンリビング (ライブラリー、緑の壁、濃色無垢フローリング、暖炉なし、内蔵型テレビ、茶色い床) の写真
パリにある高級な中くらいなコンテンポラリースタイルのおしゃれなオープンリビング (ライブラリー、緑の壁、濃色無垢フローリング、暖炉なし、内蔵型テレビ、茶色い床) の写真
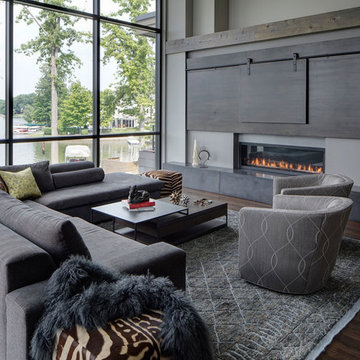
Much consideration was given to views that surround the home. The home sits on a reservoir and has breathtaking views from almost every room that the designers wanted to honor.
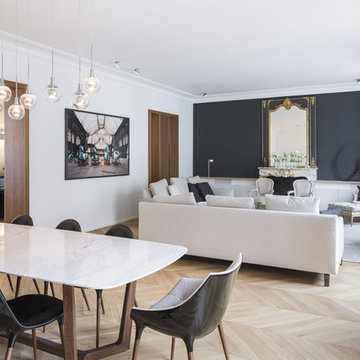
Sergio Grazia
パリにあるラグジュアリーな広いコンテンポラリースタイルのおしゃれなオープンリビング (淡色無垢フローリング、標準型暖炉、石材の暖炉まわり、白い壁、内蔵型テレビ) の写真
パリにあるラグジュアリーな広いコンテンポラリースタイルのおしゃれなオープンリビング (淡色無垢フローリング、標準型暖炉、石材の暖炉まわり、白い壁、内蔵型テレビ) の写真
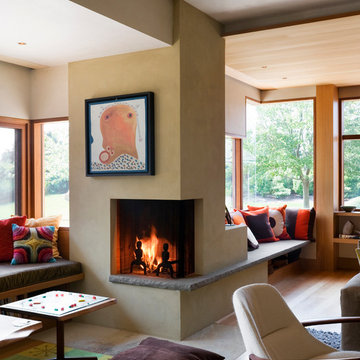
Corner Fireplace and seating area
Photo by Peter Aaron
ニューヨークにある中くらいなコンテンポラリースタイルのおしゃれなオープンリビング (コーナー設置型暖炉、ベージュの壁、淡色無垢フローリング、内蔵型テレビ) の写真
ニューヨークにある中くらいなコンテンポラリースタイルのおしゃれなオープンリビング (コーナー設置型暖炉、ベージュの壁、淡色無垢フローリング、内蔵型テレビ) の写真
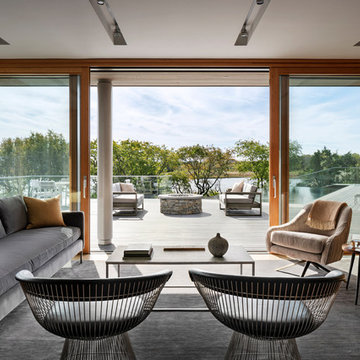
When a world class sailing champion approached us to design a Newport home for his family, with lodging for his sailing crew, we set out to create a clean, light-filled modern home that would integrate with the natural surroundings of the waterfront property, and respect the character of the historic district.
Our approach was to make the marine landscape an integral feature throughout the home. One hundred eighty degree views of the ocean from the top floors are the result of the pinwheel massing. The home is designed as an extension of the curvilinear approach to the property through the woods and reflects the gentle undulating waterline of the adjacent saltwater marsh. Floodplain regulations dictated that the primary occupied spaces be located significantly above grade; accordingly, we designed the first and second floors on a stone “plinth” above a walk-out basement with ample storage for sailing equipment. The curved stone base slopes to grade and houses the shallow entry stair, while the same stone clads the interior’s vertical core to the roof, along which the wood, glass and stainless steel stair ascends to the upper level.
One critical programmatic requirement was enough sleeping space for the sailing crew, and informal party spaces for the end of race-day gatherings. The private master suite is situated on one side of the public central volume, giving the homeowners views of approaching visitors. A “bedroom bar,” designed to accommodate a full house of guests, emerges from the other side of the central volume, and serves as a backdrop for the infinity pool and the cove beyond.
Also essential to the design process was ecological sensitivity and stewardship. The wetlands of the adjacent saltwater marsh were designed to be restored; an extensive geo-thermal heating and cooling system was implemented; low carbon footprint materials and permeable surfaces were used where possible. Native and non-invasive plant species were utilized in the landscape. The abundance of windows and glass railings maximize views of the landscape, and, in deference to the adjacent bird sanctuary, bird-friendly glazing was used throughout.
Photo: Michael Moran/OTTO Photography
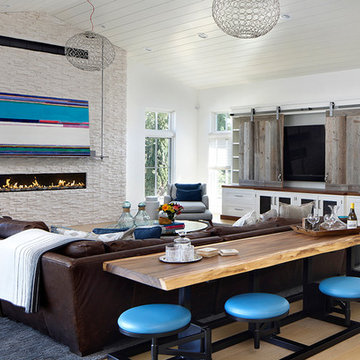
Bernard Andre
サンフランシスコにある広いコンテンポラリースタイルのおしゃれな独立型ファミリールーム (白い壁、淡色無垢フローリング、横長型暖炉、石材の暖炉まわり、内蔵型テレビ、ベージュの床) の写真
サンフランシスコにある広いコンテンポラリースタイルのおしゃれな独立型ファミリールーム (白い壁、淡色無垢フローリング、横長型暖炉、石材の暖炉まわり、内蔵型テレビ、ベージュの床) の写真
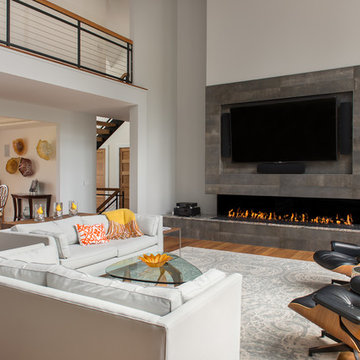
ボストンにある高級な広いコンテンポラリースタイルのおしゃれなオープンリビング (グレーの壁、淡色無垢フローリング、横長型暖炉、タイルの暖炉まわり、内蔵型テレビ、ベージュの床) の写真
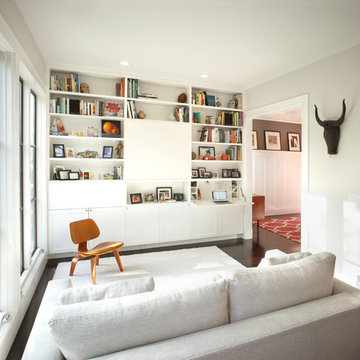
The entertainment center includes two fold-down secretaries for his and her desks, file cabinets and an enclosed printer area. Even the TV is disguised behind a sliding door for a clean look when it's not in use.
Photography: Brian Mahany
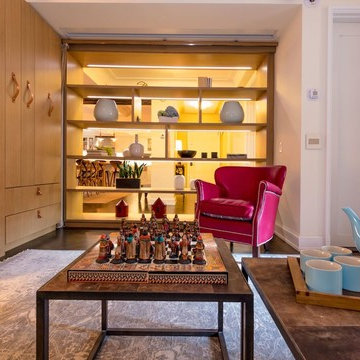
Global style design with a French influence. The Furnishings are drawn from a wide range of cultural influences, from hand-loomed Tibetan silk rugs to English leather window banquette, and comfortable velvet sofas, to custom millwork. Modern technology complements the entire’s home charm.
This room is an office/ guest bedroom/projection room. The projector screen recesses in the ceiling.- Drapes adds privacy when needed for overnight guests - The millwork hosts closet and other storage needs.
The office millwork custom desk integrates a large printer.
Photo credit: Francis Augustine
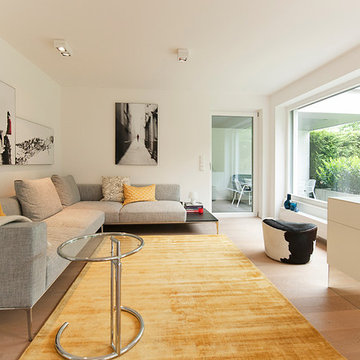
Interior Design: freudenspiel by Elisabeth Zola
Fotos: zolaproduction
Foto nach Fertigstellung:
Ecksofa und TV-Board mit integriertem TV-Lift. Das TV-Board wurde um die Säule gebaut und dessen Sockel verspiegelt, um das Board optisch an die wandhängende Esszimmer-Vitrine anzupassen und um ihm mehr Leichtigkeit zu verleihen.
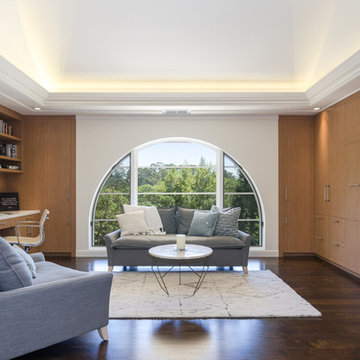
Textured surfaced wood grain with high gloss lacquer.
Russel Woods
サンフランシスコにあるお手頃価格の広いコンテンポラリースタイルのおしゃれなファミリールーム (白い壁、濃色無垢フローリング、暖炉なし、内蔵型テレビ) の写真
サンフランシスコにあるお手頃価格の広いコンテンポラリースタイルのおしゃれなファミリールーム (白い壁、濃色無垢フローリング、暖炉なし、内蔵型テレビ) の写真
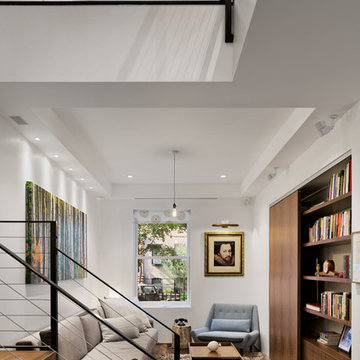
Andrew Rugge/archphoto
ニューヨークにある中くらいなコンテンポラリースタイルのおしゃれなファミリールーム (ライブラリー、白い壁、濃色無垢フローリング、暖炉なし、内蔵型テレビ) の写真
ニューヨークにある中くらいなコンテンポラリースタイルのおしゃれなファミリールーム (ライブラリー、白い壁、濃色無垢フローリング、暖炉なし、内蔵型テレビ) の写真
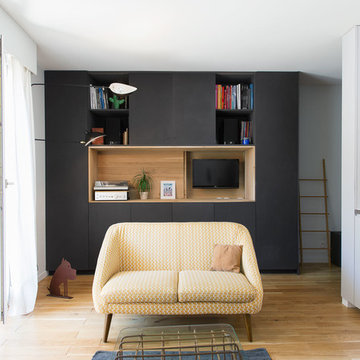
Aurélien Aumond
リヨンにある高級な小さなコンテンポラリースタイルのおしゃれなオープンリビング (ライブラリー、淡色無垢フローリング、暖炉なし、内蔵型テレビ) の写真
リヨンにある高級な小さなコンテンポラリースタイルのおしゃれなオープンリビング (ライブラリー、淡色無垢フローリング、暖炉なし、内蔵型テレビ) の写真

Top floor is comprised of vastly open multipurpose space and a guest bathroom incorporating a steam shower and inside/outside shower.
This multipurpose room can serve as a tv watching area, game room, entertaining space with hidden bar, and cleverly built in murphy bed that can be opened up for sleep overs.
Recessed TV built-in offers extensive storage hidden in three-dimensional cabinet design. Recessed black out roller shades and ripplefold sheer drapes open or close with a touch of a button, offering blacked out space for evenings or filtered Florida sun during the day. Being a 3rd floor this room offers incredible views of Fort Lauderdale just over the tops of palms lining up the streets.
Color scheme in this room is more vibrant and playful, with floors in Brazilian ipe and fabrics in crème. Cove LED ceiling details carry throughout home.
Photography: Craig Denis
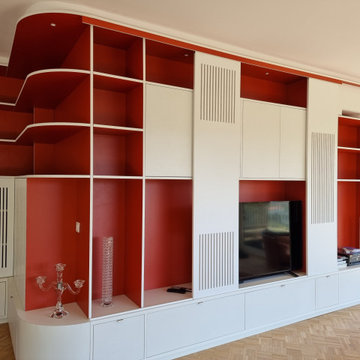
ボルドーにある高級な広いコンテンポラリースタイルのおしゃれなオープンリビング (ライブラリー、白い壁、淡色無垢フローリング、標準型暖炉、内蔵型テレビ、ベージュの床) の写真

Jimmy White
タンパにあるラグジュアリーな広いコンテンポラリースタイルのおしゃれなオープンリビング (ベージュの壁、濃色無垢フローリング、暖炉なし、内蔵型テレビ) の写真
タンパにあるラグジュアリーな広いコンテンポラリースタイルのおしゃれなオープンリビング (ベージュの壁、濃色無垢フローリング、暖炉なし、内蔵型テレビ) の写真
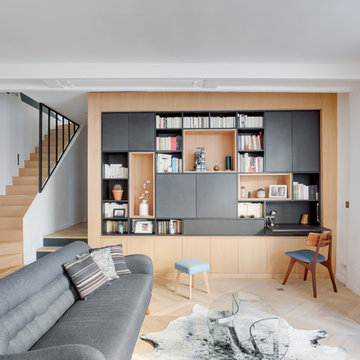
Escalier et meuble TV bibliothèqe dans un salon de loft parisien. Rangements fermés, bibliothèque ouverte, un espace TV fermé par deux portes et un coin secrétaire.
Structure bibliothèque en Valchromat noir vernis, Niche en Plaquage chêne vernis, Marches de l'escalier en chêne massif vernis.
Photographe: Claire Illi
コンテンポラリースタイルのファミリールーム (濃色無垢フローリング、淡色無垢フローリング、内蔵型テレビ) の写真
1

