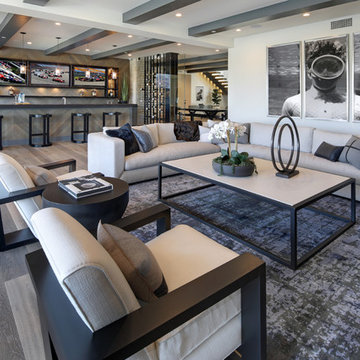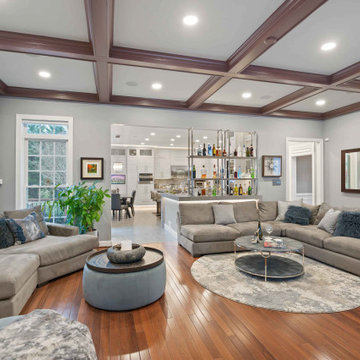コンテンポラリースタイルのオープンリビング (カーペット敷き、濃色無垢フローリング、無垢フローリング、クッションフロア、ホームバー) の写真
絞り込み:
資材コスト
並び替え:今日の人気順
写真 1〜20 枚目(全 443 枚)
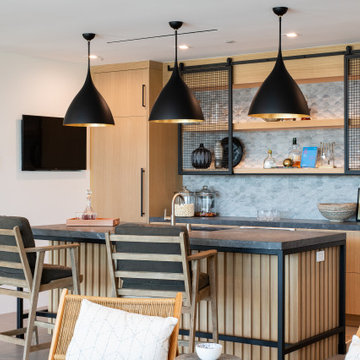
オレンジカウンティにあるラグジュアリーな広いコンテンポラリースタイルのおしゃれなオープンリビング (ホームバー、白い壁、クッションフロア、暖炉なし、壁掛け型テレビ、グレーの床) の写真

ソルトレイクシティにあるラグジュアリーな巨大なコンテンポラリースタイルのおしゃれなオープンリビング (ホームバー、白い壁、無垢フローリング、標準型暖炉、石材の暖炉まわり、埋込式メディアウォール、茶色い床、表し梁、板張り壁) の写真

Our clients came to us wanting to update and open up their kitchen, breakfast nook, wet bar, and den. They wanted a cleaner look without clutter but didn’t want to go with an all-white kitchen, fearing it’s too trendy. Their kitchen was not utilized well and was not aesthetically appealing; it was very ornate and dark. The cooktop was too far back in the kitchen towards the butler’s pantry, making it awkward when cooking, so they knew they wanted that moved. The rest was left up to our designer to overcome these obstacles and give them their dream kitchen.
We gutted the kitchen cabinets, including the built-in china cabinet and all finishes. The pony wall that once separated the kitchen from the den (and also housed the sink, dishwasher, and ice maker) was removed, and those appliances were relocated to the new large island, which had a ton of storage and a 15” overhang for bar seating. Beautiful aged brass Quebec 6-light pendants were hung above the island.
All cabinets were replaced and drawers were designed to maximize storage. The Eclipse “Greensboro” cabinetry was painted gray with satin brass Emtek Mod Hex “Urban Modern” pulls. A large banquet seating area was added where the stand-alone kitchen table once sat. The main wall was covered with 20x20 white Golwoo tile. The backsplash in the kitchen and the banquette accent tile was a contemporary coordinating Tempesta Neve polished Wheaton mosaic marble.
In the wet bar, they wanted to completely gut and replace everything! The overhang was useless and it was closed off with a large bar that they wanted to be opened up, so we leveled out the ceilings and filled in the original doorway into the bar in order for the flow into the kitchen and living room more natural. We gutted all cabinets, plumbing, appliances, light fixtures, and the pass-through pony wall. A beautiful backsplash was installed using Nova Hex Graphite ceramic mosaic 5x5 tile. A 15” overhang was added at the counter for bar seating.
In the den, they hated the brick fireplace and wanted a less rustic look. The original mantel was very bulky and dark, whereas they preferred a more rectangular firebox opening, if possible. We removed the fireplace and surrounding hearth, brick, and trim, as well as the built-in cabinets. The new fireplace was flush with the wall and surrounded with Tempesta Neve Polished Marble 8x20 installed in a Herringbone pattern. The TV was hung above the fireplace and floating shelves were added to the surrounding walls for photographs and artwork.
They wanted to completely gut and replace everything in the powder bath, so we started by adding blocking in the wall for the new floating cabinet and a white vessel sink.
Black Boardwalk Charcoal Hex Porcelain mosaic 2x2 tile was used on the bathroom floor; coordinating with a contemporary “Cleopatra Silver Amalfi” black glass 2x4 mosaic wall tile. Two Schoolhouse Electric “Isaac” short arm brass sconces were added above the aged brass metal framed hexagon mirror. The countertops used in here, as well as the kitchen and bar, were Elements quartz “White Lightning.” We refinished all existing wood floors downstairs with hand scraped with the grain. Our clients absolutely love their new space with its ease of organization and functionality.

Brazilian Cherry (Jatoba Ebony-Expresso Stain with 35% sheen) Solid Prefinished 3/4" x 3 1/4" x RL 1'-7' Premium/A Grade 22.7 sqft per box X 237 boxes = 5390 sqft

フェニックスにあるラグジュアリーな広いコンテンポラリースタイルのおしゃれなオープンリビング (ホームバー、白い壁、無垢フローリング、横長型暖炉、積石の暖炉まわり、壁掛け型テレビ、茶色い床、折り上げ天井) の写真
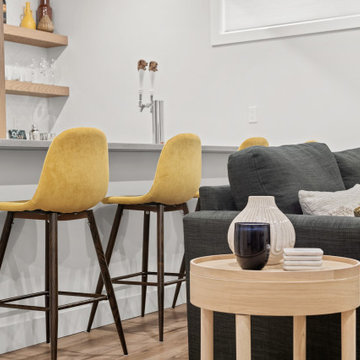
カルガリーにあるお手頃価格の小さなコンテンポラリースタイルのおしゃれなオープンリビング (ホームバー、グレーの壁、クッションフロア、壁掛け型テレビ、茶色い床) の写真
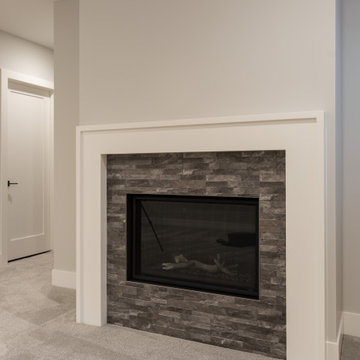
カルガリーにある広いコンテンポラリースタイルのおしゃれなオープンリビング (ホームバー、グレーの壁、カーペット敷き、標準型暖炉、石材の暖炉まわり、テレビなし) の写真
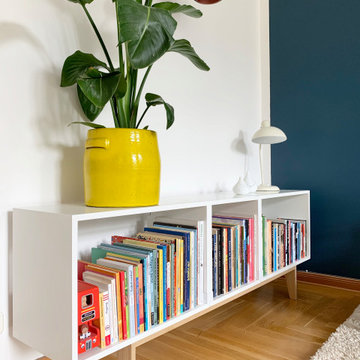
Wohnzimmer Pankow
Der Raum in der Altbauwohnung sollte modern sein und gleichzeitig eine gemütliche Atmosphäre transportieren. Die dunkelblaue, seidig glänzende Latexfarbe dominiert den Raum und verleiht dem Bild und den Möbeln eine intensive Wirkung. Die Einrichtung im reduzierten, skandinavischen Stil entspricht dem modernen Zeitgeist und lädt zum entspannen ein. Die grosse Pflanze sorgt für ein herrliches Raumklima und die leichten, luftigen Vorhänge runden den Raum zu einem wahren Wohlfühlort zum durchatmen ab.
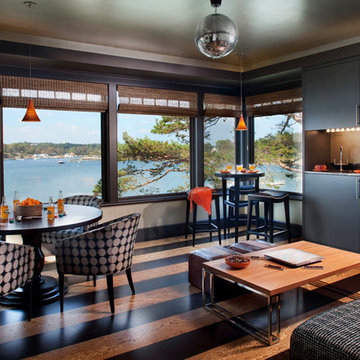
Mike Rixon Photography
ボストンにある広いコンテンポラリースタイルのおしゃれなオープンリビング (ベージュの壁、無垢フローリング、暖炉なし、ホームバー、テレビなし、茶色い床) の写真
ボストンにある広いコンテンポラリースタイルのおしゃれなオープンリビング (ベージュの壁、無垢フローリング、暖炉なし、ホームバー、テレビなし、茶色い床) の写真
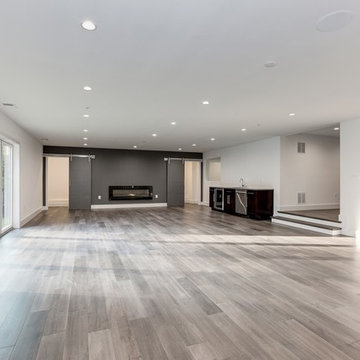
Neutral transitional family room with a black accent wall, wet-bar and fireplace
ワシントンD.C.にある高級な広いコンテンポラリースタイルのおしゃれなオープンリビング (ホームバー、グレーの壁、クッションフロア、グレーの床、標準型暖炉、白い天井) の写真
ワシントンD.C.にある高級な広いコンテンポラリースタイルのおしゃれなオープンリビング (ホームバー、グレーの壁、クッションフロア、グレーの床、標準型暖炉、白い天井) の写真
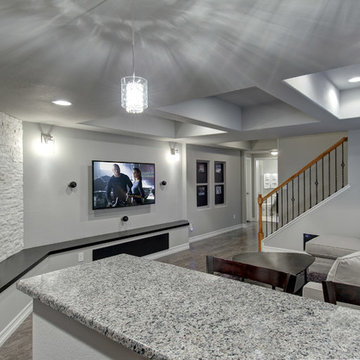
Basement featuring stone fireplace, tv wall, pendant lighting and living area. ©Finished Basement Company
デンバーにある広いコンテンポラリースタイルのおしゃれなオープンリビング (ホームバー、グレーの壁、濃色無垢フローリング、標準型暖炉、石材の暖炉まわり、壁掛け型テレビ、茶色い床) の写真
デンバーにある広いコンテンポラリースタイルのおしゃれなオープンリビング (ホームバー、グレーの壁、濃色無垢フローリング、標準型暖炉、石材の暖炉まわり、壁掛け型テレビ、茶色い床) の写真
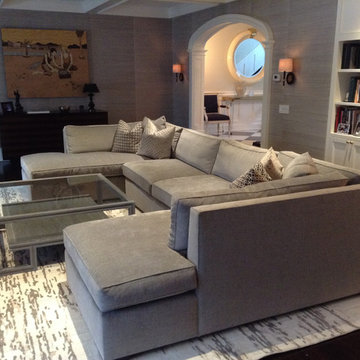
MLC Interiors
35 Old Farm Road
Basking Ridge, NJ 07920
ニューヨークにある高級な広いコンテンポラリースタイルのおしゃれなオープンリビング (標準型暖炉、木材の暖炉まわり、埋込式メディアウォール、ホームバー、グレーの壁、濃色無垢フローリング、茶色い床) の写真
ニューヨークにある高級な広いコンテンポラリースタイルのおしゃれなオープンリビング (標準型暖炉、木材の暖炉まわり、埋込式メディアウォール、ホームバー、グレーの壁、濃色無垢フローリング、茶色い床) の写真
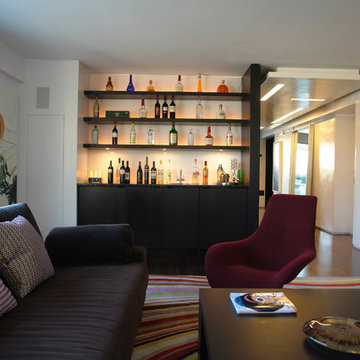
This urban living space is bright and airy, featuring a custom back lit home bar, a wall mounted T.V relaxing warm tones and casual furniture that make you want to stay home and escape hectic city living.
Photo by: Andre Garn

In this Cedar Rapids residence, sophistication meets bold design, seamlessly integrating dynamic accents and a vibrant palette. Every detail is meticulously planned, resulting in a captivating space that serves as a modern haven for the entire family.
The upper level is a versatile haven for relaxation, work, and rest. It features a discreet Murphy bed, elegantly concealed behind a striking large artwork. This clever integration blends functionality and aesthetics, creating a space that seamlessly transforms with a touch of sophistication.
---
Project by Wiles Design Group. Their Cedar Rapids-based design studio serves the entire Midwest, including Iowa City, Dubuque, Davenport, and Waterloo, as well as North Missouri and St. Louis.
For more about Wiles Design Group, see here: https://wilesdesigngroup.com/
To learn more about this project, see here: https://wilesdesigngroup.com/cedar-rapids-dramatic-family-home-design
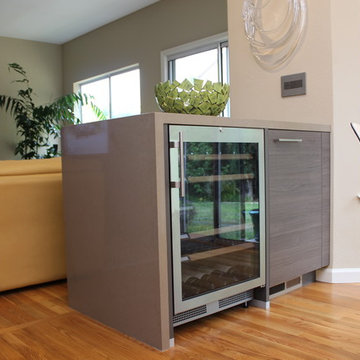
A kitchen remodel in an existing house. The combination of both door styles was to express the client’s style, while allowing to blend nicely with the rest of the house. The color combinations helps to lighten up the feeling of the kitchen and create more light into this part of the house. Existing dropped ceiling and arched structure above the opening to the kitchen was removed to be able to update the look of the structure to the current modern updated style of the house.
Door Style Finish: Alno Sign. High gloss lacquer door style, in the white color. Combined with an accent of the Alno Plan laminate door style that has some dark strings of grays and white into it.
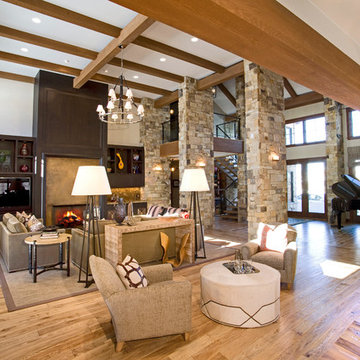
James Vaughan
デンバーにある中くらいなコンテンポラリースタイルのおしゃれなオープンリビング (ホームバー、白い壁、無垢フローリング、標準型暖炉、壁掛け型テレビ、茶色い床) の写真
デンバーにある中くらいなコンテンポラリースタイルのおしゃれなオープンリビング (ホームバー、白い壁、無垢フローリング、標準型暖炉、壁掛け型テレビ、茶色い床) の写真
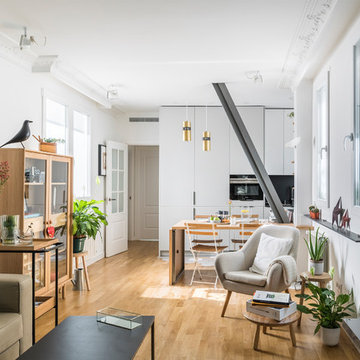
Javier Bravo, Barronkress
マドリードにあるコンテンポラリースタイルのおしゃれなオープンリビング (ホームバー、白い壁、無垢フローリング、壁掛け型テレビ、茶色い床) の写真
マドリードにあるコンテンポラリースタイルのおしゃれなオープンリビング (ホームバー、白い壁、無垢フローリング、壁掛け型テレビ、茶色い床) の写真
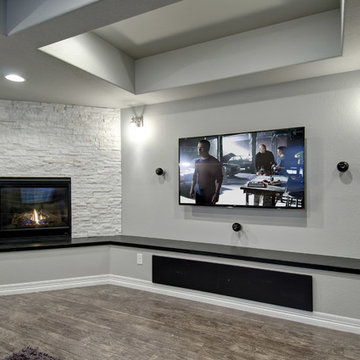
Home theater area featuring a tv wall and stone fireplace. ©Finished Basement Company
デンバーにある広いコンテンポラリースタイルのおしゃれなオープンリビング (ホームバー、グレーの壁、濃色無垢フローリング、標準型暖炉、石材の暖炉まわり、壁掛け型テレビ、茶色い床) の写真
デンバーにある広いコンテンポラリースタイルのおしゃれなオープンリビング (ホームバー、グレーの壁、濃色無垢フローリング、標準型暖炉、石材の暖炉まわり、壁掛け型テレビ、茶色い床) の写真
コンテンポラリースタイルのオープンリビング (カーペット敷き、濃色無垢フローリング、無垢フローリング、クッションフロア、ホームバー) の写真
1
