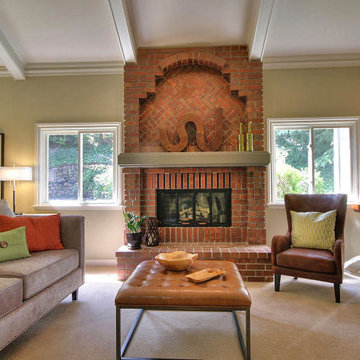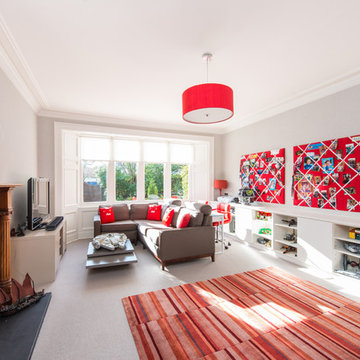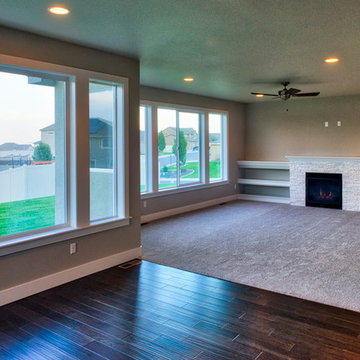コンテンポラリースタイルのファミリールーム (レンガの暖炉まわり、木材の暖炉まわり、カーペット敷き、ライムストーンの床、磁器タイルの床、ベージュの壁) の写真
絞り込み:
資材コスト
並び替え:今日の人気順
写真 1〜20 枚目(全 44 枚)
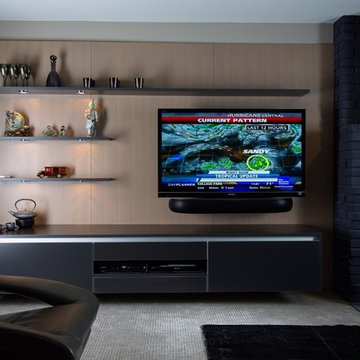
Gregg Willett Photography (www.greggwillettphotography.com)
アトランタにある中くらいなコンテンポラリースタイルのおしゃれなオープンリビング (標準型暖炉、レンガの暖炉まわり、壁掛け型テレビ、ベージュの壁、カーペット敷き) の写真
アトランタにある中くらいなコンテンポラリースタイルのおしゃれなオープンリビング (標準型暖炉、レンガの暖炉まわり、壁掛け型テレビ、ベージュの壁、カーペット敷き) の写真
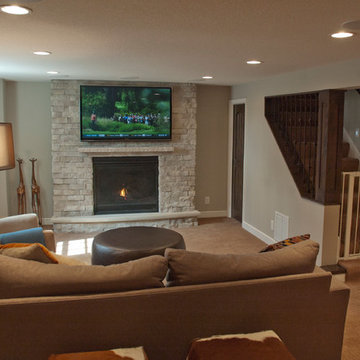
The basement in this home sat unused for years. Cinder block windows did a poor job of brightening the space. Linoleum floors were outdated years ago. The bar was a brick and mortar monster.
The remodeling design began with a new centerpiece – a gas fireplace to warm up cold Minnesota evenings. It features custom brickwork enclosing the energy efficient firebox.
New energy-efficient egress windows can be opened to allow cross ventilation, while keeping the room cozy. A dramatic improvement over cinder block glass.
A new wet bar was added, featuring Oak Wood cabinets and Granite countertops. Note the custom tile work behind the stainless steel sink. The bar itself uses the same materials, creating comfortable seating for three.
Finally, the use of in-ceiling down lights adds a single “color” of light, making the entire room both bright and warm. The before and after photos tell the whole story.
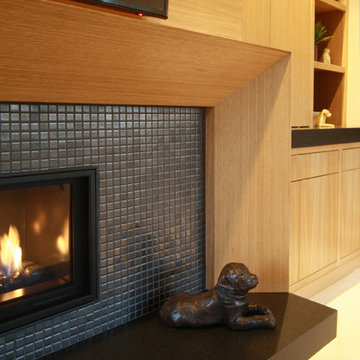
ポートランドにあるコンテンポラリースタイルのおしゃれなオープンリビング (ベージュの壁、カーペット敷き、横長型暖炉、木材の暖炉まわり、埋込式メディアウォール) の写真
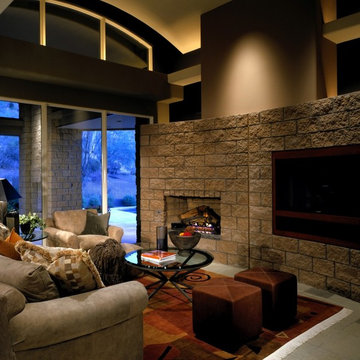
The combination of masonry stonework, arched framing and tinted windows keeps this Family Room both intimate and casual.
フェニックスにある広いコンテンポラリースタイルのおしゃれなオープンリビング (ベージュの壁、磁器タイルの床、標準型暖炉、レンガの暖炉まわり、埋込式メディアウォール) の写真
フェニックスにある広いコンテンポラリースタイルのおしゃれなオープンリビング (ベージュの壁、磁器タイルの床、標準型暖炉、レンガの暖炉まわり、埋込式メディアウォール) の写真
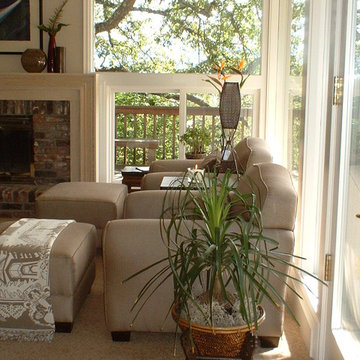
Cheryl von Tress
他の地域にある高級な中くらいなコンテンポラリースタイルのおしゃれな独立型ファミリールーム (ベージュの壁、カーペット敷き、標準型暖炉、レンガの暖炉まわり、据え置き型テレビ) の写真
他の地域にある高級な中くらいなコンテンポラリースタイルのおしゃれな独立型ファミリールーム (ベージュの壁、カーペット敷き、標準型暖炉、レンガの暖炉まわり、据え置き型テレビ) の写真
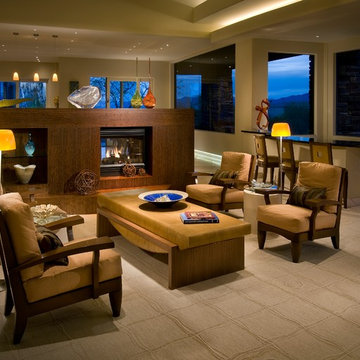
This room is very long, incorporating the kitchen (behind the fireplace), this sitting area with a bar, and a conversation/TV viewing area at the other end. We added rich wood veneering to the fireplace structure as well as the media wall in order to make the space more warm and inviting. As this is a major remodel, it can only be appreciated if seen in its "before" state. Please go to our website to view the "before and after" photos to appreciate the transformation.
Photography by: Mark Boisclair
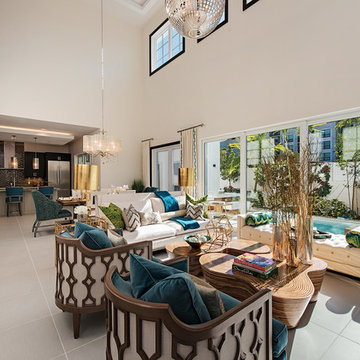
マイアミにある巨大なコンテンポラリースタイルのおしゃれなオープンリビング (ベージュの壁、磁器タイルの床、標準型暖炉、木材の暖炉まわり、埋込式メディアウォール、グレーの床) の写真
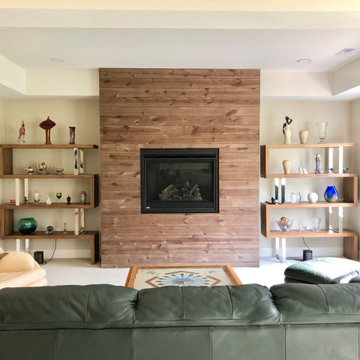
The lower living spaces are fully finished and furnished with a guest room and private bathroom, eating area, and living room area with fireplace. The fireplace is the focal point of the room with the fire box positioned at eye-level. The fireplace is wrapped floor to ceiling in dark stained wood. Display shelves flanking provide the perfect place for artifacts as the natural light pours in, warming the space.
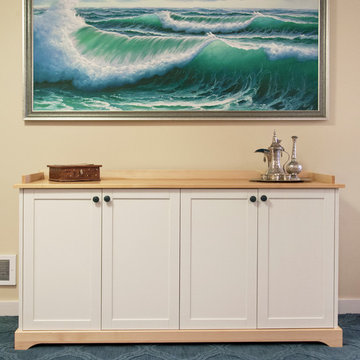
Crystal Clear Photography
Custom Furniture by Shawn Hamilton
バンクーバーにある中くらいなコンテンポラリースタイルのおしゃれな独立型ファミリールーム (標準型暖炉、木材の暖炉まわり、壁掛け型テレビ、ベージュの壁、カーペット敷き、ベージュの床) の写真
バンクーバーにある中くらいなコンテンポラリースタイルのおしゃれな独立型ファミリールーム (標準型暖炉、木材の暖炉まわり、壁掛け型テレビ、ベージュの壁、カーペット敷き、ベージュの床) の写真
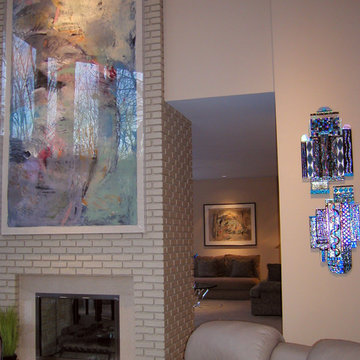
ワシントンD.C.にあるお手頃価格の広いコンテンポラリースタイルのおしゃれなオープンリビング (ベージュの壁、カーペット敷き、両方向型暖炉、レンガの暖炉まわり、ベージュの床) の写真
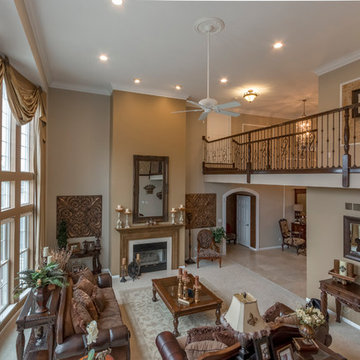
wideiphoto - Mark Schmitz
セントルイスにあるラグジュアリーな巨大なコンテンポラリースタイルのおしゃれなオープンリビング (ベージュの壁、カーペット敷き、標準型暖炉、木材の暖炉まわり、テレビなし) の写真
セントルイスにあるラグジュアリーな巨大なコンテンポラリースタイルのおしゃれなオープンリビング (ベージュの壁、カーペット敷き、標準型暖炉、木材の暖炉まわり、テレビなし) の写真
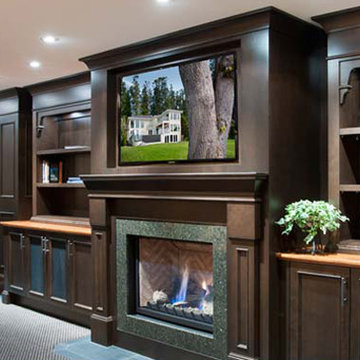
This basement is fully-equipped for entertaining! Built in cabinetry houses the television and fireplace through to a fully equipped bar.
バンクーバーにある高級な広いコンテンポラリースタイルのおしゃれなオープンリビング (ホームバー、ベージュの壁、カーペット敷き、標準型暖炉、木材の暖炉まわり、壁掛け型テレビ、グレーの床) の写真
バンクーバーにある高級な広いコンテンポラリースタイルのおしゃれなオープンリビング (ホームバー、ベージュの壁、カーペット敷き、標準型暖炉、木材の暖炉まわり、壁掛け型テレビ、グレーの床) の写真
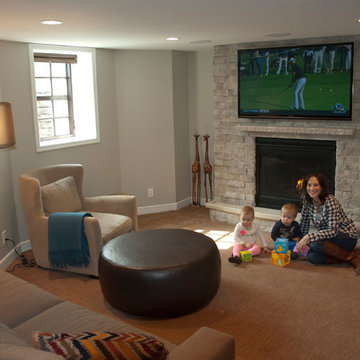
The basement in this home sat unused for years. Cinder block windows did a poor job of brightening the space. Linoleum floors were outdated years ago. The bar was a brick and mortar monster.
The remodeling design began with a new centerpiece – a gas fireplace to warm up cold Minnesota evenings. It features custom brickwork enclosing the energy efficient firebox.
New energy-efficient egress windows can be opened to allow cross ventilation, while keeping the room cozy. A dramatic improvement over cinder block glass.
A new wet bar was added, featuring Oak Wood cabinets and Granite countertops. Note the custom tile work behind the stainless steel sink. The bar itself uses the same materials, creating comfortable seating for three.
Finally, the use of in-ceiling down lights adds a single “color” of light, making the entire room both bright and warm. The before and after photos tell the whole story.
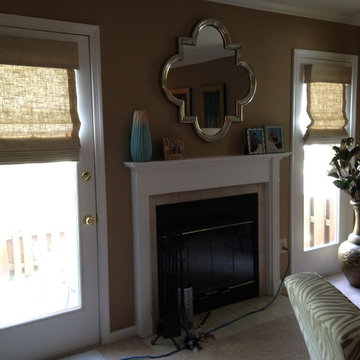
Beige linen roman shades are flanking a fire place in this Yardley, PA townhouse. The cordless feature eliminates unsightly cords and the valances help to hide the shades' headrail.
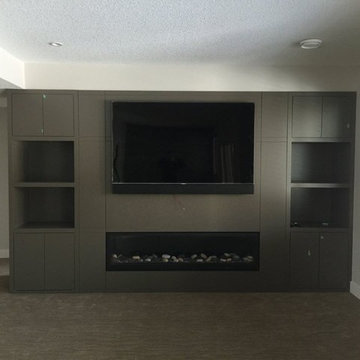
Almost ready. Custom made soundbar by Leon. Blends in seamlessly.
エドモントンにある高級な中くらいなコンテンポラリースタイルのおしゃれな独立型ファミリールーム (ベージュの壁、カーペット敷き、標準型暖炉、木材の暖炉まわり、埋込式メディアウォール) の写真
エドモントンにある高級な中くらいなコンテンポラリースタイルのおしゃれな独立型ファミリールーム (ベージュの壁、カーペット敷き、標準型暖炉、木材の暖炉まわり、埋込式メディアウォール) の写真
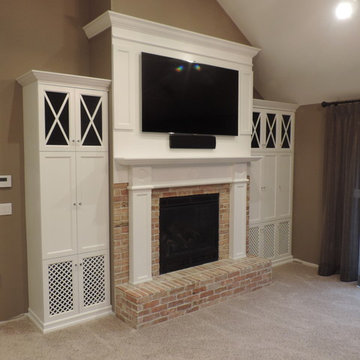
Gothic Cabinet Craft has made custom furniture for over 40 years. Whether you need a custom fit built-in wall unit of cabinets or a unique piece that until now has only been in your imagination, Gothic can make it for you.
With the American Dream and a lot of hard work. Gothic Cabinet Craft was started in 1969 in NYC by a Greek immigrant Theodore Zaharopoulos, who was determined to make it. With a focus on quality and affordability, our founder's designs evolved into practical storage solutions for urban areas.
The Original ™ Storage, Original ™ Platform, and Original ™ Captains beds were all developed by him and are now a common staple in all furniture stores. A family operated business, Gothic continues to offer high quality affordable furniture for every home. To back this up, Gothic is one of the only furniture companies anywhere in the world to provide a lifetime warranty. Now serving the entire US, Gothic is the largest manufacturer of unfinished furniture on the East Coast.
Gothic Cabinet Craft is a family operated business that manufacturers affordable real wood furniture for every room in your home. Stop into our stores today and experience the Gothic difference.
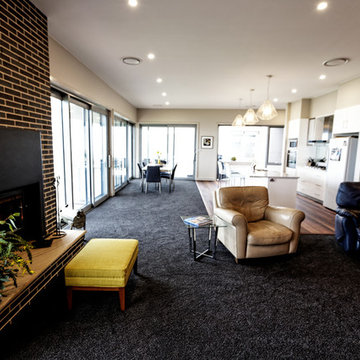
シドニーにある広いコンテンポラリースタイルのおしゃれな独立型ファミリールーム (ベージュの壁、カーペット敷き、標準型暖炉、レンガの暖炉まわり、据え置き型テレビ) の写真
コンテンポラリースタイルのファミリールーム (レンガの暖炉まわり、木材の暖炉まわり、カーペット敷き、ライムストーンの床、磁器タイルの床、ベージュの壁) の写真
1
