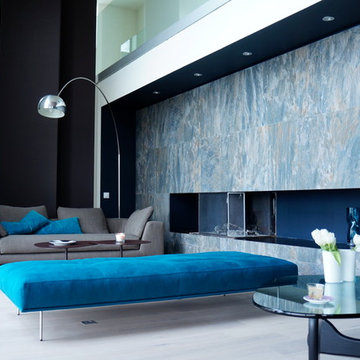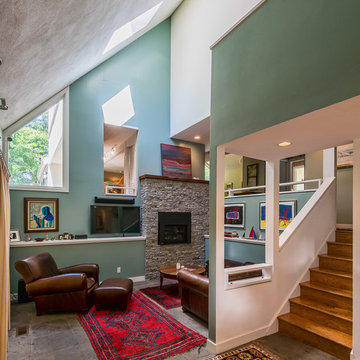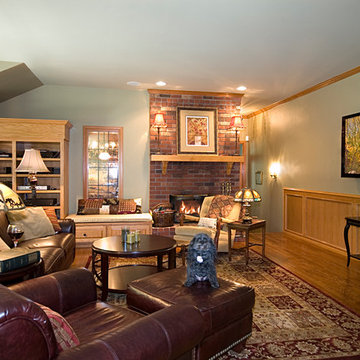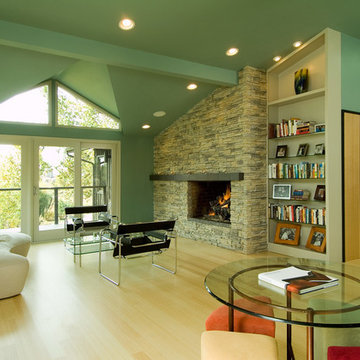コンテンポラリースタイルのファミリールーム (レンガの暖炉まわり、石材の暖炉まわり、緑の壁、マルチカラーの壁) の写真
絞り込み:
資材コスト
並び替え:今日の人気順
写真 1〜20 枚目(全 158 枚)

Family Room
マイアミにあるラグジュアリーな中くらいなコンテンポラリースタイルのおしゃれなオープンリビング (ライブラリー、緑の壁、無垢フローリング、横長型暖炉、石材の暖炉まわり、壁掛け型テレビ、茶色い床) の写真
マイアミにあるラグジュアリーな中くらいなコンテンポラリースタイルのおしゃれなオープンリビング (ライブラリー、緑の壁、無垢フローリング、横長型暖炉、石材の暖炉まわり、壁掛け型テレビ、茶色い床) の写真

Brent Moss Photography
デンバーにある高級な中くらいなコンテンポラリースタイルのおしゃれなオープンリビング (ゲームルーム、カーペット敷き、標準型暖炉、石材の暖炉まわり、マルチカラーの壁、テレビなし) の写真
デンバーにある高級な中くらいなコンテンポラリースタイルのおしゃれなオープンリビング (ゲームルーム、カーペット敷き、標準型暖炉、石材の暖炉まわり、マルチカラーの壁、テレビなし) の写真

他の地域にある高級な広いコンテンポラリースタイルのおしゃれなオープンリビング (緑の壁、濃色無垢フローリング、標準型暖炉、石材の暖炉まわり、壁掛け型テレビ、茶色い床) の写真
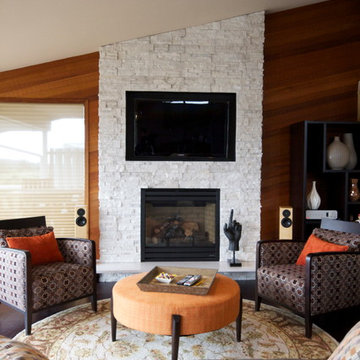
There were a few goals for this main level living space remodel, first and for most to enhance the breath taking views of the Tacoma Narrows Strait of the Puget Sound. Secondly to also enhance and restore the original mid-century architecture and lastly to modernize the spaces with style and functionality. The layout changed by removing the walls separating the kitchen and entryway from the living spaces along with reducing the coat closet from 72 inches wide to 48 wide opening up the entry space. The original wood wall provides the mid-century architecture by combining the wood wall with the rich cork floors and contrasting them both with the floor to ceiling crisp white stacked slate fireplace we created the modern feel the client desired. Adding to the contrast of the warm wood tones the kitchen features the cool grey custom modern cabinetry, white and grey quartz countertops with an eye popping blue crystal quartz on the raise island countertop and bar top. To balance the wood wall the bar cabinetry on the opposite side of the space was finished in a honey stain. The furniture pieces are primarily blue and grey hues to coordinate with the beautiful glass tiled backsplash and crystal blue countertops in the kitchen. Lastly the accessories and accents are a combination of oranges and greens to follow in the mid-century color pallet and contrast the blue hues.

Barn door breezeway between the Kitchen and Great Room and the Family room, finished with the same Navy Damask blue and Champagne finger pulls as the island cabinets
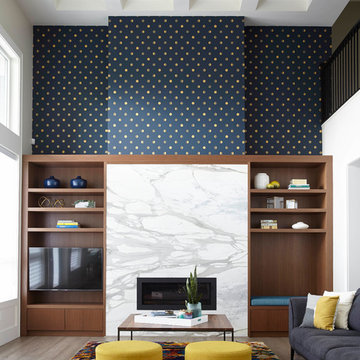
Designed by Mak Interiors
バンクーバーにあるラグジュアリーな中くらいなコンテンポラリースタイルのおしゃれなオープンリビング (淡色無垢フローリング、標準型暖炉、石材の暖炉まわり、マルチカラーの壁、埋込式メディアウォール、マルチカラーの床) の写真
バンクーバーにあるラグジュアリーな中くらいなコンテンポラリースタイルのおしゃれなオープンリビング (淡色無垢フローリング、標準型暖炉、石材の暖炉まわり、マルチカラーの壁、埋込式メディアウォール、マルチカラーの床) の写真
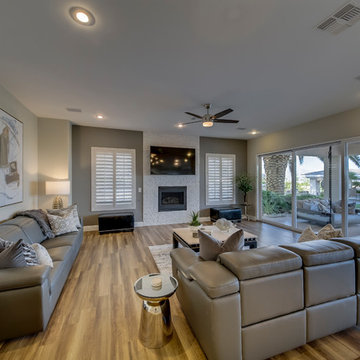
ラスベガスにある中くらいなコンテンポラリースタイルのおしゃれな独立型ファミリールーム (マルチカラーの壁、無垢フローリング、標準型暖炉、石材の暖炉まわり、壁掛け型テレビ、茶色い床) の写真
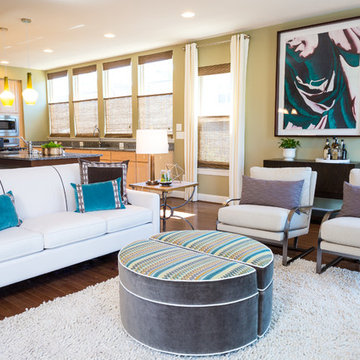
Jon W. Miller Photography
ワシントンD.C.にある高級な中くらいなコンテンポラリースタイルのおしゃれなオープンリビング (緑の壁、濃色無垢フローリング、標準型暖炉、石材の暖炉まわり、壁掛け型テレビ) の写真
ワシントンD.C.にある高級な中くらいなコンテンポラリースタイルのおしゃれなオープンリビング (緑の壁、濃色無垢フローリング、標準型暖炉、石材の暖炉まわり、壁掛け型テレビ) の写真
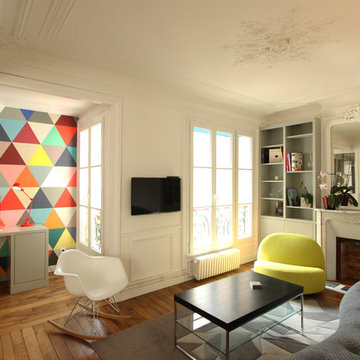
Camille Hermand Architectures
パリにあるお手頃価格の広いコンテンポラリースタイルのおしゃれなオープンリビング (無垢フローリング、標準型暖炉、壁掛け型テレビ、石材の暖炉まわり、マルチカラーの壁) の写真
パリにあるお手頃価格の広いコンテンポラリースタイルのおしゃれなオープンリビング (無垢フローリング、標準型暖炉、壁掛け型テレビ、石材の暖炉まわり、マルチカラーの壁) の写真
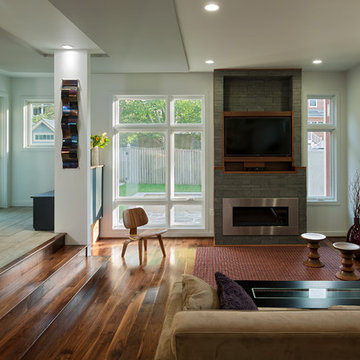
New family room with stone fireplace surround and views to private rear garden. For information about our work, please contact info@studiombdc.com
ワシントンD.C.にあるコンテンポラリースタイルのおしゃれなオープンリビング (横長型暖炉、壁掛け型テレビ、マルチカラーの壁、無垢フローリング、石材の暖炉まわり、茶色い床) の写真
ワシントンD.C.にあるコンテンポラリースタイルのおしゃれなオープンリビング (横長型暖炉、壁掛け型テレビ、マルチカラーの壁、無垢フローリング、石材の暖炉まわり、茶色い床) の写真
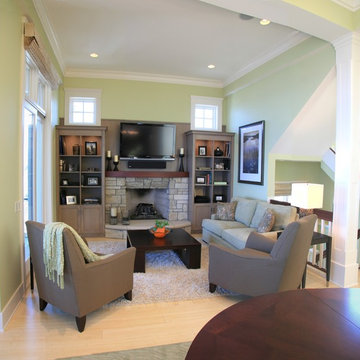
An enchanting mix of materials highlights this 2,500-square-foot design. A light-filled center entrance connects the main living areas on the roomy first floor with an attached two-car garage in this inviting, four bedroom, five-and-a-half bath abode. A large fireplace warms the hearth room, which is open to the dining and sitting areas. Nearby are a screened-in porch and a family-friendly kitchen. Upstairs are two bedrooms, a great room and bunk room; downstairs you’ll find a traditional gathering room, exercise area and guest bedroom.
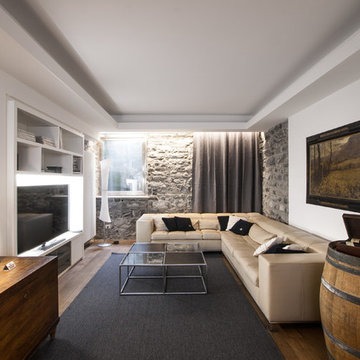
ミラノにある巨大なコンテンポラリースタイルのおしゃれなファミリールーム (マルチカラーの壁、濃色無垢フローリング、石材の暖炉まわり、茶色い床) の写真

créer un dialogue entre intériorité et habitat.
« Mon parti pris a été de prendre en compte l’existant et de le magnifier, raconte Florence. Je mets toujours un point d’honneur à m’inscrire dans l’histoire du lieu en travaillant avec des matériaux authentiques, quelles que soient la nature et la taille du projet. » Aujourd’hui, l’ancien petit salon et sa cuisine attenante ont été réunis en une seule pièce, privilégiant ainsi la convivialité et l’esthétisme.
Florence a conceptualisé la cuisine avec deux plans de travail dont un îlot XXL qui dissimule de grands tiroirs de rangement, ainsi qu’une table de cuisson. Attenant à la cuisine, un escalier..Voici une pièce à vivre en deux parties. La cuisine (Record è Cucine),
réalisée en Fenix (panneau en stratifié) et bois brut, se distingue de la salle à manger par un jeu de couleurs en clair-obscur, inspiré par la végétation environnante. La décoration éclectique associe d’anciennes lampes à pétrole provenant d’un
paquebot indien à des créations actuelles. Plan de travail en granit du Zimbabwe et en acier brossé sur l’îlot central. Peinture « Inchyra Blue » (vert foncé) et « Cinder Rose » (rose clair), Farrow & Ball. Robinetterie, Hansgrohe. Serviettes de table, Society Limonta. Rideau, Élitis. Torchons, Harmony. Plateau et pichet, Maison Sarah Lavoine.
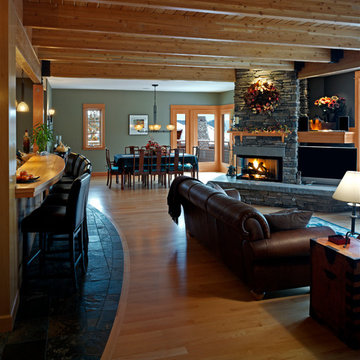
interior of Puget Sound view residence with natural stone and VG fir ceiling and woodwork.
Photo: Perspective Image
シアトルにある高級な中くらいなコンテンポラリースタイルのおしゃれなオープンリビング (コーナー設置型暖炉、石材の暖炉まわり、ホームバー、緑の壁、淡色無垢フローリング、壁掛け型テレビ) の写真
シアトルにある高級な中くらいなコンテンポラリースタイルのおしゃれなオープンリビング (コーナー設置型暖炉、石材の暖炉まわり、ホームバー、緑の壁、淡色無垢フローリング、壁掛け型テレビ) の写真
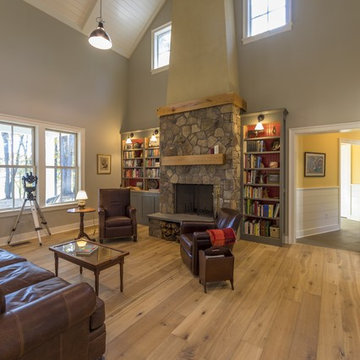
他の地域にある高級な広いコンテンポラリースタイルのおしゃれなオープンリビング (標準型暖炉、石材の暖炉まわり、緑の壁、淡色無垢フローリング、テレビなし、茶色い床) の写真
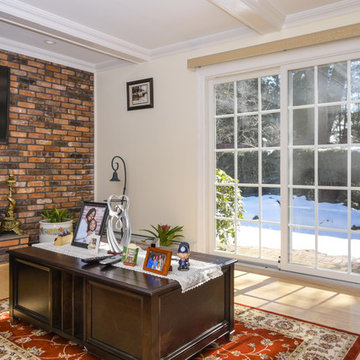
New Renewal by Andersen Long Island sliding glass patio door brings a wealth of natural light to this family room in this Huntington home in Suffolk County, Long Island, NY.
コンテンポラリースタイルのファミリールーム (レンガの暖炉まわり、石材の暖炉まわり、緑の壁、マルチカラーの壁) の写真
1
