コンテンポラリースタイルのファミリールーム (レンガの暖炉まわり、石材の暖炉まわり、青い壁、緑の壁、マルチカラーの壁) の写真
絞り込み:
資材コスト
並び替え:今日の人気順
写真 1〜20 枚目(全 327 枚)

ダラスにあるコンテンポラリースタイルのおしゃれなオープンリビング (青い壁、淡色無垢フローリング、標準型暖炉、石材の暖炉まわり、壁掛け型テレビ、茶色い床、パネル壁) の写真

Living Room:
Our customer wanted to update the family room and the kitchen of this 1970's splanch. By painting the brick wall white and adding custom built-ins we brightened up the space. The decor reflects our client's love for color and a bit of asian style elements. We also made sure that the sitting was not only beautiful, but very comfortable and durable. The sofa and the accent chairs sit very comfortably and we used the performance fabrics to make sure they last through the years. We also wanted to highlight the art collection which the owner curated through the years.
Kithen:
We enlarged the kitchen by removing a partition wall that divided it from the dining room and relocated the entrance. Our goal was to create a warm and inviting kitchen, therefore we selected a mellow, neutral palette. The cabinets are soft Irish Cream as opposed to a bright white. The mosaic backsplash makes a statement, but remains subtle through its beige tones. We selected polished brass for the hardware, as well as brass and warm metals for the light fixtures which emit a warm and cozy glow.
For beauty and practicality, we used quartz for the working surface countertops and for the island we chose a sophisticated leather finish marble with strong movement and gold inflections. Because of our client’s love for Asian influences, we selected upholstery fabric with an image of a dragon, chrysanthemums to mimic Japanese textiles, and red accents scattered throughout.
Functionality, aesthetics, and expressing our clients vision was our main goal.
Photography: Jeanne Calarco, Context Media Development
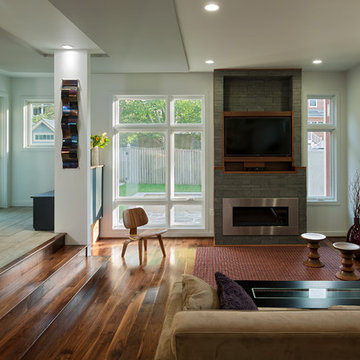
New family room with stone fireplace surround and views to private rear garden. For information about our work, please contact info@studiombdc.com
ワシントンD.C.にあるコンテンポラリースタイルのおしゃれなオープンリビング (横長型暖炉、壁掛け型テレビ、マルチカラーの壁、無垢フローリング、石材の暖炉まわり、茶色い床) の写真
ワシントンD.C.にあるコンテンポラリースタイルのおしゃれなオープンリビング (横長型暖炉、壁掛け型テレビ、マルチカラーの壁、無垢フローリング、石材の暖炉まわり、茶色い床) の写真

Brent Moss Photography
デンバーにある高級な中くらいなコンテンポラリースタイルのおしゃれなオープンリビング (ゲームルーム、カーペット敷き、標準型暖炉、石材の暖炉まわり、マルチカラーの壁、テレビなし) の写真
デンバーにある高級な中くらいなコンテンポラリースタイルのおしゃれなオープンリビング (ゲームルーム、カーペット敷き、標準型暖炉、石材の暖炉まわり、マルチカラーの壁、テレビなし) の写真

créer un dialogue entre intériorité et habitat.
« Mon parti pris a été de prendre en compte l’existant et de le magnifier, raconte Florence. Je mets toujours un point d’honneur à m’inscrire dans l’histoire du lieu en travaillant avec des matériaux authentiques, quelles que soient la nature et la taille du projet. » Aujourd’hui, l’ancien petit salon et sa cuisine attenante ont été réunis en une seule pièce, privilégiant ainsi la convivialité et l’esthétisme.
Florence a conceptualisé la cuisine avec deux plans de travail dont un îlot XXL qui dissimule de grands tiroirs de rangement, ainsi qu’une table de cuisson. Attenant à la cuisine, un escalier..Voici une pièce à vivre en deux parties. La cuisine (Record è Cucine),
réalisée en Fenix (panneau en stratifié) et bois brut, se distingue de la salle à manger par un jeu de couleurs en clair-obscur, inspiré par la végétation environnante. La décoration éclectique associe d’anciennes lampes à pétrole provenant d’un
paquebot indien à des créations actuelles. Plan de travail en granit du Zimbabwe et en acier brossé sur l’îlot central. Peinture « Inchyra Blue » (vert foncé) et « Cinder Rose » (rose clair), Farrow & Ball. Robinetterie, Hansgrohe. Serviettes de table, Society Limonta. Rideau, Élitis. Torchons, Harmony. Plateau et pichet, Maison Sarah Lavoine.
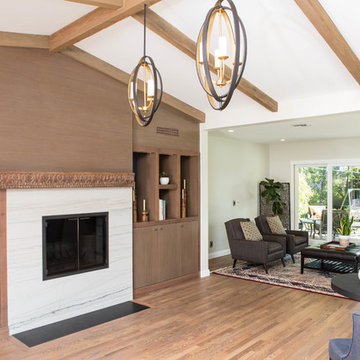
Wendy Wilson & Associates transformed this traditional Altadena home into a contemporary jewel for its new owners. The family room was completely renovated with many custom details including incorporating an antique carved wood mantel as a character piece for the new quartzite fireplace surround and beautiful walnut display cabinetry.
Erika Bierman Photography

The Chaska 34 Glass fireplace is a perfect way to start your winter months! No more cutting logs, instead you have a contemporary gas fireplace with a glass media. You can pick between five different color beads. The one shown is our "H20" color.
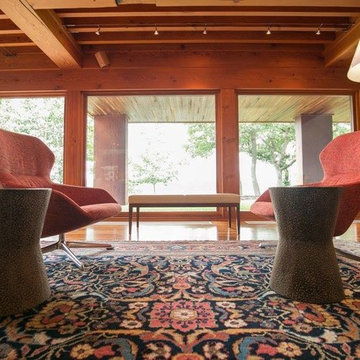
ミネアポリスにある中くらいなコンテンポラリースタイルのおしゃれなオープンリビング (マルチカラーの壁、濃色無垢フローリング、標準型暖炉、石材の暖炉まわり、壁掛け型テレビ) の写真
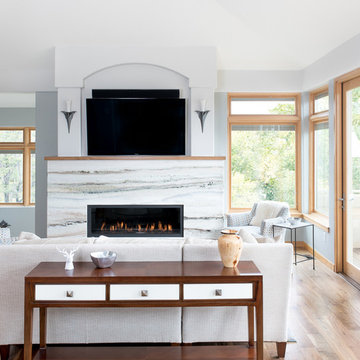
Marble Fireplace
デンバーにあるコンテンポラリースタイルのおしゃれなロフトリビング (青い壁、無垢フローリング、標準型暖炉、石材の暖炉まわり) の写真
デンバーにあるコンテンポラリースタイルのおしゃれなロフトリビング (青い壁、無垢フローリング、標準型暖炉、石材の暖炉まわり) の写真
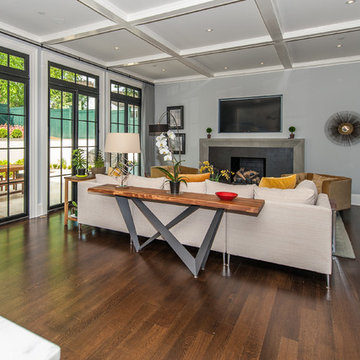
2016 MBIA Gold Award Winner: From whence an old one-story house once stood now stands this 5,000+ SF marvel that Finecraft built in the heart of Bethesda, MD.
Susie Soleimani Photography

Salotto: il mobile su misura dell salotto è stato disegnato in legno noce canaletto con base rivestita in marmo nero marquinia; la base contiene un camino a bio etanolo e l'armadio nasconde la grande tv.
Alle pareti con boiserie colore bianco luci IC di Flos, SUl tavolo da pranzo luce sospensione Pinecone di Fontana Arte
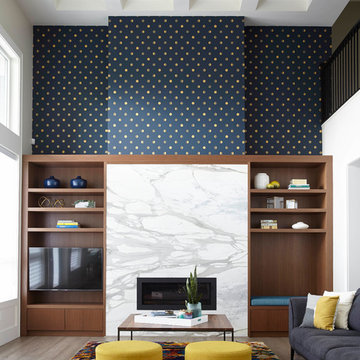
Designed by Mak Interiors
バンクーバーにあるラグジュアリーな中くらいなコンテンポラリースタイルのおしゃれなオープンリビング (淡色無垢フローリング、標準型暖炉、石材の暖炉まわり、マルチカラーの壁、埋込式メディアウォール、マルチカラーの床) の写真
バンクーバーにあるラグジュアリーな中くらいなコンテンポラリースタイルのおしゃれなオープンリビング (淡色無垢フローリング、標準型暖炉、石材の暖炉まわり、マルチカラーの壁、埋込式メディアウォール、マルチカラーの床) の写真
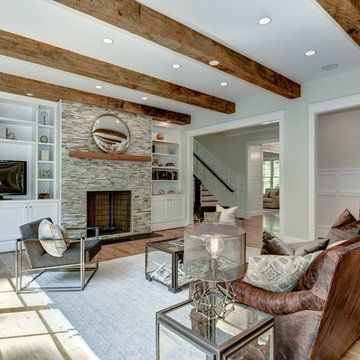
ワシントンD.C.にある広いコンテンポラリースタイルのおしゃれなオープンリビング (青い壁、淡色無垢フローリング、標準型暖炉、石材の暖炉まわり、埋込式メディアウォール) の写真
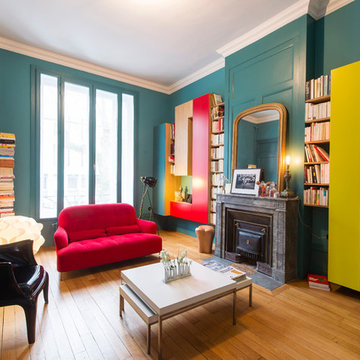
リヨンにある高級な中くらいなコンテンポラリースタイルのおしゃれな独立型ファミリールーム (ライブラリー、青い壁、無垢フローリング、標準型暖炉、石材の暖炉まわり) の写真
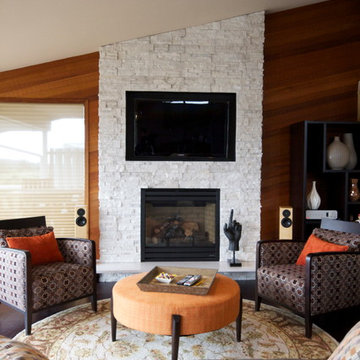
There were a few goals for this main level living space remodel, first and for most to enhance the breath taking views of the Tacoma Narrows Strait of the Puget Sound. Secondly to also enhance and restore the original mid-century architecture and lastly to modernize the spaces with style and functionality. The layout changed by removing the walls separating the kitchen and entryway from the living spaces along with reducing the coat closet from 72 inches wide to 48 wide opening up the entry space. The original wood wall provides the mid-century architecture by combining the wood wall with the rich cork floors and contrasting them both with the floor to ceiling crisp white stacked slate fireplace we created the modern feel the client desired. Adding to the contrast of the warm wood tones the kitchen features the cool grey custom modern cabinetry, white and grey quartz countertops with an eye popping blue crystal quartz on the raise island countertop and bar top. To balance the wood wall the bar cabinetry on the opposite side of the space was finished in a honey stain. The furniture pieces are primarily blue and grey hues to coordinate with the beautiful glass tiled backsplash and crystal blue countertops in the kitchen. Lastly the accessories and accents are a combination of oranges and greens to follow in the mid-century color pallet and contrast the blue hues.
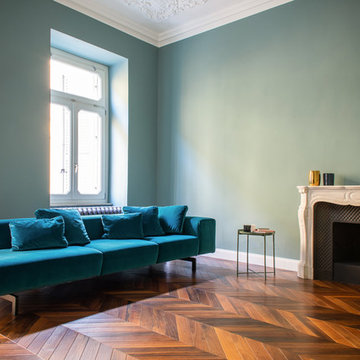
Davide Bellucca Photography
トゥーリンにあるコンテンポラリースタイルのおしゃれなファミリールーム (緑の壁、標準型暖炉、石材の暖炉まわり、濃色無垢フローリング) の写真
トゥーリンにあるコンテンポラリースタイルのおしゃれなファミリールーム (緑の壁、標準型暖炉、石材の暖炉まわり、濃色無垢フローリング) の写真
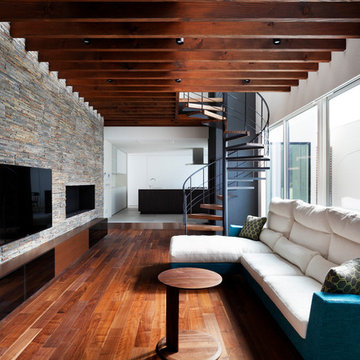
「木漏れ日のプールサイドハウス」撮影:平井美行写真事務所
大阪にあるコンテンポラリースタイルのおしゃれなオープンリビング (濃色無垢フローリング、横長型暖炉、石材の暖炉まわり、壁掛け型テレビ、マルチカラーの壁、茶色い床) の写真
大阪にあるコンテンポラリースタイルのおしゃれなオープンリビング (濃色無垢フローリング、横長型暖炉、石材の暖炉まわり、壁掛け型テレビ、マルチカラーの壁、茶色い床) の写真
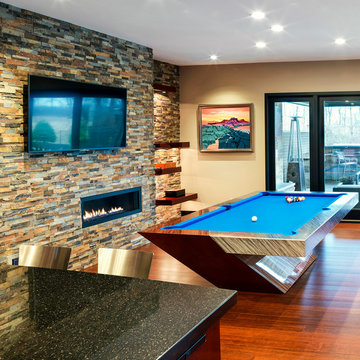
クリーブランドにある高級な広いコンテンポラリースタイルのおしゃれなロフトリビング (ゲームルーム、マルチカラーの壁、無垢フローリング、吊り下げ式暖炉、石材の暖炉まわり、壁掛け型テレビ、茶色い床) の写真

他の地域にある高級な広いコンテンポラリースタイルのおしゃれなオープンリビング (緑の壁、濃色無垢フローリング、標準型暖炉、石材の暖炉まわり、壁掛け型テレビ、茶色い床) の写真
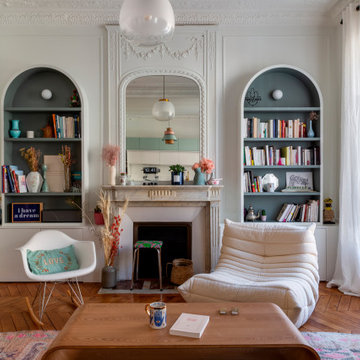
Un appartement typiquement haussmannien dans lequel les pièces ont été redistribuées et rénovées pour répondre aux besoins de nos clients.
Une palette de couleurs douces et complémentaires a été soigneusement sélectionnée pour apporter du caractère à l'ensemble. On aime l'entrée en total look rose !
Dans la nouvelle cuisine, nous avons opté pour des façades Amandier grisé de Plum kitchen.
Fonctionnelle et esthétique, la salle de bain aux couleurs chaudes Argile Peinture accueille une double vasque et une baignoire rétro.
Résultat : un appartement dans l'air du temps qui révèle le charme de l'ancien.
コンテンポラリースタイルのファミリールーム (レンガの暖炉まわり、石材の暖炉まわり、青い壁、緑の壁、マルチカラーの壁) の写真
1