コンテンポラリースタイルのファミリールーム (レンガの暖炉まわり、漆喰の暖炉まわり、セラミックタイルの床) の写真
絞り込み:
資材コスト
並び替え:今日の人気順
写真 61〜80 枚目(全 99 枚)
1/5
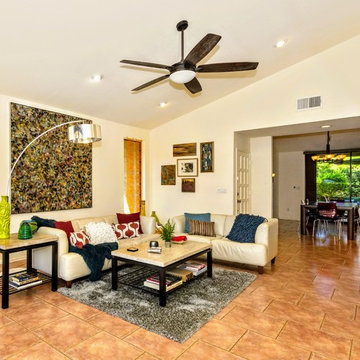
他の地域にある広いコンテンポラリースタイルのおしゃれなオープンリビング (白い壁、セラミックタイルの床、標準型暖炉、漆喰の暖炉まわり、据え置き型テレビ、茶色い床) の写真
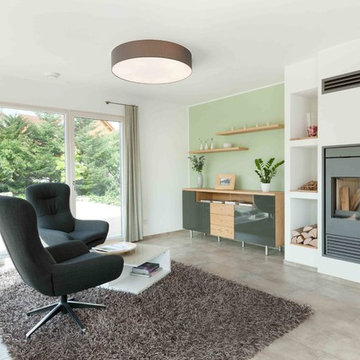
Das gemütliche Wohnzimmer verfügt über einen Kamin. Die bodentiefen Fenster lassen viel Tageslicht ins Rauminnere.
シュトゥットガルトにあるお手頃価格の中くらいなコンテンポラリースタイルのおしゃれなオープンリビング (緑の壁、セラミックタイルの床、薪ストーブ、漆喰の暖炉まわり、テレビなし、ベージュの床) の写真
シュトゥットガルトにあるお手頃価格の中くらいなコンテンポラリースタイルのおしゃれなオープンリビング (緑の壁、セラミックタイルの床、薪ストーブ、漆喰の暖炉まわり、テレビなし、ベージュの床) の写真
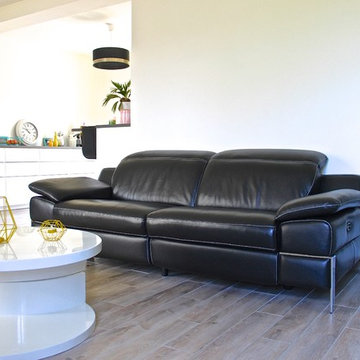
Tuulia Brossard
パリにあるラグジュアリーな中くらいなコンテンポラリースタイルのおしゃれなファミリールーム (青い壁、セラミックタイルの床、標準型暖炉、漆喰の暖炉まわり、ベージュの床) の写真
パリにあるラグジュアリーな中くらいなコンテンポラリースタイルのおしゃれなファミリールーム (青い壁、セラミックタイルの床、標準型暖炉、漆喰の暖炉まわり、ベージュの床) の写真
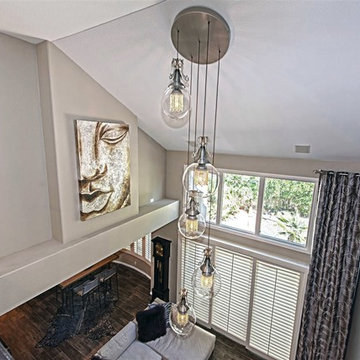
Modern family room, las vegas, nv
ラスベガスにあるお手頃価格の中くらいなコンテンポラリースタイルのおしゃれなオープンリビング (ホームバー、グレーの壁、セラミックタイルの床、標準型暖炉、漆喰の暖炉まわり、壁掛け型テレビ、茶色い床) の写真
ラスベガスにあるお手頃価格の中くらいなコンテンポラリースタイルのおしゃれなオープンリビング (ホームバー、グレーの壁、セラミックタイルの床、標準型暖炉、漆喰の暖炉まわり、壁掛け型テレビ、茶色い床) の写真
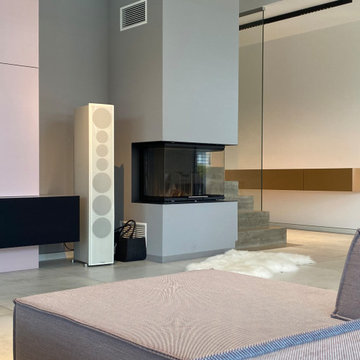
Wohn und Essbereich mit Kamin, angrenzende Sichtbetontreppe, Galerie und Luftraum
他の地域にある高級な広いコンテンポラリースタイルのおしゃれなオープンリビング (グレーの壁、セラミックタイルの床、コーナー設置型暖炉、漆喰の暖炉まわり、白い床) の写真
他の地域にある高級な広いコンテンポラリースタイルのおしゃれなオープンリビング (グレーの壁、セラミックタイルの床、コーナー設置型暖炉、漆喰の暖炉まわり、白い床) の写真
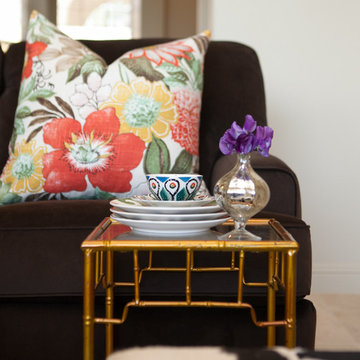
バンクーバーにあるお手頃価格の中くらいなコンテンポラリースタイルのおしゃれなオープンリビング (ベージュの壁、セラミックタイルの床、標準型暖炉、漆喰の暖炉まわり、壁掛け型テレビ) の写真
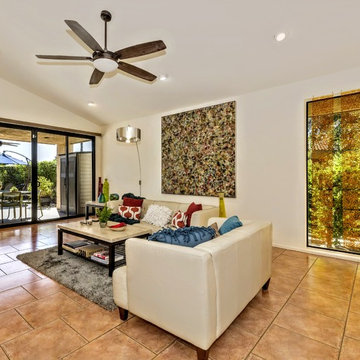
他の地域にある広いコンテンポラリースタイルのおしゃれなオープンリビング (白い壁、セラミックタイルの床、標準型暖炉、漆喰の暖炉まわり、据え置き型テレビ、茶色い床) の写真
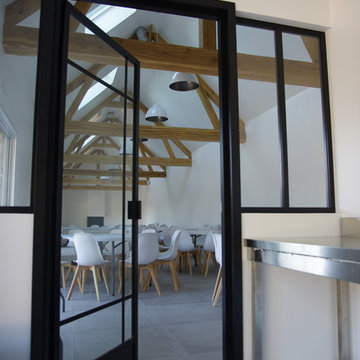
Vue de la salle depuis la cuisine
Les verrières laissent passer la lumière et le visuel
パリにある高級な広いコンテンポラリースタイルのおしゃれな独立型ファミリールーム (白い壁、セラミックタイルの床、標準型暖炉、漆喰の暖炉まわり、グレーの床) の写真
パリにある高級な広いコンテンポラリースタイルのおしゃれな独立型ファミリールーム (白い壁、セラミックタイルの床、標準型暖炉、漆喰の暖炉まわり、グレーの床) の写真
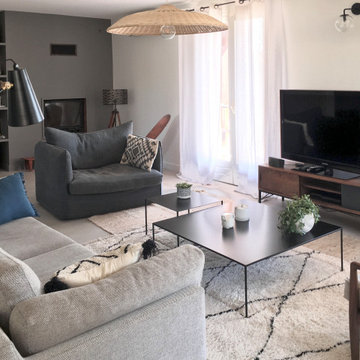
Décloisonner et agrandir la cuisine vers l'espace séjour et apporter plus de lumière dans l'entrée.
Dès l'entrée, l'installation de la verrière industrielle (dessinée et fabriquée sur mesure) à portes battantes a permis à la fois de gagner en lumière et d'agrandir visuellement l'espace.
Le bar de la cuisine, vestige de l'ancienne cloison, a été démoli pour donner la part belle à la nouvelle cuisine pensée comme un véritable lieu de vie où l'on mange, se réunit et ou même travaille.
Pour le sol et les murs, notre choix s'est porté sur l'utilisation de couleurs sobres comme le gris clair au sol, du blanc aux murs et fenêtres par endroits ré-haussés de gris plus soutenu.
Les matériaux de la cuisine entrent en harmonie avec les meubles en bois existants (façades noyer et un plan de travail blanc satiné).
Les lignes pures tout en modernité répondent aux nouvelles pièces plus contemporaines.
Le nouvel aménagement en fait un intérieur facile à vivre (à deux ou à plusieurs) à l'ambiance sobre et décontractée où se mêlent références ethniques et industrielles.
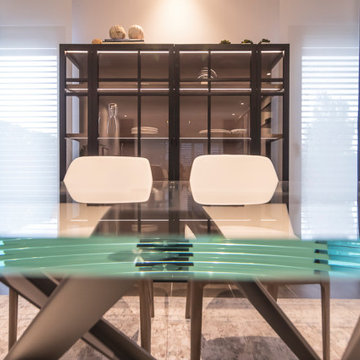
Para darle un aire mas elegante a una vitrina, realzar el interior con luz cálida, ademas te ayudara a crear un ambiente mas especial.
他の地域にある高級な中くらいなコンテンポラリースタイルのおしゃれなオープンリビング (ベージュの壁、セラミックタイルの床、薪ストーブ、漆喰の暖炉まわり、壁掛け型テレビ、茶色い床) の写真
他の地域にある高級な中くらいなコンテンポラリースタイルのおしゃれなオープンリビング (ベージュの壁、セラミックタイルの床、薪ストーブ、漆喰の暖炉まわり、壁掛け型テレビ、茶色い床) の写真
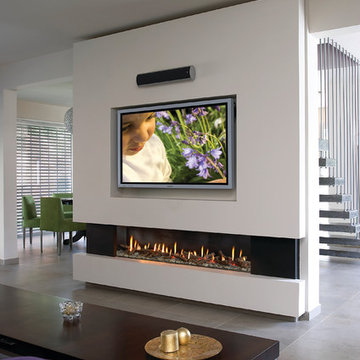
The Ortal Clear 150 Fireplace is perfect for smaller spaces and blends well into any contemporary décor.
デンバーにあるコンテンポラリースタイルのおしゃれなファミリールーム (白い壁、セラミックタイルの床、横長型暖炉、漆喰の暖炉まわり、壁掛け型テレビ) の写真
デンバーにあるコンテンポラリースタイルのおしゃれなファミリールーム (白い壁、セラミックタイルの床、横長型暖炉、漆喰の暖炉まわり、壁掛け型テレビ) の写真
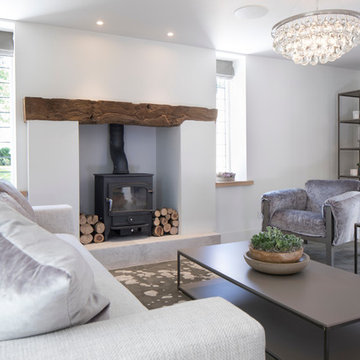
A once dark dated small room has now been transformed into a natural light filled space in this total home renovation. Working with Llama Architects and Llama Projects on the total renovation of this wonderfully located property. Opening up the existing ground floor and creating a new stunning entrance hallway allowed us to create a more open plan, beautifully natual light filled elegant Family / Morning Room near to the fabulous B3 Bulthaup newly installed kitchen. Working with the clients existing wood burner & art work we created a stylish cosy area with all new large format tiled flooring, plastered in fireplace, replacing the exposed brick and chunky oak window cills throughout. Stylish furniture and lighting design in calming soft colour tones to compliment the new interior scheme. This room now is a wonderfully functioning part of the homes newly renovated floor plan. A few Before images are at the end of the album.
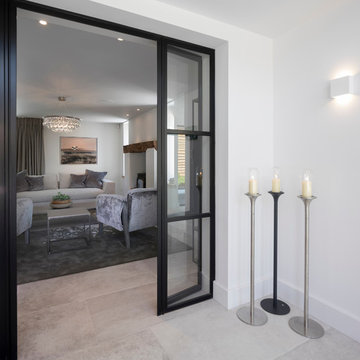
A once dark dated small room has now been transformed into a natural light filled space in this total home renovation. Working with Llama Architects and Llama Projects on the total renovation of this wonderfully located property. Opening up the existing ground floor and creating a new stunning entrance hallway allowed us to create a more open plan, beautifully natual light filled elegant Family / Morning Room near to the fabulous B3 Bulthaup newly installed kitchen. Working with the clients existing wood burner & art work we created a stylish cosy area with all new large format tiled flooring, plastered in fireplace, replacing the exposed brick and chunky oak window cills throughout. Stylish furniture and lighting design in calming soft colour tones to compliment the new interior scheme. This room now is a wonderfully functioning part of the homes newly renovated floor plan. A few Before images are at the end of the album.
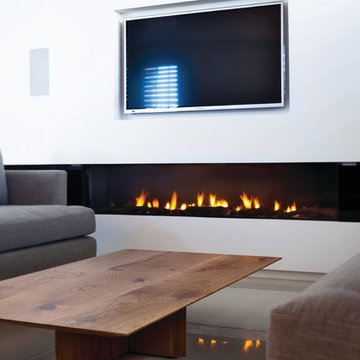
The Ortal Clear 150 Fireplace has 43,700 BTU'S NG and 36,900 BTU'S LPG.
デンバーにあるコンテンポラリースタイルのおしゃれなファミリールーム (白い壁、セラミックタイルの床、横長型暖炉、漆喰の暖炉まわり、壁掛け型テレビ) の写真
デンバーにあるコンテンポラリースタイルのおしゃれなファミリールーム (白い壁、セラミックタイルの床、横長型暖炉、漆喰の暖炉まわり、壁掛け型テレビ) の写真
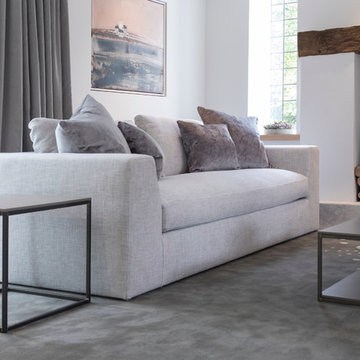
A once dark dated small room has now been transformed into a natural light filled space in this total home renovation. Working with Llama Architects and Llama Projects on the total renovation of this wonderfully located property. Opening up the existing ground floor and creating a new stunning entrance hallway allowed us to create a more open plan, beautifully natual light filled elegant Family / Morning Room near to the fabulous B3 Bulthaup newly installed kitchen. Working with the clients existing wood burner & art work we created a stylish cosy area with all new large format tiled flooring, plastered in fireplace, replacing the exposed brick and chunky oak window cills throughout. Stylish furniture and lighting design in calming soft colour tones to compliment the new interior scheme. This room now is a wonderfully functioning part of the homes newly renovated floor plan. A few Before images are at the end of the album.
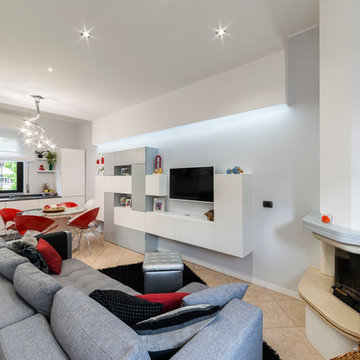
Fotografo Simone Marulli
ミラノにある高級な中くらいなコンテンポラリースタイルのおしゃれなオープンリビング (グレーの壁、セラミックタイルの床、コーナー設置型暖炉、漆喰の暖炉まわり、壁掛け型テレビ) の写真
ミラノにある高級な中くらいなコンテンポラリースタイルのおしゃれなオープンリビング (グレーの壁、セラミックタイルの床、コーナー設置型暖炉、漆喰の暖炉まわり、壁掛け型テレビ) の写真
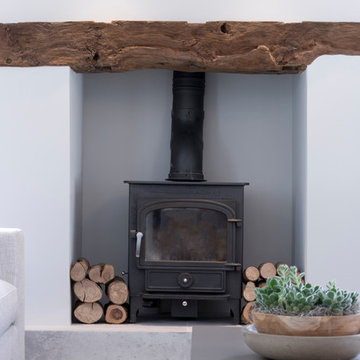
A once dark dated small room has now been transformed into a natural light filled space in this total home renovation. Working with Llama Architects and Llama Projects on the total renovation of this wonderfully located property. Opening up the existing ground floor and creating a new stunning entrance hallway allowed us to create a more open plan, beautifully natual light filled elegant Family / Morning Room near to the fabulous B3 Bulthaup newly installed kitchen. Working with the clients existing wood burner & art work we created a stylish cosy area with all new large format tiled flooring, plastered in fireplace, replacing the exposed brick and chunky oak window cills throughout. Stylish furniture and lighting design in calming soft colour tones to compliment the new interior scheme. This room now is a wonderfully functioning part of the homes newly renovated floor plan. A few Before images are at the end of the album.
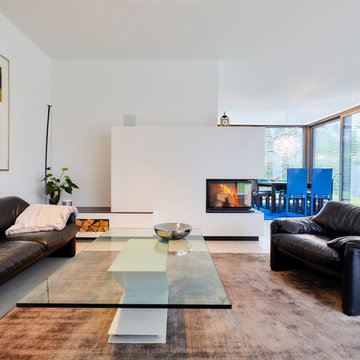
Das offene Wohnzimmer mit verschiedenen Sitzbereichen am Kamin oder direkt mit Blick in den Garten bietet viel Platz um Ruhe zu finden. Der Speicherkamin ist in der Gebäudemitte platziert, damit die Wärme den ganzen Tag in alle Richtungen strahlen kann. Der Ausblick in den Garten ist ohne Hindernisse möglich und kann Ebenerdig erreicht werden.
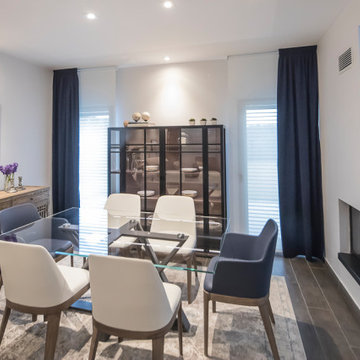
La mezcla de colores, siempre unidos y coordinados entre si, nos ayudo a darle un poco de confort a un espacio que de aire moderno, no debía de perder la familiaridad deseada.
Coordinamos materiales y buscamos el equilibrio, para que sin ser demasiado recargado, no se perdiera la elegancia que nos demandaron los clientes.-
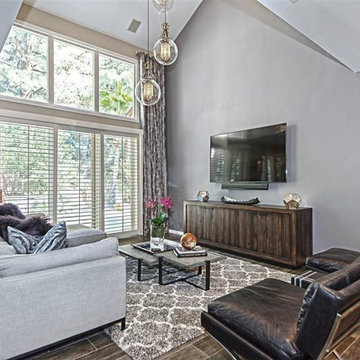
Modern family room, las vegas, nv
ラスベガスにあるお手頃価格の中くらいなコンテンポラリースタイルのおしゃれなオープンリビング (ホームバー、グレーの壁、セラミックタイルの床、標準型暖炉、漆喰の暖炉まわり、壁掛け型テレビ、茶色い床) の写真
ラスベガスにあるお手頃価格の中くらいなコンテンポラリースタイルのおしゃれなオープンリビング (ホームバー、グレーの壁、セラミックタイルの床、標準型暖炉、漆喰の暖炉まわり、壁掛け型テレビ、茶色い床) の写真
コンテンポラリースタイルのファミリールーム (レンガの暖炉まわり、漆喰の暖炉まわり、セラミックタイルの床) の写真
4