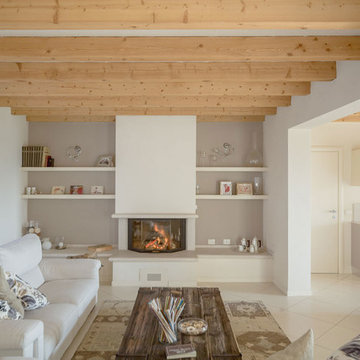コンテンポラリースタイルのファミリールーム (レンガの暖炉まわり、漆喰の暖炉まわり、竹フローリング、セラミックタイルの床) の写真
絞り込み:
資材コスト
並び替え:今日の人気順
写真 1〜20 枚目(全 124 枚)
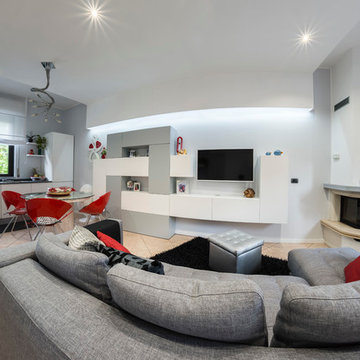
Fotografo Simone Marulli
ミラノにある高級な中くらいなコンテンポラリースタイルのおしゃれなオープンリビング (グレーの壁、セラミックタイルの床、コーナー設置型暖炉、漆喰の暖炉まわり、壁掛け型テレビ) の写真
ミラノにある高級な中くらいなコンテンポラリースタイルのおしゃれなオープンリビング (グレーの壁、セラミックタイルの床、コーナー設置型暖炉、漆喰の暖炉まわり、壁掛け型テレビ) の写真
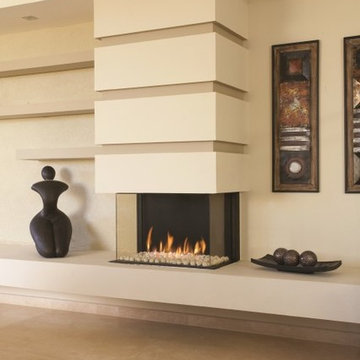
3-sided fireplace in a contemporary home with a custom ridged mantle.
トロントにある中くらいなコンテンポラリースタイルのおしゃれなファミリールーム (ベージュの壁、セラミックタイルの床、漆喰の暖炉まわり) の写真
トロントにある中くらいなコンテンポラリースタイルのおしゃれなファミリールーム (ベージュの壁、セラミックタイルの床、漆喰の暖炉まわり) の写真
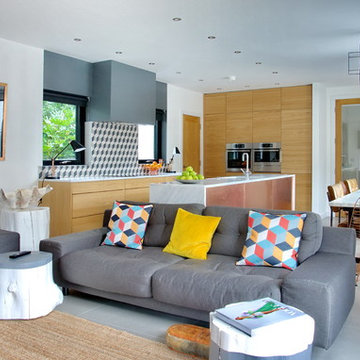
Collings Heal
他の地域にある高級な広いコンテンポラリースタイルのおしゃれなオープンリビング (ライブラリー、白い壁、セラミックタイルの床、薪ストーブ、漆喰の暖炉まわり、壁掛け型テレビ) の写真
他の地域にある高級な広いコンテンポラリースタイルのおしゃれなオープンリビング (ライブラリー、白い壁、セラミックタイルの床、薪ストーブ、漆喰の暖炉まわり、壁掛け型テレビ) の写真

Custom cabinetry flank either side of the newly painted fireplace to tie into the kitchen island. New bamboo hardwood flooring spread throughout the family room and kitchen to connect the open room. A custom arched cherry mantel complements the custom cherry tabletops and floating shelves. Lastly, a new hearthstone brings depth and richness to the fireplace in this open family room/kitchen space.
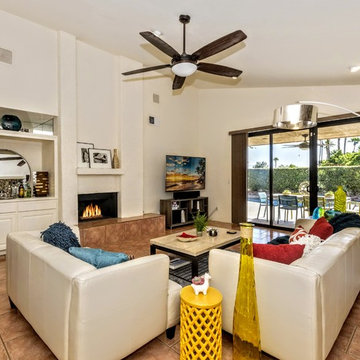
他の地域にある広いコンテンポラリースタイルのおしゃれなオープンリビング (白い壁、セラミックタイルの床、標準型暖炉、漆喰の暖炉まわり、据え置き型テレビ、茶色い床) の写真
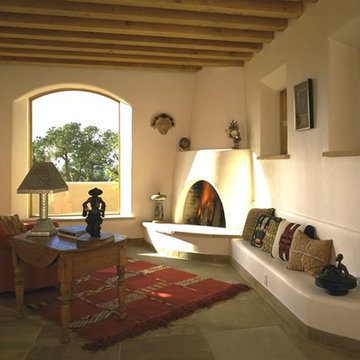
STONE, WATER, LIGHT
An arced stone wall begins at an existing boulder on the site, curves along the hillside and flows into and through the house, terminating at the source of a stream. The house is grounded to the site.
The stream flows along a circulation path past the entry to the outside. Interior and exterior are intertwined.
A long narrow skylight casts a slice of light across a wall of art down to a narrow band of water. As the sun arcs across the sky light dramatically Changes.
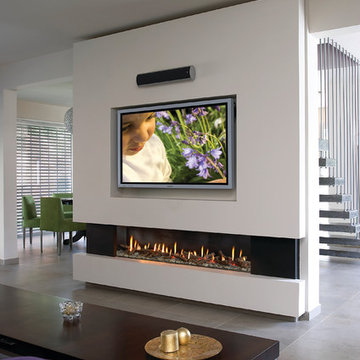
The Ortal Clear 150 Fireplace is perfect for smaller spaces and blends well into any contemporary décor.
デンバーにあるコンテンポラリースタイルのおしゃれなファミリールーム (白い壁、セラミックタイルの床、横長型暖炉、漆喰の暖炉まわり、壁掛け型テレビ) の写真
デンバーにあるコンテンポラリースタイルのおしゃれなファミリールーム (白い壁、セラミックタイルの床、横長型暖炉、漆喰の暖炉まわり、壁掛け型テレビ) の写真
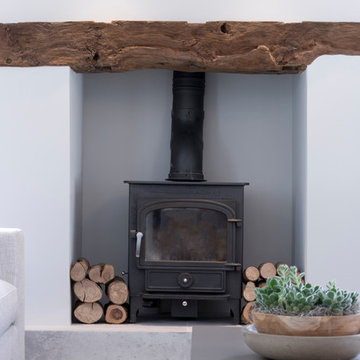
A once dark dated small room has now been transformed into a natural light filled space in this total home renovation. Working with Llama Architects and Llama Projects on the total renovation of this wonderfully located property. Opening up the existing ground floor and creating a new stunning entrance hallway allowed us to create a more open plan, beautifully natual light filled elegant Family / Morning Room near to the fabulous B3 Bulthaup newly installed kitchen. Working with the clients existing wood burner & art work we created a stylish cosy area with all new large format tiled flooring, plastered in fireplace, replacing the exposed brick and chunky oak window cills throughout. Stylish furniture and lighting design in calming soft colour tones to compliment the new interior scheme. This room now is a wonderfully functioning part of the homes newly renovated floor plan. A few Before images are at the end of the album.
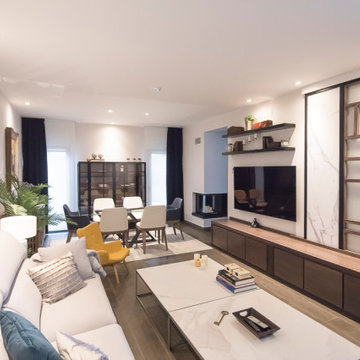
En este espacio, ademas de cumplir con las equipaciones necesarias en el día a día, teníamos que dar solución y cierre a un espacio de entrada que carecía de puerta y que hacia que la vivienda perdiera parte de su eficiencia energética.
El resultado fue unir un elemento que a la vez que cumplía esa función, se encargara de reflejar un aire cultural y decorativo al espacio.
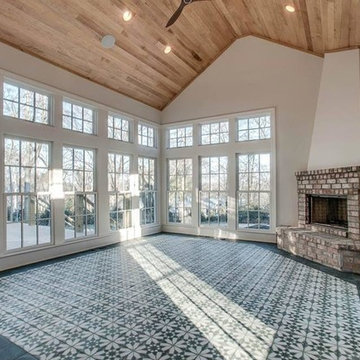
Great Room / Sunroom. Maple wood ceiling stained natural.
- Blackstone Painters
ナッシュビルにあるラグジュアリーな中くらいなコンテンポラリースタイルのおしゃれなオープンリビング (白い壁、セラミックタイルの床、コーナー設置型暖炉、レンガの暖炉まわり) の写真
ナッシュビルにあるラグジュアリーな中くらいなコンテンポラリースタイルのおしゃれなオープンリビング (白い壁、セラミックタイルの床、コーナー設置型暖炉、レンガの暖炉まわり) の写真
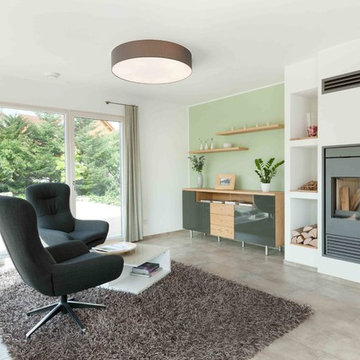
Das gemütliche Wohnzimmer verfügt über einen Kamin. Die bodentiefen Fenster lassen viel Tageslicht ins Rauminnere.
シュトゥットガルトにあるお手頃価格の中くらいなコンテンポラリースタイルのおしゃれなオープンリビング (緑の壁、セラミックタイルの床、薪ストーブ、漆喰の暖炉まわり、テレビなし、ベージュの床) の写真
シュトゥットガルトにあるお手頃価格の中くらいなコンテンポラリースタイルのおしゃれなオープンリビング (緑の壁、セラミックタイルの床、薪ストーブ、漆喰の暖炉まわり、テレビなし、ベージュの床) の写真
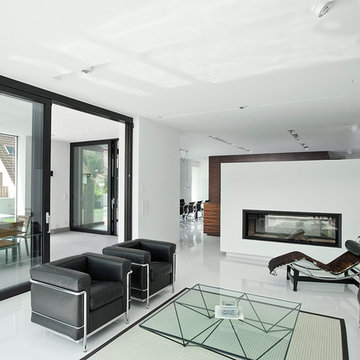
他の地域にある高級な広いコンテンポラリースタイルのおしゃれなオープンリビング (白い壁、両方向型暖炉、漆喰の暖炉まわり、セラミックタイルの床) の写真
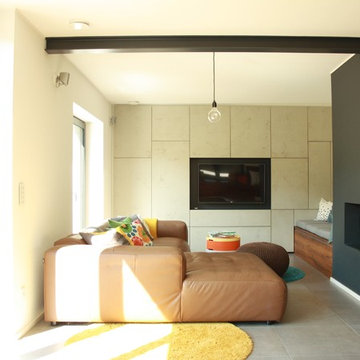
©MACHart
他の地域にある中くらいなコンテンポラリースタイルのおしゃれなオープンリビング (白い壁、セラミックタイルの床、標準型暖炉、漆喰の暖炉まわり、埋込式メディアウォール) の写真
他の地域にある中くらいなコンテンポラリースタイルのおしゃれなオープンリビング (白い壁、セラミックタイルの床、標準型暖炉、漆喰の暖炉まわり、埋込式メディアウォール) の写真
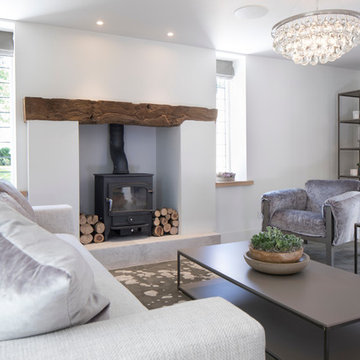
A once dark dated small room has now been transformed into a natural light filled space in this total home renovation. Working with Llama Architects and Llama Projects on the total renovation of this wonderfully located property. Opening up the existing ground floor and creating a new stunning entrance hallway allowed us to create a more open plan, beautifully natual light filled elegant Family / Morning Room near to the fabulous B3 Bulthaup newly installed kitchen. Working with the clients existing wood burner & art work we created a stylish cosy area with all new large format tiled flooring, plastered in fireplace, replacing the exposed brick and chunky oak window cills throughout. Stylish furniture and lighting design in calming soft colour tones to compliment the new interior scheme. This room now is a wonderfully functioning part of the homes newly renovated floor plan. A few Before images are at the end of the album.
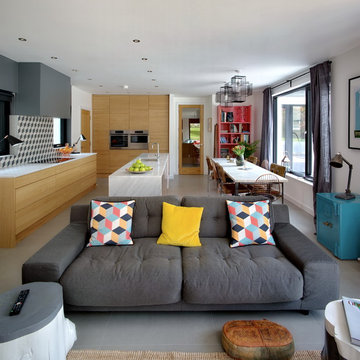
Collings Heal
他の地域にある高級な広いコンテンポラリースタイルのおしゃれなオープンリビング (ライブラリー、白い壁、セラミックタイルの床、薪ストーブ、漆喰の暖炉まわり、壁掛け型テレビ) の写真
他の地域にある高級な広いコンテンポラリースタイルのおしゃれなオープンリビング (ライブラリー、白い壁、セラミックタイルの床、薪ストーブ、漆喰の暖炉まわり、壁掛け型テレビ) の写真
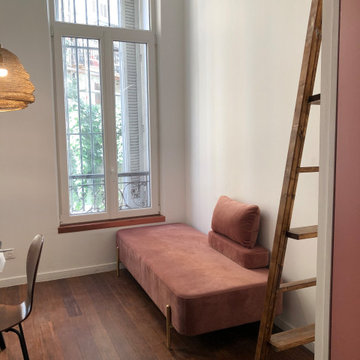
Ancien appartement traversant dans son jus divisé en deux studio dont un que voici. Tout à été à créer, que ce soit la mezzanine, la découpe des volumes ainsi que la cuisine et la salle de bain qui étaient à l'origine un placard. La hauteur sous plafond à permise de créer une mezzanine avec un couchage pour deux et libérer l'emprise au sol de cet espace nuit.
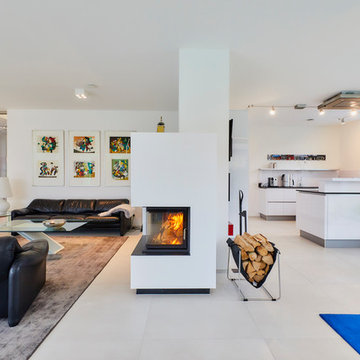
Das offene Wohnzimmer mit verschiedenen Sitzbereichen am Kamin oder direkt mit Blick in den Garten bietet viel Platz um Ruhe zu finden. Der Speicherkamin ist in der Gebäudemitte platziert, damit die Wärme den ganzen Tag in alle Richtungen strahlen kann. Der Ausblick in den Garten ist ohne Hindernisse möglich und kann Ebenerdig erreicht werden.
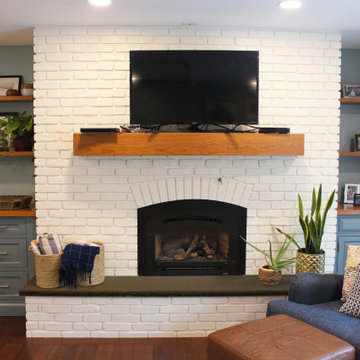
Custom cabinetry flank either side of the newly painted fireplace to tie into the kitchen island. New bamboo hardwood flooring spread throughout the family room and kitchen to connect the open room. A custom arched cherry mantel complements the custom cherry tabletops and floating shelves. Lastly, a new hearthstone brings depth and richness to the fireplace in this open family room/kitchen space.
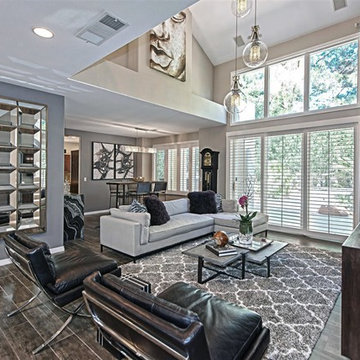
Modern family room, las vegas, nv
ラスベガスにあるお手頃価格の中くらいなコンテンポラリースタイルのおしゃれなオープンリビング (ホームバー、グレーの壁、セラミックタイルの床、標準型暖炉、漆喰の暖炉まわり、壁掛け型テレビ、茶色い床) の写真
ラスベガスにあるお手頃価格の中くらいなコンテンポラリースタイルのおしゃれなオープンリビング (ホームバー、グレーの壁、セラミックタイルの床、標準型暖炉、漆喰の暖炉まわり、壁掛け型テレビ、茶色い床) の写真
コンテンポラリースタイルのファミリールーム (レンガの暖炉まわり、漆喰の暖炉まわり、竹フローリング、セラミックタイルの床) の写真
1
