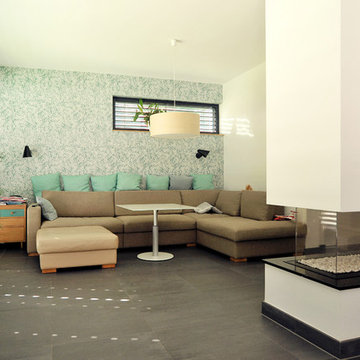高級なコンテンポラリースタイルのファミリールーム (レンガの暖炉まわり、漆喰の暖炉まわり、セラミックタイルの床) の写真
絞り込み:
資材コスト
並び替え:今日の人気順
写真 1〜20 枚目(全 34 枚)
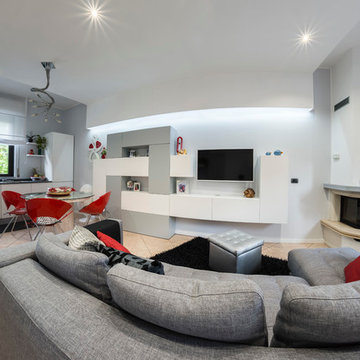
Fotografo Simone Marulli
ミラノにある高級な中くらいなコンテンポラリースタイルのおしゃれなオープンリビング (グレーの壁、セラミックタイルの床、コーナー設置型暖炉、漆喰の暖炉まわり、壁掛け型テレビ) の写真
ミラノにある高級な中くらいなコンテンポラリースタイルのおしゃれなオープンリビング (グレーの壁、セラミックタイルの床、コーナー設置型暖炉、漆喰の暖炉まわり、壁掛け型テレビ) の写真
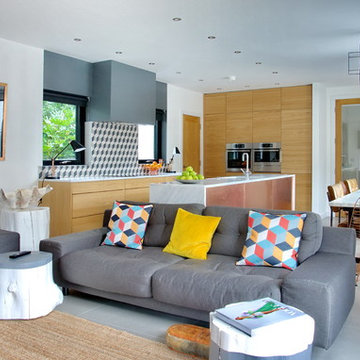
Collings Heal
他の地域にある高級な広いコンテンポラリースタイルのおしゃれなオープンリビング (ライブラリー、白い壁、セラミックタイルの床、薪ストーブ、漆喰の暖炉まわり、壁掛け型テレビ) の写真
他の地域にある高級な広いコンテンポラリースタイルのおしゃれなオープンリビング (ライブラリー、白い壁、セラミックタイルの床、薪ストーブ、漆喰の暖炉まわり、壁掛け型テレビ) の写真
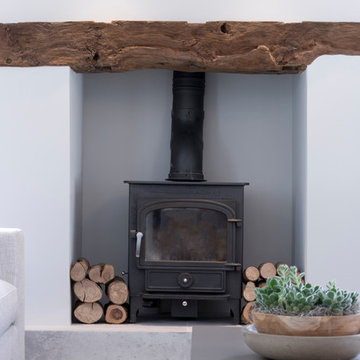
A once dark dated small room has now been transformed into a natural light filled space in this total home renovation. Working with Llama Architects and Llama Projects on the total renovation of this wonderfully located property. Opening up the existing ground floor and creating a new stunning entrance hallway allowed us to create a more open plan, beautifully natual light filled elegant Family / Morning Room near to the fabulous B3 Bulthaup newly installed kitchen. Working with the clients existing wood burner & art work we created a stylish cosy area with all new large format tiled flooring, plastered in fireplace, replacing the exposed brick and chunky oak window cills throughout. Stylish furniture and lighting design in calming soft colour tones to compliment the new interior scheme. This room now is a wonderfully functioning part of the homes newly renovated floor plan. A few Before images are at the end of the album.
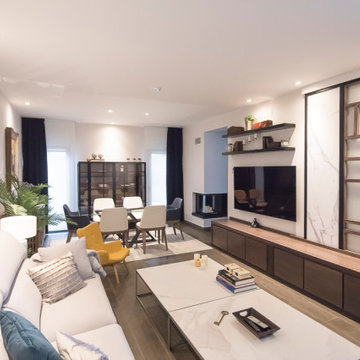
En este espacio, ademas de cumplir con las equipaciones necesarias en el día a día, teníamos que dar solución y cierre a un espacio de entrada que carecía de puerta y que hacia que la vivienda perdiera parte de su eficiencia energética.
El resultado fue unir un elemento que a la vez que cumplía esa función, se encargara de reflejar un aire cultural y decorativo al espacio.
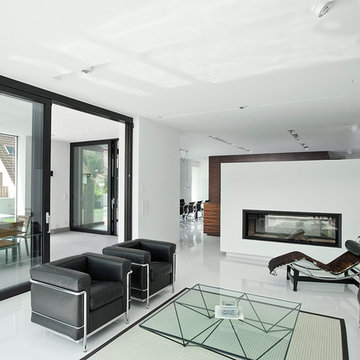
他の地域にある高級な広いコンテンポラリースタイルのおしゃれなオープンリビング (白い壁、両方向型暖炉、漆喰の暖炉まわり、セラミックタイルの床) の写真
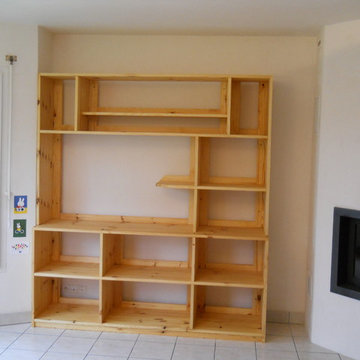
De par ses dimensions et sa fonction ce meuble est la pièce maîtresse du mobilier de cette pièce. il mesure 1,90 m de long pour une hauteur de 2,10 m et sa profondeur varie de 45 cm à 33 cm. il est destiné à recevoir des livres, des disques vinyls et CD ainsi que des enceintes et une platine audio en plus de l'écran de télévision.
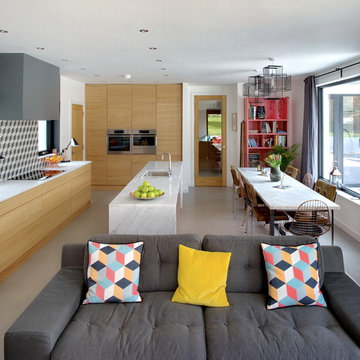
This Modern New Build in Bangor County down is home to a young family and showcases the best of open-plan living. The Solid Wood cabinets feature a striking horizontal wood grain. The smart appliance wall houses the majority of the kitchens appliances and boasts pull out storage. ©ADORNAS KITCHENS
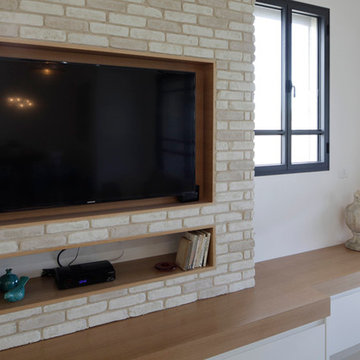
aviad bar ness
他の地域にある高級な広いコンテンポラリースタイルのおしゃれなオープンリビング (ベージュの壁、セラミックタイルの床、コーナー設置型暖炉、レンガの暖炉まわり、埋込式メディアウォール) の写真
他の地域にある高級な広いコンテンポラリースタイルのおしゃれなオープンリビング (ベージュの壁、セラミックタイルの床、コーナー設置型暖炉、レンガの暖炉まわり、埋込式メディアウォール) の写真
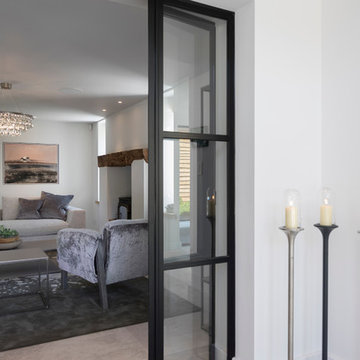
A once dark dated small room has now been transformed into a natural light filled space in this total home renovation. Working with Llama Architects and Llama Projects on the total renovation of this wonderfully located property. Opening up the existing ground floor and creating a new stunning entrance hallway allowed us to create a more open plan, beautifully natual light filled elegant Family / Morning Room near to the fabulous B3 Bulthaup newly installed kitchen. Working with the clients existing wood burner & art work we created a stylish cosy area with all new large format tiled flooring, plastered in fireplace, replacing the exposed brick and chunky oak window cills throughout. Stylish furniture and lighting design in calming soft colour tones to compliment the new interior scheme. This room now is a wonderfully functioning part of the homes newly renovated floor plan. A few Before images are at the end of the album.
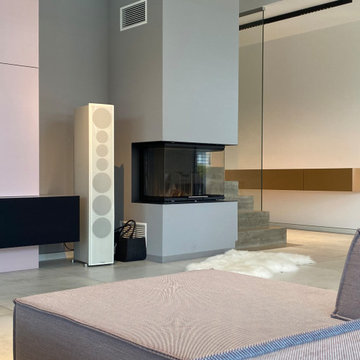
Wohn und Essbereich mit Kamin, angrenzende Sichtbetontreppe, Galerie und Luftraum
他の地域にある高級な広いコンテンポラリースタイルのおしゃれなオープンリビング (グレーの壁、セラミックタイルの床、コーナー設置型暖炉、漆喰の暖炉まわり、白い床) の写真
他の地域にある高級な広いコンテンポラリースタイルのおしゃれなオープンリビング (グレーの壁、セラミックタイルの床、コーナー設置型暖炉、漆喰の暖炉まわり、白い床) の写真
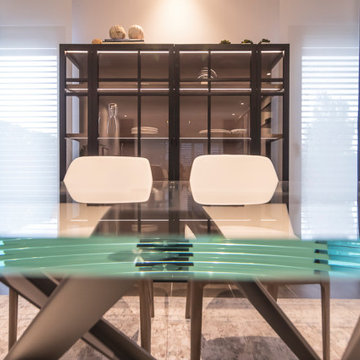
Para darle un aire mas elegante a una vitrina, realzar el interior con luz cálida, ademas te ayudara a crear un ambiente mas especial.
他の地域にある高級な中くらいなコンテンポラリースタイルのおしゃれなオープンリビング (ベージュの壁、セラミックタイルの床、薪ストーブ、漆喰の暖炉まわり、壁掛け型テレビ、茶色い床) の写真
他の地域にある高級な中くらいなコンテンポラリースタイルのおしゃれなオープンリビング (ベージュの壁、セラミックタイルの床、薪ストーブ、漆喰の暖炉まわり、壁掛け型テレビ、茶色い床) の写真
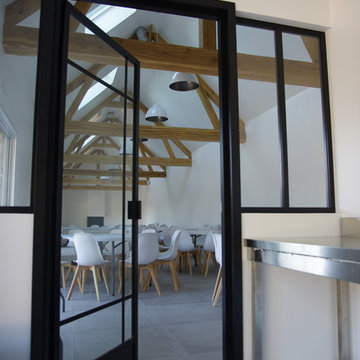
Vue de la salle depuis la cuisine
Les verrières laissent passer la lumière et le visuel
パリにある高級な広いコンテンポラリースタイルのおしゃれな独立型ファミリールーム (白い壁、セラミックタイルの床、標準型暖炉、漆喰の暖炉まわり、グレーの床) の写真
パリにある高級な広いコンテンポラリースタイルのおしゃれな独立型ファミリールーム (白い壁、セラミックタイルの床、標準型暖炉、漆喰の暖炉まわり、グレーの床) の写真
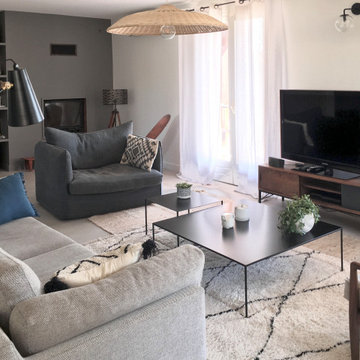
Décloisonner et agrandir la cuisine vers l'espace séjour et apporter plus de lumière dans l'entrée.
Dès l'entrée, l'installation de la verrière industrielle (dessinée et fabriquée sur mesure) à portes battantes a permis à la fois de gagner en lumière et d'agrandir visuellement l'espace.
Le bar de la cuisine, vestige de l'ancienne cloison, a été démoli pour donner la part belle à la nouvelle cuisine pensée comme un véritable lieu de vie où l'on mange, se réunit et ou même travaille.
Pour le sol et les murs, notre choix s'est porté sur l'utilisation de couleurs sobres comme le gris clair au sol, du blanc aux murs et fenêtres par endroits ré-haussés de gris plus soutenu.
Les matériaux de la cuisine entrent en harmonie avec les meubles en bois existants (façades noyer et un plan de travail blanc satiné).
Les lignes pures tout en modernité répondent aux nouvelles pièces plus contemporaines.
Le nouvel aménagement en fait un intérieur facile à vivre (à deux ou à plusieurs) à l'ambiance sobre et décontractée où se mêlent références ethniques et industrielles.
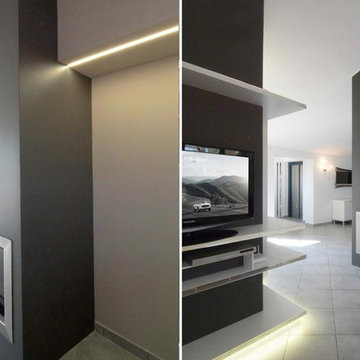
Mood elegante, moderno e raffinato per il progetto d'interior design di questo splendido attico nella zona più esclusiva di San Giovanni Valdarno. Il nostro Studio di Architettura si è occupato a tutto tondo del progetto degli interni, dal restyling al disegno degli arredi su misura; dalla direzione artistica dei lavori allo studio e al progetto di lighting design.
Le particolari armadiature su misura sono stati realizzate su disegno (SHINE, All Rights Reserved © Rachele Biancalani) ed oltre a creare degli ambienti unici creano giochi di luce e illusioni ottiche particolari. Il look moderno non risulta freddo e impersonale ma elegante e raffinato. Entrambi i bagni dell'appartamento sono stati rivestiti in resina decorativa spatolata con effetto grezzo per eliminare, senza demolire, le dozzinali piastrelle preesistenti.
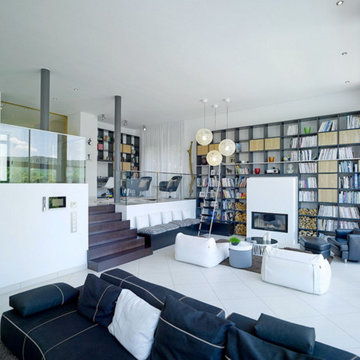
Architektur: Rosenberger + Neidhardt
Fotografie: Lazi + Lazi
シュトゥットガルトにある高級な巨大なコンテンポラリースタイルのおしゃれなロフトリビング (ライブラリー、白い壁、セラミックタイルの床、標準型暖炉、漆喰の暖炉まわり、据え置き型テレビ、白い床) の写真
シュトゥットガルトにある高級な巨大なコンテンポラリースタイルのおしゃれなロフトリビング (ライブラリー、白い壁、セラミックタイルの床、標準型暖炉、漆喰の暖炉まわり、据え置き型テレビ、白い床) の写真
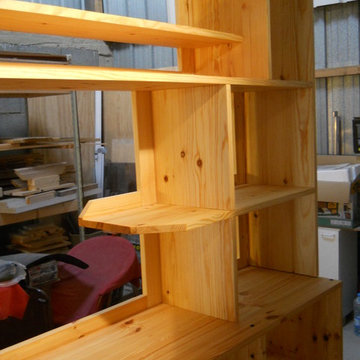
Cliché montrant l'imposant meuble tv en cours de huilage à l'atelier.
ブレストにある高級な広いコンテンポラリースタイルのおしゃれなオープンリビング (白い壁、据え置き型テレビ、グレーの床、コーナー設置型暖炉、漆喰の暖炉まわり、セラミックタイルの床) の写真
ブレストにある高級な広いコンテンポラリースタイルのおしゃれなオープンリビング (白い壁、据え置き型テレビ、グレーの床、コーナー設置型暖炉、漆喰の暖炉まわり、セラミックタイルの床) の写真
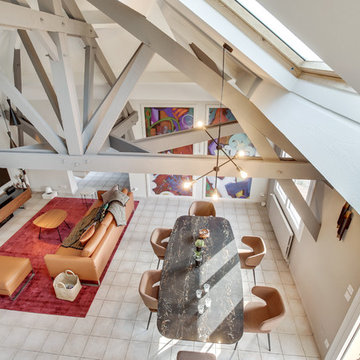
Rénovation et aménagement des pièces de vie,
vue de la mezzanine,
パリにある高級な広いコンテンポラリースタイルのおしゃれなロフトリビング (ホームバー、グレーの壁、セラミックタイルの床、両方向型暖炉、漆喰の暖炉まわり、壁掛け型テレビ、グレーの床) の写真
パリにある高級な広いコンテンポラリースタイルのおしゃれなロフトリビング (ホームバー、グレーの壁、セラミックタイルの床、両方向型暖炉、漆喰の暖炉まわり、壁掛け型テレビ、グレーの床) の写真

他の地域にある高級な広いコンテンポラリースタイルのおしゃれな独立型ファミリールーム (ホームバー、ベージュの壁、セラミックタイルの床、薪ストーブ、漆喰の暖炉まわり、壁掛け型テレビ、ベージュの床、パネル壁、三角天井) の写真
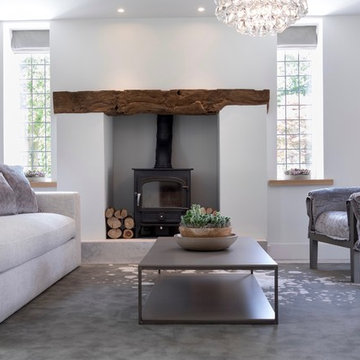
A once dark dated small room has now been transformed into a natural light filled space in this total home renovation. Working with Llama Architects and Llama Projects on the total renovation of this wonderfully located property. Opening up the existing ground floor and creating a new stunning entrance hallway allowed us to create a more open plan, beautifully natual light filled elegant Family / Morning Room near to the fabulous B3 Bulthaup newly installed kitchen. Working with the clients existing wood burner & art work we created a stylish cosy area with all new large format tiled flooring, plastered in fireplace, replacing the exposed brick and chunky oak window cills throughout. Stylish furniture and lighting design in calming soft colour tones to compliment the new interior scheme. This room now is a wonderfully functioning part of the homes newly renovated floor plan. A few Before images are at the end of the album.
高級なコンテンポラリースタイルのファミリールーム (レンガの暖炉まわり、漆喰の暖炉まわり、セラミックタイルの床) の写真
1
