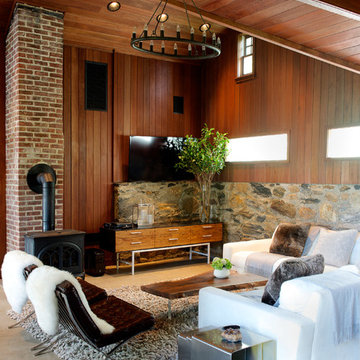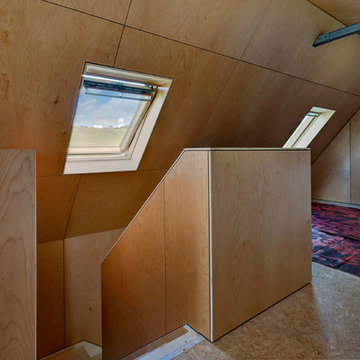コンテンポラリースタイルのファミリールーム (薪ストーブ、青い壁、茶色い壁) の写真
絞り込み:
資材コスト
並び替え:今日の人気順
写真 1〜20 枚目(全 70 枚)
1/5
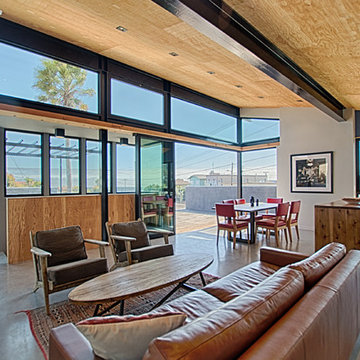
Contemporary beach house at Pleasure Point! Unique industrial design with reverse floor plan features panoramic views of the surf and ocean. 4 8' sliders open to huge entertainment deck. Dramatic open floor plan with vaulted ceilings, I beams, mitered windows. Deck features bbq and spa, and several areas to enjoy the outdoors. Easy beach living with 3 suites downstairs each with designer bathrooms, cozy family rm and den with window seat. 2 out door showers for just off the beach and surf cleanup. Walk to surf and Pleasure Point path nearby. Indoor outdoor living with fun in the sun!
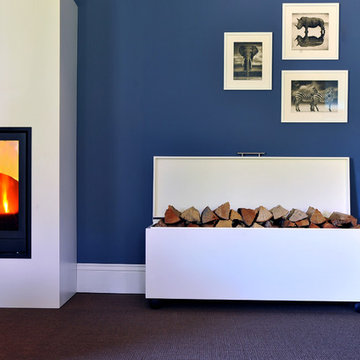
Daniele Salatin
ミラノにあるコンテンポラリースタイルのおしゃれなファミリールーム (青い壁、金属の暖炉まわり、カーペット敷き、薪ストーブ、茶色い床) の写真
ミラノにあるコンテンポラリースタイルのおしゃれなファミリールーム (青い壁、金属の暖炉まわり、カーペット敷き、薪ストーブ、茶色い床) の写真
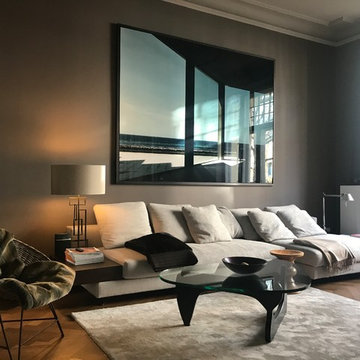
Fotos sind Eigentum von room-mood
ベルリンにあるラグジュアリーな小さなコンテンポラリースタイルのおしゃれな独立型ファミリールーム (茶色い壁、薪ストーブ、金属の暖炉まわり、無垢フローリング、茶色い床) の写真
ベルリンにあるラグジュアリーな小さなコンテンポラリースタイルのおしゃれな独立型ファミリールーム (茶色い壁、薪ストーブ、金属の暖炉まわり、無垢フローリング、茶色い床) の写真
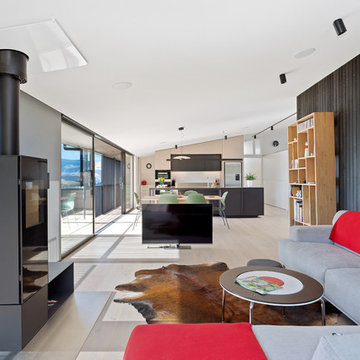
ハミルトンにあるコンテンポラリースタイルのおしゃれなオープンリビング (茶色い壁、淡色無垢フローリング、薪ストーブ、据え置き型テレビ、ベージュの床、アクセントウォール) の写真
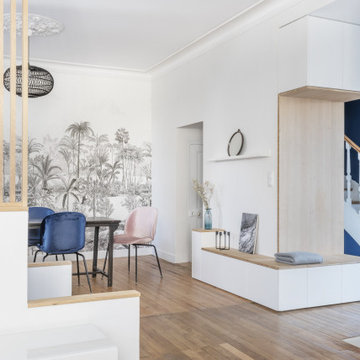
Cette famille de 5 personnes a acheté une maison ancienne dans le quartier Saint Felix à Nantes. Elle souhaitait transformer le rez-de-chaussée très cloisonné et sombre en un espace de vie ouvert et lumineux.
Nous avons ainsi créé une baie vitrée pour une belle ouverture sur le jardin. Le lieu de vie principal de la famille étant la cuisine, l'emplacement de celle-ci permet de profiter pleinement de la vue sur la jardin.
L'emplacement de la cheminée devait être conservé après démolition du mur. Nous avons donc créé un module central et affirmé entre la cuisine et le salon : insert côté salon, et rangements côté cuisine (création d'un plan de travail avec alimentations électriques pour masquer les petits électroménagers comme le grille pain, bouilloire etc). Ce module central intègre aussi une bibliothèque côté salle à manger.
Modification de la circulation : l'accès aux WC et à la cave a été condamné dans la cage d'escalier et recréé côté salon. Nous avons ainsi pu créer un module de rangement d'entrée pour manteaux, chaussures et accessoires.
Pour la décoration, nous avons fait le choix d'une ambiance fraîche, douce et lumineuse.
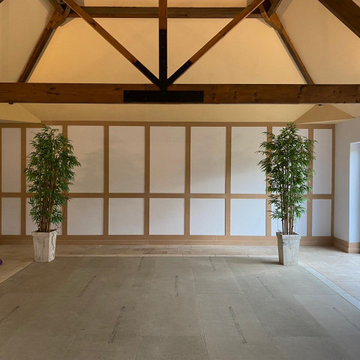
Our clients were keen to get more from this space. They didn't use the pool so were looking for a space that they could get more use out of. Big entertainers they wanted a multifunctional space that could accommodate many guests at a time. The space has be redesigned to incorporate a home bar area, large dining space and lounge and sitting space as well as dance floor.
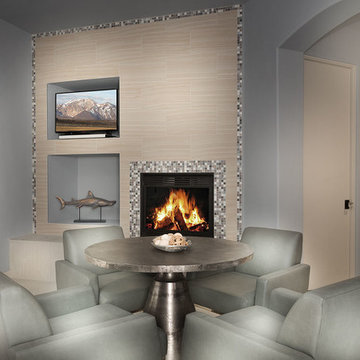
他の地域にある中くらいなコンテンポラリースタイルのおしゃれなオープンリビング (青い壁、磁器タイルの床、薪ストーブ、石材の暖炉まわり、埋込式メディアウォール、ベージュの床) の写真
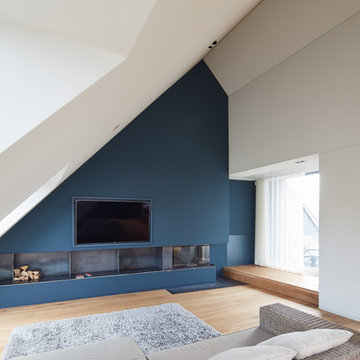
a-base | büro für architektur, Klaus Romberg
ベルリンにある高級な広いコンテンポラリースタイルのおしゃれなオープンリビング (ゲームルーム、青い壁、淡色無垢フローリング、薪ストーブ、壁掛け型テレビ、ベージュの床) の写真
ベルリンにある高級な広いコンテンポラリースタイルのおしゃれなオープンリビング (ゲームルーム、青い壁、淡色無垢フローリング、薪ストーブ、壁掛け型テレビ、ベージュの床) の写真
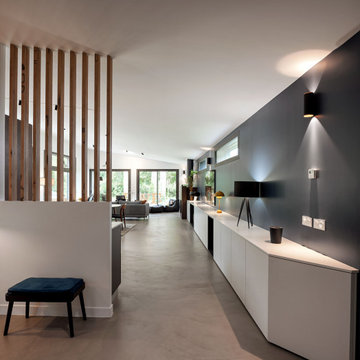
Maison contemporaine avec bardage bois ouverte sur la nature
パリにあるラグジュアリーな巨大なコンテンポラリースタイルのおしゃれなオープンリビング (青い壁、コンクリートの床、薪ストーブ、金属の暖炉まわり、据え置き型テレビ、グレーの床、白い天井) の写真
パリにあるラグジュアリーな巨大なコンテンポラリースタイルのおしゃれなオープンリビング (青い壁、コンクリートの床、薪ストーブ、金属の暖炉まわり、据え置き型テレビ、グレーの床、白い天井) の写真
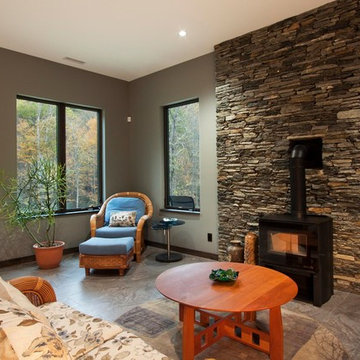
J. Weiland, Professional Photographer.
Paul Jackson, Aerial Photography.
Alice Dodson, Architect.
This Contemporary Mountain Home sits atop 50 plus acres in the Beautiful Mountains of Hot Springs, NC. Eye catching beauty and designs tribute local Architect, Alice Dodson and Team. Sloping roof lines intrigue and maximize natural light. This home rises high above the normal energy efficient standards with Geothermal Heating & Cooling System, Radiant Floor Heating, Kolbe Windows and Foam Insulation. Creative Owners put there heart & souls into the unique features. Exterior textured stone, smooth gray stucco around the glass blocks, smooth artisan siding with mitered corners and attractive landscaping collectively compliment. Cedar Wood Ceilings, Tile Floors, Exquisite Lighting, Modern Linear Fireplace and Sleek Clean Lines throughout please the intellect and senses.
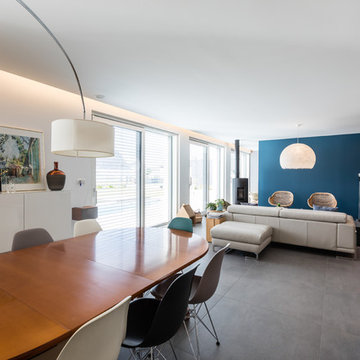
ストラスブールにある広いコンテンポラリースタイルのおしゃれなオープンリビング (ライブラリー、青い壁、セラミックタイルの床、薪ストーブ、金属の暖炉まわり、据え置き型テレビ、グレーの床) の写真
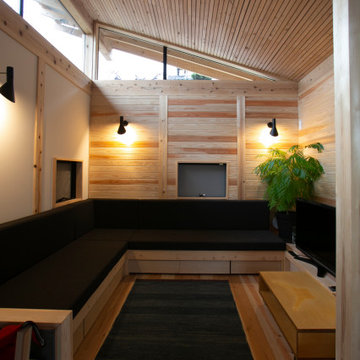
床レベルをLDKから30cm掘り、空間の重心を下げることで落ち着いた空間を演出しました。
※クッション:Mobley works社製
東京都下にある小さなコンテンポラリースタイルのおしゃれな独立型ファミリールーム (ミュージックルーム、茶色い壁、無垢フローリング、薪ストーブ、タイルの暖炉まわり、壁掛け型テレビ、茶色い床) の写真
東京都下にある小さなコンテンポラリースタイルのおしゃれな独立型ファミリールーム (ミュージックルーム、茶色い壁、無垢フローリング、薪ストーブ、タイルの暖炉まわり、壁掛け型テレビ、茶色い床) の写真
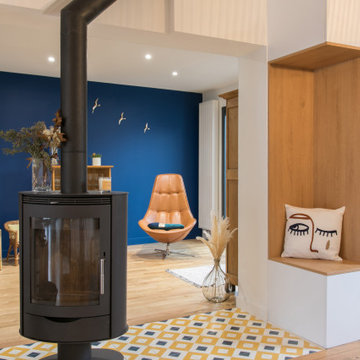
Agrandissement avec poêle à bois central qui pivote à 360 degrès
お手頃価格のコンテンポラリースタイルのおしゃれなオープンリビング (ライブラリー、青い壁、淡色無垢フローリング、薪ストーブ、黄色い床) の写真
お手頃価格のコンテンポラリースタイルのおしゃれなオープンリビング (ライブラリー、青い壁、淡色無垢フローリング、薪ストーブ、黄色い床) の写真
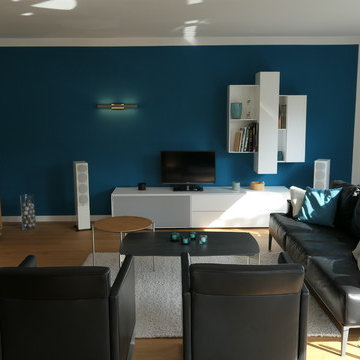
Der vorher sehr dunkle Wohnbereich wird komplett umgestaltet. Durch die Vergrößerung der Fensterfront fließt nun deutlich mehr Tageslicht in den Raum. Der Boden wird aus Eichenparkett gestaltet. Einen bewußten Kontrast dazu setzt die Akzentwand in petrol auf der sich die weißen Möbel gut abheben. Die schwarzen Ledersitzmöbel runden den Bereich perfekt ab.
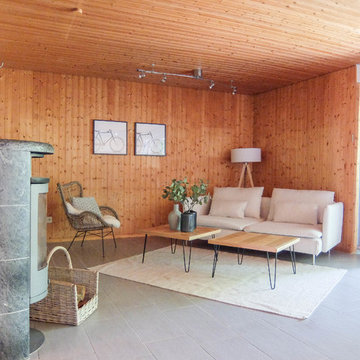
Dorothee Runnebohm Home Staging
ブレーメンにある中くらいなコンテンポラリースタイルのおしゃれなオープンリビング (茶色い壁、薪ストーブ、金属の暖炉まわり、テレビなし、白い床) の写真
ブレーメンにある中くらいなコンテンポラリースタイルのおしゃれなオープンリビング (茶色い壁、薪ストーブ、金属の暖炉まわり、テレビなし、白い床) の写真
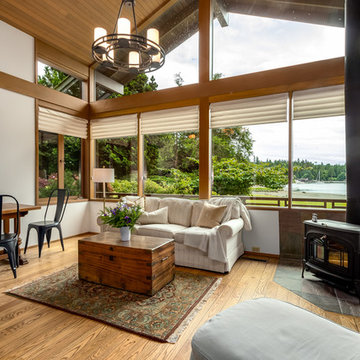
シアトルにあるラグジュアリーな広いコンテンポラリースタイルのおしゃれなロフトリビング (茶色い壁、無垢フローリング、薪ストーブ、石材の暖炉まわり、茶色い床) の写真
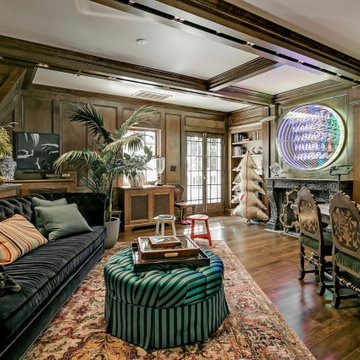
トロントにあるラグジュアリーな広いコンテンポラリースタイルのおしゃれなロフトリビング (ライブラリー、茶色い壁、濃色無垢フローリング、薪ストーブ、石材の暖炉まわり、テレビなし、茶色い床) の写真
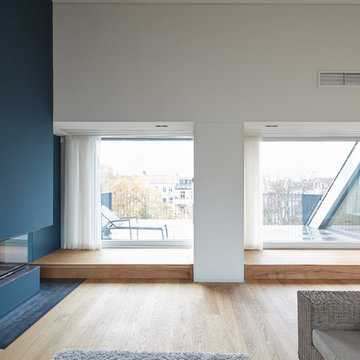
a-base | büro für architektur, Klaus Romberg
ベルリンにある高級な広いコンテンポラリースタイルのおしゃれなオープンリビング (青い壁、ゲームルーム、淡色無垢フローリング、薪ストーブ、壁掛け型テレビ、ベージュの床) の写真
ベルリンにある高級な広いコンテンポラリースタイルのおしゃれなオープンリビング (青い壁、ゲームルーム、淡色無垢フローリング、薪ストーブ、壁掛け型テレビ、ベージュの床) の写真
コンテンポラリースタイルのファミリールーム (薪ストーブ、青い壁、茶色い壁) の写真
1
