コンテンポラリースタイルのファミリールーム (薪ストーブ、タイルの暖炉まわり) の写真
絞り込み:
資材コスト
並び替え:今日の人気順
写真 1〜20 枚目(全 55 枚)
1/4
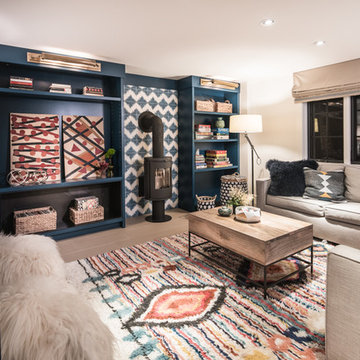
A Vermont second home renovation used for an active family who skis. Photos by Matthew Niemann Photography.
ダラスにあるコンテンポラリースタイルのおしゃれなオープンリビング (ゲームルーム、白い壁、薪ストーブ、タイルの暖炉まわり、茶色い床) の写真
ダラスにあるコンテンポラリースタイルのおしゃれなオープンリビング (ゲームルーム、白い壁、薪ストーブ、タイルの暖炉まわり、茶色い床) の写真
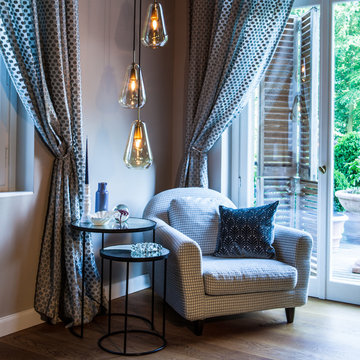
Interior Design Konzept & Umsetzung: EMMA B. HOME
Fotograf: Markus Tedeskino
ハンブルクにある高級なコンテンポラリースタイルのおしゃれなファミリールーム (ベージュの壁、無垢フローリング、薪ストーブ、タイルの暖炉まわり、茶色い床) の写真
ハンブルクにある高級なコンテンポラリースタイルのおしゃれなファミリールーム (ベージュの壁、無垢フローリング、薪ストーブ、タイルの暖炉まわり、茶色い床) の写真

マイアミにある高級な広いコンテンポラリースタイルのおしゃれなオープンリビング (ゲームルーム、グレーの壁、大理石の床、薪ストーブ、タイルの暖炉まわり、壁掛け型テレビ、ベージュの床) の写真
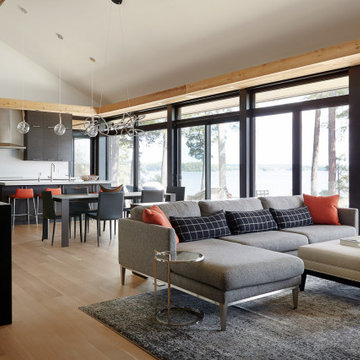
Open concept contemporary family room in this breathtaking cottage.
トロントにある広いコンテンポラリースタイルのおしゃれなオープンリビング (グレーの壁、淡色無垢フローリング、薪ストーブ、タイルの暖炉まわり、茶色い床、埋込式メディアウォール) の写真
トロントにある広いコンテンポラリースタイルのおしゃれなオープンリビング (グレーの壁、淡色無垢フローリング、薪ストーブ、タイルの暖炉まわり、茶色い床、埋込式メディアウォール) の写真
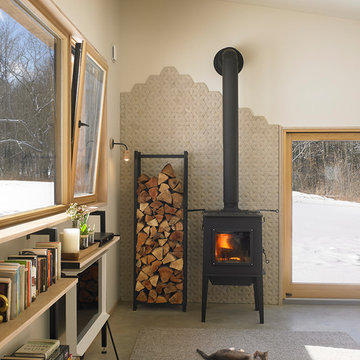
Architect: In. Site: Architecture.
Photo: Tim Wilkes Photography
ニューヨークにあるお手頃価格の小さなコンテンポラリースタイルのおしゃれなオープンリビング (ベージュの壁、コンクリートの床、薪ストーブ、タイルの暖炉まわり) の写真
ニューヨークにあるお手頃価格の小さなコンテンポラリースタイルのおしゃれなオープンリビング (ベージュの壁、コンクリートの床、薪ストーブ、タイルの暖炉まわり) の写真
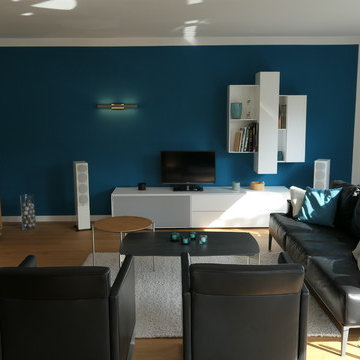
Der vorher sehr dunkle Wohnbereich wird komplett umgestaltet. Durch die Vergrößerung der Fensterfront fließt nun deutlich mehr Tageslicht in den Raum. Der Boden wird aus Eichenparkett gestaltet. Einen bewußten Kontrast dazu setzt die Akzentwand in petrol auf der sich die weißen Möbel gut abheben. Die schwarzen Ledersitzmöbel runden den Bereich perfekt ab.
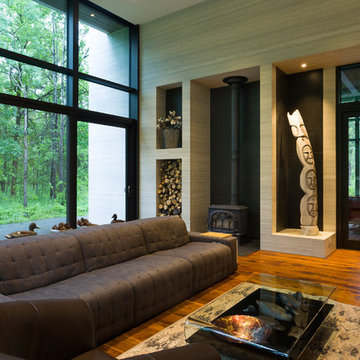
Build everything with purpose. Whether it's a spot to store wood, or a place to display art, thinking through these elements is crucial to the end success of the build.
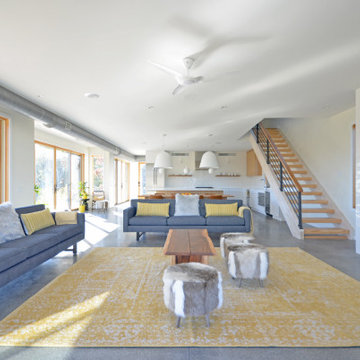
Contemporary passive solar home with radiant heat polished concrete floors. White metal siding and Thermory Ignite wood accent siding. Butterfly roof with standing seam metal.
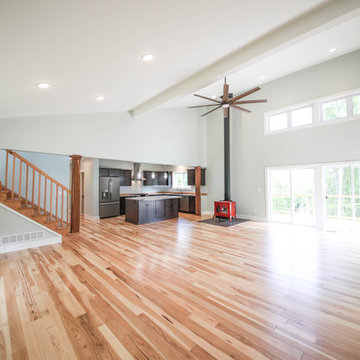
Paint Color SW6204 "Sea Salt". Stove is Vermont Castings Defiant Flexburn, in the color of Bordeaux. Beautiful locally-sourced hardwood flooring provided by Mountain Craft Wide Plank (Matt Thorne). The flooring is blended hickory in 3", 4" and 5", and cut, dried, milled, and used in West Virginia.
Photo Credit: https://www.wildsky-creative.com/
3D Virtual Tour is available here: https://bit.ly/2OhDxwD
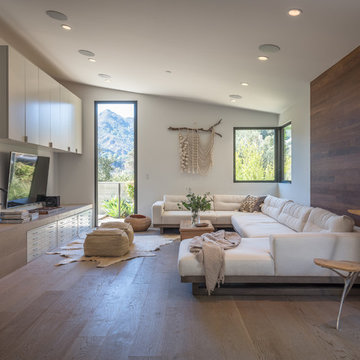
The wood wall is salvaged mahogany stripped and refinished with a matte finish. The sofa is by Restoration Hardware.
Wall Hanging by Melissa Flynn
Photography by Paul Schefz
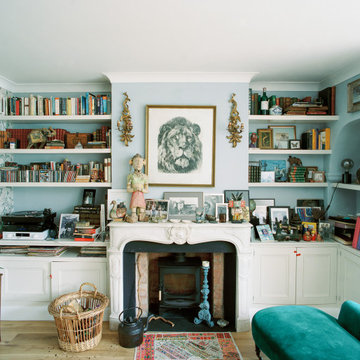
Complete refurbishment with ground and first floor extension to semi-detached property in Forest Hill, to optimise tremendous views across the city and create spaces appropriate for family living.
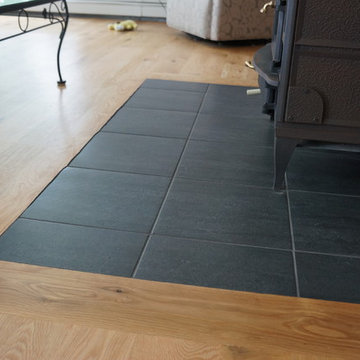
ポートランド(メイン)にあるお手頃価格の中くらいなコンテンポラリースタイルのおしゃれなオープンリビング (淡色無垢フローリング、薪ストーブ、タイルの暖炉まわり、ベージュの床) の写真
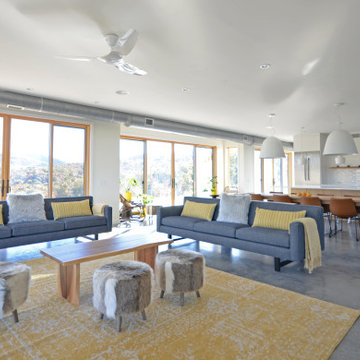
Contemporary passive solar home with radiant heat polished concrete floors. White metal siding and Thermory Ignite wood accent siding. Butterfly roof with standing seam metal.
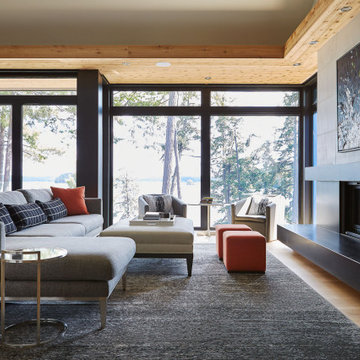
Open concept contemporary family room in this breathtaking cottage.
トロントにある広いコンテンポラリースタイルのおしゃれなオープンリビング (グレーの壁、淡色無垢フローリング、薪ストーブ、タイルの暖炉まわり、茶色い床、埋込式メディアウォール) の写真
トロントにある広いコンテンポラリースタイルのおしゃれなオープンリビング (グレーの壁、淡色無垢フローリング、薪ストーブ、タイルの暖炉まわり、茶色い床、埋込式メディアウォール) の写真
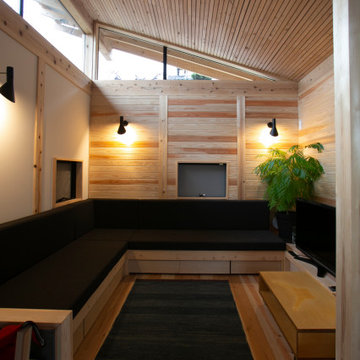
床レベルをLDKから30cm掘り、空間の重心を下げることで落ち着いた空間を演出しました。
※クッション:Mobley works社製
東京都下にある小さなコンテンポラリースタイルのおしゃれな独立型ファミリールーム (ミュージックルーム、茶色い壁、無垢フローリング、薪ストーブ、タイルの暖炉まわり、壁掛け型テレビ、茶色い床) の写真
東京都下にある小さなコンテンポラリースタイルのおしゃれな独立型ファミリールーム (ミュージックルーム、茶色い壁、無垢フローリング、薪ストーブ、タイルの暖炉まわり、壁掛け型テレビ、茶色い床) の写真
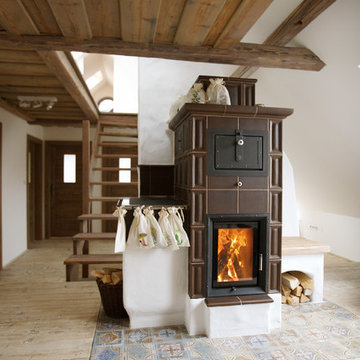
ミュンヘンにある高級な中くらいなコンテンポラリースタイルのおしゃれなオープンリビング (白い壁、薪ストーブ、タイルの暖炉まわり、テレビなし、茶色い床) の写真
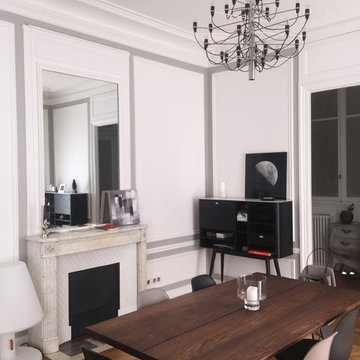
Karine PEREZ
http://www.karineperez.com
パリにあるラグジュアリーな広いコンテンポラリースタイルのおしゃれな独立型ファミリールーム (ライブラリー、白い壁、淡色無垢フローリング、薪ストーブ、タイルの暖炉まわり、ベージュの床、塗装板張りの天井、パネル壁、黒いソファ) の写真
パリにあるラグジュアリーな広いコンテンポラリースタイルのおしゃれな独立型ファミリールーム (ライブラリー、白い壁、淡色無垢フローリング、薪ストーブ、タイルの暖炉まわり、ベージュの床、塗装板張りの天井、パネル壁、黒いソファ) の写真
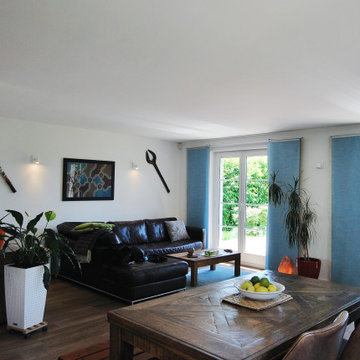
他の地域にある高級な中くらいなコンテンポラリースタイルのおしゃれなオープンリビング (白い壁、セラミックタイルの床、薪ストーブ、タイルの暖炉まわり、据え置き型テレビ、茶色い床) の写真
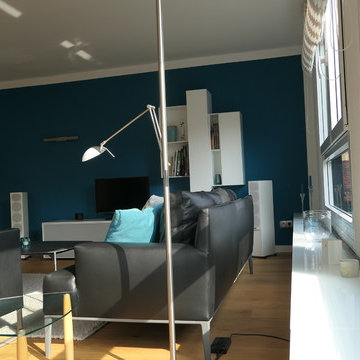
Die vergrößerte Fensterfront mit nun deutlich mehr Tageslichteinfall schafft einen sonnigen Wohnbereich.
Die durchlaufende Fensterbank schließt die Fensterfront elegant und großzügig nach unten ab.
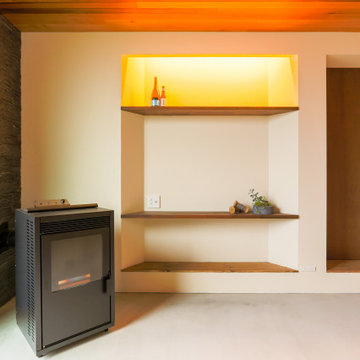
他の地域にあるコンテンポラリースタイルのおしゃれな独立型ファミリールーム (コンクリートの床、薪ストーブ、タイルの暖炉まわり、テレビなし、グレーの床、板張り天井、板張り壁) の写真
コンテンポラリースタイルのファミリールーム (薪ストーブ、タイルの暖炉まわり) の写真
1