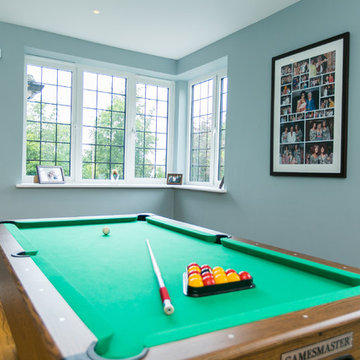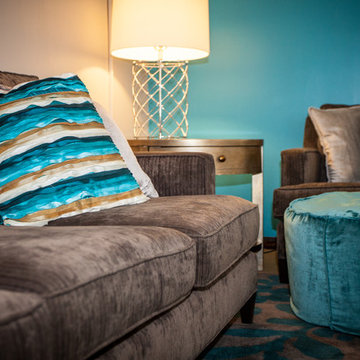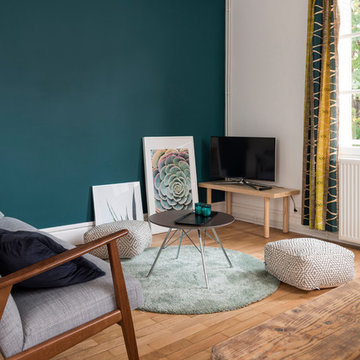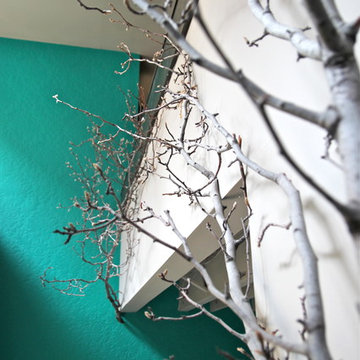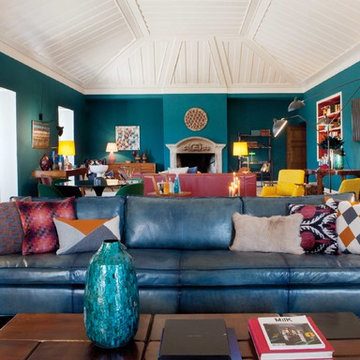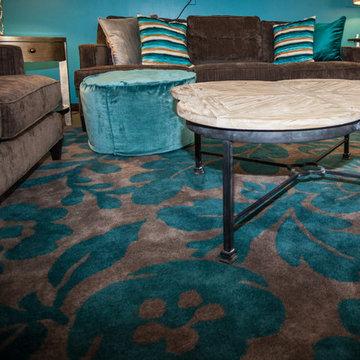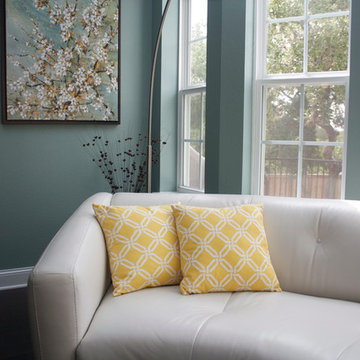ターコイズブルーのコンテンポラリースタイルのファミリールームの写真
絞り込み:
資材コスト
並び替え:今日の人気順
写真 381〜400 枚目(全 890 枚)
1/3
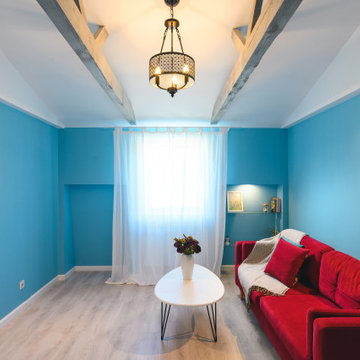
他の地域にある中くらいなコンテンポラリースタイルのおしゃれなファミリールーム (ライブラリー、青い壁、ラミネートの床、暖炉なし、テレビなし、グレーの床、表し梁) の写真
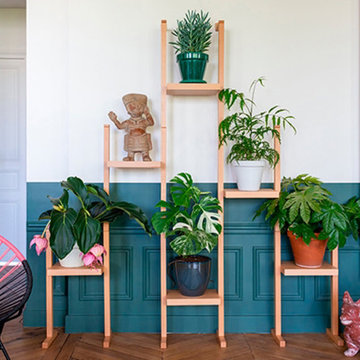
L’agence inoow design a collaboré avec l’équipe de l’entreprise Le Vivant, sur l’accompagnement et le développement technique d’un projet de mobilier. Le Vivant, c’est une structure dynamique, qui souhaite développer une gamme de mobiliers destinés à sublimer les plantes et à végétaliser l’habitat.
Le premier meuble issu de notre collaboration est un porte-plantes, nommé Nopal, modulable avec un montage sans outils, ni quincaillerie. Ce meuble, livré à plat et au montage simple, peut contenir trois plantes sur les trois tablettes. Nopal offre la possibilité d’exprimer votre créativité librement et en autonomie : à la verticale, à l’horizontal, en s’adaptant infiniment à votre surface. Il peut se moduler en trois versions : en paravent, en totem ou en duo.
L’accompagnement et le développement technique de ce projet s’est porté, entre autres choses, sur la mise au point d’un système d’assemblage fonctionnel et stable, d’un travail proportionnel et esthétique sur le produit et de conseils avisés sur le choix des matériaux et l’architecture du produit.
Toutes les informations sur nos spécialités et compétences pour un accompagnement dans le développement de votre projet en consultant cette page.
Au-delà du rendu graphique et élégant conçu pour chaque meuble, les plantes participent pleinement à l’agencement de votre habitat. Elles y respirent, s’y déploient, prennent pleinement l’espace que vous leur offrez. En parfaites conditions, vous les percevrez, les admirerez, et elles vous le rendront généreusement !
Nous vous encourageons à en découvrir plus sur Le Vivant, en consultant la campagne de financement participatif mise en place pour le développement de leur projet.
crédit photo : Thibault Charpentier
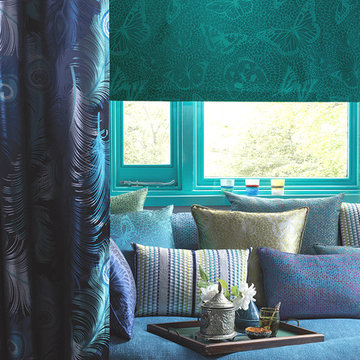
Contemporary livingroom in blue and green, venetian blinds, fabrics in blue and green -
Modernes Wohnzimmer mit gemütlicher Sitzecke vorm Fenster mit wunderschönen Stoffen: Kissen, Rollo und Gardine farlich aufeineinder abgestimmt in blau, grün und türkis, mit einem kleinen Akzent in Gold -
By Osborne and Little for Schulzes Farben- und Tapetenhaus, Interior Designers and Decorators, décorateurs et stylistes d'intérieur, Home Improvement
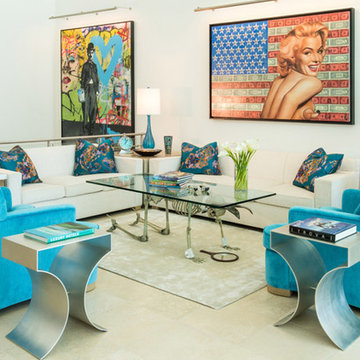
This exquisite contemporary home, built in the late eighties, was completely remodeled to the standards, styling and technology of a new 2015 home. Walls were removed and spaces enlarged. A new linear fireplace with stainless steel shaft and grille enclosure was designed for function, as well as for its sleek and modern vocabulary.
An entirely new entrance door on a pivot hinge was created with added side fenestration. Lighting was updated throughout, with the focus on the client’s one-of-a-kind Hoberman sphere in the living area, which is flooded with various colored lights as it raises, expands and lowers. The master bath was completely gutted and redesigned in an open plan using gorgeous Calacatta marble on floors, shower and countertops. White was the color used on all walls and ceilings to showcase the owners avant-garde collection of 21st Century art, as well as the bright colors used for furnishings. “Barn door” sliding glass panels open the media room to the incredible water view beyond. Palpable, vibrant-colored furniture was custom designed for this home to create a unique and visually integrated interior experience.
Clean and sleek, yet comfortable and fun, this home is a reflection of the incredible taste and style of the client. Most of all, “glamorous” truly embodies the look and feel of this stunning residence.
http://hughesdes.com/portfolio-Sarasota-Contemporary.html
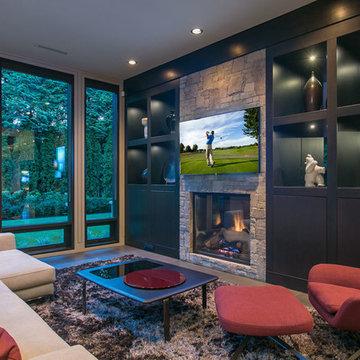
バンクーバーにある中くらいなコンテンポラリースタイルのおしゃれな独立型ファミリールーム (グレーの壁、スレートの床、標準型暖炉、石材の暖炉まわり、壁掛け型テレビ) の写真
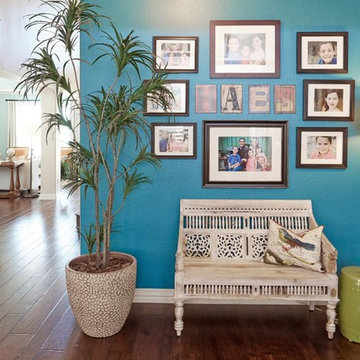
A fun vibrant project for an amazing family in Fort Worth. The brief was to create a bright and cohesive color scheme for the whole house for a young family of 5.
Attention to detail, traffic patterns and the optimal use of space were all taken into consideration here. The end result was a gorgeous home that could be enjoyed by all members of the family and also by their guests when entertaining.
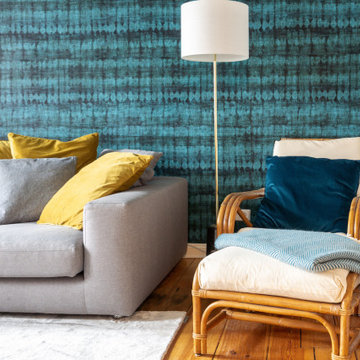
Ein neues Design für eine charmante Berliner Altbauwohnung: Für dieses Kreuzberger Objekt gestaltete THE INNER HOUSE ein elegantes, farbiges und harmonisches Gesamtkonzept. Wohn- und Schlafzimmer überzeugen nun durch stimmige Farben, welche die Wirkung der vorher ausschließlich weißen Räume komplett verändern. Im Wohnzimmer sind Familienerbstücke harmonisch mit neu erworbenen Möbeln kombiniert, die Gesamtgestaltung lässt den Raum gemütlicher und gleichzeitig größer erscheinen als bisher. Auch das Schlafzimmer erscheint in neuem Licht: Mit warmen Blautönen wurde ein behaglicher Rückzugsort geschaffen. Da das Schlafzimmer zu wenig Platz für ausreichenden Stauraum bietet, wurde ein maßgefertigter Schrank entworfen, der stattdessen die komplette Länge des Flurs nutzt. Ein ausgefeiltes Lichtkonzept trägt zur Stimmung in der gesamten Wohnung bei.
English: https://innerhouse.net/en/portfolio-item/apartment-berlin-iv/
Interior Design & Styling: THE INNER HOUSE
Möbeldesign und Umsetzung: Jenny Orgis, https://salon.io/jenny-orgis
Fotos: © THE INNER HOUSE, Fotograf: Armir Koka, https://www.armirkoka.com
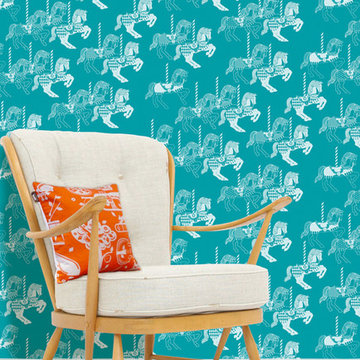
A fun wallpaper featuring stylised fairground carousel horses.
他の地域にあるコンテンポラリースタイルのおしゃれなファミリールームの写真
他の地域にあるコンテンポラリースタイルのおしゃれなファミリールームの写真
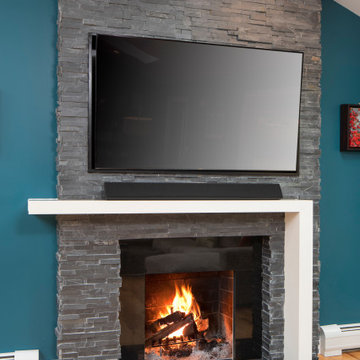
ニューヨークにあるお手頃価格の小さなコンテンポラリースタイルのおしゃれなオープンリビング (青い壁、淡色無垢フローリング、標準型暖炉、積石の暖炉まわり、壁掛け型テレビ、ベージュの床、三角天井) の写真
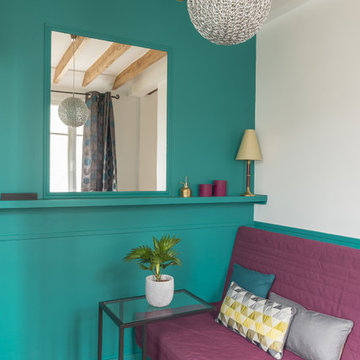
Photo emilie arfeuil
パリにある中くらいなコンテンポラリースタイルのおしゃれなファミリールーム (青い壁、淡色無垢フローリング) の写真
パリにある中くらいなコンテンポラリースタイルのおしゃれなファミリールーム (青い壁、淡色無垢フローリング) の写真
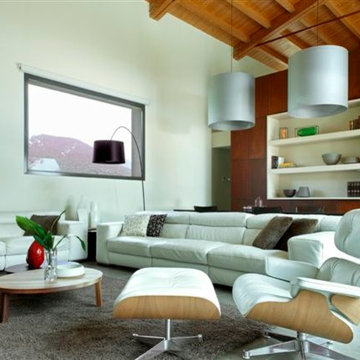
jordi miralles
他の地域にあるお手頃価格の広いコンテンポラリースタイルのおしゃれなオープンリビング (セラミックタイルの床、横長型暖炉、埋込式メディアウォール) の写真
他の地域にあるお手頃価格の広いコンテンポラリースタイルのおしゃれなオープンリビング (セラミックタイルの床、横長型暖炉、埋込式メディアウォール) の写真
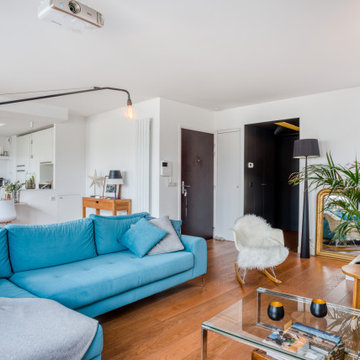
パリにあるお手頃価格の広いコンテンポラリースタイルのおしゃれなオープンリビング (白い壁、淡色無垢フローリング、暖炉なし、据え置き型テレビ、茶色い床) の写真
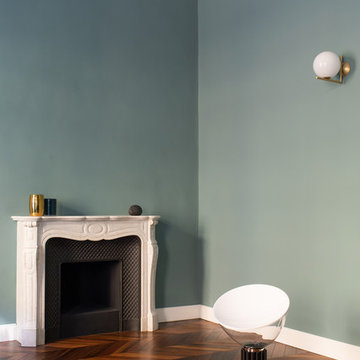
Davide Bellucca Photography
トゥーリンにあるコンテンポラリースタイルのおしゃれなファミリールーム (緑の壁、標準型暖炉、石材の暖炉まわり、濃色無垢フローリング) の写真
トゥーリンにあるコンテンポラリースタイルのおしゃれなファミリールーム (緑の壁、標準型暖炉、石材の暖炉まわり、濃色無垢フローリング) の写真
ターコイズブルーのコンテンポラリースタイルのファミリールームの写真
20
