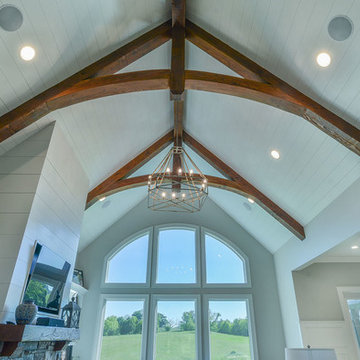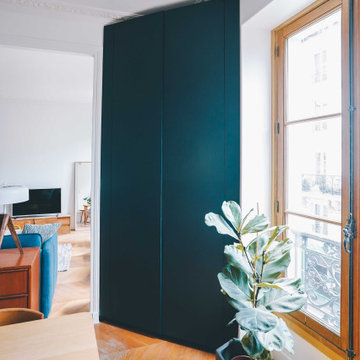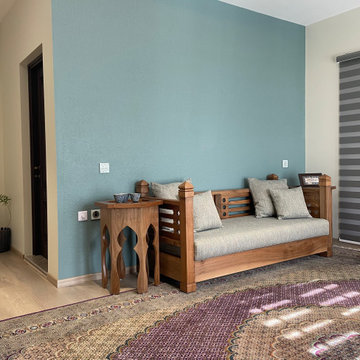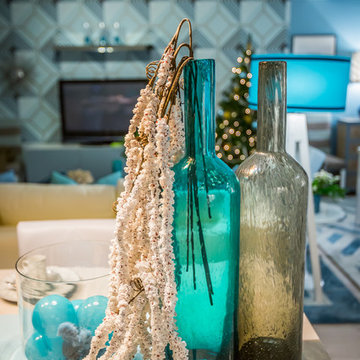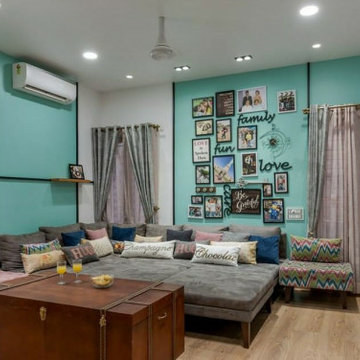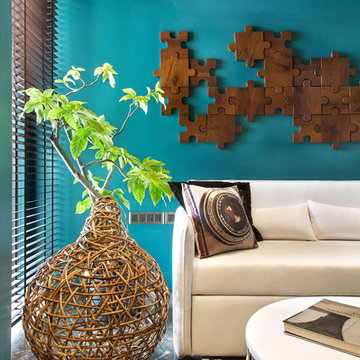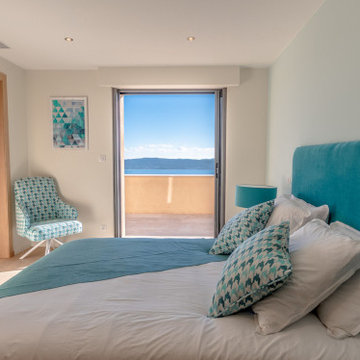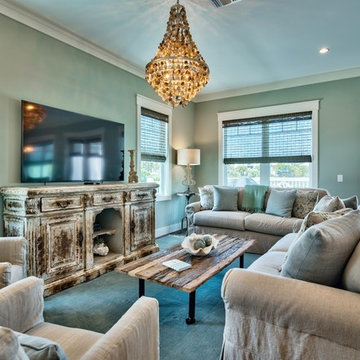ターコイズブルーのコンテンポラリースタイルのファミリールームの写真
絞り込み:
資材コスト
並び替え:今日の人気順
写真 341〜360 枚目(全 890 枚)
1/3
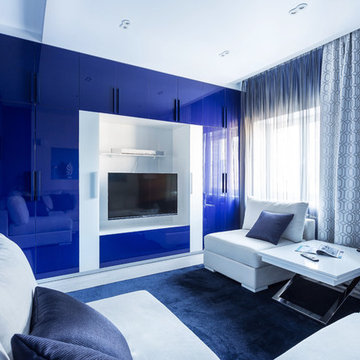
Шингареев Кирилл
他の地域にあるコンテンポラリースタイルのおしゃれなファミリールーム (青い壁、壁掛け型テレビ、白い床、シアーカーテン) の写真
他の地域にあるコンテンポラリースタイルのおしゃれなファミリールーム (青い壁、壁掛け型テレビ、白い床、シアーカーテン) の写真
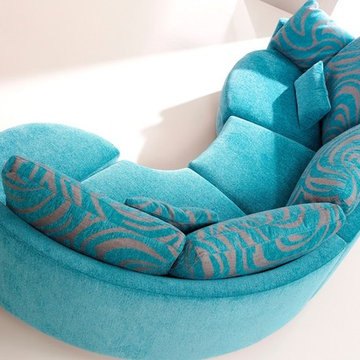
By adding the Afrika to your living space you'll be enhancing the style of your room with a piece of modern furniture that takes stylish design to a whole new level. Don't be surprised when everyone you entertain will end up asking you where you got it. The Afrika sectional sofa is a custom made piece of furniture crafted by the world-renowned Spanish manufacturer Famaliving. The combination of round and straight pieces offer a stylish unique look that is truly one of a kind. This sofa can come upholstered in a variety of colored and patterned fabric or leather. The frame of the Afrika is crafted from pine wood and MDF construction making it very durable. All Fama products use a webbing system for suspension and support instead of the old spring design that will sag over years to come. Attached to the bottom of the sofa is are chrome finished metal or black finished wooden leg supports that allow the sofa to maintain it's low profile look.
Dimensions: Customizable
We deliver Nationwide!
Visit our showroom at:
Famaliving San Diego
401 University Ave,
San Diego, CA 92103
Questions? Ready to purchase?
Tel. 1-619-900-7674
sandiego@famaliving.com
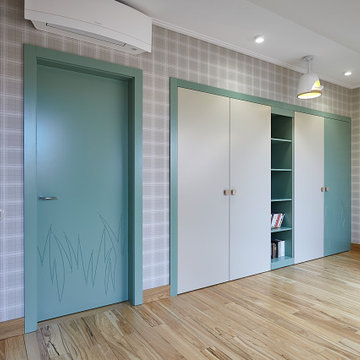
Дверь с фрезеровкой, модель «Верде» в цвете NSC S1005-Y30R. Размер полотна 800х2070мм. Здесь только со стороны комнаты фрезеровка с полотна переходит на наличник, хотя на полотне рисунок есть с обеих сторон.
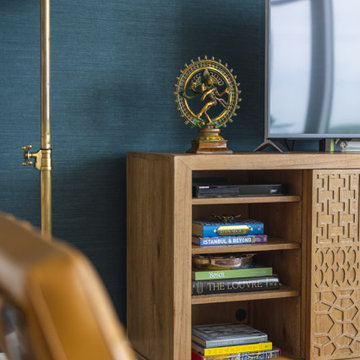
This Mid-Century Modern renovation features a light palette with a bold accent wall and custom barn door. Our Atlanta studio added new furniture and changed the flooring as well. All the cabinetry and countertops in the kitchen are new. The art and accessories in the home are collectibles from traveling, like brass statues of an Indian goddess, printed rugs, and art.
---
Project designed by Atlanta interior design firm, VRA Interiors. They serve the entire Atlanta metropolitan area including Buckhead, Dunwoody, Sandy Springs, Cobb County, and North Fulton County.
For more about VRA Interior Design, click here: https://www.vrainteriors.com/
To learn more about this project, click here:
https://www.vrainteriors.com/portfolio/atlanta-mid-century-modern-condo-interior/
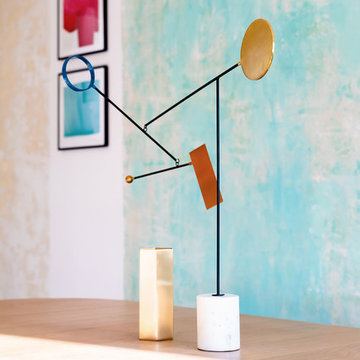
Apartamento residencial
Proyecto reforma integral e interiorismo
Año 2019 - Área 85m2
"La Méridienne”, una apuesta atrevida uniendo ‘rescate patrimonial’, atemporalidad y tendencia.
Lineas rectas con detalles sutiles, colores sobrios aliados a tonalidades intensas crearon este espacio absolutamente singular.
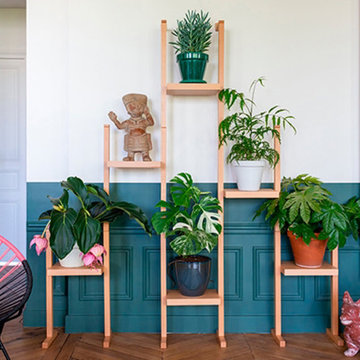
L’agence inoow design a collaboré avec l’équipe de l’entreprise Le Vivant, sur l’accompagnement et le développement technique d’un projet de mobilier. Le Vivant, c’est une structure dynamique, qui souhaite développer une gamme de mobiliers destinés à sublimer les plantes et à végétaliser l’habitat.
Le premier meuble issu de notre collaboration est un porte-plantes, nommé Nopal, modulable avec un montage sans outils, ni quincaillerie. Ce meuble, livré à plat et au montage simple, peut contenir trois plantes sur les trois tablettes. Nopal offre la possibilité d’exprimer votre créativité librement et en autonomie : à la verticale, à l’horizontal, en s’adaptant infiniment à votre surface. Il peut se moduler en trois versions : en paravent, en totem ou en duo.
L’accompagnement et le développement technique de ce projet s’est porté, entre autres choses, sur la mise au point d’un système d’assemblage fonctionnel et stable, d’un travail proportionnel et esthétique sur le produit et de conseils avisés sur le choix des matériaux et l’architecture du produit.
Toutes les informations sur nos spécialités et compétences pour un accompagnement dans le développement de votre projet en consultant cette page.
Au-delà du rendu graphique et élégant conçu pour chaque meuble, les plantes participent pleinement à l’agencement de votre habitat. Elles y respirent, s’y déploient, prennent pleinement l’espace que vous leur offrez. En parfaites conditions, vous les percevrez, les admirerez, et elles vous le rendront généreusement !
Nous vous encourageons à en découvrir plus sur Le Vivant, en consultant la campagne de financement participatif mise en place pour le développement de leur projet.
crédit photo : Thibault Charpentier
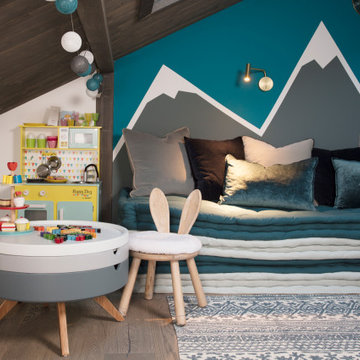
他の地域にあるお手頃価格の中くらいなコンテンポラリースタイルのおしゃれな独立型ファミリールーム (ゲームルーム、青い壁、無垢フローリング、据え置き型テレビ、茶色い床) の写真
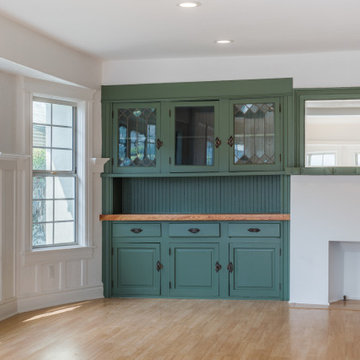
This contemporary space was designed for first time home owners. In this space they wanted to add a focal point storage/bar area in their family room. You will also see the guest bathroom and kitchen. Lighter colors & tall windows make a small space look larger. Wainscoting adds height, making the ceilings look higher.
JL Interiors is a LA-based creative/diverse firm that specializes in residential interiors. JL Interiors empowers homeowners to design their dream home that they can be proud of! The design isn’t just about making things beautiful; it’s also about making things work beautifully. Contact us for a free consultation Hello@JLinteriors.design _ 310.390.6849_ www.JLinteriors.design
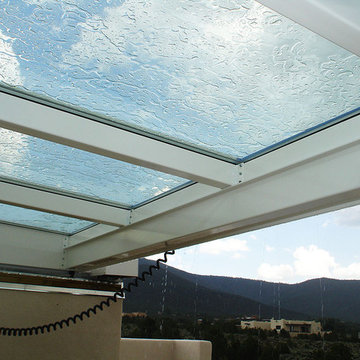
This is an angle few homeowners will see - lying on the roof between the curb extensions right after opening the skylight. I love the rain on the glass, but it's also worth noting the clean design of the skylight.
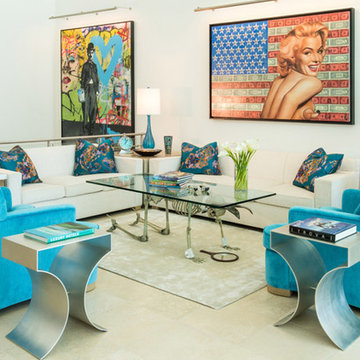
This exquisite contemporary home, built in the late eighties, was completely remodeled to the standards, styling and technology of a new 2015 home. Walls were removed and spaces enlarged. A new linear fireplace with stainless steel shaft and grille enclosure was designed for function, as well as for its sleek and modern vocabulary.
An entirely new entrance door on a pivot hinge was created with added side fenestration. Lighting was updated throughout, with the focus on the client’s one-of-a-kind Hoberman sphere in the living area, which is flooded with various colored lights as it raises, expands and lowers. The master bath was completely gutted and redesigned in an open plan using gorgeous Calacatta marble on floors, shower and countertops. White was the color used on all walls and ceilings to showcase the owners avant-garde collection of 21st Century art, as well as the bright colors used for furnishings. “Barn door” sliding glass panels open the media room to the incredible water view beyond. Palpable, vibrant-colored furniture was custom designed for this home to create a unique and visually integrated interior experience.
Clean and sleek, yet comfortable and fun, this home is a reflection of the incredible taste and style of the client. Most of all, “glamorous” truly embodies the look and feel of this stunning residence.
http://hughesdes.com/portfolio-Sarasota-Contemporary.html
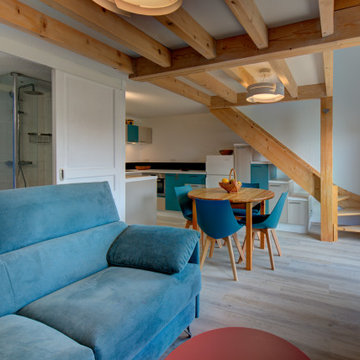
トゥールーズにあるお手頃価格の中くらいなコンテンポラリースタイルのおしゃれなオープンリビング (白い壁、ラミネートの床、暖炉なし、据え置き型テレビ、グレーの床、板張り天井、壁紙) の写真
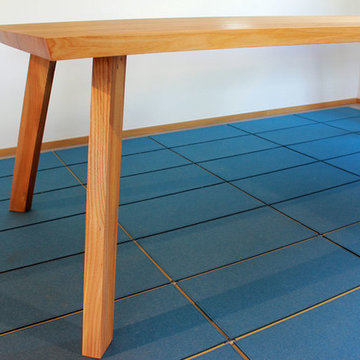
Tischmodell MIA vereint robuste Holzmanufaktur mit filigranem Möbeldesign. Die im 15°-Winkel angeschrägte Tischkante passt hervorragend zu den konisch zulaufenden Tischbeinen aus echtem Holz. Die robuste Tischplatte aus Massivholz mit einer Stärke von 4,5 cm fällt so kaum ins Gewicht. Entscheiden Sie selbst, an welcher Position die Tischbeine platziert werden können - so finden Sie und Ihre Gäste den besten Sitzplatz an Ihrem Esstisch MIA.
Neben Ihrer liebsten Holzsorte wählen Sie bei holzgespür auch Ihren Baumstamm, aus dem der individuelle Tisch gebaut werden soll, selbst aus.
ターコイズブルーのコンテンポラリースタイルのファミリールームの写真
18
