ブラウンのコンテンポラリースタイルのファミリールーム (石材の暖炉まわり、茶色い床、マルチカラーの壁、黄色い壁) の写真
絞り込み:
資材コスト
並び替え:今日の人気順
写真 1〜13 枚目(全 13 枚)
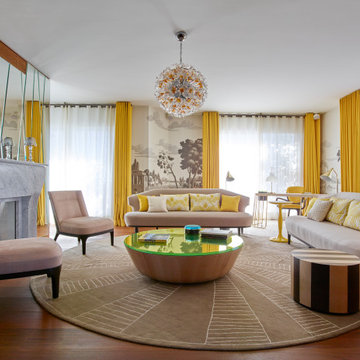
Le film culte de 1955 avec Cary Grant et Grace Kelly "To Catch a Thief" a été l'une des principales source d'inspiration pour la conception de cet appartement glamour en duplex. Le Studio Catoir a eu carte blanche pour la conception et l'esthétique de l'appartement. Tous les meubles, qu'ils soient amovibles ou intégrés, sont signés Studio Catoir, la plupart sur mesure, de même que les cheminées, la menuiserie, les poignées de porte et les tapis. Un appartement plein de caractère et de personnalité, avec des touches ludiques et des influences rétro.
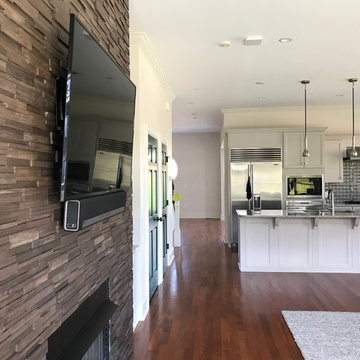
It's time you decide how and where you want to watch TV after a long day of work or running after kids. You decide where you want your TV mounted, and we will make it happen. No need for extra furniture or clustering when you can make your TV look like a piece of art on the wall, and save some space. Take a look at our projects and get some ideas.
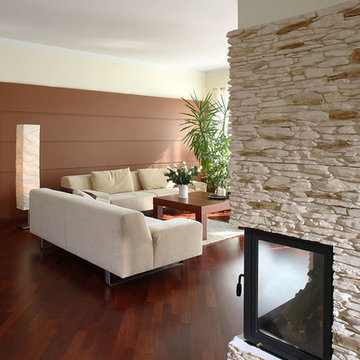
Cherry hardwood floor adds color and warmth to this beautiful family room
ロサンゼルスにあるお手頃価格の中くらいなコンテンポラリースタイルのおしゃれなファミリールーム (黄色い壁、濃色無垢フローリング、両方向型暖炉、石材の暖炉まわり、茶色い床) の写真
ロサンゼルスにあるお手頃価格の中くらいなコンテンポラリースタイルのおしゃれなファミリールーム (黄色い壁、濃色無垢フローリング、両方向型暖炉、石材の暖炉まわり、茶色い床) の写真
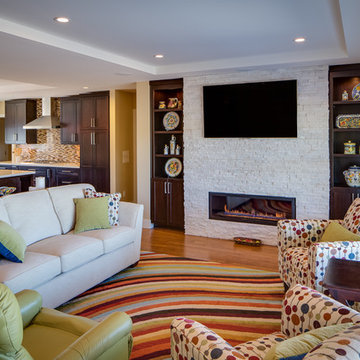
Milan Kovacevic
サンディエゴにある中くらいなコンテンポラリースタイルのおしゃれなオープンリビング (黄色い壁、無垢フローリング、横長型暖炉、壁掛け型テレビ、石材の暖炉まわり、茶色い床) の写真
サンディエゴにある中くらいなコンテンポラリースタイルのおしゃれなオープンリビング (黄色い壁、無垢フローリング、横長型暖炉、壁掛け型テレビ、石材の暖炉まわり、茶色い床) の写真
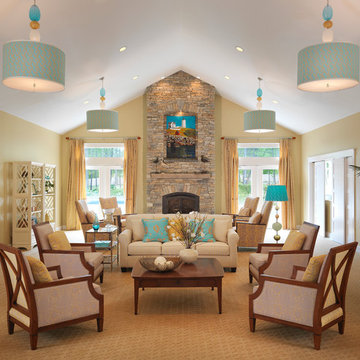
This home away from home gathering room features 3 foot diameter custom designed drum shades with hand blown glass balls by Tracy Glover Studios. The shades and fabrics were custom designed by Penumbra textiles and are rated for indoor and outdoor use. Stacked stone fireplace features an original oil painting on wood of the Nuble Lighthouse in Maine by artist Rose Bryant.
Photo~Nat Rea
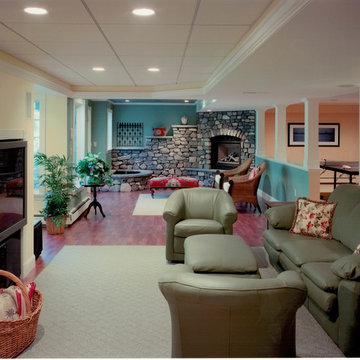
Lawrence N. Huppert
ボストンにある広いコンテンポラリースタイルのおしゃれなオープンリビング (黄色い壁、無垢フローリング、コーナー設置型暖炉、石材の暖炉まわり、据え置き型テレビ、茶色い床) の写真
ボストンにある広いコンテンポラリースタイルのおしゃれなオープンリビング (黄色い壁、無垢フローリング、コーナー設置型暖炉、石材の暖炉まわり、据え置き型テレビ、茶色い床) の写真
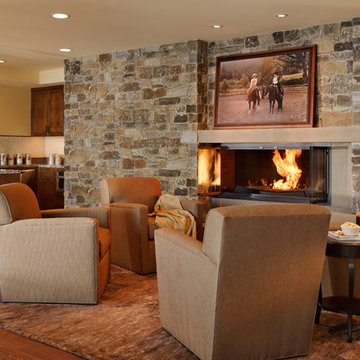
David Papazian
シアトルにある中くらいなコンテンポラリースタイルのおしゃれなオープンリビング (黄色い壁、濃色無垢フローリング、標準型暖炉、石材の暖炉まわり、テレビなし、茶色い床) の写真
シアトルにある中くらいなコンテンポラリースタイルのおしゃれなオープンリビング (黄色い壁、濃色無垢フローリング、標準型暖炉、石材の暖炉まわり、テレビなし、茶色い床) の写真
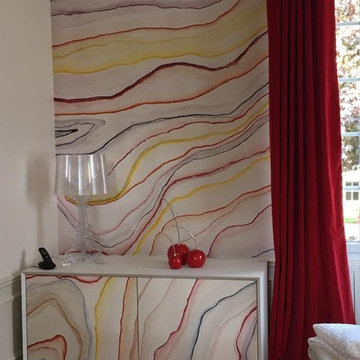
Tatiana Sarazin
パリにあるお手頃価格の広いコンテンポラリースタイルのおしゃれなオープンリビング (ライブラリー、マルチカラーの壁、淡色無垢フローリング、標準型暖炉、石材の暖炉まわり、茶色い床) の写真
パリにあるお手頃価格の広いコンテンポラリースタイルのおしゃれなオープンリビング (ライブラリー、マルチカラーの壁、淡色無垢フローリング、標準型暖炉、石材の暖炉まわり、茶色い床) の写真
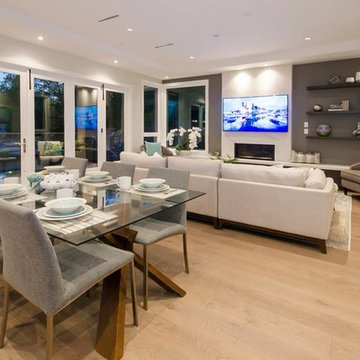
バンクーバーにあるお手頃価格の中くらいなコンテンポラリースタイルのおしゃれなオープンリビング (マルチカラーの壁、無垢フローリング、標準型暖炉、石材の暖炉まわり、壁掛け型テレビ、茶色い床) の写真
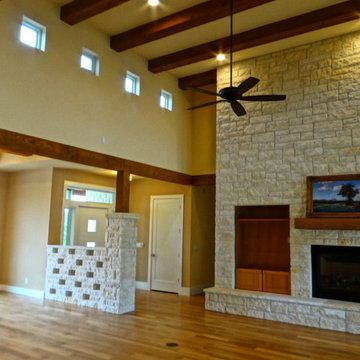
Laura Rice, Sierra Homes
オースティンにある高級な広いコンテンポラリースタイルのおしゃれなオープンリビング (ミュージックルーム、黄色い壁、無垢フローリング、標準型暖炉、石材の暖炉まわり、埋込式メディアウォール、茶色い床) の写真
オースティンにある高級な広いコンテンポラリースタイルのおしゃれなオープンリビング (ミュージックルーム、黄色い壁、無垢フローリング、標準型暖炉、石材の暖炉まわり、埋込式メディアウォール、茶色い床) の写真
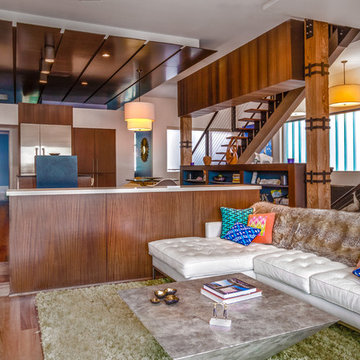
As the primary public level, the second floor consists of the living room, kitchen, breakfast, and formal dining spaces. In order to maximize the spatial relationship between the rooms on the main level and the first floor, the living room floor is depressed two feet -- achieved because of the location of the garage below. [photo by : emoMedia]
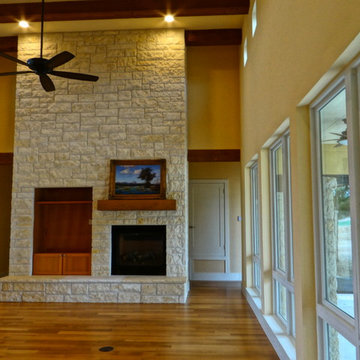
Laura Rice, Sierra Homes
オースティンにある高級な広いコンテンポラリースタイルのおしゃれなオープンリビング (ミュージックルーム、黄色い壁、無垢フローリング、標準型暖炉、石材の暖炉まわり、埋込式メディアウォール、茶色い床) の写真
オースティンにある高級な広いコンテンポラリースタイルのおしゃれなオープンリビング (ミュージックルーム、黄色い壁、無垢フローリング、標準型暖炉、石材の暖炉まわり、埋込式メディアウォール、茶色い床) の写真
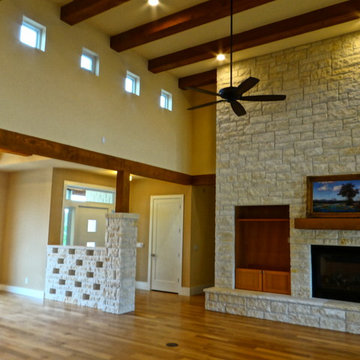
Laura Rice, Sierra Homes
オースティンにある高級な広いコンテンポラリースタイルのおしゃれなオープンリビング (ミュージックルーム、黄色い壁、無垢フローリング、標準型暖炉、石材の暖炉まわり、埋込式メディアウォール、茶色い床) の写真
オースティンにある高級な広いコンテンポラリースタイルのおしゃれなオープンリビング (ミュージックルーム、黄色い壁、無垢フローリング、標準型暖炉、石材の暖炉まわり、埋込式メディアウォール、茶色い床) の写真
ブラウンのコンテンポラリースタイルのファミリールーム (石材の暖炉まわり、茶色い床、マルチカラーの壁、黄色い壁) の写真
1