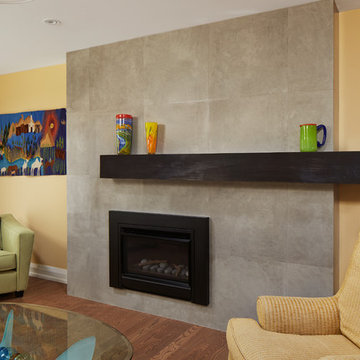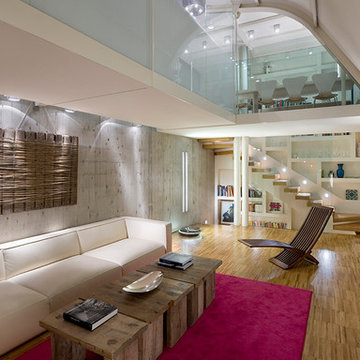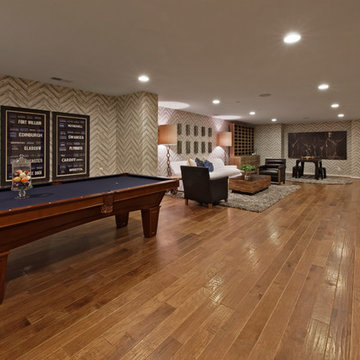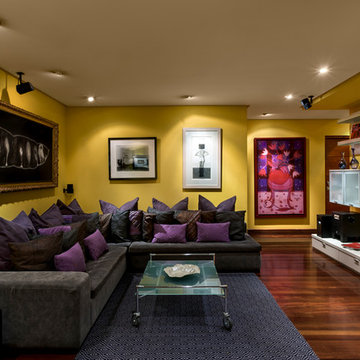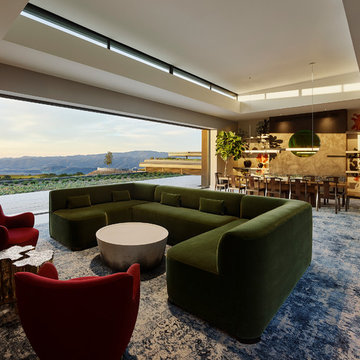ブラウンのコンテンポラリースタイルのファミリールーム (茶色い床、マルチカラーの壁、黄色い壁) の写真

サンフランシスコにあるお手頃価格の中くらいなコンテンポラリースタイルのおしゃれなファミリールーム (木材の暖炉まわり、アクセントウォール、板張り天井、マルチカラーの壁、淡色無垢フローリング、壁掛け型テレビ、茶色い床) の写真

This room as an unused dining room. This couple loves to entertain so we designed the room to be dramatic to look at, and allow for movable seating, and of course, a very sexy functional custom bar.

Yasin Chaudhry
他の地域にある高級な小さなコンテンポラリースタイルのおしゃれなオープンリビング (壁掛け型テレビ、無垢フローリング、マルチカラーの壁、暖炉なし、茶色い床) の写真
他の地域にある高級な小さなコンテンポラリースタイルのおしゃれなオープンリビング (壁掛け型テレビ、無垢フローリング、マルチカラーの壁、暖炉なし、茶色い床) の写真

ボストンにあるラグジュアリーな広いコンテンポラリースタイルのおしゃれなオープンリビング (セラミックタイルの床、茶色い床、ゲームルーム、マルチカラーの壁) の写真
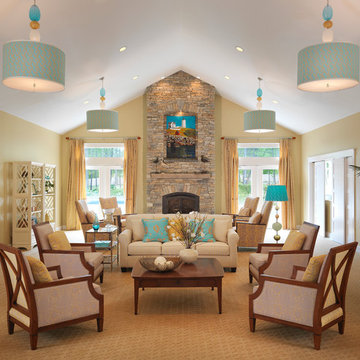
This home away from home gathering room features 3 foot diameter custom designed drum shades with hand blown glass balls by Tracy Glover Studios. The shades and fabrics were custom designed by Penumbra textiles and are rated for indoor and outdoor use. Stacked stone fireplace features an original oil painting on wood of the Nuble Lighthouse in Maine by artist Rose Bryant.
Photo~Nat Rea

デトロイトにあるラグジュアリーなコンテンポラリースタイルのおしゃれなオープンリビング (マルチカラーの壁、淡色無垢フローリング、標準型暖炉、木材の暖炉まわり、壁掛け型テレビ、茶色い床、レンガ壁) の写真
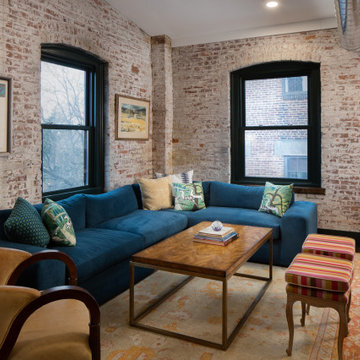
This penthouse in an industrial warehouse pairs old and new for versatility, function, and beauty. Sitting room with teal blue couch, modern coffee table, yellow armchair and custom stools.
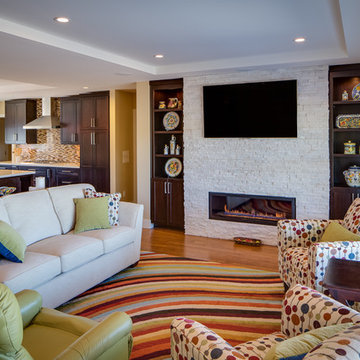
Milan Kovacevic
サンディエゴにある中くらいなコンテンポラリースタイルのおしゃれなオープンリビング (黄色い壁、無垢フローリング、横長型暖炉、壁掛け型テレビ、石材の暖炉まわり、茶色い床) の写真
サンディエゴにある中くらいなコンテンポラリースタイルのおしゃれなオープンリビング (黄色い壁、無垢フローリング、横長型暖炉、壁掛け型テレビ、石材の暖炉まわり、茶色い床) の写真
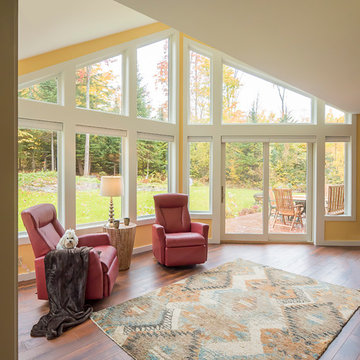
Carolyn Bates
バーリントンにある広いコンテンポラリースタイルのおしゃれなオープンリビング (黄色い壁、濃色無垢フローリング、据え置き型テレビ、茶色い床、両方向型暖炉、金属の暖炉まわり) の写真
バーリントンにある広いコンテンポラリースタイルのおしゃれなオープンリビング (黄色い壁、濃色無垢フローリング、据え置き型テレビ、茶色い床、両方向型暖炉、金属の暖炉まわり) の写真
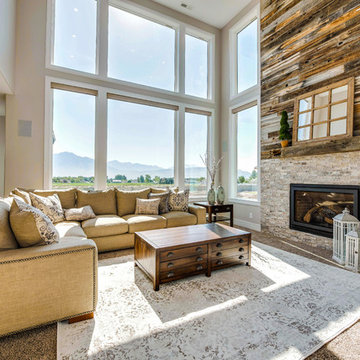
ソルトレイクシティにあるお手頃価格の広いコンテンポラリースタイルのおしゃれなオープンリビング (マルチカラーの壁、標準型暖炉、レンガの暖炉まわり、テレビなし、茶色い床、カーペット敷き) の写真
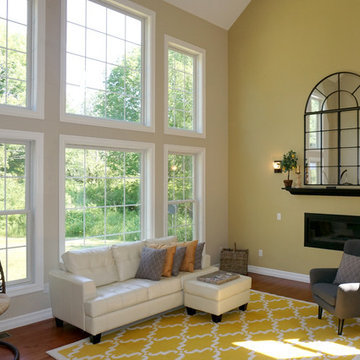
Looking down the private drive, you'll see this immaculate home framed by beautiful pine trees. Professional landscaping dresses the exterior, guiding you to the stunning front door, accented with stained glass. The bright and inviting 2-story foyer features a study with French doors to your right, family room and front stairwell straight ahead, or living room to your left. Aesthetically pleasing design with incredible space and bountiful natural light! Gleaming honey maple hardwood floors extend throughout the open main level and upper hallway. The living room and formal dining are exceptionally cozy, yet are in enhanced with elegant details; such as a chandelier and columns. Spectacular eat-in kitchen displays custom cabinetry topped with granite counter tops, farmhouse sink and energy-star appliances. The dining area features a wall of windows that overlooks to the back deck and yard. The dramatic family room features a vaulted ceiling that is complimented by the massive floor-to-ceiling windows. The rear stairwell is an additional access point to the upper level. Through the double door entry awaits your dream master suite -- double tray ceiling, sitting room with cathedral ceiling, his & hers closets and a spa-like en-suite with porcelain tub, tiled shower with rainfall shower head and double vanity. Second upper level bedroom features built-in seating and a Jack & Jill bathroom with gorgeous light fixtures, that adjoins to third bedroom. Fourth bedroom has a cape-cod feel with its uniquely curved ceiling. Convenient upper level laundry room, complete with wash sink. Spacious walkout lower level, 800 sq. ft, includes a media room, the fifth bedroom and a full bath. This sensational home is located on 4.13 acres, surrounded by woods and nature. An additional 4.42 adjoining acres are also available for purchase. 3-car garage allows plenty of room for vehicles and hobbies.
Listing Agent: Justin Kimball
Licensed R.E. Salesperson
cell: (607) 592-2475 or Justin@SellsYourProperty.com
Office: Jolene Rightmyer-Macolini Team at Howard Hanna 710 Hancock St. Ithaca NY
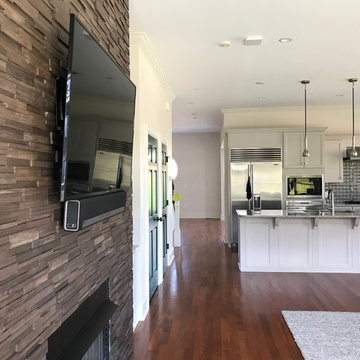
It's time you decide how and where you want to watch TV after a long day of work or running after kids. You decide where you want your TV mounted, and we will make it happen. No need for extra furniture or clustering when you can make your TV look like a piece of art on the wall, and save some space. Take a look at our projects and get some ideas.
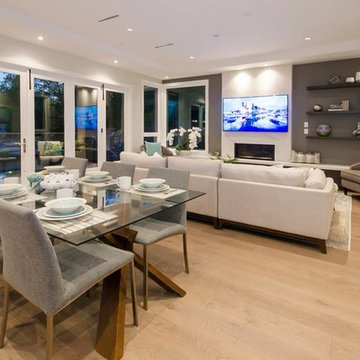
バンクーバーにあるお手頃価格の中くらいなコンテンポラリースタイルのおしゃれなオープンリビング (マルチカラーの壁、無垢フローリング、標準型暖炉、石材の暖炉まわり、壁掛け型テレビ、茶色い床) の写真
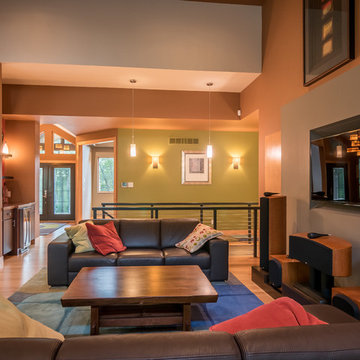
他の地域にある広いコンテンポラリースタイルのおしゃれなオープンリビング (ライブラリー、マルチカラーの壁、淡色無垢フローリング、木材の暖炉まわり、テレビなし、茶色い床、薪ストーブ) の写真
ブラウンのコンテンポラリースタイルのファミリールーム (茶色い床、マルチカラーの壁、黄色い壁) の写真
1

