コンテンポラリースタイルのファミリールーム (全タイプの天井の仕上げ、レンガの暖炉まわり、タイルの暖炉まわり、青い壁、グレーの壁) の写真
絞り込み:
資材コスト
並び替え:今日の人気順
写真 1〜20 枚目(全 41 枚)
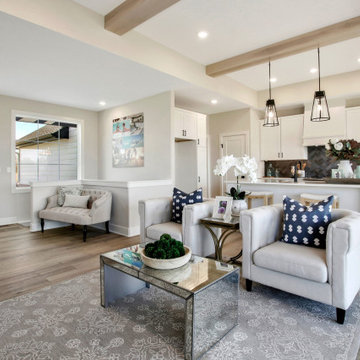
ウィチタにある広いコンテンポラリースタイルのおしゃれなオープンリビング (グレーの壁、淡色無垢フローリング、横長型暖炉、タイルの暖炉まわり、壁掛け型テレビ、茶色い床、三角天井、白い天井) の写真
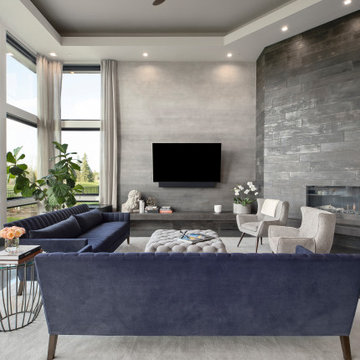
This contemporary living room has a beautiful ombre finish accent wall to line the custom fireplace.
ポートランドにあるラグジュアリーな広いコンテンポラリースタイルのおしゃれなオープンリビング (グレーの壁、コンクリートの床、コーナー設置型暖炉、タイルの暖炉まわり、壁掛け型テレビ、グレーの床、折り上げ天井) の写真
ポートランドにあるラグジュアリーな広いコンテンポラリースタイルのおしゃれなオープンリビング (グレーの壁、コンクリートの床、コーナー設置型暖炉、タイルの暖炉まわり、壁掛け型テレビ、グレーの床、折り上げ天井) の写真
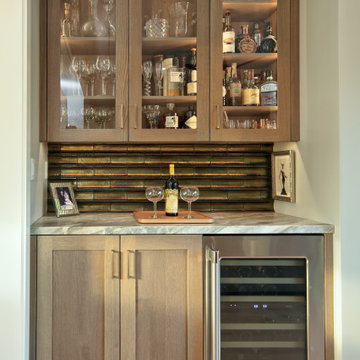
Open Family room to dining and kitchen
サンフランシスコにある広いコンテンポラリースタイルのおしゃれなオープンリビング (グレーの壁、淡色無垢フローリング、標準型暖炉、タイルの暖炉まわり、壁掛け型テレビ、茶色い床、三角天井) の写真
サンフランシスコにある広いコンテンポラリースタイルのおしゃれなオープンリビング (グレーの壁、淡色無垢フローリング、標準型暖炉、タイルの暖炉まわり、壁掛け型テレビ、茶色い床、三角天井) の写真
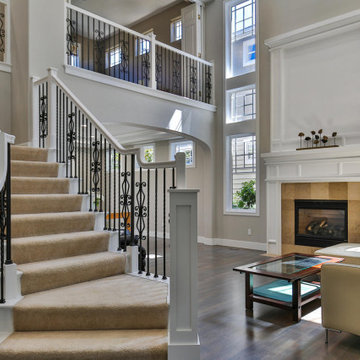
updated banisters, refinished hardwood flooring, Sherwin Williams Repose Gray walls
シアトルにある中くらいなコンテンポラリースタイルのおしゃれなオープンリビング (グレーの壁、無垢フローリング、標準型暖炉、タイルの暖炉まわり、グレーの床、三角天井) の写真
シアトルにある中くらいなコンテンポラリースタイルのおしゃれなオープンリビング (グレーの壁、無垢フローリング、標準型暖炉、タイルの暖炉まわり、グレーの床、三角天井) の写真
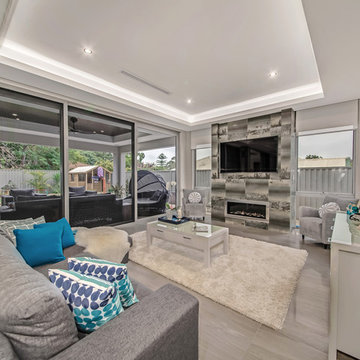
Designed for families who love to entertain, relax and socialise in style, the Promenade offers plenty of personal space for every member of the family, as well as catering for guests or inter-generational living.
The first of two luxurious master suites is downstairs, complete with two walk-in robes and spa ensuite. Four generous children’s bedrooms are grouped around their own bathroom. At the heart of the home is the huge designer kitchen, with a big stone island bench, integrated appliances and separate scullery. Seamlessly flowing from the kitchen are spacious indoor and outdoor dining and lounge areas, a family room, games room and study.
For guests or family members needing a little more privacy, there is a second master suite upstairs, along with a sitting room and a theatre with a 150-inch screen, projector and surround sound.
No expense has been spared, with high feature ceilings throughout, three powder rooms, a feature tiled fireplace in the family room, alfresco kitchen, outdoor shower, under-floor heating, storerooms, video security, garaging for three cars and more.
The Promenade is definitely worth a look! It is currently available for viewing by private inspection only, please contact Daniel Marcolina on 0419 766 658
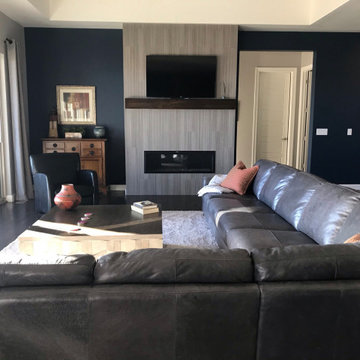
Contemporary design family room. Gray sectional with pops of color.
デンバーにあるコンテンポラリースタイルのおしゃれなファミリールーム (青い壁、濃色無垢フローリング、横長型暖炉、タイルの暖炉まわり、壁掛け型テレビ、茶色い床、表し梁) の写真
デンバーにあるコンテンポラリースタイルのおしゃれなファミリールーム (青い壁、濃色無垢フローリング、横長型暖炉、タイルの暖炉まわり、壁掛け型テレビ、茶色い床、表し梁) の写真
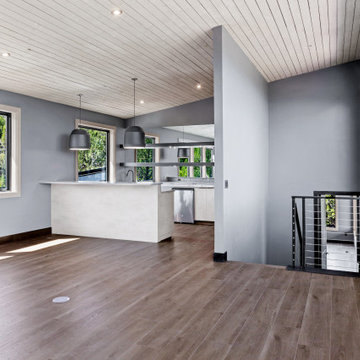
ソルトレイクシティにある広いコンテンポラリースタイルのおしゃれなオープンリビング (グレーの壁、クッションフロア、標準型暖炉、タイルの暖炉まわり、マルチカラーの床、塗装板張りの天井) の写真
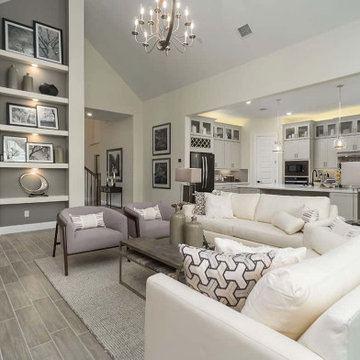
ヒューストンにあるコンテンポラリースタイルのおしゃれなオープンリビング (グレーの壁、セラミックタイルの床、コーナー設置型暖炉、タイルの暖炉まわり、グレーの床、三角天井) の写真
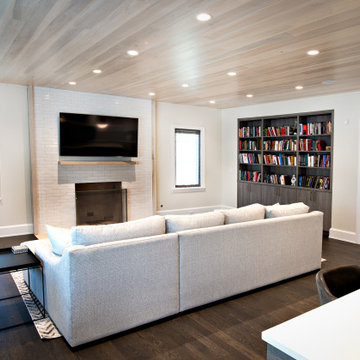
Our firm collaborated on this project as a spec home with a well-known Chicago builder. At that point the goal was to allow space for the home-buyer to envision their lifestyle. A clean slate for further interior work. After the client purchased this home with his two young girls, we curated a space for the family to live, work and play under one roof. This home features built-in storage, book shelving, home office, lower level gym and even a homework room. Everything has a place in this home, and the rooms are designed for gathering as well as privacy. A true 2020 lifestyle!
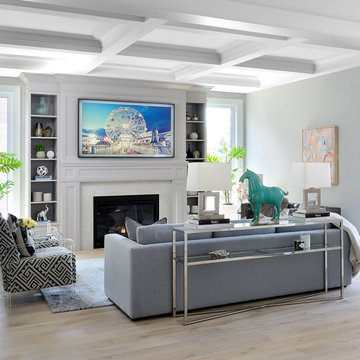
Custom Millwork with open shelving, storage, gas fireplace with mantel and surround, wall mounted tv, waffled ceilings, light hardwood flooring.
トロントにあるお手頃価格の中くらいなコンテンポラリースタイルのおしゃれなオープンリビング (グレーの壁、淡色無垢フローリング、標準型暖炉、タイルの暖炉まわり、壁掛け型テレビ、ベージュの床、格子天井) の写真
トロントにあるお手頃価格の中くらいなコンテンポラリースタイルのおしゃれなオープンリビング (グレーの壁、淡色無垢フローリング、標準型暖炉、タイルの暖炉まわり、壁掛け型テレビ、ベージュの床、格子天井) の写真
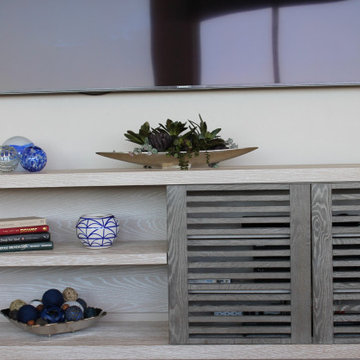
The unique entertainment console has mixed finishes of wood. The audio visual components are hidden behind the slat wood style doors. Our accent color shows up in the accessories.
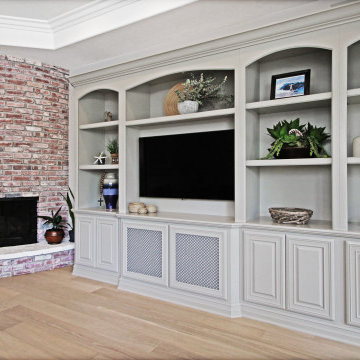
Family Room After
オレンジカウンティにあるお手頃価格の広いコンテンポラリースタイルのおしゃれなオープンリビング (グレーの壁、淡色無垢フローリング、コーナー設置型暖炉、レンガの暖炉まわり、埋込式メディアウォール、ベージュの床、三角天井) の写真
オレンジカウンティにあるお手頃価格の広いコンテンポラリースタイルのおしゃれなオープンリビング (グレーの壁、淡色無垢フローリング、コーナー設置型暖炉、レンガの暖炉まわり、埋込式メディアウォール、ベージュの床、三角天井) の写真
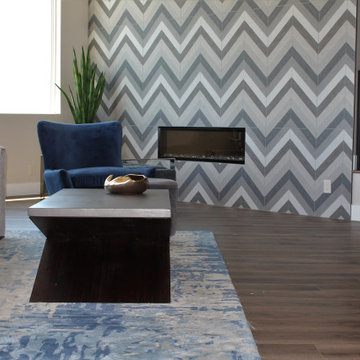
A mix of metals and materials such as concrete, wood, large scale wall tile a contemporary abstract area carpet and plenty of comfortable seating make this room a perfect place to relax and entertain in.
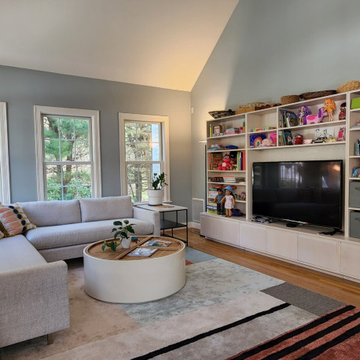
ボストンにある高級な広いコンテンポラリースタイルのおしゃれなオープンリビング (青い壁、淡色無垢フローリング、標準型暖炉、タイルの暖炉まわり、据え置き型テレビ、茶色い床、三角天井) の写真
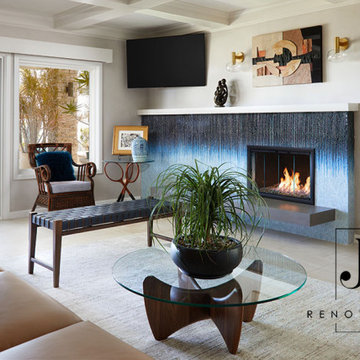
オレンジカウンティにある高級な中くらいなコンテンポラリースタイルのおしゃれなオープンリビング (グレーの壁、磁器タイルの床、タイルの暖炉まわり、コーナー型テレビ、ベージュの床、格子天井) の写真
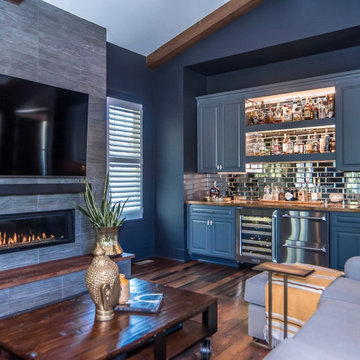
Actually one of the favorite rooms of the house, the details provided by the builder don't require a lot of fuss with unnecessary accessories. It's form is the function and it's all beautiful.
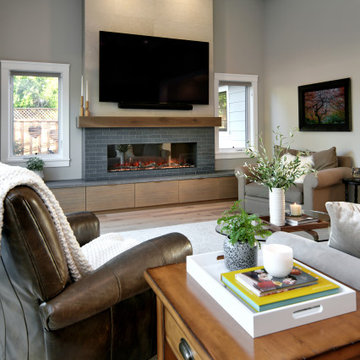
Open Family room to dining and kitchen
サンフランシスコにある広いコンテンポラリースタイルのおしゃれなオープンリビング (グレーの壁、淡色無垢フローリング、標準型暖炉、タイルの暖炉まわり、壁掛け型テレビ、茶色い床、三角天井) の写真
サンフランシスコにある広いコンテンポラリースタイルのおしゃれなオープンリビング (グレーの壁、淡色無垢フローリング、標準型暖炉、タイルの暖炉まわり、壁掛け型テレビ、茶色い床、三角天井) の写真
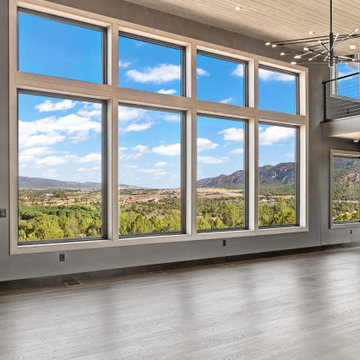
ソルトレイクシティにある広いコンテンポラリースタイルのおしゃれなオープンリビング (グレーの壁、クッションフロア、標準型暖炉、タイルの暖炉まわり、マルチカラーの床、塗装板張りの天井) の写真
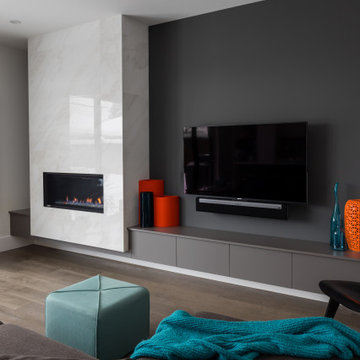
バンクーバーにあるコンテンポラリースタイルのおしゃれな独立型ファミリールーム (グレーの壁、クッションフロア、標準型暖炉、タイルの暖炉まわり、壁掛け型テレビ、グレーの床、三角天井、壁紙) の写真
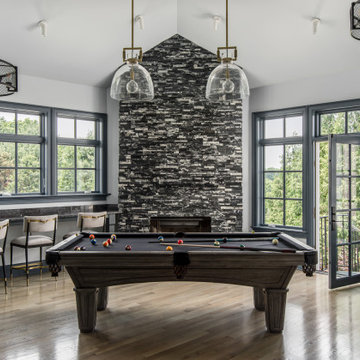
Family game room with wet bar and space to gather
ナッシュビルにある広いコンテンポラリースタイルのおしゃれな独立型ファミリールーム (ゲームルーム、青い壁、淡色無垢フローリング、標準型暖炉、タイルの暖炉まわり、三角天井) の写真
ナッシュビルにある広いコンテンポラリースタイルのおしゃれな独立型ファミリールーム (ゲームルーム、青い壁、淡色無垢フローリング、標準型暖炉、タイルの暖炉まわり、三角天井) の写真
コンテンポラリースタイルのファミリールーム (全タイプの天井の仕上げ、レンガの暖炉まわり、タイルの暖炉まわり、青い壁、グレーの壁) の写真
1