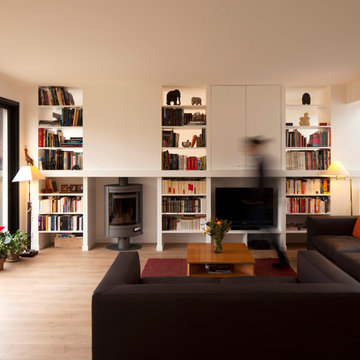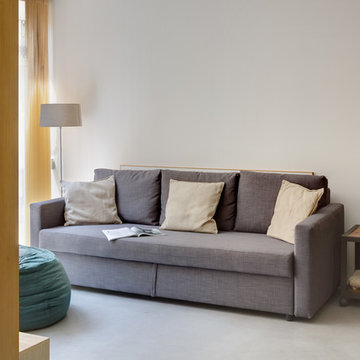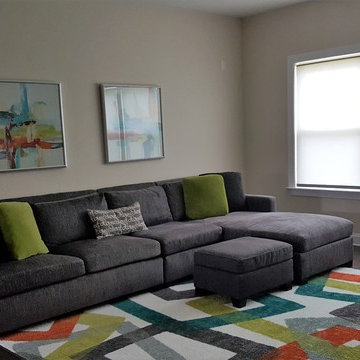お手頃価格のコンテンポラリースタイルのファミリールーム (据え置き型テレビ) の写真
絞り込み:
資材コスト
並び替え:今日の人気順
写真 81〜100 枚目(全 922 枚)
1/4
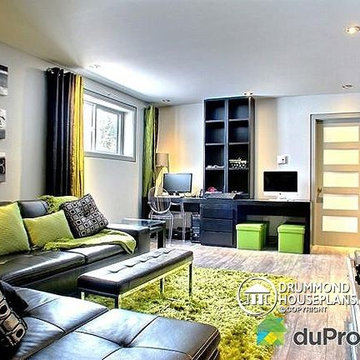
FAMILY ROOM - HOME DESIGN NO. 3713-V1 by Drummond House Plans
Having received much attention at a Home Show in which it had been built on site and in response to the many requests for the addition of a garage to plan 3713, we are pleased to present model 3713-V1. The addition of a garage that is 14’ wide and almost 28’ deep is sure to meet the needs of the many who specifically requested this convenient feature.
Outside, the addition of a garage clad in fibre cement panels with cedar siding matches the rest of the structure for a pleasing visual impact and definite curb appeal.
Inside, other than the service entrance from the garage, this plan shares the same laudable features as its predecessor such as 9’ ceilings throughout the main level, a modern fireplace in the living room, a kitchen with an 8’ x 3’ island and computer corner, nicely sized bedrooms with ample closet space that includes a walk-in in the master bedroom and a full bathroom with separate 42” x 60” shower enclosure.
We invite you to discover our contemporary collection and share your comments with us ! http://www.drummondhouseplans.com/modern-and-contemporary.html
Blueprints, CAD and PDF files available starting at only $919 (best price guarantee)
DRUMMOND HOUSE PLANS - 2014 COPYRIGHTS
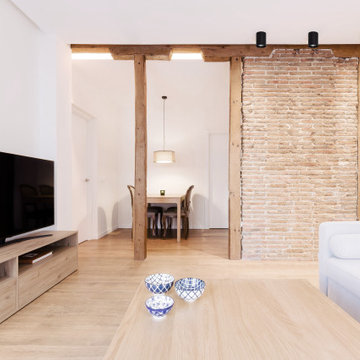
Reforma integral en un piso de 63 m2 en Arguelles, nos focalizamos en abrir espacios para optimizar la vivienda y dar sensación de amplitud, intentamos no perder ni un metro en pasillos, eliminándolos y utilizando el espacio distribuidor como comedor conectado al salón.
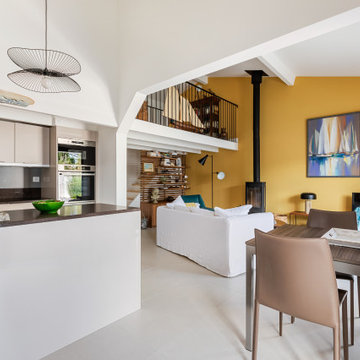
アンジェにあるお手頃価格の広いコンテンポラリースタイルのおしゃれなオープンリビング (黄色い壁、セラミックタイルの床、薪ストーブ、金属の暖炉まわり、据え置き型テレビ、白い床、表し梁) の写真
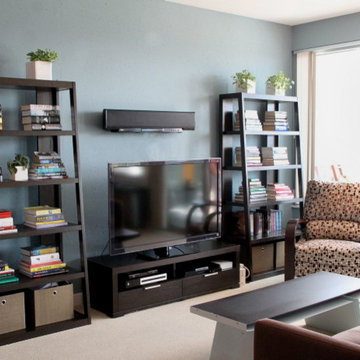
The Living Room required storage for books and tech components. These West Elm bookcases, TV stand, and glass-top side table can be easily moved for use in other, future spaces. Favorite: The Blue Dot coffee table... ash-blue metal frame with a walnut top.
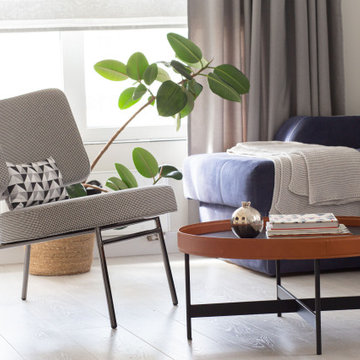
エカテリンブルクにあるお手頃価格の中くらいなコンテンポラリースタイルのおしゃれな独立型ファミリールーム (ライブラリー、ベージュの壁、ラミネートの床、暖炉なし、据え置き型テレビ、ベージュの床、折り上げ天井、壁紙、青いソファ) の写真
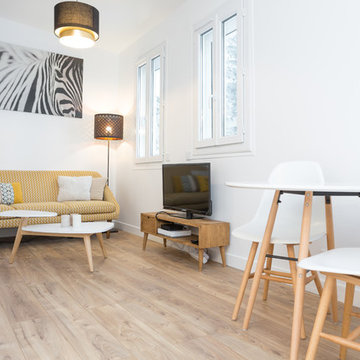
Stéphane Vasco
パリにあるお手頃価格の小さなコンテンポラリースタイルのおしゃれなオープンリビング (白い壁、淡色無垢フローリング、据え置き型テレビ、暖炉なし、ベージュの床) の写真
パリにあるお手頃価格の小さなコンテンポラリースタイルのおしゃれなオープンリビング (白い壁、淡色無垢フローリング、据え置き型テレビ、暖炉なし、ベージュの床) の写真
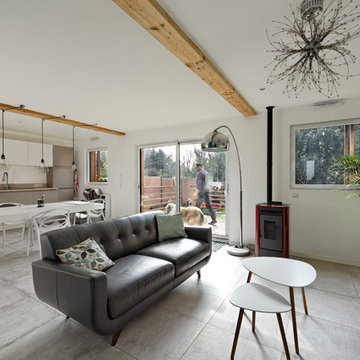
Les poutres porteuses permettent de délimiter l'espace salon, l'espace cuisine aussi.
L'espace salon trouve sa place de l'autre côté avec un poêle à bois.
David Boureau photopgraphe
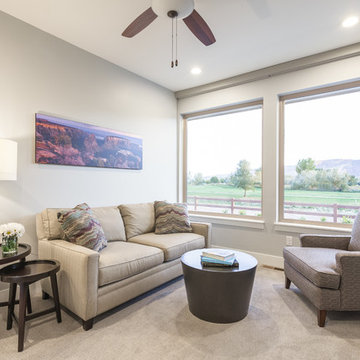
A separated sitting area off the master bedroom provided an additional family room without sacrificing privacy.
デンバーにあるお手頃価格の中くらいなコンテンポラリースタイルのおしゃれな独立型ファミリールーム (ライブラリー、青い壁、カーペット敷き、暖炉なし、据え置き型テレビ、グレーの床) の写真
デンバーにあるお手頃価格の中くらいなコンテンポラリースタイルのおしゃれな独立型ファミリールーム (ライブラリー、青い壁、カーペット敷き、暖炉なし、据え置き型テレビ、グレーの床) の写真

Tiphaine Thomas
モンペリエにあるお手頃価格の広いコンテンポラリースタイルのおしゃれなオープンリビング (ライブラリー、白い壁、セラミックタイルの床、標準型暖炉、据え置き型テレビ、グレーの床) の写真
モンペリエにあるお手頃価格の広いコンテンポラリースタイルのおしゃれなオープンリビング (ライブラリー、白い壁、セラミックタイルの床、標準型暖炉、据え置き型テレビ、グレーの床) の写真
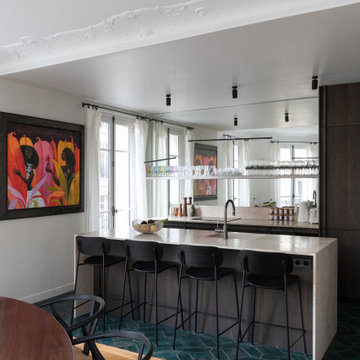
Séjour moderne
Cuisine et salle à manger
Cheminée (manteau en marbre
Fenêtres
lumière naturelle
Moulures (plafonds et murs)
Sols en bois clair, vernis
murs blanc
style Haussmannien
Cuisine équipée
Ilot central en pierre
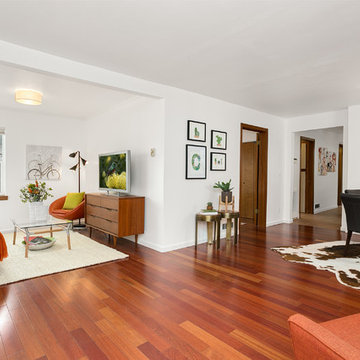
シアトルにあるお手頃価格の小さなコンテンポラリースタイルのおしゃれなオープンリビング (白い壁、濃色無垢フローリング、据え置き型テレビ、茶色い床) の写真
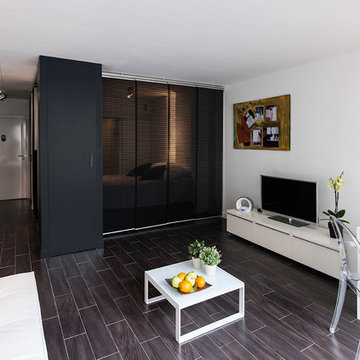
Ce studio ne dispose que d'un seule fenêtre, l'espace de couchage a été créé en second jour et dissimulé derrière des panneaux japonais pour conserver l'intimité de ces lieux
Crédit photo Jean Villain
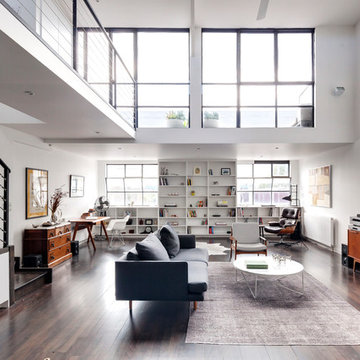
courtneykingphoto
メルボルンにあるお手頃価格のコンテンポラリースタイルのおしゃれなファミリールーム (ライブラリー、白い壁、濃色無垢フローリング、暖炉なし、据え置き型テレビ) の写真
メルボルンにあるお手頃価格のコンテンポラリースタイルのおしゃれなファミリールーム (ライブラリー、白い壁、濃色無垢フローリング、暖炉なし、据え置き型テレビ) の写真
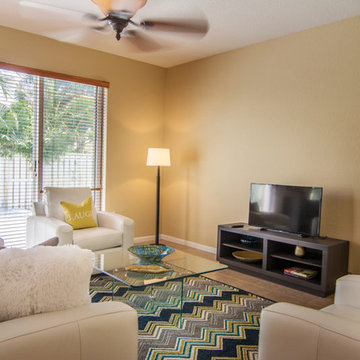
Rosie Mendoza Photography
マイアミにあるお手頃価格の中くらいなコンテンポラリースタイルのおしゃれなロフトリビング (ベージュの壁、リノリウムの床、暖炉なし、据え置き型テレビ) の写真
マイアミにあるお手頃価格の中くらいなコンテンポラリースタイルのおしゃれなロフトリビング (ベージュの壁、リノリウムの床、暖炉なし、据え置き型テレビ) の写真
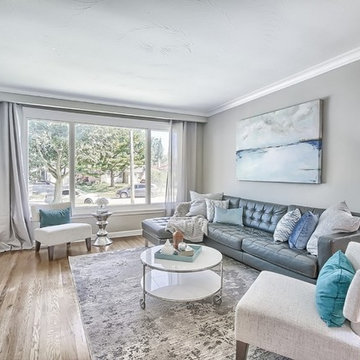
トロントにあるお手頃価格の中くらいなコンテンポラリースタイルのおしゃれなオープンリビング (グレーの壁、無垢フローリング、暖炉なし、据え置き型テレビ) の写真
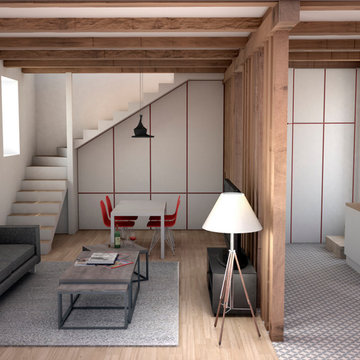
レンヌにあるお手頃価格の中くらいなコンテンポラリースタイルのおしゃれなオープンリビング (白い壁、淡色無垢フローリング、暖炉なし、据え置き型テレビ) の写真
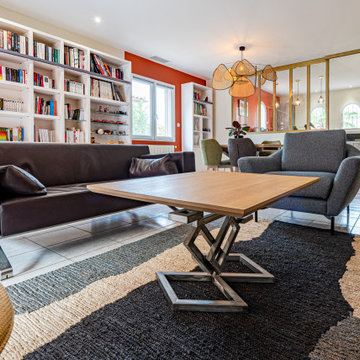
Le mur de séparation, avec la pièce à vivre, ouvert a donné place à une belle verrière sur mesure.
L'implantation du salon est inversé. La bibliothéque existante est modifiée et habille tout le pan de mur du salon.
De nouveaux points lumineux sont apportés par de belles suspensions et des spots offrent un nouveau confort dans la cuisine.
Des rangements et des meuble sur mesure sont créés. L'entrée a subi de grandes modifications.
La décoration est complétée par des fauteuils, un tapis, un banc, des patères, des tentures et des stores.
La table de salon et la console est une création d'Anne Marie Wimez pour AM Home Décoration en collaboration avec un ferronnier et un menuisier.
お手頃価格のコンテンポラリースタイルのファミリールーム (据え置き型テレビ) の写真
5
