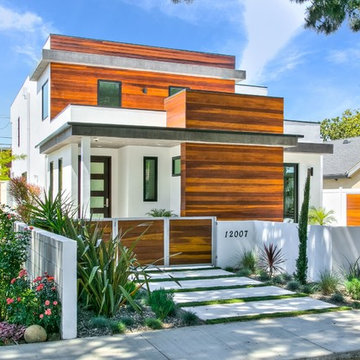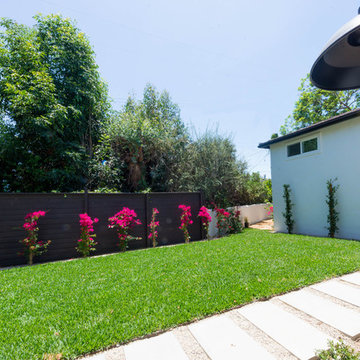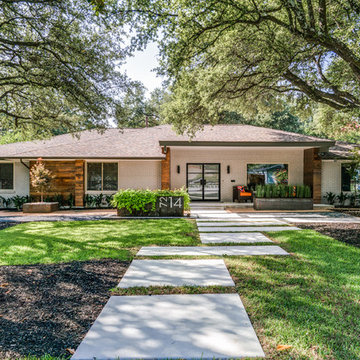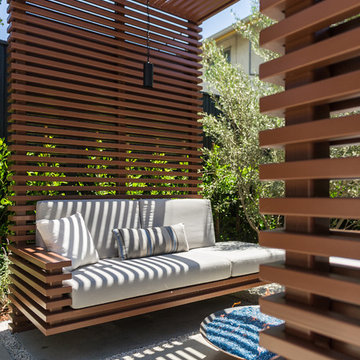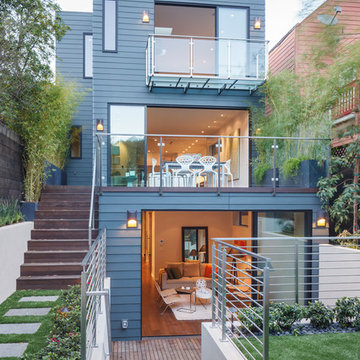小さな、中くらいなコンテンポラリースタイルの家の外観 (混合材サイディング、塗装レンガ) の写真
絞り込み:
資材コスト
並び替え:今日の人気順
写真 1〜20 枚目(全 5,288 枚)

Denver Modern with natural stone accents.
デンバーにある中くらいなコンテンポラリースタイルのおしゃれな家の外観 (混合材サイディング) の写真
デンバーにある中くらいなコンテンポラリースタイルのおしゃれな家の外観 (混合材サイディング) の写真
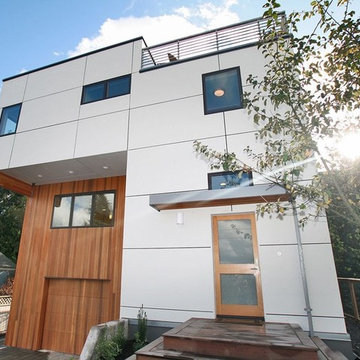
This project was built on spec and pushed for affordable sustainability without compromising a clean modern design that balanced visual warmth with performance and economic efficiency. The project achieved far more points than was required to gain a 5-star builtgreen rating. The design was based around a small footprint that was located over the existing cottage and utilized structural insulated panels, radiant floor heat, low/no VOC finishes and many other green building strategies.

A contemporary duplex that has all of the contemporary trappings of glass panel garage doors and clean lines, but fits in with more traditional architecture on the block. Each unit has 3 bedrooms and 2.5 baths as well as its own private pool.
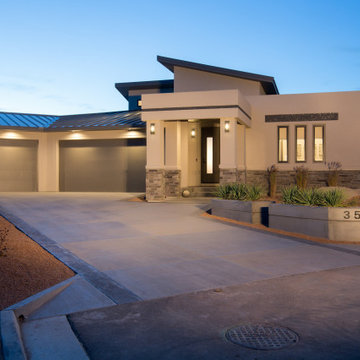
This Contemporary Home is exciting yet balanced in a way that invites us to feel at home.
他の地域にある高級な中くらいなコンテンポラリースタイルのおしゃれな家の外観 (混合材サイディング) の写真
他の地域にある高級な中くらいなコンテンポラリースタイルのおしゃれな家の外観 (混合材サイディング) の写真

Contemporary Rear Extension, Photo by David Butler
サリーにある低価格の中くらいなコンテンポラリースタイルのおしゃれな家の外観 (混合材サイディング) の写真
サリーにある低価格の中くらいなコンテンポラリースタイルのおしゃれな家の外観 (混合材サイディング) の写真
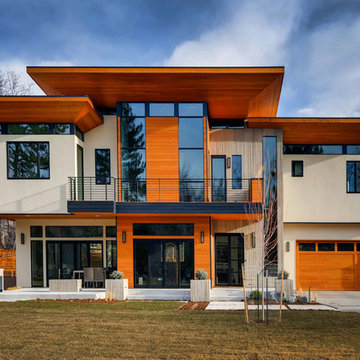
Rodwin Architecture & Skycastle Homes
Location: Boulder, CO, United States
The homeowner wanted something bold and unique for his home. He asked that it be warm in its material palette, strongly connected to its site and deep green in its performance. This 3,000 sf. modern home’s design reflects a carefully crafted balance between capturing mountain views and passive solar design. On the ground floor, interior Travertine tile radiant heated floors flow out through broad sliding doors to the white concrete patio and then dissolves into the landscape. A built-in BBQ and gas fire pit create an outdoor room. The ground floor has a sunny, simple open concept floor plan that joins all the public social spaces and creates a gracious indoor/outdoor flow. The sleek kitchen has an urban cultivator (for fresh veggies) and a quick connection to the raised bed garden and small fruit tree orchard outside. Follow the floating staircase up the board-formed concrete tile wall. At the landing your view continues out over a “live roof”. The second floor’s 14ft tall ceilings open to giant views of the Flatirons and towering trees. Clerestory windows allow in high light, and create a floating roof effect as the Doug Fir ceiling continues out to form the large eaves; we protected the house’s large windows from overheating by creating an enormous cantilevered hat. The upper floor has a bedroom on each end and is centered around the spacious family room, where music is the main activity. The family room has a nook for a mini-home office featuring a floating wood desk. Forming one wall of the family room, a custom-designed pair of laser-cut barn doors inspired by a forest of trees opens to an 18th century Chinese day-bed. The bathrooms sport hand-made glass mosaic tiles; the daughter’s shower is designed to resemble a waterfall. This near-Net-Zero Energy home achieved LEED Gold certification. It has 10kWh of solar panels discretely tucked onto the roof, a ground source heat pump & boiler, foam insulation, an ERV, Energy Star windows and appliances, all LED lights and water conserving plumbing fixtures. Built by Skycastle Construction.
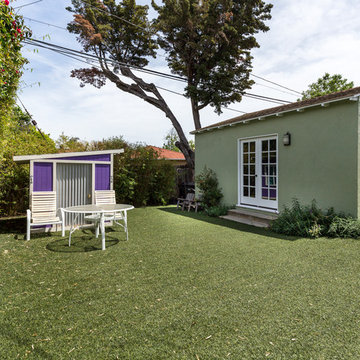
This colorful Contemporary design / build project started as an Addition but included new cork flooring and painting throughout the home. The Kitchen also included the creation of a new pantry closet with wire shelving and the Family Room was converted into a beautiful Library with space for the whole family. The homeowner has a passion for picking paint colors and enjoyed selecting the colors for each room. The home is now a bright mix of modern trends such as the barn doors and chalkboard surfaces contrasted by classic LA touches such as the detail surrounding the Living Room fireplace. The Master Bedroom is now a Master Suite complete with high-ceilings making the room feel larger and airy. Perfect for warm Southern California weather! Speaking of the outdoors, the sliding doors to the green backyard ensure that this white room still feels as colorful as the rest of the home. The Master Bathroom features bamboo cabinetry with his and hers sinks. The light blue walls make the blue and white floor really pop. The shower offers the homeowners a bench and niche for comfort and sliding glass doors and subway tile for style. The Library / Family Room features custom built-in bookcases, barn door and a window seat; a readers dream! The Children’s Room and Dining Room both received new paint and flooring as part of their makeover. However the Children’s Bedroom also received a new closet and reading nook. The fireplace in the Living Room was made more stylish by painting it to match the walls – one of the only white spaces in the home! However the deep blue accent wall with floating shelves ensure that guests are prepared to see serious pops of color throughout the rest of the home. The home features art by Drica Lobo ( https://www.dricalobo.com/home)
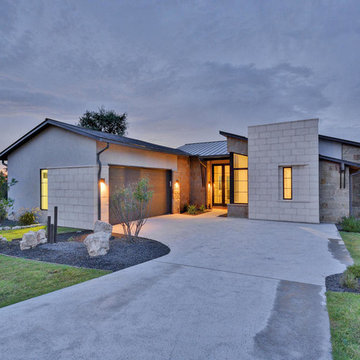
This contemporary small but spacious home has mixed stone and stucco siding and a metal roof. It rests at 2000 square feet and provides many windows for views and natural lighting, all of which are energy efficient with two-color frames (black exterior and white interior). There are wood floors throughout the house and wood beam accents inside. Xeriscape landscaping, large rear porch and fire pit are essential for outdoor living along with the aesthetic steal beam accents on both the rear and front porch. Inside the home is equipped with a large walk in closet, energy star appliances and quartz countertops.

Builder: John Kraemer & Sons | Photography: Landmark Photography
ミネアポリスにある小さなコンテンポラリースタイルのおしゃれな家の外観 (混合材サイディング) の写真
ミネアポリスにある小さなコンテンポラリースタイルのおしゃれな家の外観 (混合材サイディング) の写真
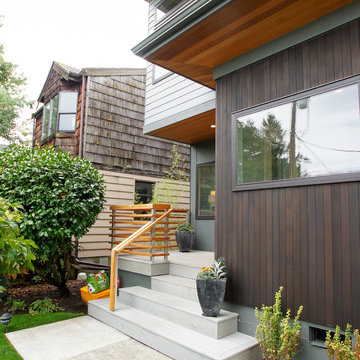
Deep exaggerated eaves on the east and west sides provide visual interest as well as shading during the summer months.
シアトルにある中くらいなコンテンポラリースタイルのおしゃれな家の外観 (混合材サイディング) の写真
シアトルにある中くらいなコンテンポラリースタイルのおしゃれな家の外観 (混合材サイディング) の写真
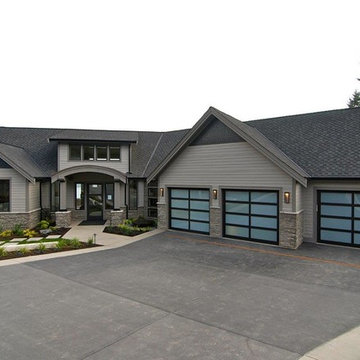
These Modern Classics are contemporary style garage doors by Northwest Door. They are a two panel four section door layout and feature all aluminum frames with black anodized finish. Panels are white laminated glass.
小さな、中くらいなコンテンポラリースタイルの家の外観 (混合材サイディング、塗装レンガ) の写真
1
