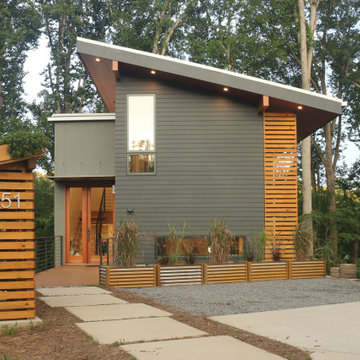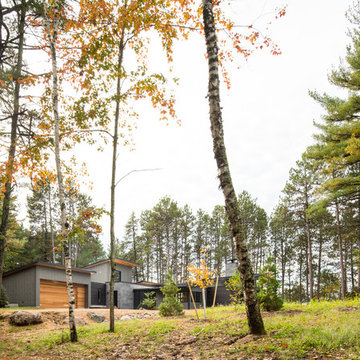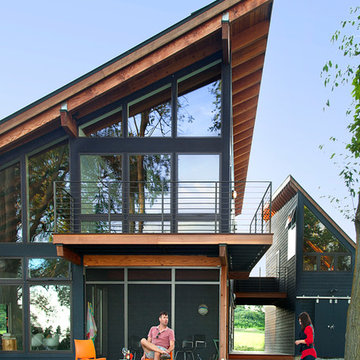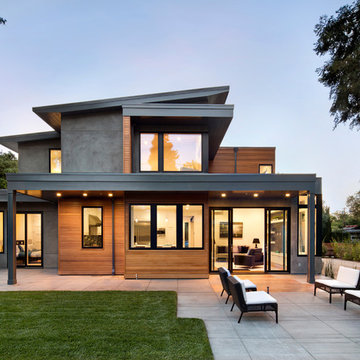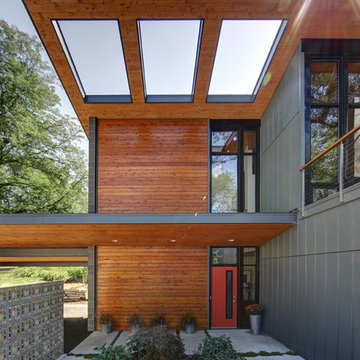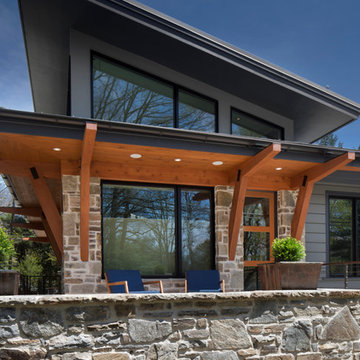コンテンポラリースタイルの家の外観 (黄色い外壁) の写真
絞り込み:
資材コスト
並び替え:今日の人気順
写真 1〜20 枚目(全 1,449 枚)
1/5

2012 KuDa Photography
ポートランドにあるラグジュアリーなコンテンポラリースタイルのおしゃれな家の外観 (メタルサイディング) の写真
ポートランドにあるラグジュアリーなコンテンポラリースタイルのおしゃれな家の外観 (メタルサイディング) の写真

Evolved in the heart of the San Juan Mountains, this Colorado Contemporary home features a blend of materials to complement the surrounding landscape. This home triggered a blast into a quartz geode vein which inspired a classy chic style interior and clever use of exterior materials. These include flat rusted siding to bring out the copper veins, Cedar Creek Cascade thin stone veneer speaks to the surrounding cliffs, Stucco with a finish of Moondust, and rough cedar fine line shiplap for a natural yet minimal siding accent. Its dramatic yet tasteful interiors, of exposed raw structural steel, Calacatta Classique Quartz waterfall countertops, hexagon tile designs, gold trim accents all the way down to the gold tile grout, reflects the Chic Colorado while providing cozy and intimate spaces throughout.

The indoor-outdoor living area has a fireplace and a fire pit.
Landscape Design and Photo by Design Workshop, Aspen, Colorado.
ソルトレイクシティにあるラグジュアリーな巨大なコンテンポラリースタイルのおしゃれな家の外観 (石材サイディング) の写真
ソルトレイクシティにあるラグジュアリーな巨大なコンテンポラリースタイルのおしゃれな家の外観 (石材サイディング) の写真

Hill Country Contemporary House | Exterior | Paula Ables Interiors | Heated pool and spa with electric cover to protect from the fall out of nearby trees | Natural stone | Mixed materials | Photo by Coles Hairston | Architecture by James D. LaRue Architects
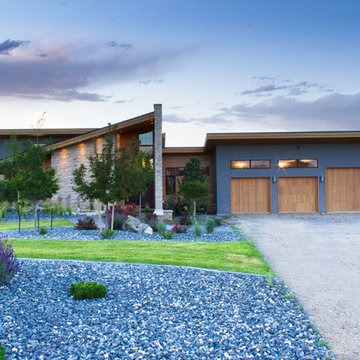
Photography by John Gibbons
Project by Studio H:T principal in charge Brad Tomecek (now with Tomecek Studio Architecture). This contemporary custom home forms itself based on specific view vectors to Long's Peak and the mountains of the front range combined with the influence of a morning and evening court to facilitate exterior living. Roof forms undulate to allow clerestory light into the space, while providing intimate scale for the exterior areas. A long stone wall provides a reference datum that links public and private and inside and outside into a cohesive whole.
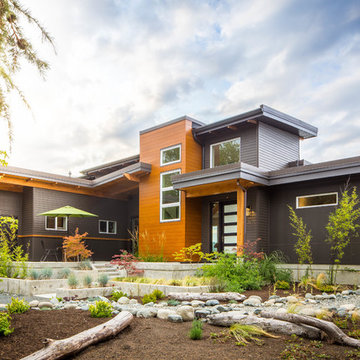
A peek-a-boo view that shows the front of the house leading toward the ocean that the home faces. The mixed exterior materials allow for unique features such as wood soffits and exterior timbers to blend perfectly with the dark grey.
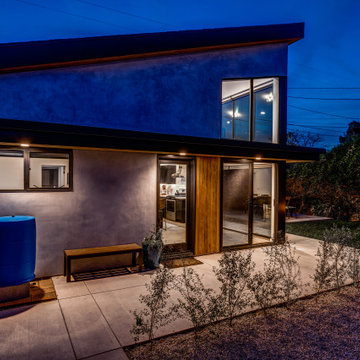
Photos by Brian Reitz, Creative Vision Studios
ロサンゼルスにある高級な小さなコンテンポラリースタイルのおしゃれな家の外観 (漆喰サイディング) の写真
ロサンゼルスにある高級な小さなコンテンポラリースタイルのおしゃれな家の外観 (漆喰サイディング) の写真
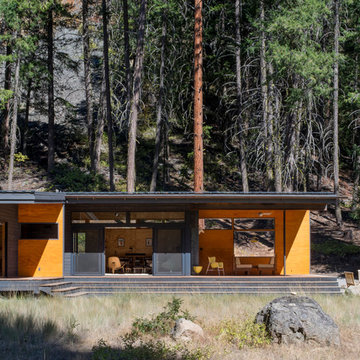
Photography by Eirik Johnson
シアトルにあるコンテンポラリースタイルのおしゃれな家の外観 (メタルサイディング) の写真
シアトルにあるコンテンポラリースタイルのおしゃれな家の外観 (メタルサイディング) の写真

This new house is perched on a bluff overlooking Long Pond. The compact dwelling is carefully sited to preserve the property's natural features of surrounding trees and stone outcroppings. The great room doubles as a recording studio with high clerestory windows to capture views of the surrounding forest.
Photo by: Nat Rea Photography
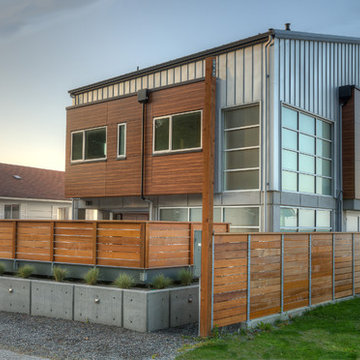
View from road. Photography by Lucas Henning.
シアトルにあるラグジュアリーな小さなコンテンポラリースタイルのおしゃれな家の外観 (メタルサイディング) の写真
シアトルにあるラグジュアリーな小さなコンテンポラリースタイルのおしゃれな家の外観 (メタルサイディング) の写真

A mixture of dual gray board and baton and lap siding, vertical cedar siding and soffits along with black windows and dark brown metal roof gives the exterior of the house texture and character will reducing maintenance needs.

Contemporary angled roof exterior in dramatic black and white contrast. Large angled exterior windows and painted brick. Glass paned garage. Lighting under the eaves.
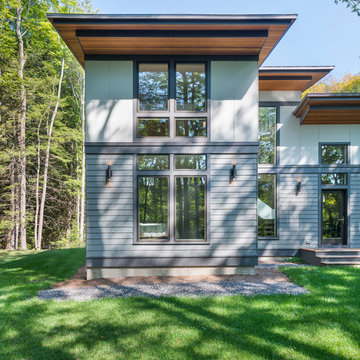
This new house is perched on a bluff overlooking Long Pond. The compact dwelling is carefully sited to preserve the property's natural features of surrounding trees and stone outcroppings. The great room doubles as a recording studio with high clerestory windows to capture views of the surrounding forest.
Photo by: Nat Rea Photography
コンテンポラリースタイルの家の外観 (黄色い外壁) の写真
1
