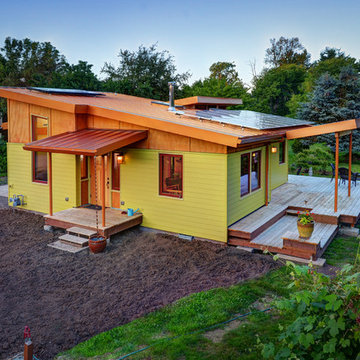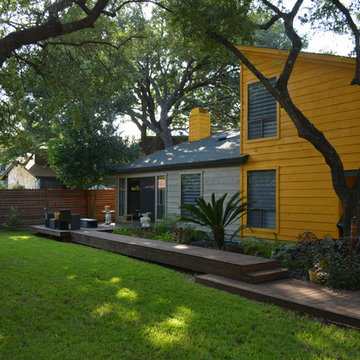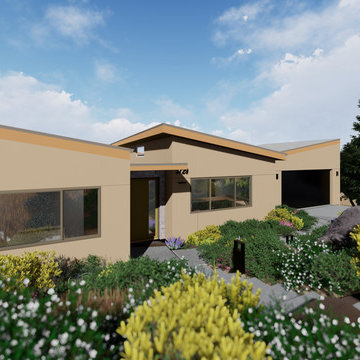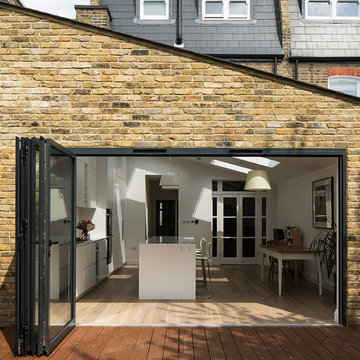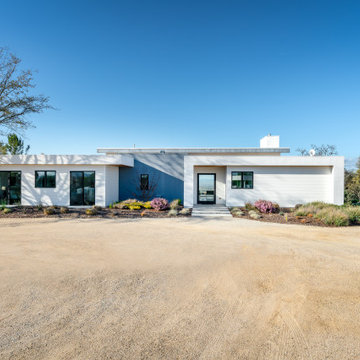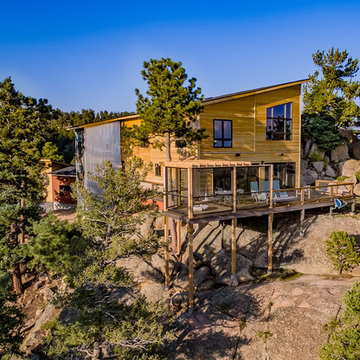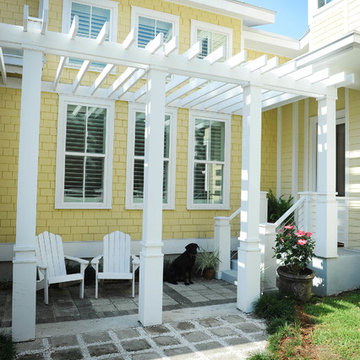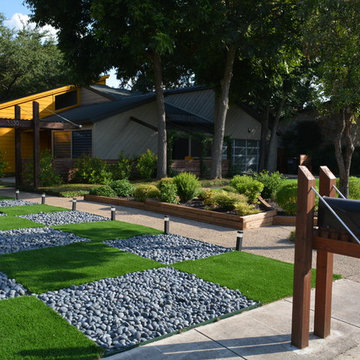コンテンポラリースタイルの片流れ屋根 (黄色い外壁) の写真
絞り込み:
資材コスト
並び替え:今日の人気順
写真 1〜20 枚目(全 45 枚)
1/4
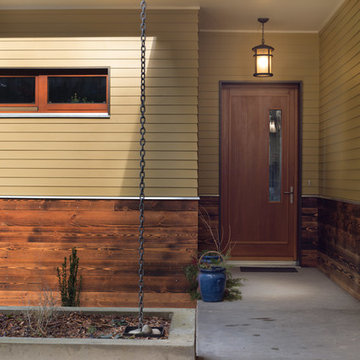
The Prairie Passive home is a contemporary Pacific Northwest energy efficient take on the classic Prairie School style with an amazing ocean view.
Designed to the rigorous Passive House standard, this home uses a fraction of the energy of a code built house, circulates fresh filtered air throughout the home, maintains a quiet calm atmosphere in the middle of a bustling neighborhood, and features elegant wooden hues (such as the cedar Yakisugi siding).
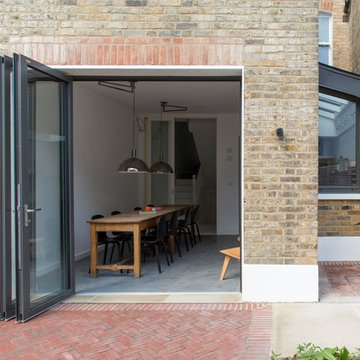
Small side extension made of anthracite zinc and reclaimed brickwork. All construction work Tatham and Gallagher Limited
Rear garden - red cedar fencing and dutch red bricks in herringbone pattern mixed with york stone work slabs
Garden designed by Stephen Grover
Photos by Adam Luszniak
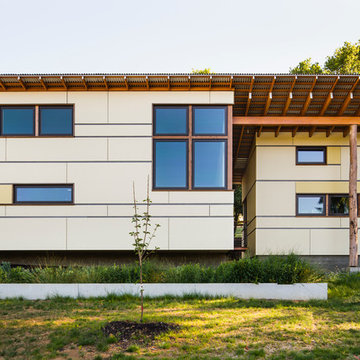
Separating the office from the main house a drainage channel brings site water to a plant-filled catchment basin.
© www.edwardcaldwellphoto.com
サンフランシスコにあるコンテンポラリースタイルのおしゃれな家の外観 (コンクリート繊維板サイディング、黄色い外壁) の写真
サンフランシスコにあるコンテンポラリースタイルのおしゃれな家の外観 (コンクリート繊維板サイディング、黄色い外壁) の写真
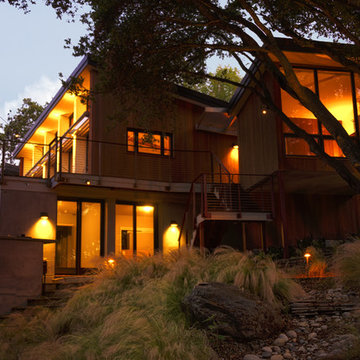
Kaplan Architects, AIA
Location: Redwood City , CA, USA
This view of the house is at the rear terrace and deck. The deck is over the roof of the family room. The decks and terrace greatly enhance the connections between the inside and outside spaces throughout the house.
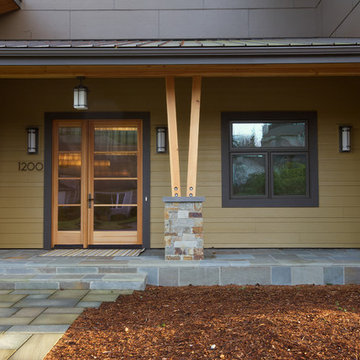
Front Entry
Chad DeRosa Photography
シアトルにあるコンテンポラリースタイルのおしゃれな家の外観 (コンクリート繊維板サイディング、黄色い外壁) の写真
シアトルにあるコンテンポラリースタイルのおしゃれな家の外観 (コンクリート繊維板サイディング、黄色い外壁) の写真
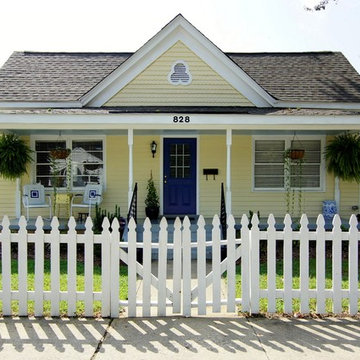
This darling Downtown Raleigh Cottage is over 100 years old. The current owners wanted to have some fun in their historic home! Sherwin Williams and Restoration Hardware paint colors inside add a contemporary feel.
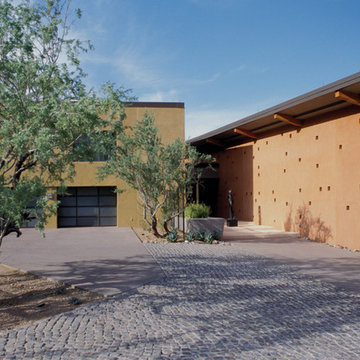
Photo: Brent Armstrong
Landscape: Ten Eyck Landscape Architects
Builder: Legacy Custom Homes
Interiors: David Michael Miller and Associates
フェニックスにあるコンテンポラリースタイルのおしゃれな家の外観 (漆喰サイディング、黄色い外壁) の写真
フェニックスにあるコンテンポラリースタイルのおしゃれな家の外観 (漆喰サイディング、黄色い外壁) の写真
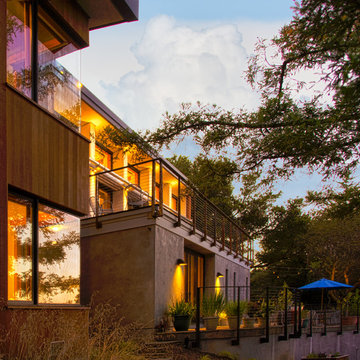
Kaplan Architects, AIA
Location: Redwood City , CA, USA
Side view of new home built around old oak trees. Preserving the existing trees on the sloping site was a major factor in the design and siting of the new home. There are large decks and terraces provided to expand the outdoor uses. Landscape lighting provides a dramatic scene at twilight.
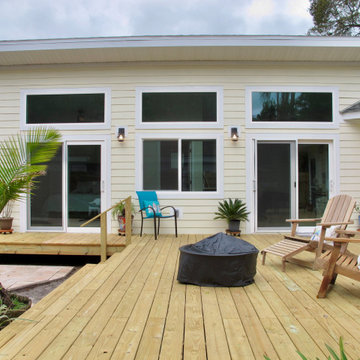
An in-law-suite or just some extra space for guests and entertaining, this Addition sits a few steps across the deck from the house. A modest living area with wet bar has vaulted ceilings with clerestory windows over the French doors. The bathroom is in the center with a vaulted ceiling above. A private small bedroom sits at the rear, with high ceilings and lots of natural light. The small scale is in keeping with the 100-year-old house, while the shed roof and wall of glass give it a contemporary spin. Deck was re-built and stairs added.
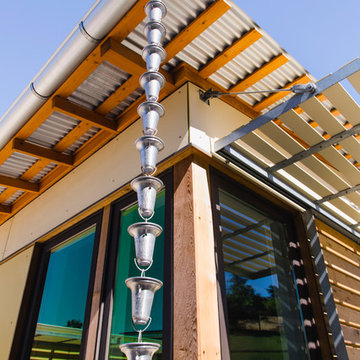
Shading fins and sliding shutters provide solar control.
© www.edwardcaldwellphoto.com
サンフランシスコにあるコンテンポラリースタイルのおしゃれな片流れ屋根 (コンクリート繊維板サイディング、黄色い外壁) の写真
サンフランシスコにあるコンテンポラリースタイルのおしゃれな片流れ屋根 (コンクリート繊維板サイディング、黄色い外壁) の写真
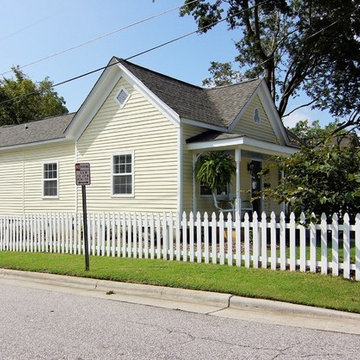
This darling Downtown Raleigh Cottage is over 100 years old. The current owners wanted to have some fun in their historic home! Sherwin Williams and Restoration Hardware paint colors inside add a contemporary feel.
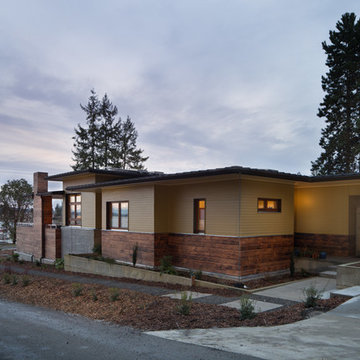
The Prairie Passive home is a contemporary Pacific Northwest energy efficient take on the classic Prairie School style with an amazing ocean view.
Designed to the rigorous Passive House standard, this home uses a fraction of the energy of a code built house, circulates fresh filtered air throughout the home, maintains a quiet calm atmosphere in the middle of a bustling neighborhood, and features elegant wooden hues (such as the cedar Yakisugi siding).
コンテンポラリースタイルの片流れ屋根 (黄色い外壁) の写真
1
