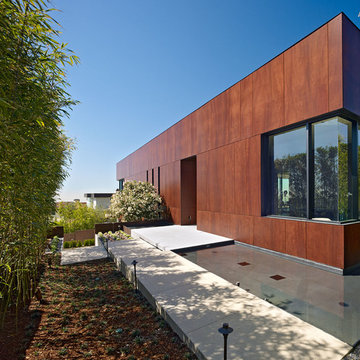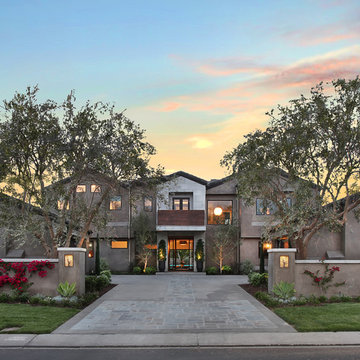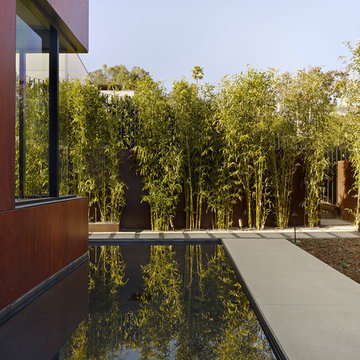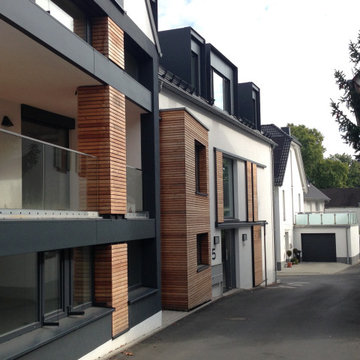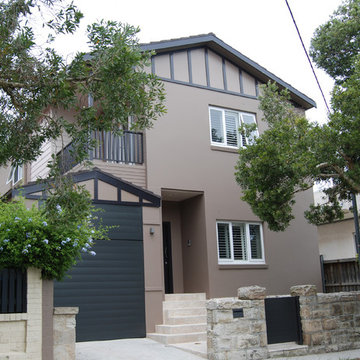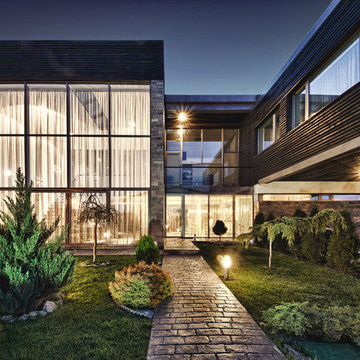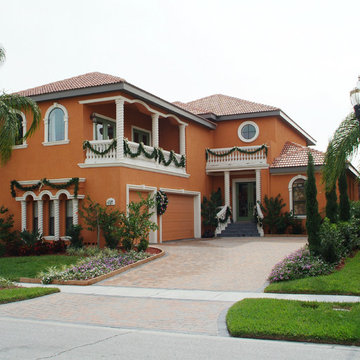コンテンポラリースタイルの家の外観 (コンクリートサイディング) の写真
絞り込み:
資材コスト
並び替え:今日の人気順
写真 1〜20 枚目(全 48 枚)
1/5
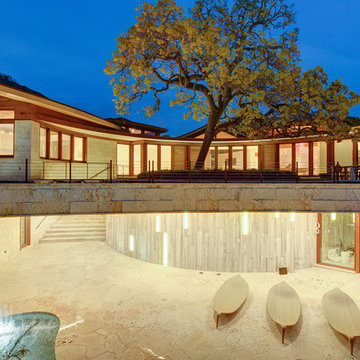
Located on Jupiter Island. 2-Story custom-built residence. Combination of cedar shingle and flat lock seam copper roofs. Residence built around a single yellow flowering tree that had to be protected and maintained. Complete radius design; walls, ceilings, roof line, fascia, soffit. Custom terrazzo flooring with LED lighted inlays. Venetian plaster interiors, interior and exterior woodwork, millwork, cabinetry and custom stone work. Split level construction; main floor at street grade level, base floor at lower grade level due to significant lot topography.
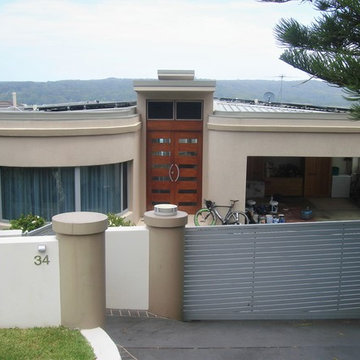
Art Deco Style Split-level House Interior Painting Scope of Work :
Interior :
- Walls
- Ceilings
- Doors & Frames
- Skirting Boards
- Architraves
Photo Credits :
Rainbow Painting Service Pty Ltd
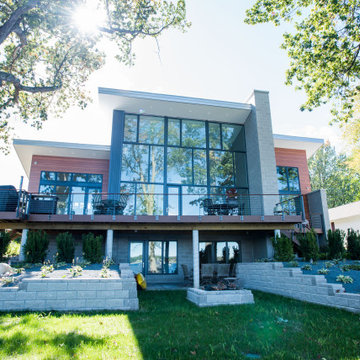
The goal of this project was to replace a small single-story seasonal family cottage with a year-round home that takes advantage of the views and topography of this lakefront site while providing privacy for the occupants. The program called for a large open living area, a master suite, study, a small home gym and five additional bedrooms. The style was to be distinctly contemporary.
The house is shielded from the street by the placement of the garage and by limiting the amount of window area facing the road. The main entry is recessed and glazed with frosted glass for privacy. Due to the narrowness of the site and the proximity of the neighboring houses, the windows on the sides of the house were also limited and mostly high up on the walls. The limited fenestration on the front and sides is made up for by the full wall of glass on the lake side, facing north. The house is anchored by an exposed masonry foundation. This masonry also cuts through the center of the house on the fireplace chimney to separate the public and private spaces on the first floor, becoming a primary material on the interior. The house is clad with three different siding material: horizontal longboard siding, vertical ribbed steel siding and cement board panels installed as a rain screen. The standing seam metal-clad roof rises from a low point at the street elevation to a height of 24 feet at the lakefront to capture the views and the north light.
The house is organized into two levels and is entered on the upper level. This level contains the main living spaces, the master suite and the study. The angled stair railing guides visitors into the main living area. The kitchen, dining area and living area are each distinct areas within one large space. This space is visually connected to the outside by the soaring ceilings and large fireplace mass that penetrate the exterior wall. The lower level contains the children’s and guest bedrooms, a secondary living space and the home gym.
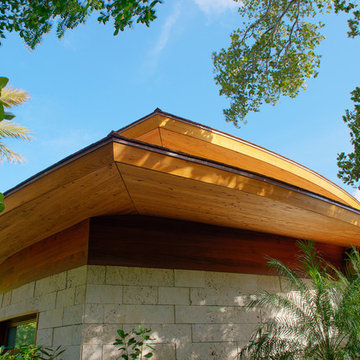
Located on Jupiter Island. 2-Story custom-built residence. Combination of cedar shingle and flat lock seam copper roofs. Residence built around a single yellow flowering tree that had to be protected and maintained. Complete radius design; walls, ceilings, roof line, fascia, soffit. Custom terrazzo flooring with LED lighted inlays. Venetian plaster interiors, interior and exterior woodwork, millwork, cabinetry and custom stone work. Split level construction; main floor at street grade level, base floor at lower grade level due to significant lot topography.
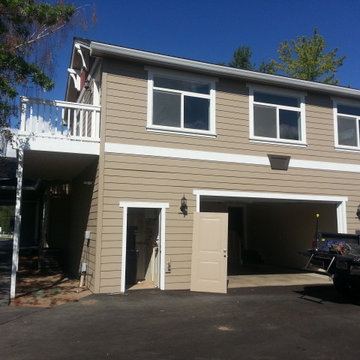
Amazing full house makeover! From a double octagon beginning with several add-ons pulled together into a beautiful contemporary home. This photo shows the garage area with the bonus room above
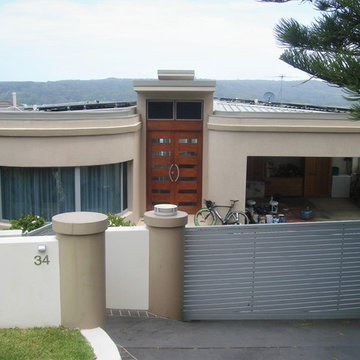
Art Deco Style Split-level House Interior Painting Scope of Work :
Interior :
- Walls
- Ceilings
- Doors & Frames
- Skirting Boards
- Architraves
Photo Credits :
Rainbow Painting Service Pty Ltd
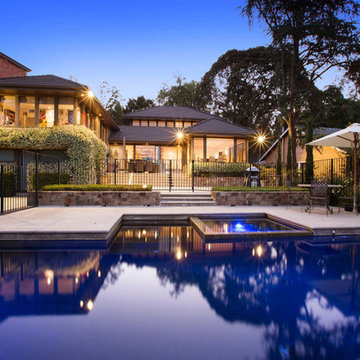
Exterior Image of renovation of Ivanhoe Residence.
メルボルンにある高級なコンテンポラリースタイルのおしゃれな家の外観 (コンクリートサイディング) の写真
メルボルンにある高級なコンテンポラリースタイルのおしゃれな家の外観 (コンクリートサイディング) の写真
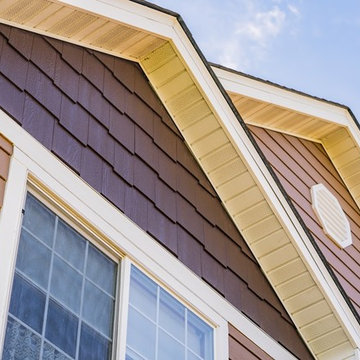
Staggered edge LP® shakes added interest to the home’s gables.
ミネアポリスにあるコンテンポラリースタイルのおしゃれな家の外観 (コンクリートサイディング) の写真
ミネアポリスにあるコンテンポラリースタイルのおしゃれな家の外観 (コンクリートサイディング) の写真
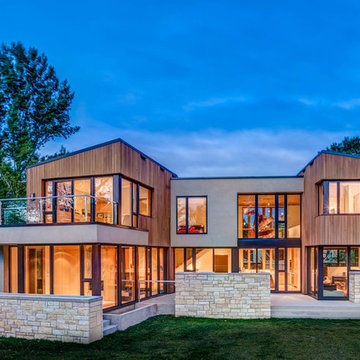
A magnificent inner-city Calgary home in the sought after neighbourhood of Roxboro.
カルガリーにあるコンテンポラリースタイルのおしゃれな家の外観 (コンクリートサイディング) の写真
カルガリーにあるコンテンポラリースタイルのおしゃれな家の外観 (コンクリートサイディング) の写真
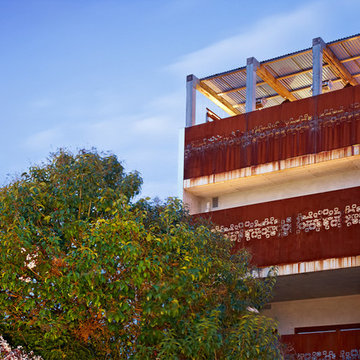
Exterior view of rear of 2 storey penthouse apartment.
Real Estate Agent's photo.
他の地域にある高級なコンテンポラリースタイルのおしゃれな家の外観 (コンクリートサイディング、アパート・マンション) の写真
他の地域にある高級なコンテンポラリースタイルのおしゃれな家の外観 (コンクリートサイディング、アパート・マンション) の写真
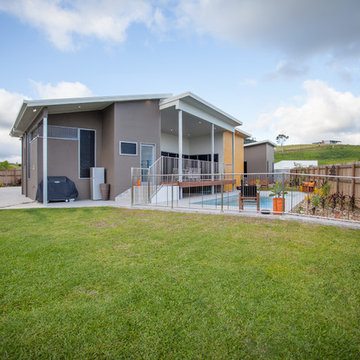
Kath Heke Photography
他の地域にある高級なコンテンポラリースタイルのおしゃれな家の外観 (コンクリートサイディング) の写真
他の地域にある高級なコンテンポラリースタイルのおしゃれな家の外観 (コンクリートサイディング) の写真
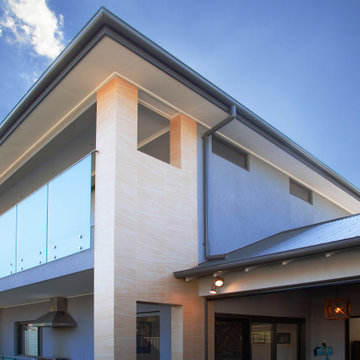
Turning a standard 3 bedroom home into a stunning 5 bedroom with extended entertaining areas
高級なコンテンポラリースタイルのおしゃれな家の外観 (コンクリートサイディング) の写真
高級なコンテンポラリースタイルのおしゃれな家の外観 (コンクリートサイディング) の写真
コンテンポラリースタイルの家の外観 (コンクリートサイディング) の写真
1

