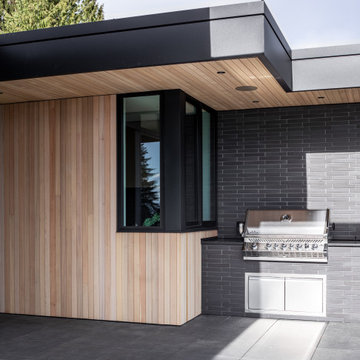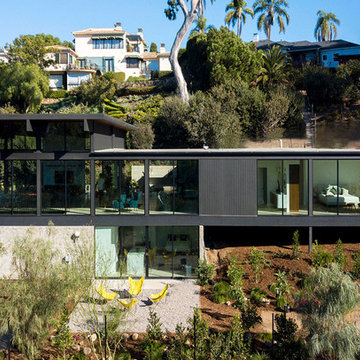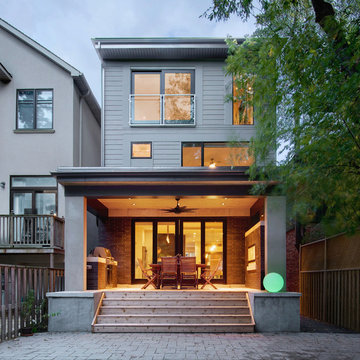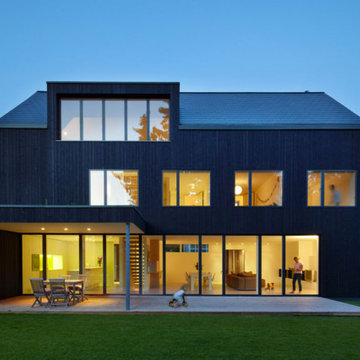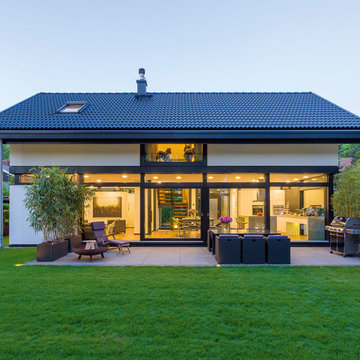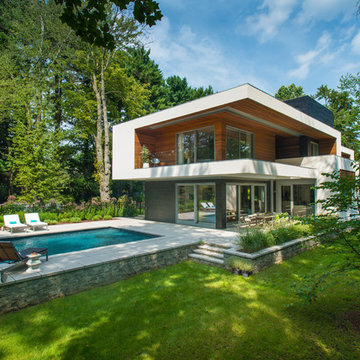コンテンポラリースタイルの家の外観の写真
絞り込み:
資材コスト
並び替え:今日の人気順
写真 81〜100 枚目(全 432 枚)
1/4
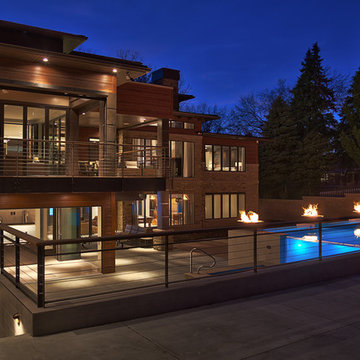
Outdoor lighting that automatically rises slowly at dusk and lighting that illuminates your way through the mud hall and into the kitchen when the garage door opens eliminates driving or walking into dark areas.
Lighting controls can easily duplicate the appearance of occupancy in your home while you are away or eliminate a large bank of light switches with a single lighting keypad that controls a large area . . . we are experts in this field.
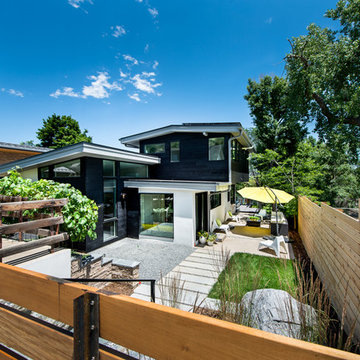
This project is a total rework and update of an existing outdated home with a total rework of the floor plan, an addition of a master suite, and an ADU (attached dwelling unit) with a separate entry added to the walk out basement.
Daniel O'Connor Photography
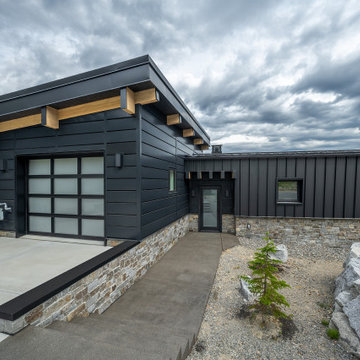
A modern ski cabin with rustic touches, gorgeous views, and a fun place for our clients to make many family memories.
シアトルにあるコンテンポラリースタイルのおしゃれな家の外観 (メタルサイディング) の写真
シアトルにあるコンテンポラリースタイルのおしゃれな家の外観 (メタルサイディング) の写真
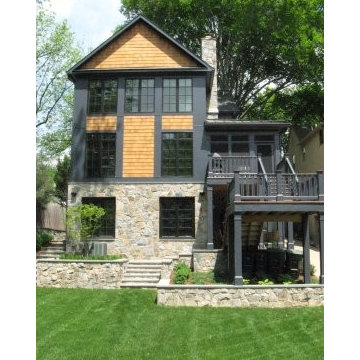
A small lot with a beautiful American Beech. The remodel included a new deck, patio, walkway, walls and planting. Simple and clean for a contemporary lifestyle.
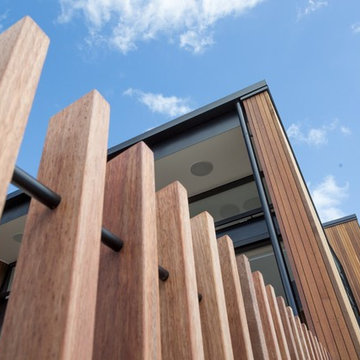
Located in a quiet Grey Lynn St, the original cold, dark, damp villa was in need of restoration and extension to provide for a growing young family that reflected their family and friend focused lifestyle.
Following a full restoration of the existing exterior and interior of the existing weatherboard clad villa, Matz Architects proposed a 3 level cedar clad extension that peaks out from the eastern side and above the ridgeline of the villa.
Contrasts in materials and finishes are deliberately used throughout as you pass from historic to modern, to aid a recognition of the past and a reflection of the future.
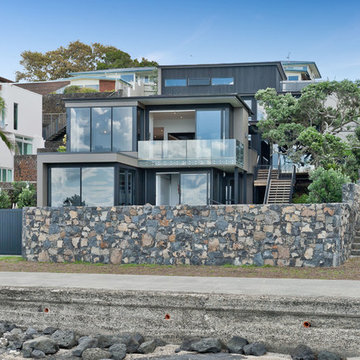
Abutting the Queens Chain at the boundary, the stepped nature of the site informed the series of stacked building forms. The stepped building form reduces the scale of the site cut and impact of the slope. This was the best and only way to maximise the client’s wish to maximise the property’s location and vantage.
Photography by DRAW Photography Ltd
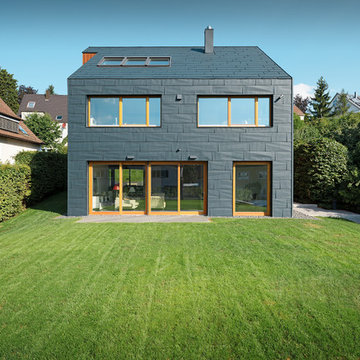
Produkt: Dach- und Fassadenpaneel FX.12
Farbe: anthrazit
Verarbeitung: Wolf GmbH & Co KG, Schönaich
Architektur: Natascha Sobottka
Fotocredit: PREFA/Croce & Wir
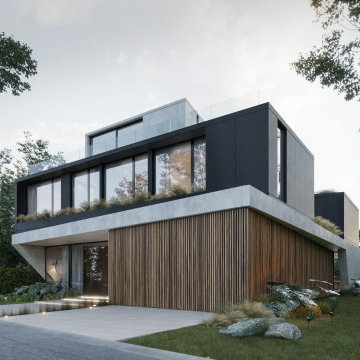
CasaENE Nordelta Virazon.
Obra de arquitectura y diseño de interiores que realizamos junto al estudio de Jorgelina Tortorici y asociados en Buenos Aires.
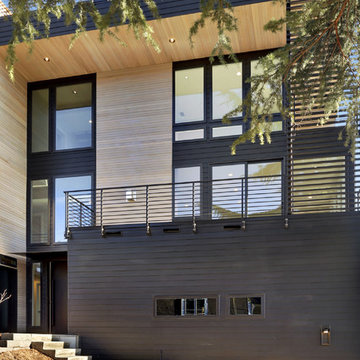
Custom Residence, designed by Citizen Design and built by Valor Builds.
シアトルにある高級な中くらいなコンテンポラリースタイルのおしゃれな家の外観 (コンクリート繊維板サイディング) の写真
シアトルにある高級な中くらいなコンテンポラリースタイルのおしゃれな家の外観 (コンクリート繊維板サイディング) の写真
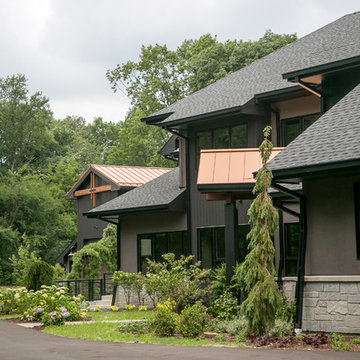
Lowell Custom Homes, Lake Geneva, Wi., Home exterior with landscaping, topiary and flowers. Wood trim in accent color Dark gray black siding with rustic burnt orange accent trim, wooded homesite. S.Photography and Styling
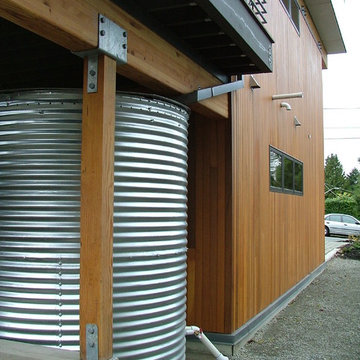
This project was built on spec and pushed for affordable sustainability without compromising a clean modern design that balanced visual warmth with performance and economic efficiency. The project achieved far more points than was required to gain a 5-star builtgreen rating. The design was based around a small footprint that was located over the existing cottage and utilized structural insulated panels, radiant floor heat, low/no VOC finishes and many other green building strategies.
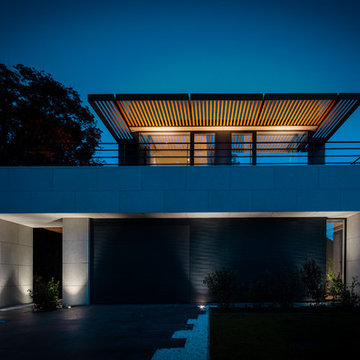
Le rez-de-chaussée forme un socle en pierre naturelle abritant les espaces de vie dans une expression de force et de stabilité. Côté rue, le volume est fermé mais un grand porche en pierre accueille le visiteur et le guide vers la porte d’entrée en bois d’Okoumé, un bois exotique d’Afrique de l’Ouest choisi pour son aspect chaud et accueillant.
Crédits Photographiques : Alexandre Van Battel
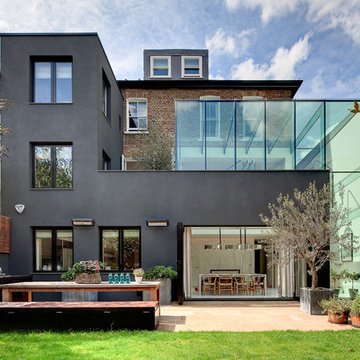
studio architettura Dosarchitects London
トゥーリンにあるコンテンポラリースタイルのおしゃれな家の外観 (ガラスサイディング) の写真
トゥーリンにあるコンテンポラリースタイルのおしゃれな家の外観 (ガラスサイディング) の写真
コンテンポラリースタイルの家の外観の写真
5
