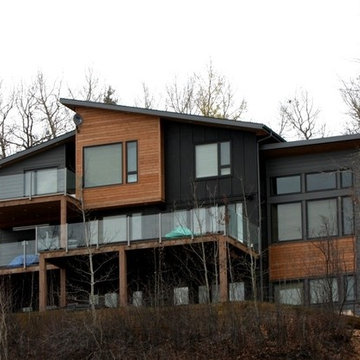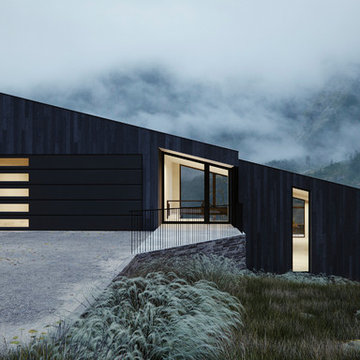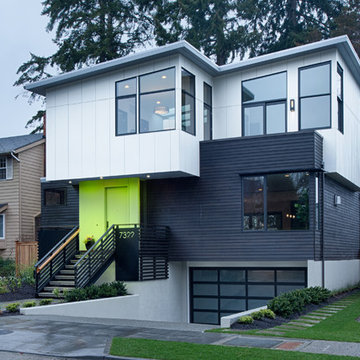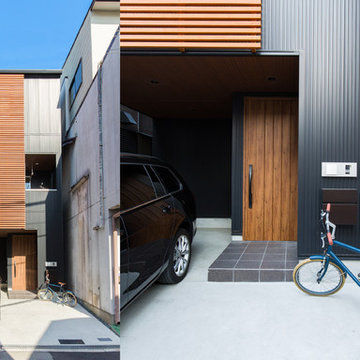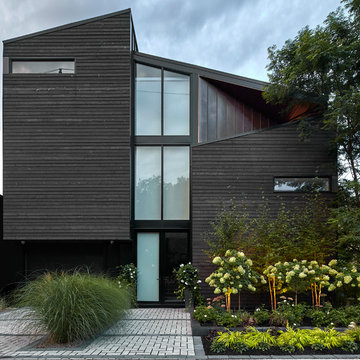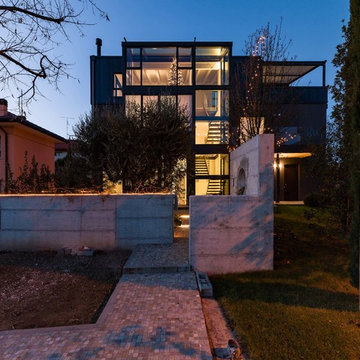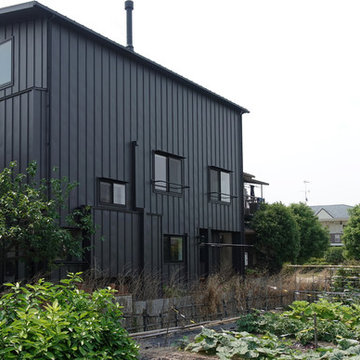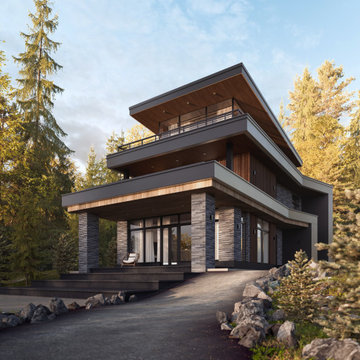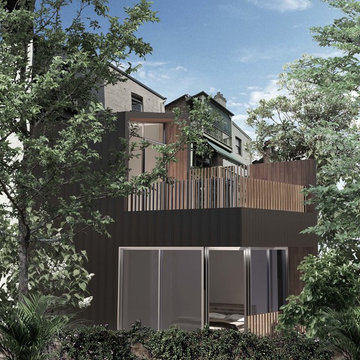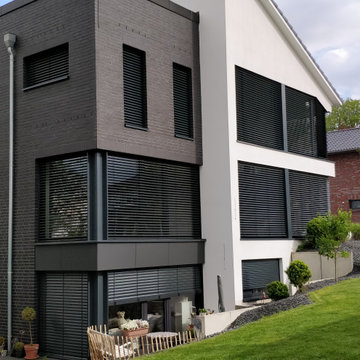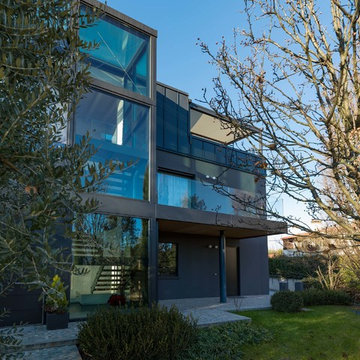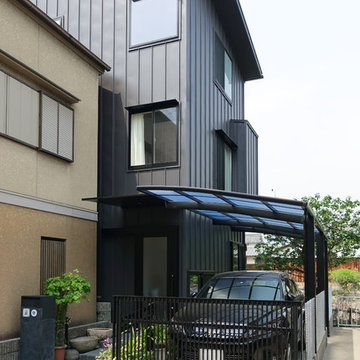コンテンポラリースタイルの家の外観の写真
絞り込み:
資材コスト
並び替え:今日の人気順
写真 1〜19 枚目(全 19 枚)
1/5

The Peak is a simple but not conventional cabin retreat design
It is the first model in a series of designs tailored for landowners, developers and anyone seeking a daring but simple approach for a cabin.
Up to 96 sqm Net (usable) area and 150 sqm gross floor area, ideal for short rental experiences.
Using a light gauge steel structural framing or a timber solution as well.
Featuring a kitchenette, dining, living, bedroom, two bathrooms and an inspiring attic at the top.
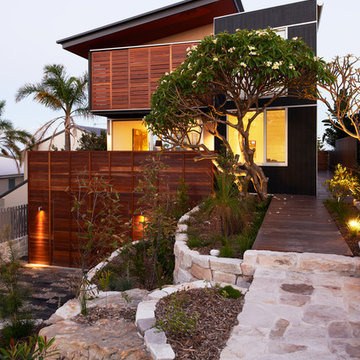
An entry way sidles alongside the house on flagstones and decking, beside a tiered native garden and drystone walls
Photography Roger D'Souza
シドニーにあるお手頃価格の中くらいなコンテンポラリースタイルのおしゃれな家の外観の写真
シドニーにあるお手頃価格の中くらいなコンテンポラリースタイルのおしゃれな家の外観の写真
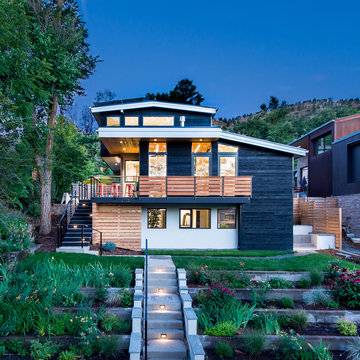
This project is a total rework and update of an existing outdated home with a total rework of the floor plan, an addition of a master suite, and an ADU (attached dwelling unit) with a separate entry added to the walk out basement.
Daniel O'Connor Photography
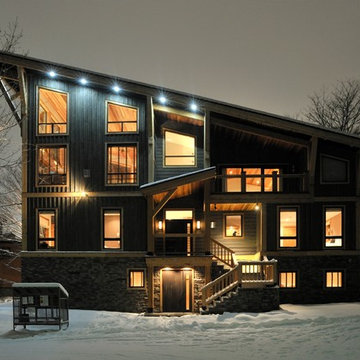
The North Island of Hokkaido receives a generous amount of the white stuff making Niseko's annual snowfall of 13 to 15m a prominent design challenge. Other elements that challenged this project included a constricted property within a congested neighbourhood, but with proper placement of the new design one realizes the potential and impressive views of Mount Yotei, an active volcano, to the east and Niseko Ski Hill to the west. To overcome the properties limitations, the roof of the new six bedroom home, is a low sloped shed roof which allows for snow management to the north end of the lot and as the roof gently slopes up to the south, tall walls were created over the living areas for ample glazing to capture day time light and views of the ski hill and Mount Yotei.
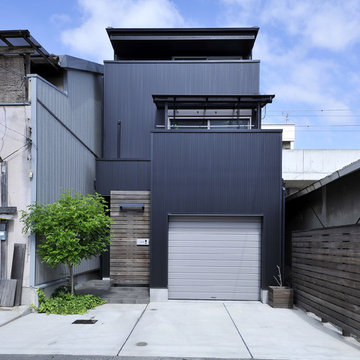
商工住が混在する用途エリアで東向きに立地する邸宅です。
外観の特徴となる1Fのビルトインガレージは、ガルバリウムの外壁との組み合わせにより、一見すると住宅とわからない外観意匠とし、建物内部との印象のギャップを演出。門型フレームを採用することで、間口約3m奥行き約11mのビルトイン空間を、柱や壁をつくらずに実現しました。
2階のLDKは約22.6帖の大空間。奥様のこだわりのキッチンはステンレスと黒で統一したコーディネイトで空間を引き締めます。
LDKの東の端には段差をなくした約5帖のバルコニーが繋がります。
なお、このお宅は南面からの採光が難しい立地のため、東・西・北の3方向からの光でまかなう基本採光計画で考えられているのが特徴です。それにより、一年を通じてLDKにはやわらかい光が入り込み、南側が開けたお宅とはまた異なった居心地を提供します。どんな敷地にもおいても光と風を考える、タイコーならではの家づくりの考え方です。
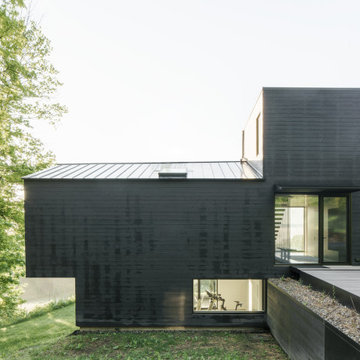
EASTON COMBS’ House SIX, recognized with a 2023 RECORD HOUSE award by the Architectural Record, is a 5,000 sq.ft. [500 sq.m.] single family residence located within a dramatic landscape in Berkshire County in western Massachusetts, near New York’s Hudson Valley.
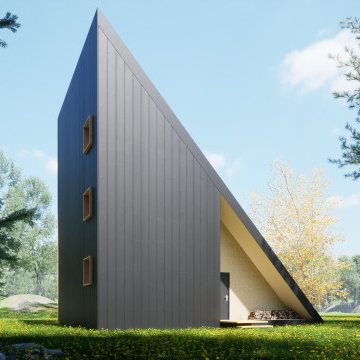
Exterior view and entrance area
他の地域にあるお手頃価格の中くらいなコンテンポラリースタイルのおしゃれな家の外観 (下見板張り) の写真
他の地域にあるお手頃価格の中くらいなコンテンポラリースタイルのおしゃれな家の外観 (下見板張り) の写真
コンテンポラリースタイルの家の外観の写真
1
