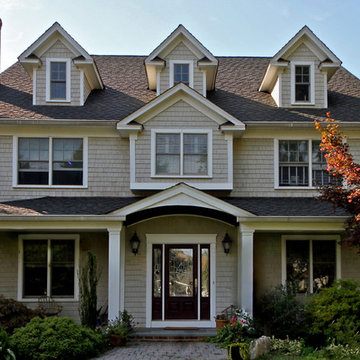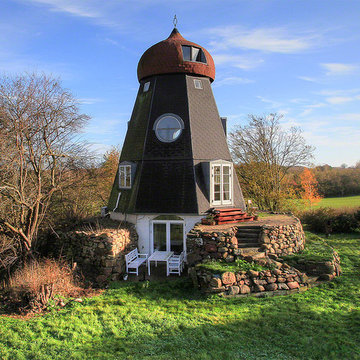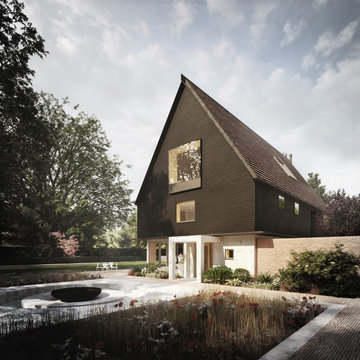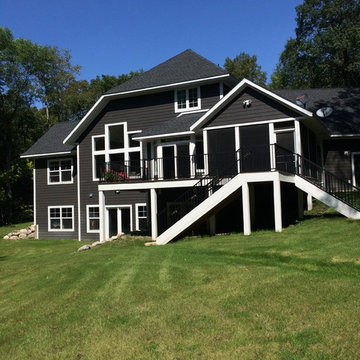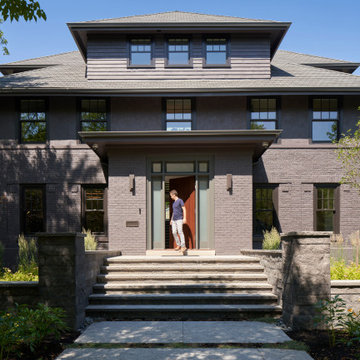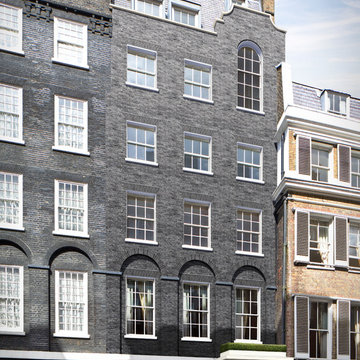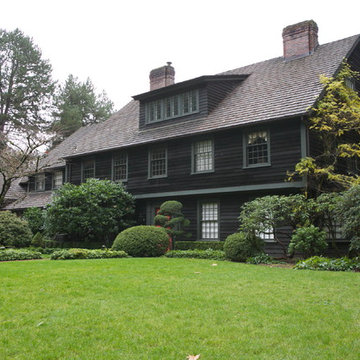トラディショナルスタイルの家の外観の写真
絞り込み:
資材コスト
並び替え:今日の人気順
写真 1〜20 枚目(全 58 枚)
1/4
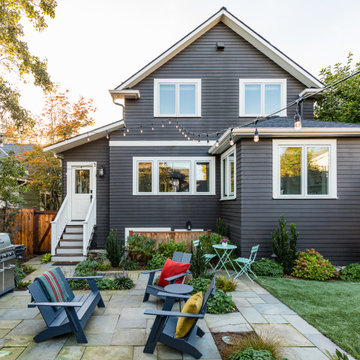
Charming backyard gathering spot behind a full house remodel and second story addition in the Bryant neighborhood of Seattle.
Builder: Blue Sound Construction, Inc.
Architect: SHKS Architects
Photo: Miranda Estes
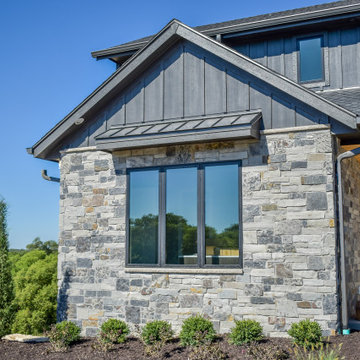
Black Horse | Ashlar features varying grays and charcoals, with a hint of copper, creating a unique and stunning appearance. The Ashlar Collection offers a wide variety of natural colors and appearances for project styles ranging from contemporary to modern farmhouse.
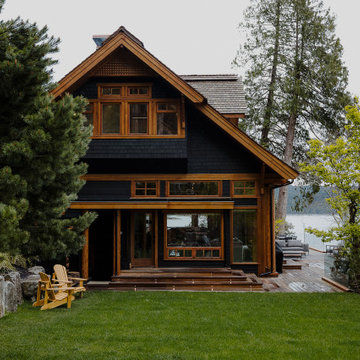
A coastal oasis estate on the remote island of Cortes, this home features luxury upgrades, finishing, stonework, construction updates, landscaping, solar integration, spa area, expansive entertaining deck, and cozy courtyard to reflect our clients vision.
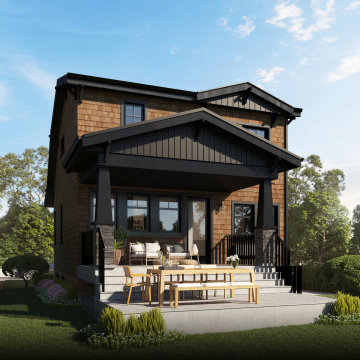
A craftsman style home with a modern take. Sleek stylish roof lines, a blend of old and new materials, and tons of windows and natural lighting to bring it all together.
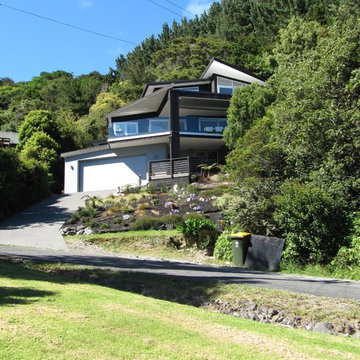
Steep driveway leads up to basement garage with main living areas on the floor above and master bedroom suite on the upper floor. The deck and roof shapes follow the view and fit within the site height constraints.
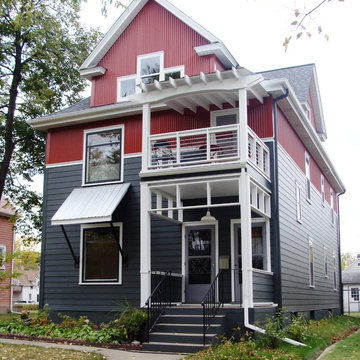
8.25 inch Cedarmill - Iron Gray
ミネアポリスにあるトラディショナルスタイルのおしゃれな家の外観 (コンクリート繊維板サイディング) の写真
ミネアポリスにあるトラディショナルスタイルのおしゃれな家の外観 (コンクリート繊維板サイディング) の写真
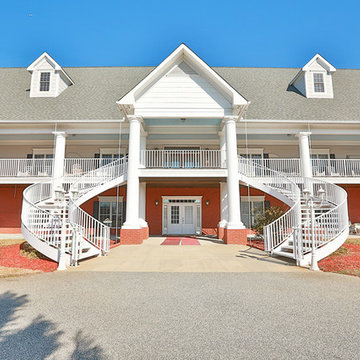
The double staircase on this home was inspired by those of Evergreen Plantation near New Orleans.
Saunder's Real Estate Photography
アトランタにある高級な巨大なトラディショナルスタイルのおしゃれな家の外観 (レンガサイディング) の写真
アトランタにある高級な巨大なトラディショナルスタイルのおしゃれな家の外観 (レンガサイディング) の写真
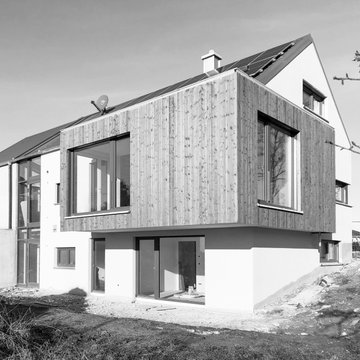
Dieser Anbau ragt in den Hang hinein und gibt einen wundervollen Blick frei.
ミュンヘンにあるお手頃価格の中くらいなトラディショナルスタイルのおしゃれな家の外観 (緑化屋根、下見板張り) の写真
ミュンヘンにあるお手頃価格の中くらいなトラディショナルスタイルのおしゃれな家の外観 (緑化屋根、下見板張り) の写真
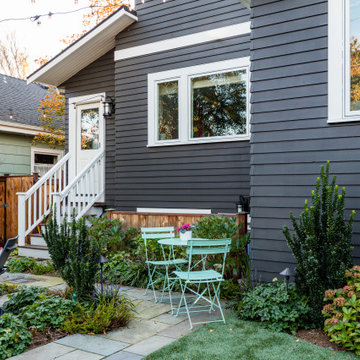
Charming backyard gathering spot behind a full house remodel and second story addition in the Bryant neighborhood of Seattle.
Builder: Blue Sound Construction, Inc.
Architect: SHKS Architects
Photo: Miranda Estes
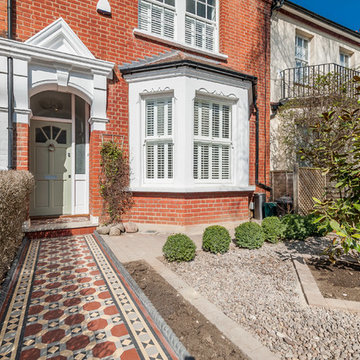
Overview
Loft addition, ground floor extension and remodelling.
The Brief
To enhance and extend the family home with a hi-spec interior and unique design throughout.
Our Solution
We decided to create a crisp space fitting in a wonderful kitchen by Roundhouse and focus on several key design features to realise an award-worthy scheme.
This project was longlisted for the New London Architecture Awards for 2017 and was part of an exhibition at The Building Centre on Store Street, London.
As is often the case we have planning considerations that drove the shape and setting out, we maximised the space added, specifically exhibited some of the otherwise hidden structure and added in acres of neat, concealed storage from front to back.
The clients’ taste and sense of modern style have led to an amazing interior with concrete topped kitchen, bespoke storage, a central fireplace and a flexible kitchen/dining/snug area off the courtyard garden.
We are so proud of this scheme.
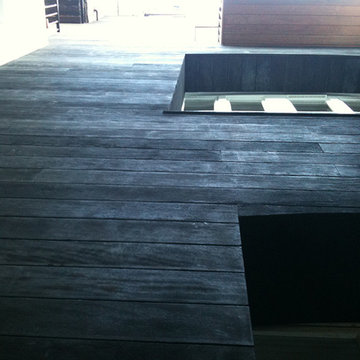
A delightful display of Shou Sugi Ban created from Hardwood and with hidden fasteners for this Central London locale.
shousugiban.co.uk
ロンドンにあるラグジュアリーな中くらいなトラディショナルスタイルのおしゃれな家の外観の写真
ロンドンにあるラグジュアリーな中くらいなトラディショナルスタイルのおしゃれな家の外観の写真
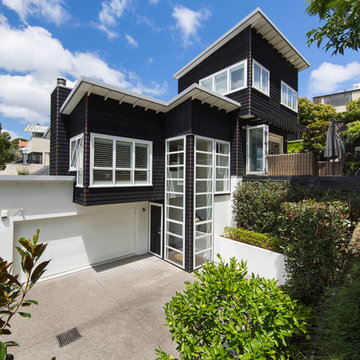
This home steps up a very steep site, with Living (Formal and Open Plan) & Utility areas arranged on the mid floor, with Bedrooms on the upper level with the Master Bedroom opening to the upper lawn
トラディショナルスタイルの家の外観の写真
1

