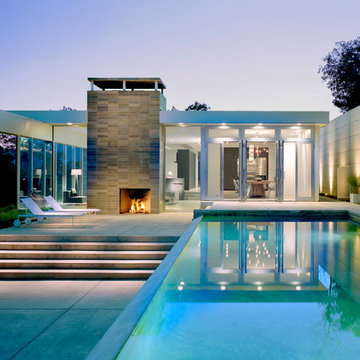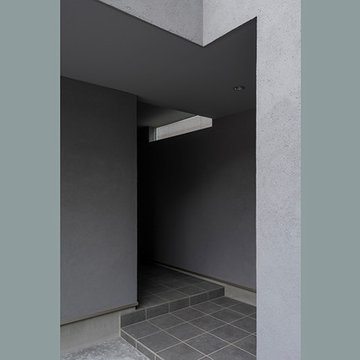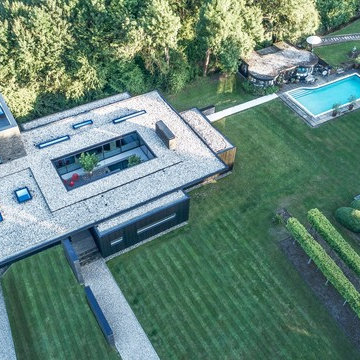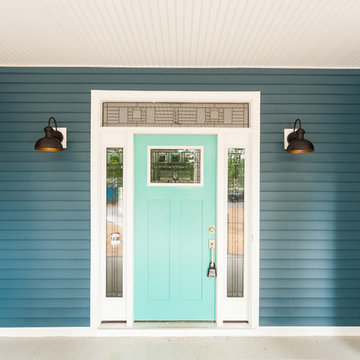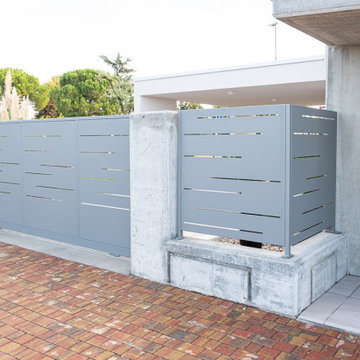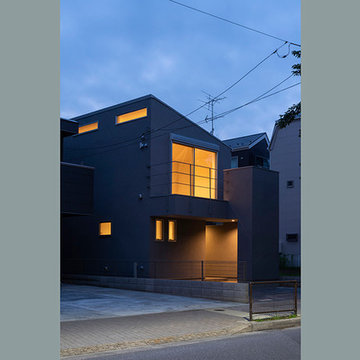中くらいなターコイズブルーのコンテンポラリースタイルの家の外観 (混合材屋根) の写真
絞り込み:
資材コスト
並び替え:今日の人気順
写真 1〜13 枚目(全 13 枚)
1/5

Remodel of an existing, dated 1990s house within greenbelt. The project involved a full refurbishment, recladding of the exterior and a two storey extension to the rear.
The scheme provides much needed extra space for a growing family, taking advantage of the large plot, integrating the exterior with the generous open plan interior living spaces.
Group D guided the client through the concept, planning, tender and construction stages of the project, ensuring a high quality delivery of the scheme.
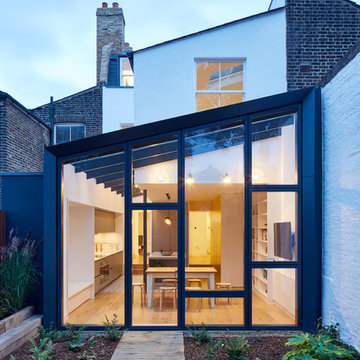
A retrofit of a Victorian townhouse with mansard loft extension and 2-storey rear/ side extension. Insulated using breathable wood-fibre products, filled with daylight and dramatic double-height spaces.
Photos: Andy Stagg
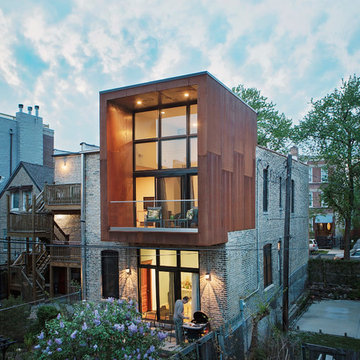
Corten steel addition in the back of house. The addition creates a double-height master suite with a private deck and directs rainwater to be collected for use in the garden. The overhangs provide shade from the Chicago summer sun and allows natural light to flood in to passively heat the room during winter.
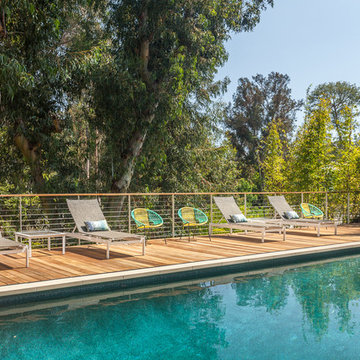
Shawn Bishop Photography
ロサンゼルスにある高級な中くらいなコンテンポラリースタイルのおしゃれな家の外観 (漆喰サイディング、混合材屋根) の写真
ロサンゼルスにある高級な中くらいなコンテンポラリースタイルのおしゃれな家の外観 (漆喰サイディング、混合材屋根) の写真
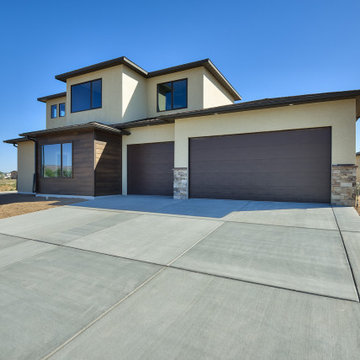
Traditional style with a splash of contemporary details, flow together perfectly creating an attractive exterior facade. The foyer opens to an impressive living room with a 16' cathedral ceiling with transom windows. The master suite is equipped with a luxurious bathroom and a large closet. An office/ guest room is located on the main level, just off the kitchen, with a 3/4 bathroom for easy access and versatility. Upstairs you will find a plethora of windows that will let in tons of natural light from the staircase up to the loft. The loft/flex area makes for a great kids space to place or relax.
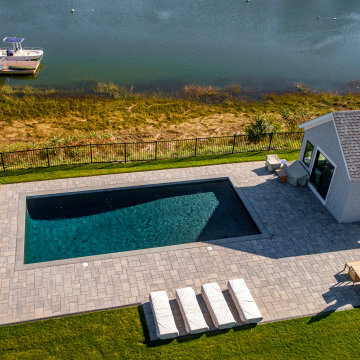
Modern shingled seaside home.
ボストンにある中くらいなコンテンポラリースタイルのおしゃれな家の外観 (混合材屋根、ウッドシングル張り) の写真
ボストンにある中くらいなコンテンポラリースタイルのおしゃれな家の外観 (混合材屋根、ウッドシングル張り) の写真
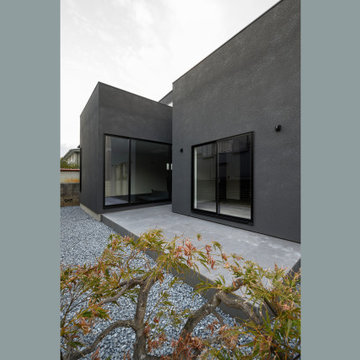
神奈川県川崎市麻生区新百合ヶ丘で建築家ユトロスアーキテクツが設計監理を手掛けたデザイン住宅[Subtle]の施工例
他の地域にあるお手頃価格の中くらいなコンテンポラリースタイルのおしゃれな家の外観 (コンクリートサイディング、混合材屋根) の写真
他の地域にあるお手頃価格の中くらいなコンテンポラリースタイルのおしゃれな家の外観 (コンクリートサイディング、混合材屋根) の写真
中くらいなターコイズブルーのコンテンポラリースタイルの家の外観 (混合材屋根) の写真
1
