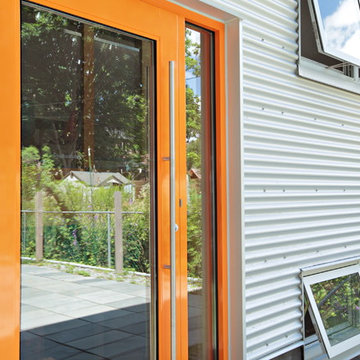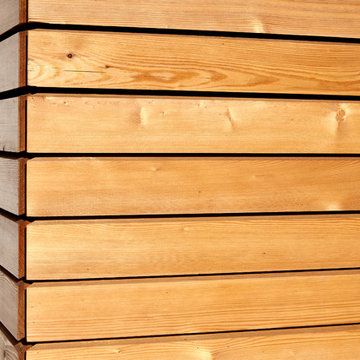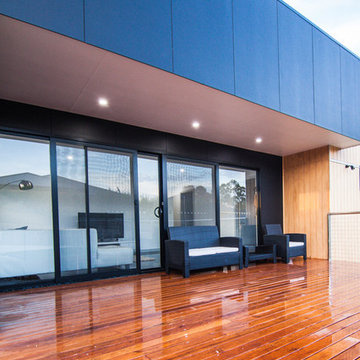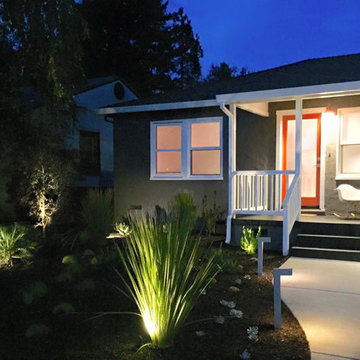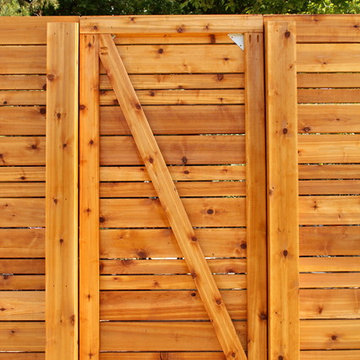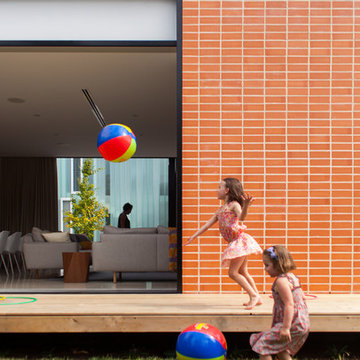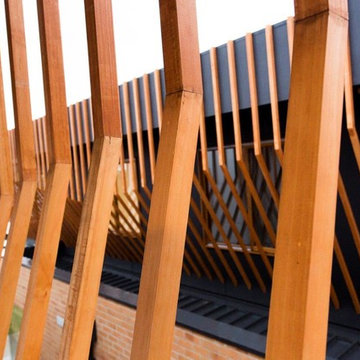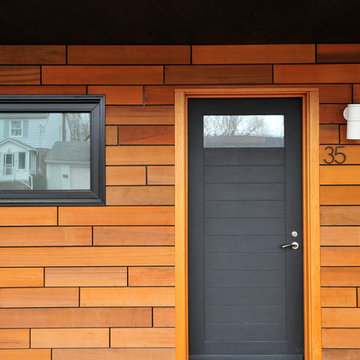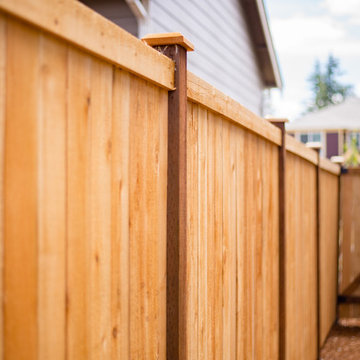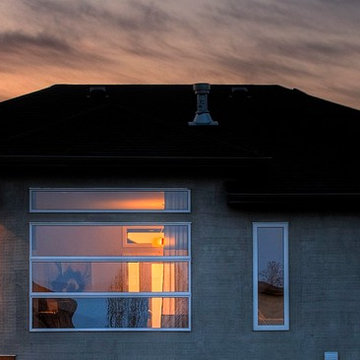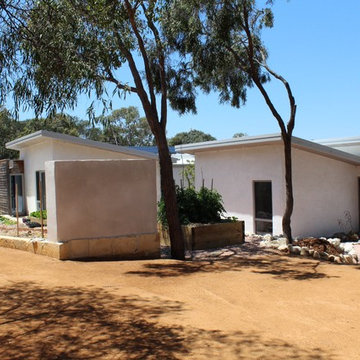中くらいなオレンジのコンテンポラリースタイルの家の外観の写真
絞り込み:
資材コスト
並び替え:今日の人気順
写真 61〜80 枚目(全 157 枚)
1/4
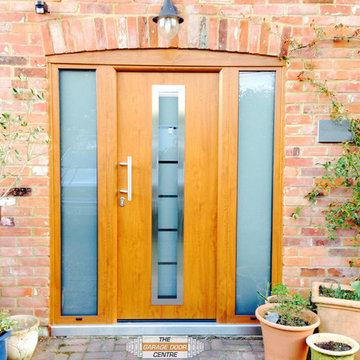
Golden Oak laminate woodgrain finish Hormann ThermoPro PLUS 700 entrance door with triple glazed glass side elements. A modern door installed on a traditional property which works with a stunning visual effect. Our stainless steel sill provides coordination with the handle and glazing surround and also means the lowest possible threshold levels for easy access.
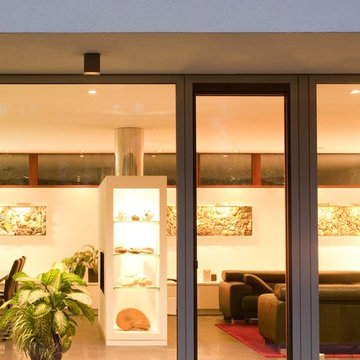
Friedemann Steinhausen
ベルリンにある中くらいなコンテンポラリースタイルのおしゃれな家の外観の写真
ベルリンにある中くらいなコンテンポラリースタイルのおしゃれな家の外観の写真
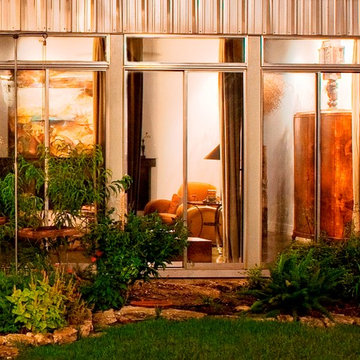
These three living room windows are actually narrow sliding glass doors. The windows allow the living room to be filled with light and in nice weather, can be opened to let in a cool breeze.
For more information about this project please visit: www.gryphonbuilders.com. Or contact Allen Griffin, President of Gryphon Builders, at 281-236-8043 cell or email him at allen@gryphonbuilders.com
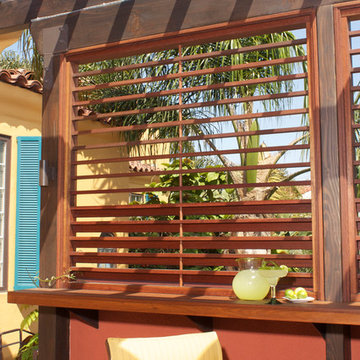
This was the exterior of a patio enclosure on the garage rooftop. Requirements were that it needed to be semi private yet allow nature in.
ロサンゼルスにある高級な中くらいなコンテンポラリースタイルのおしゃれな平屋 (漆喰サイディング) の写真
ロサンゼルスにある高級な中くらいなコンテンポラリースタイルのおしゃれな平屋 (漆喰サイディング) の写真
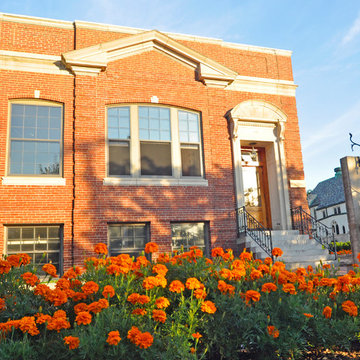
Exterior photo of completed renovation
ボストンにある中くらいなコンテンポラリースタイルのおしゃれな家の外観 (レンガサイディング、タウンハウス、緑化屋根) の写真
ボストンにある中くらいなコンテンポラリースタイルのおしゃれな家の外観 (レンガサイディング、タウンハウス、緑化屋根) の写真
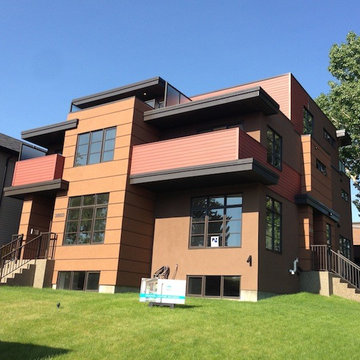
New-build in the Calgary community of Altadore
カルガリーにある高級な中くらいなコンテンポラリースタイルのおしゃれな家の外観 (漆喰サイディング) の写真
カルガリーにある高級な中くらいなコンテンポラリースタイルのおしゃれな家の外観 (漆喰サイディング) の写真
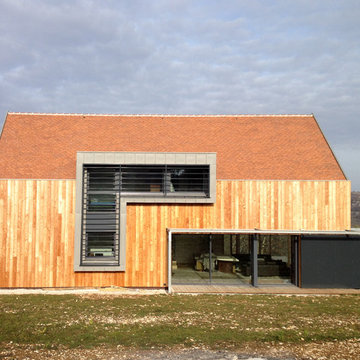
yann Ouvrieux
トゥールーズにある中くらいなコンテンポラリースタイルのおしゃれな家の外観の写真
トゥールーズにある中くらいなコンテンポラリースタイルのおしゃれな家の外観の写真
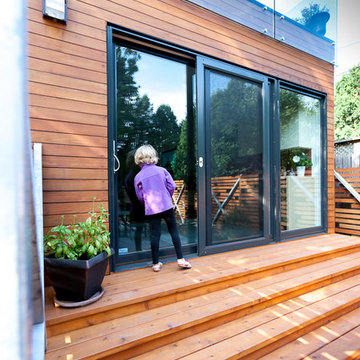
A modern backyard for the contemporary family. Stained cedar is used to great effect. The tall windows and sliding glass door blend the outside with the in.
Photography by Rein Raamat
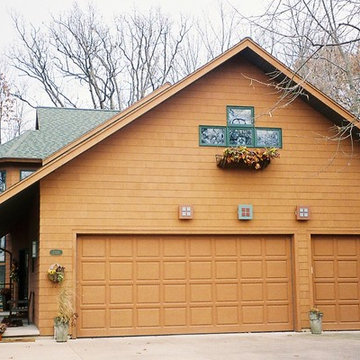
Although this home has stained horizontal lap cedar it has other details bringing into contemporary styling. The river lot was limited to a 24'x24' buildable square with just small areas available for the entry and garage. This was a steep ravine wooded lot that required a walk out lower level to the water. The front Entry included a turret style stair well enclosed in glass. The entry, not visible from the street, was covered by a walkway from the garage. The garage includes artist panel light boxes and awning windows configured a contemporary pattern.
中くらいなオレンジのコンテンポラリースタイルの家の外観の写真
4
