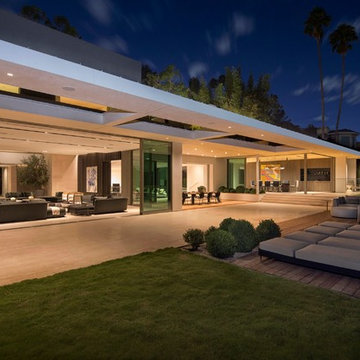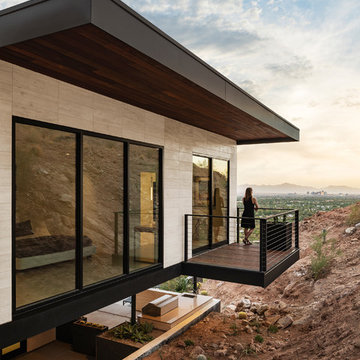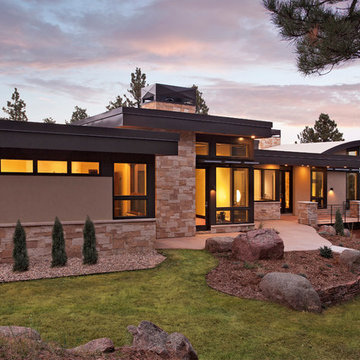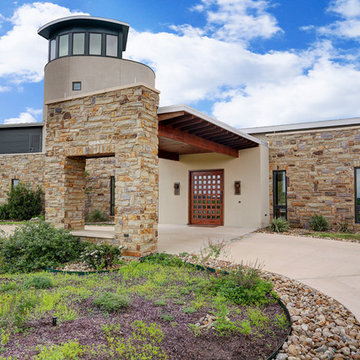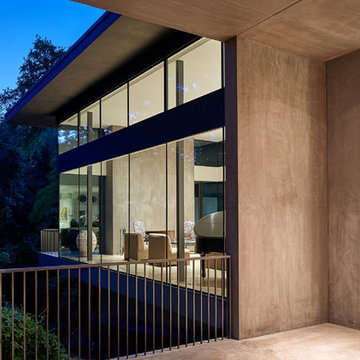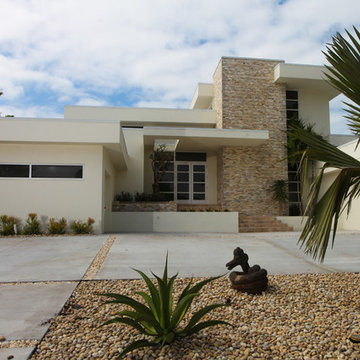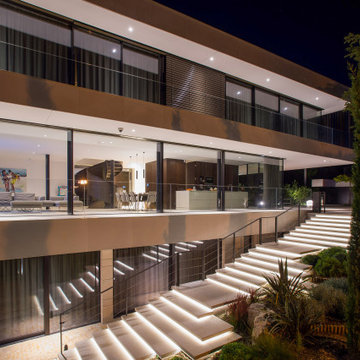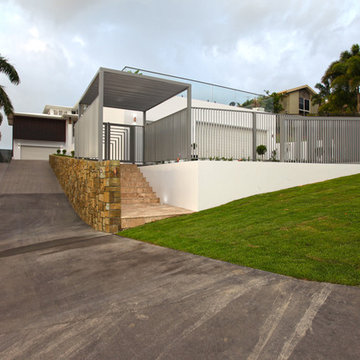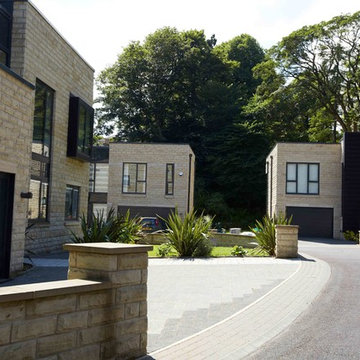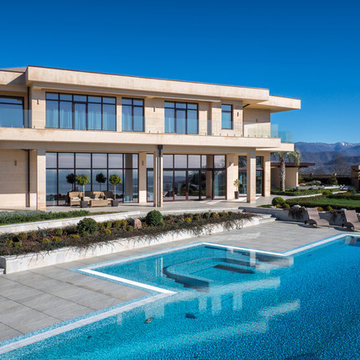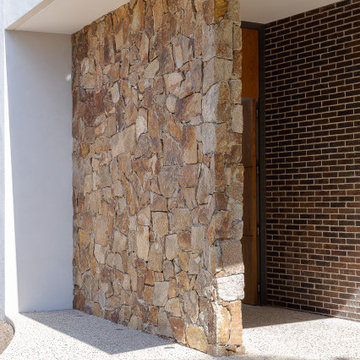ブラウンのコンテンポラリースタイルの陸屋根 (石材サイディング) の写真
絞り込み:
資材コスト
並び替え:今日の人気順
写真 1〜20 枚目(全 66 枚)
1/5
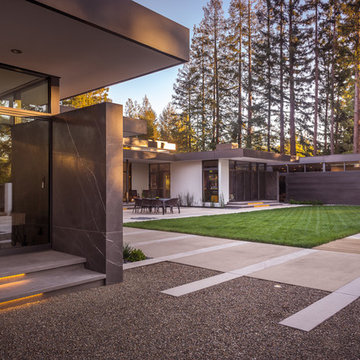
Atherton has many large substantial homes - our clients purchased an existing home on a one acre flag-shaped lot and asked us to design a new dream home for them. The result is a new 7,000 square foot four-building complex consisting of the main house, six-car garage with two car lifts, pool house with a full one bedroom residence inside, and a separate home office /work out gym studio building. A fifty-foot swimming pool was also created with fully landscaped yards.
Given the rectangular shape of the lot, it was decided to angle the house to incoming visitors slightly so as to more dramatically present itself. The house became a classic u-shaped home but Feng Shui design principals were employed directing the placement of the pool house to better contain the energy flow on the site. The main house entry door is then aligned with a special Japanese red maple at the end of a long visual axis at the rear of the site. These angles and alignments set up everything else about the house design and layout, and views from various rooms allow you to see into virtually every space tracking movements of others in the home.
The residence is simply divided into two wings of public use, kitchen and family room, and the other wing of bedrooms, connected by the living and dining great room. Function drove the exterior form of windows and solid walls with a line of clerestory windows which bring light into the middle of the large home. Extensive sun shadow studies with 3D tree modeling led to the unorthodox placement of the pool to the north of the home, but tree shadow tracking showed this to be the sunniest area during the entire year.
Sustainable measures included a full 7.1kW solar photovoltaic array technically making the house off the grid, and arranged so that no panels are visible from the property. A large 16,000 gallon rainwater catchment system consisting of tanks buried below grade was installed. The home is California GreenPoint rated and also features sealed roof soffits and a sealed crawlspace without the usual venting. A whole house computer automation system with server room was installed as well. Heating and cooling utilize hot water radiant heated concrete and wood floors supplemented by heat pump generated heating and cooling.
A compound of buildings created to form balanced relationships between each other, this home is about circulation, light and a balance of form and function.
Photo by John Sutton Photography.
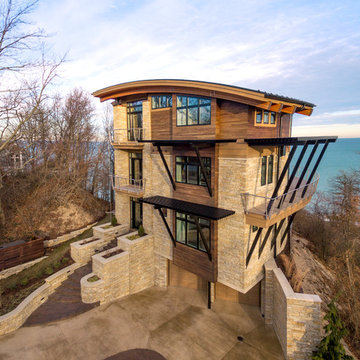
This lakefront home is located on a small plateau in Forest Beach Estates, high above the lake and beach. The design of the home resulted from the Department of Environmental Qualities Critical Dunes Build-able area requirement. The resulting footprint created a flowing curved surface in plan and a curving perimeter that was covered by a curved roof. The views are spectacular from the three viewing levels of this home and allow the plan to provide multiple point panoramic vistas wherever you are in the spaces.
We designed this home to be like a land ship with its ports of call the four seasons. Immersed in the waves and the ever changing surrounding landscape of Forest Beach, the beauty and qualities of the outdoor life can quickly transform your view of life.
John Adams - http://www.whitebarnstudio.com/
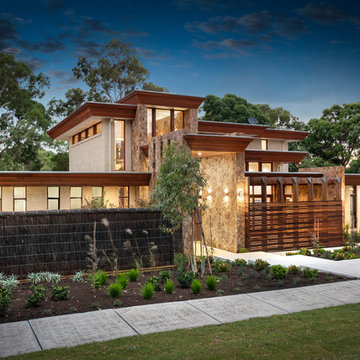
The brief was open plan living, separate work areas for each partner, large garage, guest accommodation, master suite to upper level with balcony to reserve, feature stone, sustainability and not a ‘McMansion’, but with a retro layered feel.
With the site presenting a very wide frontage to the north, the challenges were to get solar access to internal and external living spaces, whilst maintaining the much needed privacy, security and creating views to the reserve.
The resultant design presents a very wide northern frontage with a towering featured entry leading through to an extensive rear deck with views overlooking the reserve. Situated beside the entry colonnade with accessed also provided from the living areas, there is a screened northern terrace, with the featured screening duplicated on the garage façade.
The flat roofs feature large overhangs with deep angle timber fascias to enhance the extensive use of limestone and feature rock walls, both externally and internally. Flat solar panels have been employed on the upper roof, coupled with batteries housed within the garage area, along with the dogs comfortable accommodation.
This project presented many challenges to all concerned, but the process and the result were a labour of love for all that were involved.
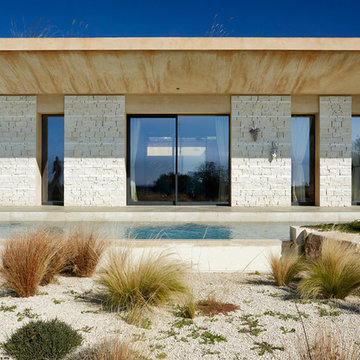
Antonio Lo Cascio - architettura e interni
他の地域にあるコンテンポラリースタイルのおしゃれな家の外観 (石材サイディング、緑化屋根) の写真
他の地域にあるコンテンポラリースタイルのおしゃれな家の外観 (石材サイディング、緑化屋根) の写真
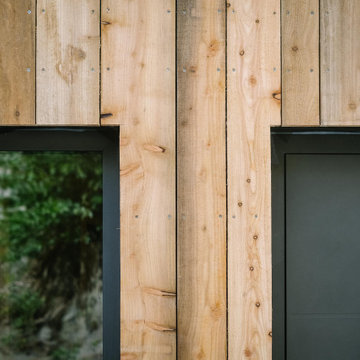
South Lakeland Self-Build saw the conversion of a watermill and Scheduled Ancient Monument into a home, workshop and home office. Local Lake District larch timber cladding and stone from the existing mill was used to face a new timber frame structure.
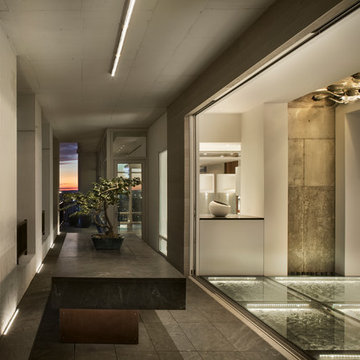
The Clients contacted Cecil Baker + Partners to reconfigure and remodel the top floor of a prominent Philadelphia high-rise into an urban pied-a-terre. The forty-five story apartment building, overlooking Washington Square Park and its surrounding neighborhoods, provided a modern shell for this truly contemporary renovation. Originally configured as three penthouse units, the 8,700 sf interior, as well as 2,500 square feet of terrace space, was to become a single residence with sweeping views of the city in all directions.
The Client’s mission was to create a city home for collecting and displaying contemporary glass crafts. Their stated desire was to cast an urban home that was, in itself, a gallery. While they enjoy a very vital family life, this home was targeted to their urban activities - entertainment being a central element.
The living areas are designed to be open and to flow into each other, with pockets of secondary functions. At large social events, guests feel free to access all areas of the penthouse, including the master bedroom suite. A main gallery was created in order to house unique, travelling art shows.
Stemming from their desire to entertain, the penthouse was built around the need for elaborate food preparation. Cooking would be visible from several entertainment areas with a “show” kitchen, provided for their renowned chef. Secondary preparation and cleaning facilities were tucked away.
The architects crafted a distinctive residence that is framed around the gallery experience, while also incorporating softer residential moments. Cecil Baker + Partners embraced every element of the new penthouse design beyond those normally associated with an architect’s sphere, from all material selections, furniture selections, furniture design, and art placement.
Barry Halkin and Todd Mason Photography
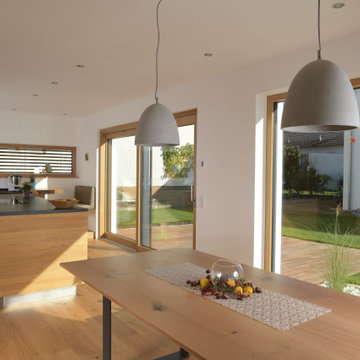
Modernes Haus mit Holz-Alu Fenster. Die Fenster sind innen in Eiche. Im Haus findet mann Hebe-Schiebetüren sowie Festverglasungen und normale Fenster. Der Sonnenschutz wurde mithilfe von Raffstores gelöst.
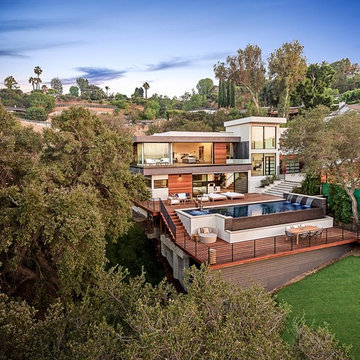
Contemporary home by Dougal Murray of Racing Green Group.
ロサンゼルスにあるラグジュアリーな巨大なコンテンポラリースタイルのおしゃれな家の外観 (石材サイディング) の写真
ロサンゼルスにあるラグジュアリーな巨大なコンテンポラリースタイルのおしゃれな家の外観 (石材サイディング) の写真
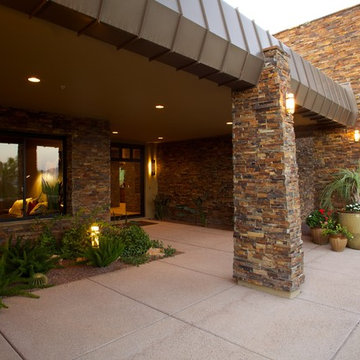
The home's entry is defined by thick stone walls, a metal roof, glazing and lush plants. Photography by Daniel Snyder
フェニックスにある中くらいなコンテンポラリースタイルのおしゃれな家の外観 (石材サイディング) の写真
フェニックスにある中くらいなコンテンポラリースタイルのおしゃれな家の外観 (石材サイディング) の写真
ブラウンのコンテンポラリースタイルの陸屋根 (石材サイディング) の写真
1
