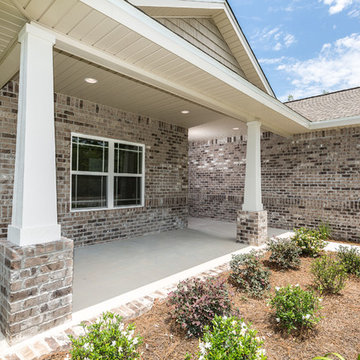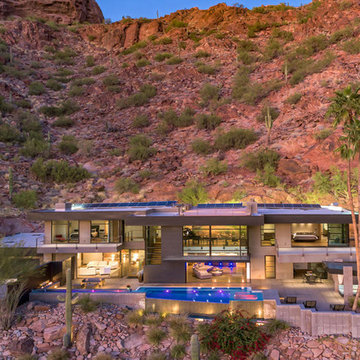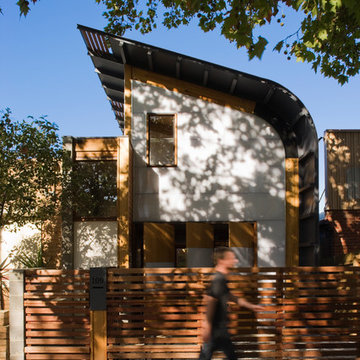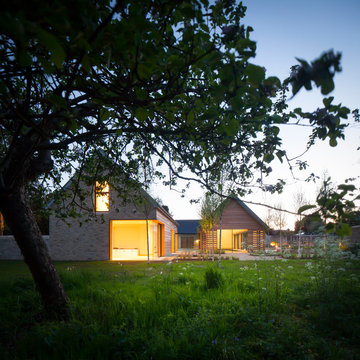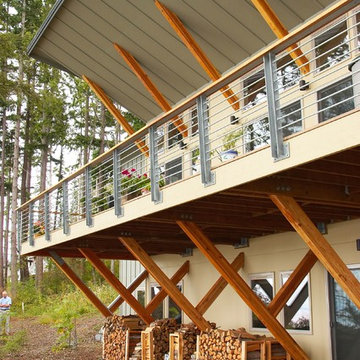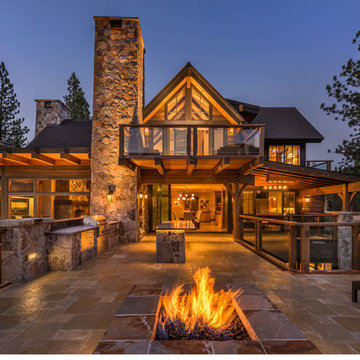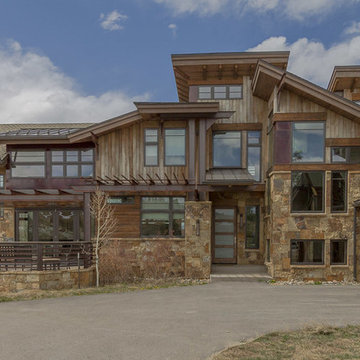ブラウンのコンテンポラリースタイルの家の外観の写真
絞り込み:
資材コスト
並び替え:今日の人気順
写真 781〜800 枚目(全 14,437 枚)
1/3
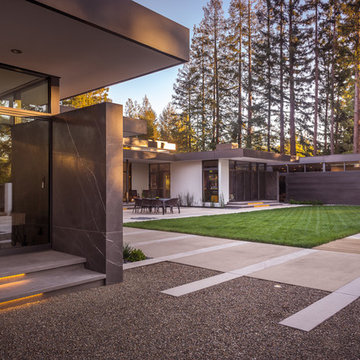
Atherton has many large substantial homes - our clients purchased an existing home on a one acre flag-shaped lot and asked us to design a new dream home for them. The result is a new 7,000 square foot four-building complex consisting of the main house, six-car garage with two car lifts, pool house with a full one bedroom residence inside, and a separate home office /work out gym studio building. A fifty-foot swimming pool was also created with fully landscaped yards.
Given the rectangular shape of the lot, it was decided to angle the house to incoming visitors slightly so as to more dramatically present itself. The house became a classic u-shaped home but Feng Shui design principals were employed directing the placement of the pool house to better contain the energy flow on the site. The main house entry door is then aligned with a special Japanese red maple at the end of a long visual axis at the rear of the site. These angles and alignments set up everything else about the house design and layout, and views from various rooms allow you to see into virtually every space tracking movements of others in the home.
The residence is simply divided into two wings of public use, kitchen and family room, and the other wing of bedrooms, connected by the living and dining great room. Function drove the exterior form of windows and solid walls with a line of clerestory windows which bring light into the middle of the large home. Extensive sun shadow studies with 3D tree modeling led to the unorthodox placement of the pool to the north of the home, but tree shadow tracking showed this to be the sunniest area during the entire year.
Sustainable measures included a full 7.1kW solar photovoltaic array technically making the house off the grid, and arranged so that no panels are visible from the property. A large 16,000 gallon rainwater catchment system consisting of tanks buried below grade was installed. The home is California GreenPoint rated and also features sealed roof soffits and a sealed crawlspace without the usual venting. A whole house computer automation system with server room was installed as well. Heating and cooling utilize hot water radiant heated concrete and wood floors supplemented by heat pump generated heating and cooling.
A compound of buildings created to form balanced relationships between each other, this home is about circulation, light and a balance of form and function.
Photo by John Sutton Photography.
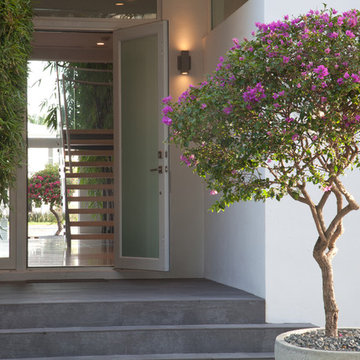
SDH Studio - Architecture and Design
Location: Golden Beach, Florida, USA
Overlooking the canal in Golden Beach 96 GB was designed around a 27 foot triple height space that would be the heart of this home. With an emphasis on the natural scenery, the interior architecture of the house opens up towards the water and fills the space with natural light and greenery.
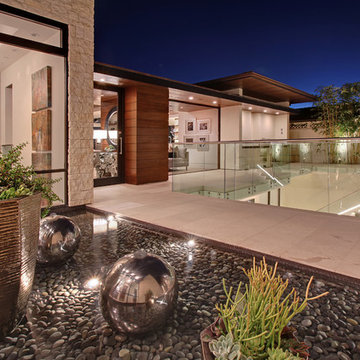
Metallic accents, glass railings and rock beds greet those who visit this contemporary home located in the Southern California community of Corona del Mar. Clean lines are found in the hardscape, windows and roof line. Uplit trees and plants add a natural warmth and beauty.
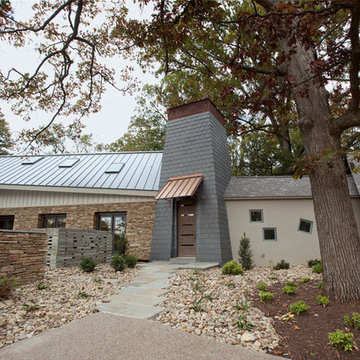
Osborn Photographic Illustration , Inc.
Architect, Kent V Thompson, AIA;
Gillard Construction
チャールストンにあるラグジュアリーなコンテンポラリースタイルのおしゃれな家の外観 (石材サイディング) の写真
チャールストンにあるラグジュアリーなコンテンポラリースタイルのおしゃれな家の外観 (石材サイディング) の写真
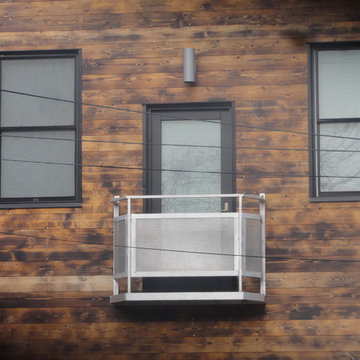
Stainless steel balcony fabricated and installed by Capozzoli Stairworks, Philadelphia, PA. For more info please visit our website www.thecapo.us or contact us at 609-635-1265
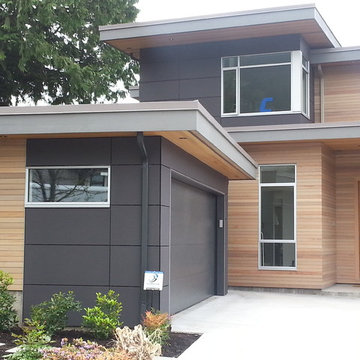
Residential application of EQUITONE Fibre Cement which offers a contemporary, clean aesthetic look. Engineered Assemblies is the Canadian distributor of EQUITONE Fibre Cement and TcLip, thermally-broken subsystems. The two are a match made in heaven.
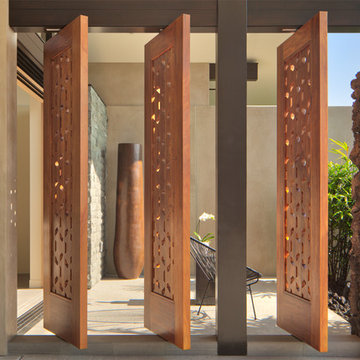
© Daniel deMoulin/Nourish Media, Inc. - All Rights Reserved
ハワイにあるコンテンポラリースタイルのおしゃれな家の外観の写真
ハワイにあるコンテンポラリースタイルのおしゃれな家の外観の写真
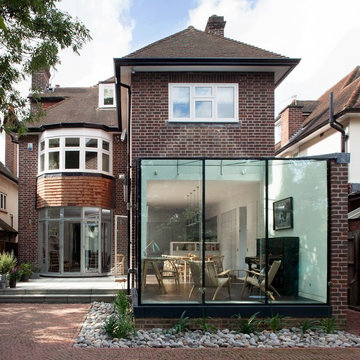
The glass box extension as seen from the garden. You can see the outline of the pitched roof of the former extension that was removed on the first floor brickwork.
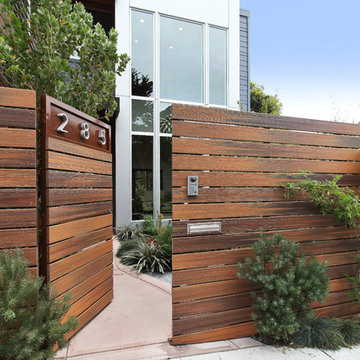
Fiberon Composite Cladding is used to create a striking entryway for this modern residential property. The board’s varied streaking adds visual interest and creates a more random, natural look. Unlike wood, the long-lasting composite boards are covered on all four sides with a patented PermaTech cap layer that resists staining and fading. A solid wood-composite core prevents splintering, cracking, insect infestation, and decay.
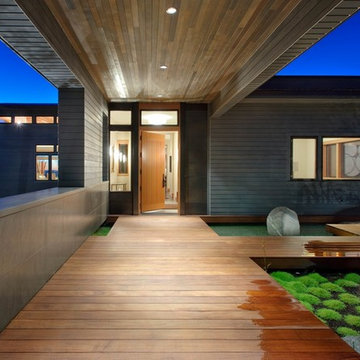
Covered front entry, set well back from the street behind a garden and a pond, creates a private, welcoming transition into the home.
Photo by Aaron Leitz Photography.
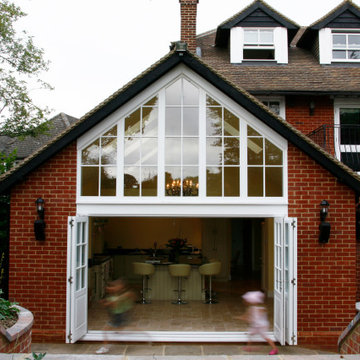
Our range of timber, aluminium and uPVC sliding and Bi-fold doors. All manufactured by leading London and UK manufacturers including Sollex, Origin and Liniar. Only the latest low maintenance and thermally efficient materials are specified in all our projects.
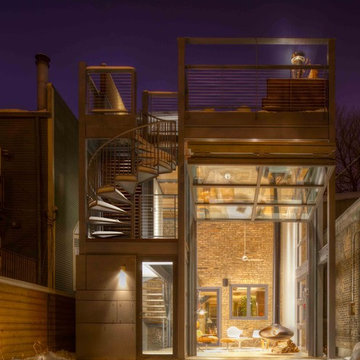
Sustainable design elements include recycled materials, energy efficient LED lighting, rainwater collection system, drought-tolerant plantings, high-effi ciency mechanicals, solar hot water system, radiant floor heating, and infrastructure for future geothermal installation. Evan Thomas Photography

Every space in this home has been meticulously thought through, from the ground floor open-plan living space with its beautiful concrete floors and contemporary designer-kitchen, to the large roof-top deck enjoying spectacular views of the North-Shore. All rooms have high-ceilings, indoor radiant heating and large windows/skylights providing ample natural light.
ブラウンのコンテンポラリースタイルの家の外観の写真
40
