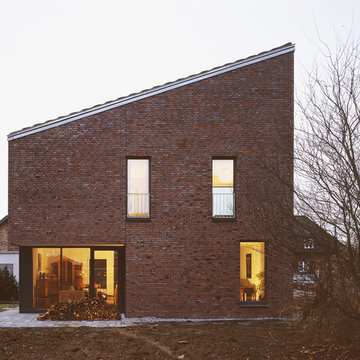中くらいなブラウンのコンテンポラリースタイルの家の外観の写真
絞り込み:
資材コスト
並び替え:今日の人気順
写真 1〜17 枚目(全 17 枚)
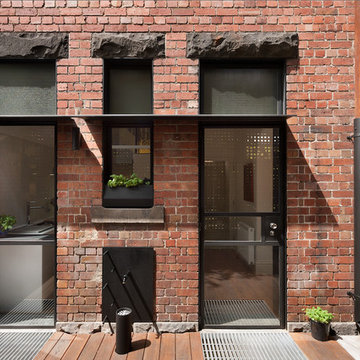
The heritage facade of the courtyard was modified with steel and glass doors and clean contemporary detailing to achieve a sensitive balance between the historic house and contemporary living.
Photography by Dianna Snape.
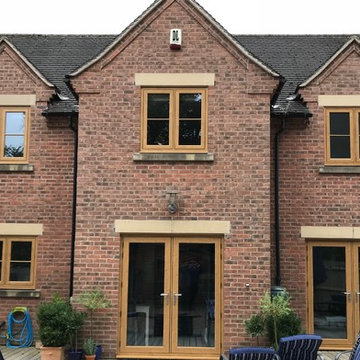
Exterior shot at the rear of the property, featuring the Residence 9 Irish Oak windows and french doors. Credit: The Residence Collection.
他の地域にある中くらいなコンテンポラリースタイルのおしゃれな家の外観 (レンガサイディング) の写真
他の地域にある中くらいなコンテンポラリースタイルのおしゃれな家の外観 (レンガサイディング) の写真
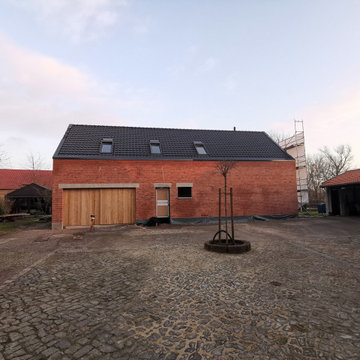
ハノーファーにあるお手頃価格の中くらいなコンテンポラリースタイルのおしゃれな家の外観 (レンガサイディング、下見板張り) の写真
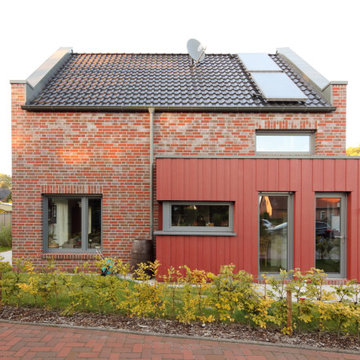
Erweiterung eines Einfamilienhauses mit Cedral Lap in Boden-Deckel-Schalung, rot C 61
Fotograf: Conné van d´Grachten
中くらいなコンテンポラリースタイルのおしゃれな家の外観 (混合材サイディング) の写真
中くらいなコンテンポラリースタイルのおしゃれな家の外観 (混合材サイディング) の写真
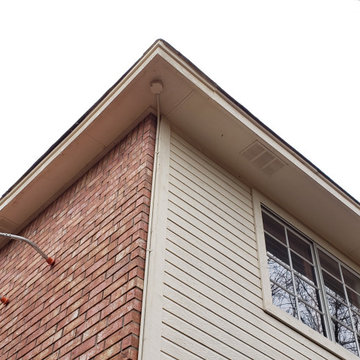
The owners of this San Antonio home needed repair work to their fascia boards. Rainwater had badly rotted and warped the wood. If left untreated, damaged fascias can allow water into the roof cavity. This can cause serious structural problems later on. Wood absorbs even small amounts of water. Light rainfall is enough for unprotected fascias to start to warp or rot.
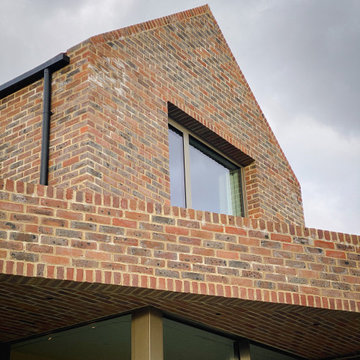
The lighthouse is a complete rebuild of a 1950's semi detached house. The design is a modern reflection of the neighbouring property, allowing the house be contextually appropriate whilst also demonstrating a new contemporary architectural approach.
The house includes a new extensive basement and is characterised by the use of exposed brickwork and oak joinery.
The overhanging brickwork provides shading from the high summer sun to combat overheating whilst also providing a sheltered terrace space for outdoor entertaining.
Brickwork was used on the external soffit (ceilings) to emphasise the sense of brickwork weight and portray a heavy 'carved' character.
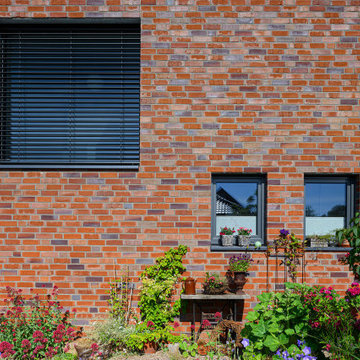
Die grauen Fenster, Aluminiumfensterbänke und Raffstores bilden den Kontrast zu einem warmen Klinkerstein, der teilweise in Fußsortierung vermauert ist.
Foto: Ziegelei Hebrok
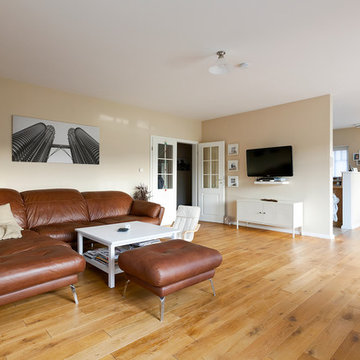
Klar und modern, aber doch auch warm und gemütlich präsentiert sich das Schwedenhaus "Vättern" von innen.
フランクフルトにあるお手頃価格の中くらいなコンテンポラリースタイルのおしゃれな家の外観の写真
フランクフルトにあるお手頃価格の中くらいなコンテンポラリースタイルのおしゃれな家の外観の写真
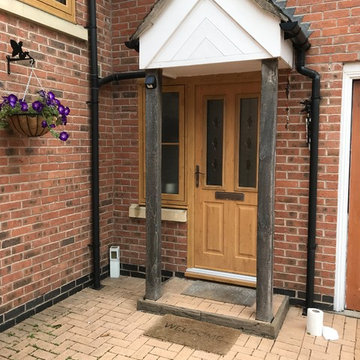
Exterior shot at the entrance to the property, featuring the Residence 9 Irish Oak front door. Credit: The Residence Collection. a
他の地域にある中くらいなコンテンポラリースタイルのおしゃれな家の外観 (レンガサイディング) の写真
他の地域にある中くらいなコンテンポラリースタイルのおしゃれな家の外観 (レンガサイディング) の写真
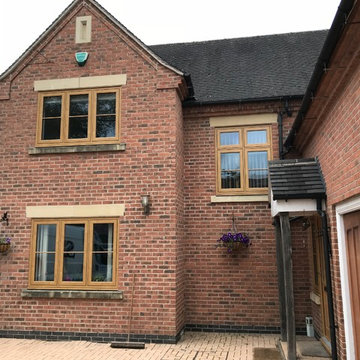
Exterior shot at the entrance to the property, featuring the Residence 9 Irish Oak front door. Credit: The Residence Collection.
他の地域にある中くらいなコンテンポラリースタイルのおしゃれな家の外観 (レンガサイディング) の写真
他の地域にある中くらいなコンテンポラリースタイルのおしゃれな家の外観 (レンガサイディング) の写真
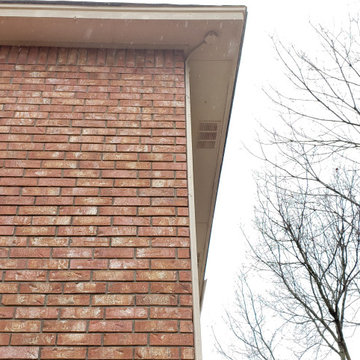
Here is a picture of the newly installed fascia, taken from ground level. One of the problems with rotting or warped fascia is that it tends to pull away from the roof. This lets in even more rainwater. If that happens, the water will cause mold and mildew, not to mention continuing the rotting process from within. Luckily, these San Antonio homeowners have the peace of mind of knowing that Gutter Tex has prevented further damage to their house. When they have their brand new K-style aluminum gutter system installed, they won’t have to worry about unprotected fascia and walls.
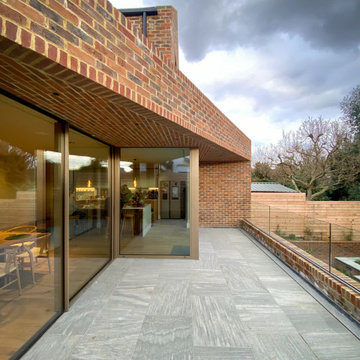
The lighthouse is a complete rebuild of a 1950's semi detached house. The design is a modern reflection of the neighbouring property, allowing the house be contextually appropriate whilst also demonstrating a new contemporary architectural approach.
The house includes a new extensive basement and is characterised by the use of exposed brickwork and oak joinery.
The overhanging brickwork provides shading from the high summer sun to combat overheating whilst also providing a sheltered terrace space for outdoor entertaining.
Brickwork was used on the external soffit (ceilings) to emphasise the sense of brickwork weight and portray a heavy 'carved' character.
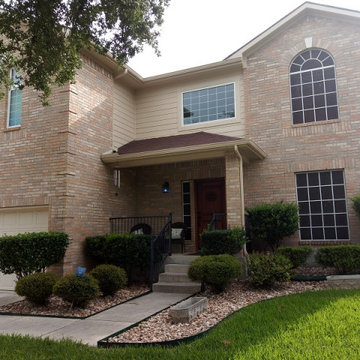
In this front view, you get an overview of the K-Style aluminum gutter system on both the top and bottom levels of the house. Here, you can see how we positioned the downspout to carry and disperse water through the rockery. Stones absorb a lot of water, but this position also provides the shrubs with water at the same time.
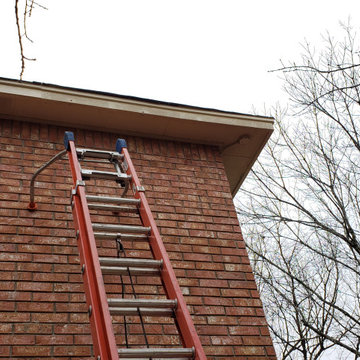
Almost finished. This picture is almost a before and after shot. On the left, you can clearly see an undamaged portion of the old fascia while on the right, you can see the new fascia we are installing. Notice the spots where we have reinforced the wood. As we will install a seamless gutter system, there is no need to color match the sections.
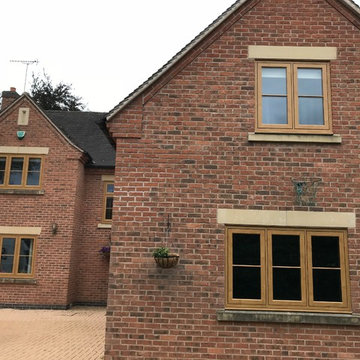
Exterior shot at the side of the property, featuring the Residence 9 Irish Oak windows. Credit: The Residence Collection.
他の地域にある中くらいなコンテンポラリースタイルのおしゃれな家の外観 (レンガサイディング) の写真
他の地域にある中くらいなコンテンポラリースタイルのおしゃれな家の外観 (レンガサイディング) の写真
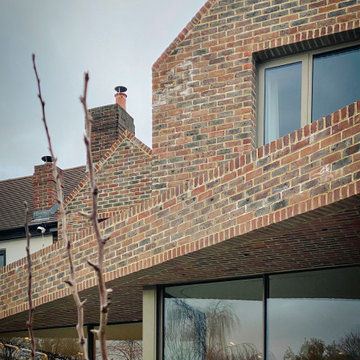
The lighthouse is a complete rebuild of a 1950's semi detached house. The design is a modern reflection of the neighbouring property, allowing the house be contextually appropriate whilst also demonstrating a new contemporary architectural approach.
The house includes a new extensive basement and is characterised by the use of exposed brickwork and oak joinery.
The overhanging brickwork provides shading from the high summer sun to combat overheating whilst also providing a sheltered terrace space for outdoor entertaining.
Brickwork was used on the external soffit (ceilings) to emphasise the sense of brickwork weight and portray a heavy 'carved' character.
中くらいなブラウンのコンテンポラリースタイルの家の外観の写真
1
