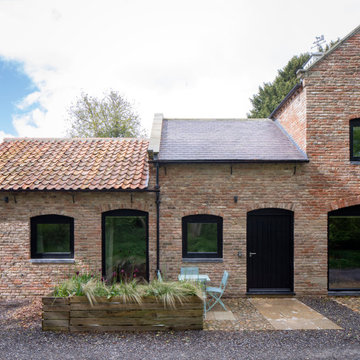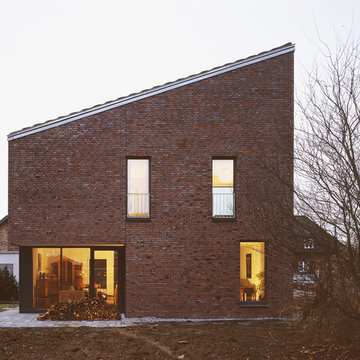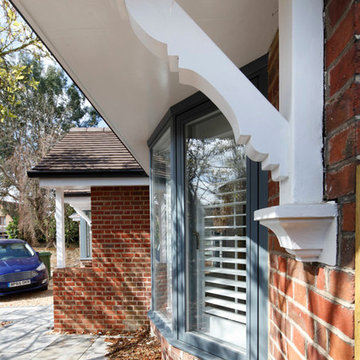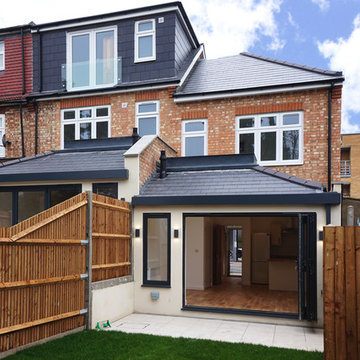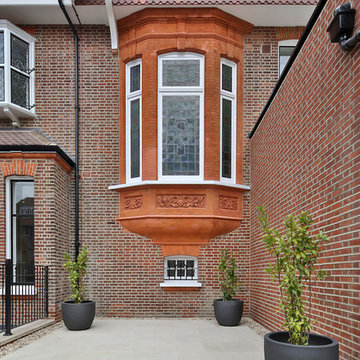ブラウンのコンテンポラリースタイルの家の外観の写真
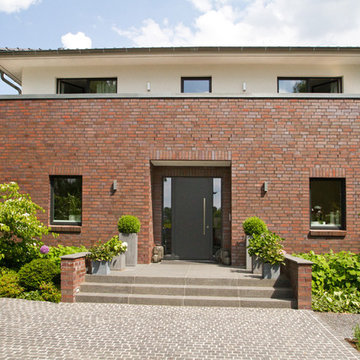
HGK erleichtert Ihnen bereits im Vorfeld Ihres Hausbaus viele Aufgaben oder nimmt Sie Ihnen sogar ab! Hier half HGK einem langjährigen Geschäftspartner bei der Suche bzw. beim Finden eines geeigneten Grundstücks. Gewünscht war ein Ort, der einem Haus für eine Familie mit vier Kindern ausreichend Fläche bietet – und dessen Lage es den Kindern erlaubt, an ihren bisherigen Schulen und Kindergärten zu bleiben. HGK fand das geeignete Grundstück und stand dem Bauherrn beim Ankauf beratend zur Seite – u.a. beim Baugrund und Baurecht.
Der große Platzbedarf erwies als anspruchsvolle Herausforderung für den Entwurf. Denn es sollte ein Haus für eine sechsköpfige Familie entstehen, mit Terrasse und vier gleichwertigen Kinderzimmern – und darüber hinaus auch eine Einliegerwohnung im Keller sowie ein Gartenhaus.
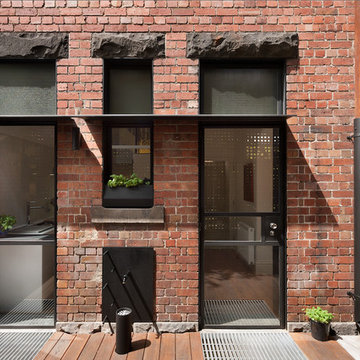
The heritage facade of the courtyard was modified with steel and glass doors and clean contemporary detailing to achieve a sensitive balance between the historic house and contemporary living.
Photography by Dianna Snape.
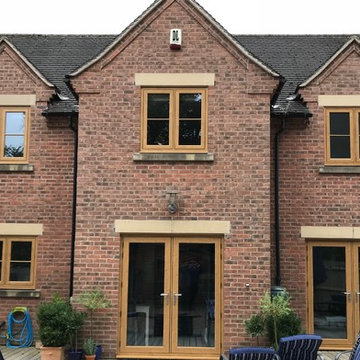
Exterior shot at the rear of the property, featuring the Residence 9 Irish Oak windows and french doors. Credit: The Residence Collection.
他の地域にある中くらいなコンテンポラリースタイルのおしゃれな家の外観 (レンガサイディング) の写真
他の地域にある中くらいなコンテンポラリースタイルのおしゃれな家の外観 (レンガサイディング) の写真
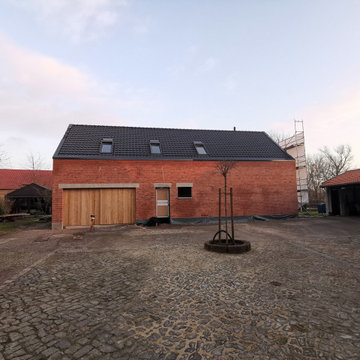
ハノーファーにあるお手頃価格の中くらいなコンテンポラリースタイルのおしゃれな家の外観 (レンガサイディング、下見板張り) の写真
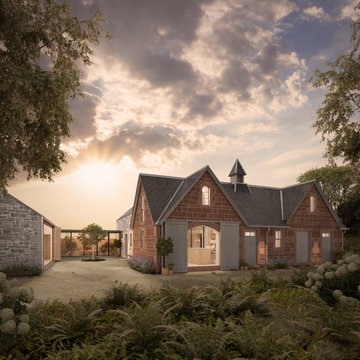
Nutwood Steading is a conversion of a historic coach house and stable to a sustainable family home. The existing Victorian-era building is charming but in a derelict state. The steading includes high-quality local stonework and some beautiful historic features.
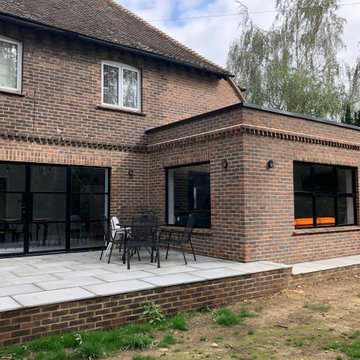
Here at Baltic Star Build, we designed this extension as part of a larger renovation project for a property in Tonbridge. The extension has large contemporary doors and windows which look and open up onto a patio.
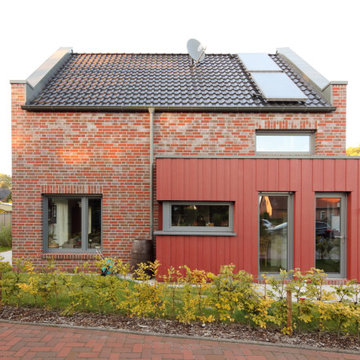
Erweiterung eines Einfamilienhauses mit Cedral Lap in Boden-Deckel-Schalung, rot C 61
Fotograf: Conné van d´Grachten
中くらいなコンテンポラリースタイルのおしゃれな家の外観 (混合材サイディング) の写真
中くらいなコンテンポラリースタイルのおしゃれな家の外観 (混合材サイディング) の写真
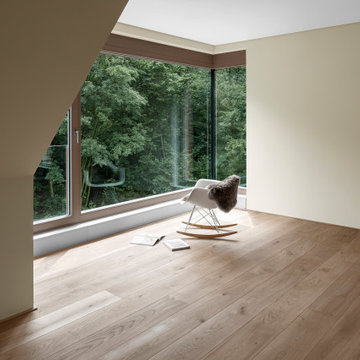
Bedingt durch die große Gaube im zweiten Dachgeschoß entsteht hier ein großzügiger Ausblick auf den nahen Waldrand. Bodentiefe Holzfenster mit Glasbrüstung vor dem Flügel und eine Eckverglasung lassen viel Licht ins Haus. Zur Verdunkelung sind außenliegende Raffstore eingebaut.
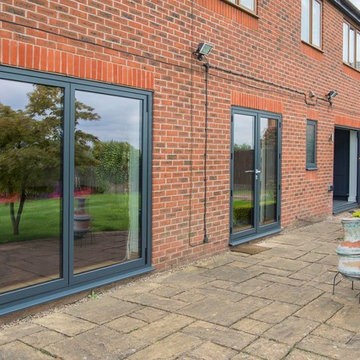
The rear elevation has two bi-folding doors, one coming off the kitchen and the other coming off the living room. While a french door has been chosen for the centre door. An anthracite grey has been chosen for the door frames which looks stunning against the red brick house.
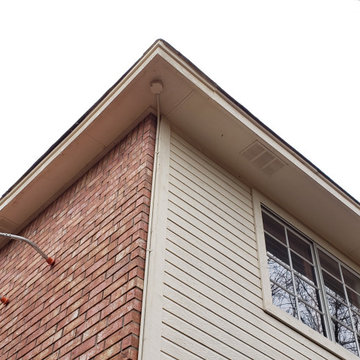
The owners of this San Antonio home needed repair work to their fascia boards. Rainwater had badly rotted and warped the wood. If left untreated, damaged fascias can allow water into the roof cavity. This can cause serious structural problems later on. Wood absorbs even small amounts of water. Light rainfall is enough for unprotected fascias to start to warp or rot.
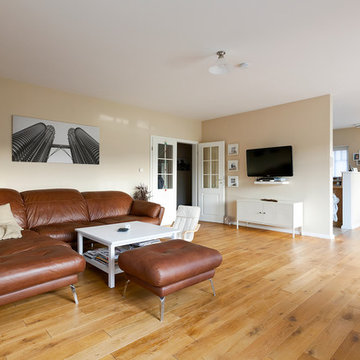
Klar und modern, aber doch auch warm und gemütlich präsentiert sich das Schwedenhaus "Vättern" von innen.
フランクフルトにあるお手頃価格の中くらいなコンテンポラリースタイルのおしゃれな家の外観の写真
フランクフルトにあるお手頃価格の中くらいなコンテンポラリースタイルのおしゃれな家の外観の写真
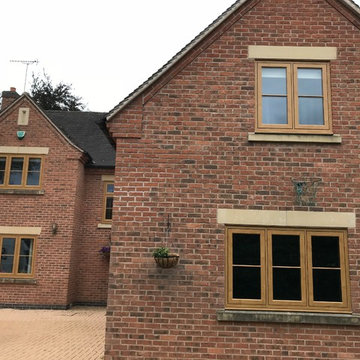
Exterior shot at the side of the property, featuring the Residence 9 Irish Oak windows. Credit: The Residence Collection.
他の地域にある中くらいなコンテンポラリースタイルのおしゃれな家の外観 (レンガサイディング) の写真
他の地域にある中くらいなコンテンポラリースタイルのおしゃれな家の外観 (レンガサイディング) の写真
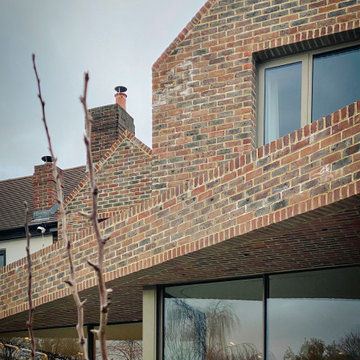
The lighthouse is a complete rebuild of a 1950's semi detached house. The design is a modern reflection of the neighbouring property, allowing the house be contextually appropriate whilst also demonstrating a new contemporary architectural approach.
The house includes a new extensive basement and is characterised by the use of exposed brickwork and oak joinery.
The overhanging brickwork provides shading from the high summer sun to combat overheating whilst also providing a sheltered terrace space for outdoor entertaining.
Brickwork was used on the external soffit (ceilings) to emphasise the sense of brickwork weight and portray a heavy 'carved' character.
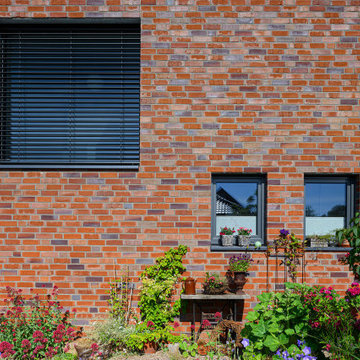
Die grauen Fenster, Aluminiumfensterbänke und Raffstores bilden den Kontrast zu einem warmen Klinkerstein, der teilweise in Fußsortierung vermauert ist.
Foto: Ziegelei Hebrok
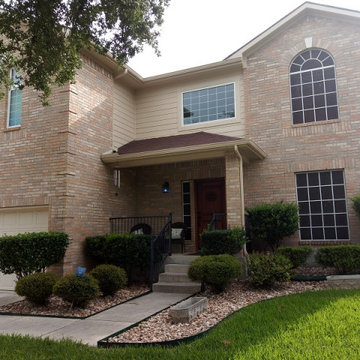
In this front view, you get an overview of the K-Style aluminum gutter system on both the top and bottom levels of the house. Here, you can see how we positioned the downspout to carry and disperse water through the rockery. Stones absorb a lot of water, but this position also provides the shrubs with water at the same time.
ブラウンのコンテンポラリースタイルの家の外観の写真
1
