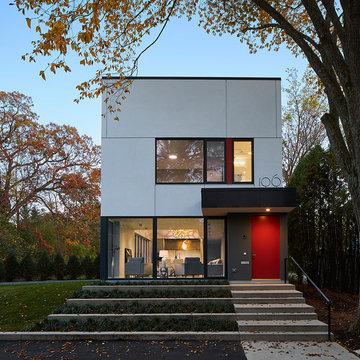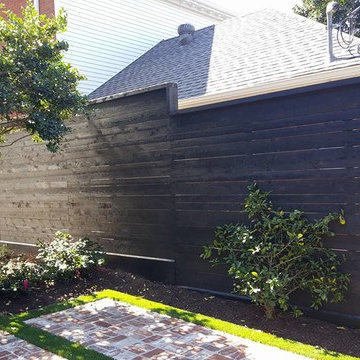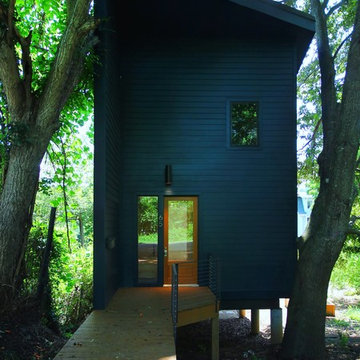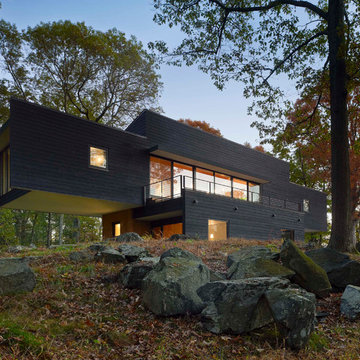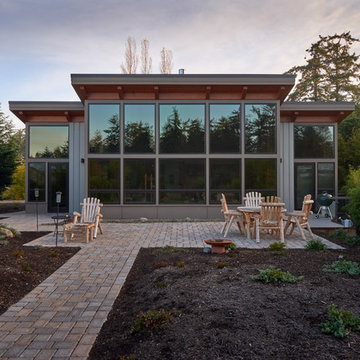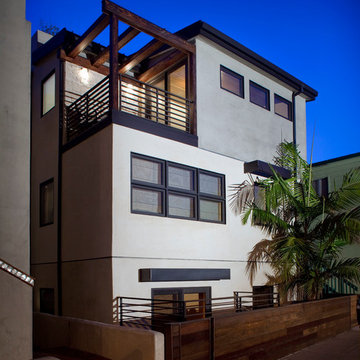小さな、中くらいな黒いコンテンポラリースタイルの家の外観の写真
絞り込み:
資材コスト
並び替え:今日の人気順
写真 1〜20 枚目(全 3,154 枚)
1/5

The front of the house features an open porch, a common feature in the neighborhood. Stairs leading up to it are tucked behind one of a pair of brick walls. The brick was installed with raked (recessed) horizontal joints which soften the overall scale of the walls. The clerestory windows topping the taller of the brick walls bring light into the foyer and a large closet without sacrificing privacy. The living room windows feature a slight tint which provides a greater sense of privacy during the day without having to draw the drapes. An overhang lined on its underside in stained cedar leads to the entry door which again is hidden by one of the brick walls.

This house is discreetly tucked into its wooded site in the Mad River Valley near the Sugarbush Resort in Vermont. The soaring roof lines complement the slope of the land and open up views though large windows to a meadow planted with native wildflowers. The house was built with natural materials of cedar shingles, fir beams and native stone walls. These materials are complemented with innovative touches including concrete floors, composite exterior wall panels and exposed steel beams. The home is passively heated by the sun, aided by triple pane windows and super-insulated walls.
Photo by: Nat Rea Photography
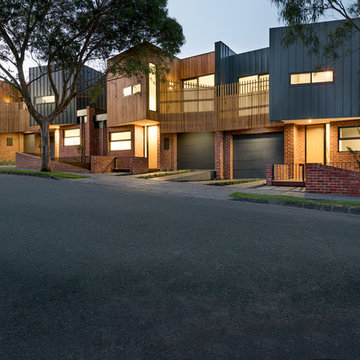
The four homes that make up the Alphington Townhouses present an innovative approach to the design of medium density housing. Each townhouse has been designed with excellent connections to the outdoors, maximised access to north light, and natural ventilation. Internal spaces allow for flexibility and the varied lifestyles of inhabitants.
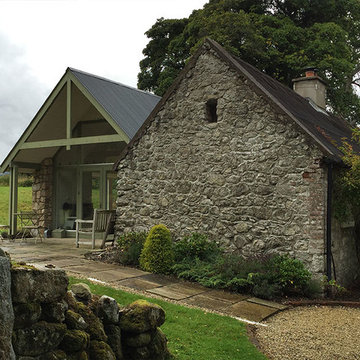
Modern extension to traditional stone cottage in Glencree, Wicklow, Ireland.
ダブリンにある中くらいなコンテンポラリースタイルのおしゃれな平屋の写真
ダブリンにある中くらいなコンテンポラリースタイルのおしゃれな平屋の写真
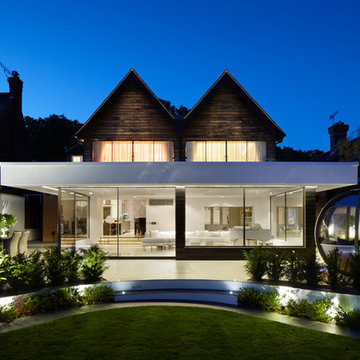
A very specific brief was given with the space to be a very contemporary entertainment area that both complemented the existing garden and house.
ロンドンにあるラグジュアリーな中くらいなコンテンポラリースタイルのおしゃれな家の外観の写真
ロンドンにあるラグジュアリーな中くらいなコンテンポラリースタイルのおしゃれな家の外観の写真

Ulimited Style Photography
http://www.houzz.com/ideabooks/49412194/list/patio-details-a-relaxing-front-yard-retreat-in-los-angeles

This custom hillside home takes advantage of the terrain in order to provide sweeping views of the local Silver Lake neighborhood. A stepped sectional design provides balconies and outdoor space at every level.
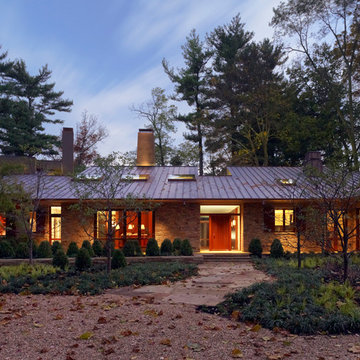
Approach from the entry drive.
Photo: Alan Karchmer
ロサンゼルスにある高級な中くらいなコンテンポラリースタイルのおしゃれな家の外観 (石材サイディング) の写真
ロサンゼルスにある高級な中くらいなコンテンポラリースタイルのおしゃれな家の外観 (石材サイディング) の写真

Home built by JMA (Jim Murphy and Associates). Architecture design by Backen Gillam & Kroeger Architects. Interior design by Frank Van Durem. Photo credit: Tim Maloney, Technical Imagery Studios.
Set amongst the oak trees, with a peaceful view of the valley, this contemporary art studio/office is new construction featuring cedar siding and Ipé wood decking inside and out.

The courtyard space with planters built into the wrap-around porch.
ローリーにあるお手頃価格の中くらいなコンテンポラリースタイルのおしゃれな家の外観の写真
ローリーにあるお手頃価格の中くらいなコンテンポラリースタイルのおしゃれな家の外観の写真

Brian Thomas Jones, Alex Zarour
ロサンゼルスにある中くらいなコンテンポラリースタイルのおしゃれな家の外観 (コンクリート繊維板サイディング、緑化屋根) の写真
ロサンゼルスにある中くらいなコンテンポラリースタイルのおしゃれな家の外観 (コンクリート繊維板サイディング、緑化屋根) の写真
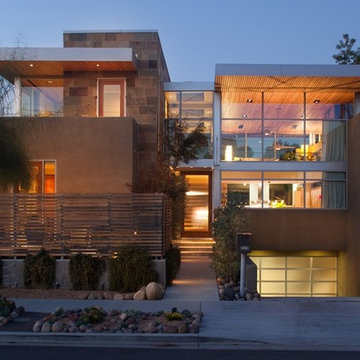
Exterior at dusk. The simple forms and common materials such as stone and plaster provided for the client’s budget and allowed for a living environment that included natural light that flood the home with brightness while maintaining privacy.
Fitting into an established neighborhood was a main goal of the 3,000 square foot home that included a underground garage and work shop. On a very small lot, a design of simplified forms separate the mass of the home and visually compliment the neighborhood context. The simple forms and common materials provided for the client’s budget and allowed for a living environment that included natural light that flood the home with brightness while maintaining privacy. The materials and color palette were chosen to compliment the simple composition of forms and minimize maintenance. This home with simple forms and elegant design solutions are timeless. Dwight Patterson Architect, Houston, Texas
小さな、中くらいな黒いコンテンポラリースタイルの家の外観の写真
1
