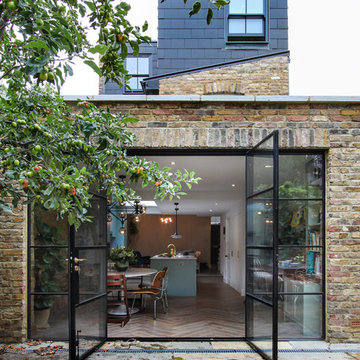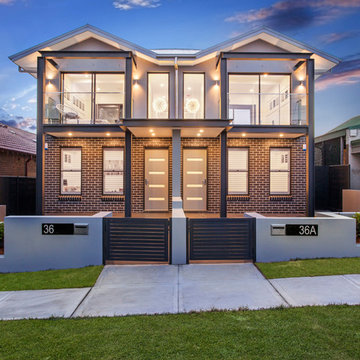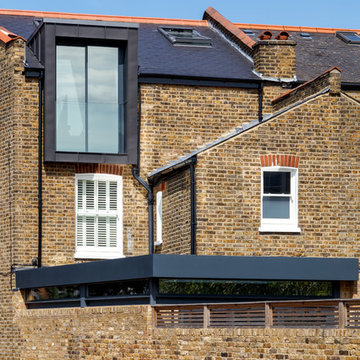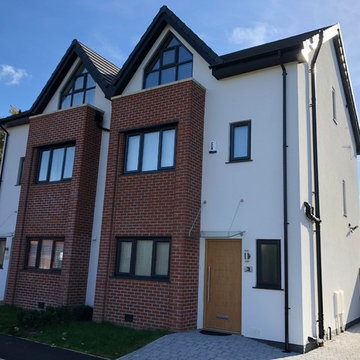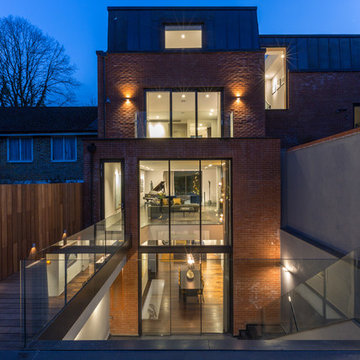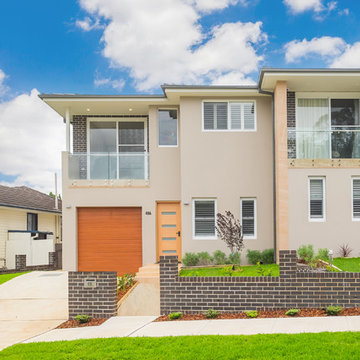コンテンポラリースタイルの家の外観 (デュープレックス、レンガサイディング) の写真
絞り込み:
資材コスト
並び替え:今日の人気順
写真 1〜20 枚目(全 263 枚)
1/4

Handmade and crafted from high quality materials this Brushed Nickel Outdoor Wall Light is timeless in style.
The modern brushed nickel finish adds a sophisticated contemporary twist to the classic box wall lantern design.
By pulling out the side pins the bulb can easily be replaced or the glass cleaned. This is a supremely elegant wall light and would look great as a pair.
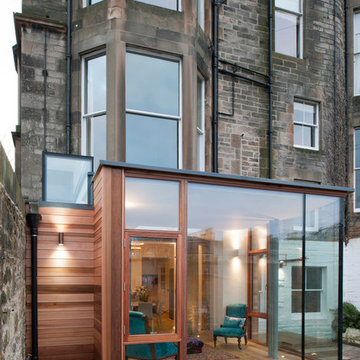
David Blaikie Architects
Photography: Paul Zanre
エディンバラにある中くらいなコンテンポラリースタイルのおしゃれな三階建ての家 (レンガサイディング、デュープレックス) の写真
エディンバラにある中くらいなコンテンポラリースタイルのおしゃれな三階建ての家 (レンガサイディング、デュープレックス) の写真

Rear elevation of Blackheath family home with contemporary extension
ロンドンにある高級な巨大なコンテンポラリースタイルのおしゃれな家の外観 (レンガサイディング、デュープレックス) の写真
ロンドンにある高級な巨大なコンテンポラリースタイルのおしゃれな家の外観 (レンガサイディング、デュープレックス) の写真

The project sets out to remodel of a large semi-detached Victorian villa, built approximately between 1885 and 1911 in West Dulwich, for a family who needed to rationalize their long neglected house to transform it into a sequence of suggestive spaces culminating with the large garden.
The large extension at the back of the property as built without Planning Permission and under the framework of the Permitted Development.
The restricted choice of materials available, set out in the Permitted Development Order, does not constitute a limitation. On the contrary, the design of the façades becomes an exercise in the composition of only two ingredients, brick and steel, which come together to decorate the fabric of the building and create features that are expressed externally and internally.
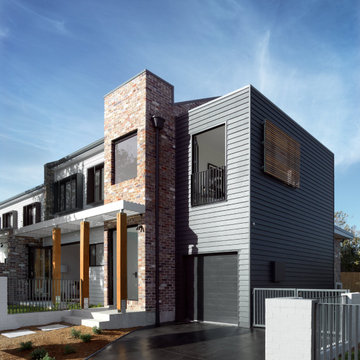
Corner lot dual occupancy - a mix of old and new in both form and material. Recycled brick and Scyon cladding in Dululx Lexicon and Domino
シドニーにある高級なコンテンポラリースタイルのおしゃれな家の外観 (レンガサイディング、デュープレックス) の写真
シドニーにある高級なコンテンポラリースタイルのおしゃれな家の外観 (レンガサイディング、デュープレックス) の写真
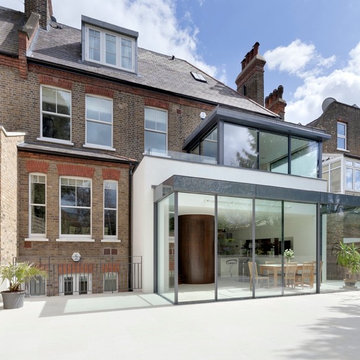
The extension, situated half a level beneath the main living floors, provides the addition space required for a large modern kitchen/dining area at the lower level and a 'media room' above. It also generally connects the house with the re-landscaped garden and terrace.
Photography: Bruce Hemming
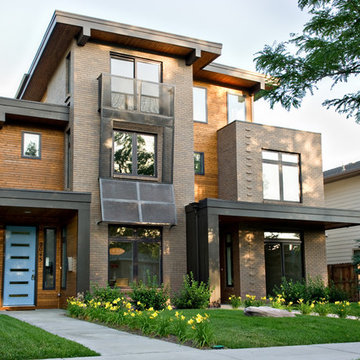
Tony Gallagher Photography
デンバーにあるコンテンポラリースタイルのおしゃれな家の外観 (レンガサイディング、デュープレックス) の写真
デンバーにあるコンテンポラリースタイルのおしゃれな家の外観 (レンガサイディング、デュープレックス) の写真

Part two storey and single storey extensions to a semi-detached 1930 home at the back of the house to expand the space for a growing family and allow for the interior to feel brighter and more joyful.
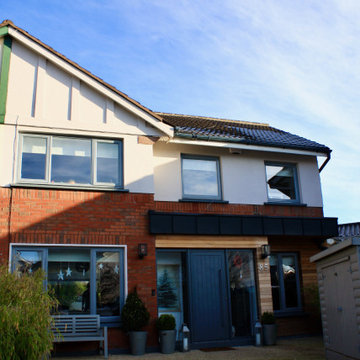
A recent project we did in Castleknock, Dublin. We renovated this house from top to bottom. Knocked down an old sunroom and replaces it with a more modern flat roof extension. We made the entire house more open plan and full of light. We also added a Dormer attic conversions with bathroom
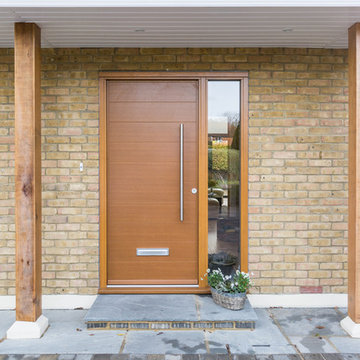
Photo credit: Jeremy Banks -
Every home wishes to catch the eye of passers by knowing they have great curb appeal. Here you can see a Kloeber front door which works brilliantly with the door canopy and timber beams.

The extension, situated half a level beneath the main living floors, provides the addition space required for a large modern kitchen/dining area at the lower level and a 'media room' above. It also generally connects the house with the re-landscaped garden and terrace.
Photography: Bruce Hemming
コンテンポラリースタイルの家の外観 (デュープレックス、レンガサイディング) の写真
1

