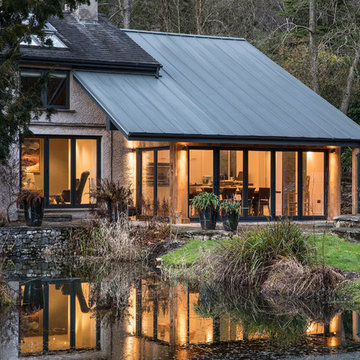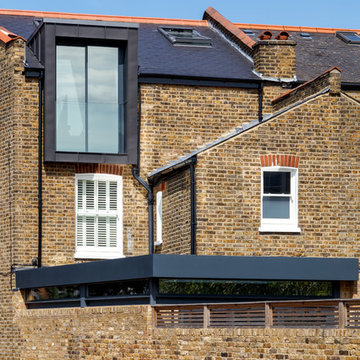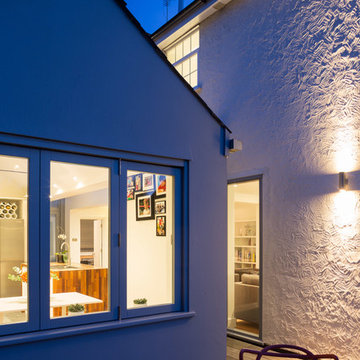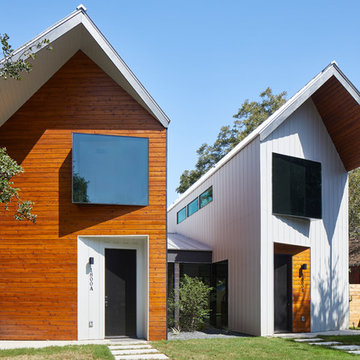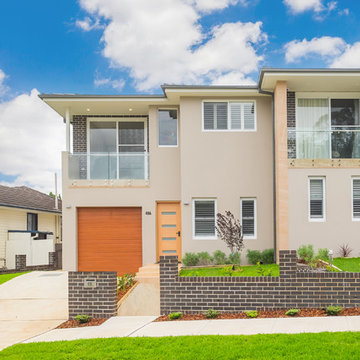コンテンポラリースタイルの家の外観 (デュープレックス) の写真
絞り込み:
資材コスト
並び替え:今日の人気順
写真 1〜20 枚目(全 488 枚)
1/5

Rear elevation of Blackheath family home with contemporary extension
ロンドンにある高級な巨大なコンテンポラリースタイルのおしゃれな家の外観 (レンガサイディング、デュープレックス) の写真
ロンドンにある高級な巨大なコンテンポラリースタイルのおしゃれな家の外観 (レンガサイディング、デュープレックス) の写真

Richard Gooding Photography
This townhouse sits within Chichester's city walls and conservation area. Its is a semi detached 5 storey home, previously converted from office space back to a home with a poor quality extension.
We designed a new extension with zinc cladding which reduces the existing footprint but created a more useable and beautiful living / dining space. Using the full width of the property establishes a true relationship with the outdoor space.
A top to toe refurbishment rediscovers this home's identity; the original cornicing has been restored and wood bannister French polished.
A structural glass roof in the kitchen allows natural light to flood the basement and skylights introduces more natural light to the loft space.
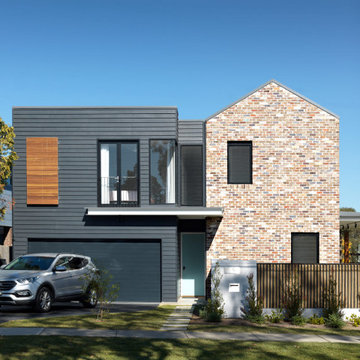
Corner lot dual occupancy - a mix of old and new in both form and material.
シドニーにある高級なコンテンポラリースタイルのおしゃれな家の外観 (レンガサイディング、マルチカラーの外壁、デュープレックス) の写真
シドニーにある高級なコンテンポラリースタイルのおしゃれな家の外観 (レンガサイディング、マルチカラーの外壁、デュープレックス) の写真
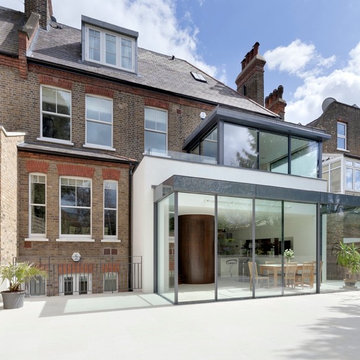
The extension, situated half a level beneath the main living floors, provides the addition space required for a large modern kitchen/dining area at the lower level and a 'media room' above. It also generally connects the house with the re-landscaped garden and terrace.
Photography: Bruce Hemming
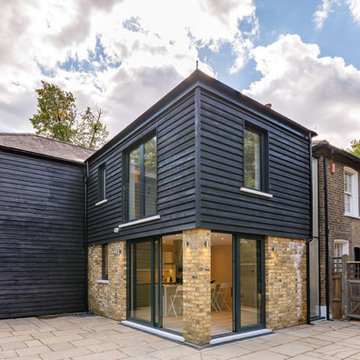
Sensitive two storey contemporary rear extension with dark timber cladding to first floor to visually break up the mass of the proposal and soften the scheme, whilst taking reference from the nearby historic cottages and other examples of weatherboard cladding found in the area. Architect: OPEN london. Contractor: Bentleys Renovation

Part two storey and single storey extensions to a semi-detached 1930 home at the back of the house to expand the space for a growing family and allow for the interior to feel brighter and more joyful.
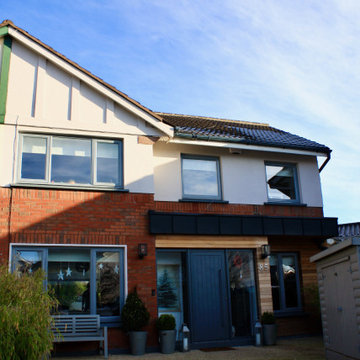
A recent project we did in Castleknock, Dublin. We renovated this house from top to bottom. Knocked down an old sunroom and replaces it with a more modern flat roof extension. We made the entire house more open plan and full of light. We also added a Dormer attic conversions with bathroom
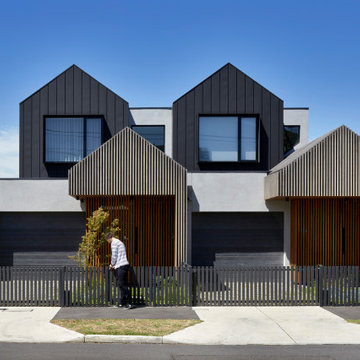
Contemporary townhouses set in a heritage area, looks to recreate the traditional Victorian form and rhythm in a modern way.
メルボルンにあるお手頃価格の中くらいなコンテンポラリースタイルのおしゃれな家の外観 (デュープレックス) の写真
メルボルンにあるお手頃価格の中くらいなコンテンポラリースタイルのおしゃれな家の外観 (デュープレックス) の写真

H. Stolz
ミュンヘンにある高級な中くらいなコンテンポラリースタイルのおしゃれな家の外観 (漆喰サイディング、デュープレックス) の写真
ミュンヘンにある高級な中くらいなコンテンポラリースタイルのおしゃれな家の外観 (漆喰サイディング、デュープレックス) の写真

Foto: Katja Velmans
デュッセルドルフにある中くらいなコンテンポラリースタイルのおしゃれな家の外観 (漆喰サイディング、デュープレックス) の写真
デュッセルドルフにある中くらいなコンテンポラリースタイルのおしゃれな家の外観 (漆喰サイディング、デュープレックス) の写真

Accessory Dwelling Unit - street view
フィラデルフィアにある小さなコンテンポラリースタイルのおしゃれな家の外観 (コンクリート繊維板サイディング、デュープレックス、下見板張り) の写真
フィラデルフィアにある小さなコンテンポラリースタイルのおしゃれな家の外観 (コンクリート繊維板サイディング、デュープレックス、下見板張り) の写真

The extension, finished in timber cladding to contrast against the red brick, leads out to the garden – ideal for entertaining.
他の地域にあるお手頃価格の中くらいなコンテンポラリースタイルのおしゃれな家の外観 (マルチカラーの外壁、デュープレックス、混合材屋根、縦張り) の写真
他の地域にあるお手頃価格の中くらいなコンテンポラリースタイルのおしゃれな家の外観 (マルチカラーの外壁、デュープレックス、混合材屋根、縦張り) の写真
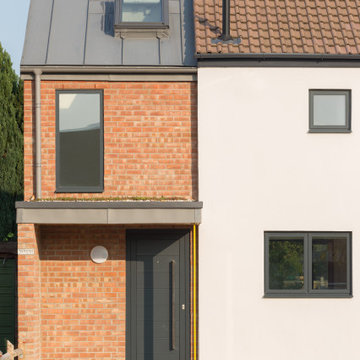
Photo credit: Matthew Smith ( http://www.msap.co.uk)
ケンブリッジシャーにあるお手頃価格の中くらいなコンテンポラリースタイルのおしゃれな家の外観 (混合材サイディング、デュープレックス) の写真
ケンブリッジシャーにあるお手頃価格の中くらいなコンテンポラリースタイルのおしゃれな家の外観 (混合材サイディング、デュープレックス) の写真
コンテンポラリースタイルの家の外観 (デュープレックス) の写真
1

