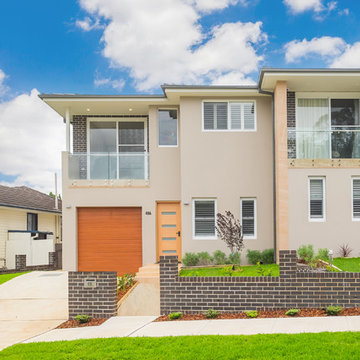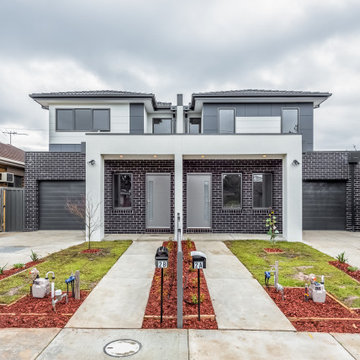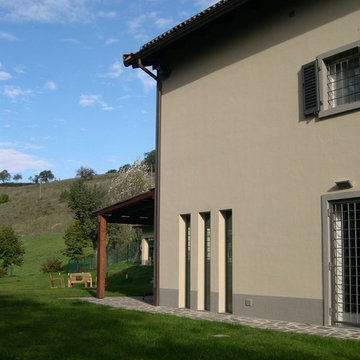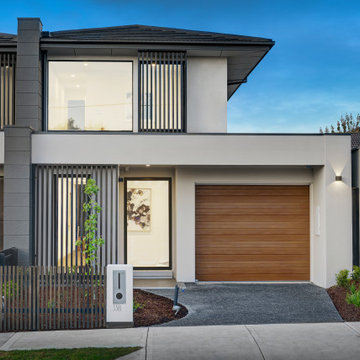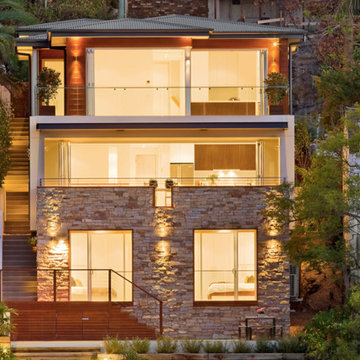コンテンポラリースタイルの寄棟屋根の家 (デュープレックス) の写真
絞り込み:
資材コスト
並び替え:今日の人気順
写真 1〜20 枚目(全 91 枚)
1/4
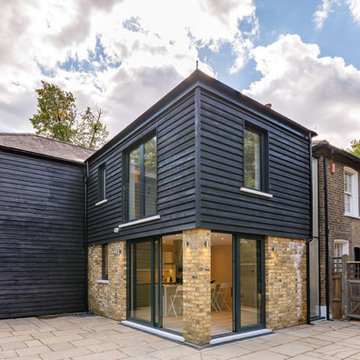
Sensitive two storey contemporary rear extension with dark timber cladding to first floor to visually break up the mass of the proposal and soften the scheme, whilst taking reference from the nearby historic cottages and other examples of weatherboard cladding found in the area. Architect: OPEN london. Contractor: Bentleys Renovation
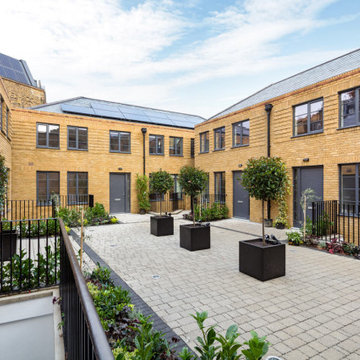
Our client purchased a group of derelict workshops in a cul-de-sac in Kennington. The site was purchased with planning permission to create 6 residential townhouses overlooking a communal courtyard. Granit was appointed to discharge a number of planning conditions and to prepare a builder’s works package for the contractor.
In addition to this, Granit was able to add value to the development by reconfiguring the scheme under non-material amendment. The basements were extended beneath the entire courtyard increasing the overall GIA by over 50sqm.
This required the clever integration of a water attenuation system within courtyard to accommodate 12 cubic metres of rainwater. The surface treatment of both the elevations and courtyard were also addressed and decorative brickwork introduced to unify and improve the overall aesthetics of the scheme as a whole. Internally, the units themselves were also re-configured. This allowed for the creation of large vaulted open plan living/dining area on the 1st floor.
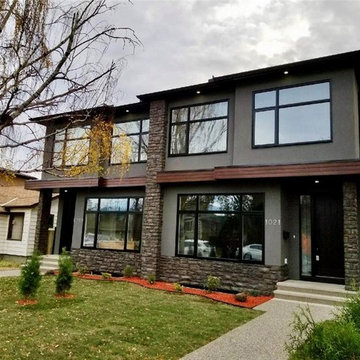
カルガリーにあるお手頃価格の小さなコンテンポラリースタイルのおしゃれな家の外観 (漆喰サイディング、デュープレックス) の写真
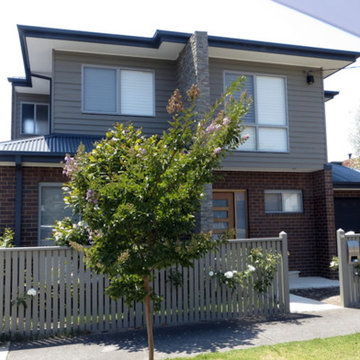
Contemporary two storey construction in Melbourne's Eastern Suburbs. Clean lines and a modern finish.
メルボルンにあるコンテンポラリースタイルのおしゃれな家の外観 (デュープレックス) の写真
メルボルンにあるコンテンポラリースタイルのおしゃれな家の外観 (デュープレックス) の写真
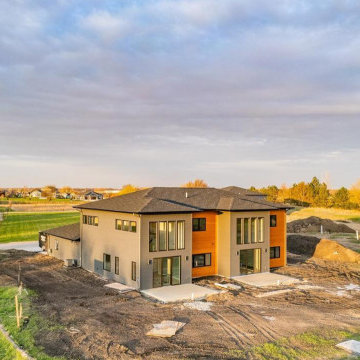
他の地域にあるお手頃価格の中くらいなコンテンポラリースタイルのおしゃれな家の外観 (混合材サイディング、マルチカラーの外壁、デュープレックス、下見板張り) の写真
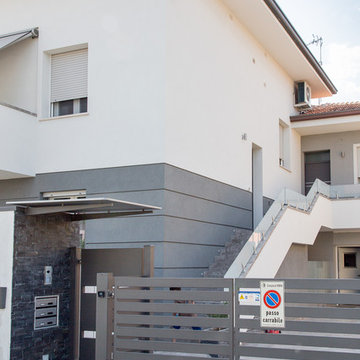
La facciata esterna è stata completamente rivestita con un cappotto termico di cui Ambienti+ ha scelto finitura e colori
他の地域にあるコンテンポラリースタイルのおしゃれな家の外観 (混合材サイディング、デュープレックス) の写真
他の地域にあるコンテンポラリースタイルのおしゃれな家の外観 (混合材サイディング、デュープレックス) の写真
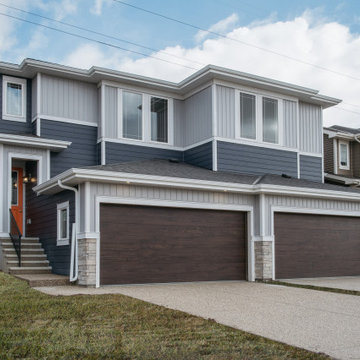
Prairie exterior features low-pitched rooflines and a muted blue colour palette of smartboard battens and trim, horizontal Hardie siding, cultured stone, wood grain garage door and orange front door for a pop of colour
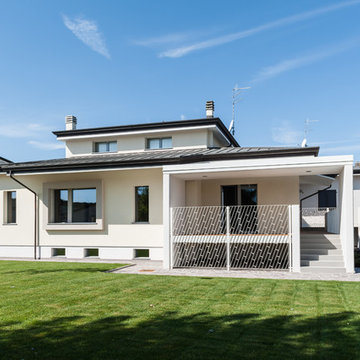
ph. Alessandro Milani
他の地域にある高級なコンテンポラリースタイルのおしゃれな家の外観 (漆喰サイディング、デュープレックス) の写真
他の地域にある高級なコンテンポラリースタイルのおしゃれな家の外観 (漆喰サイディング、デュープレックス) の写真
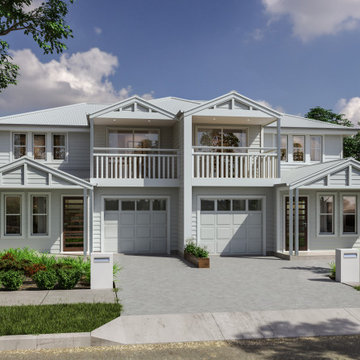
Beautiful 3 bedroom Hamptons Dual Occupancy (Duplex) with torrens title sub division at Wollongong
ウーロンゴンにあるお手頃価格の中くらいなコンテンポラリースタイルのおしゃれな家の外観 (デュープレックス) の写真
ウーロンゴンにあるお手頃価格の中くらいなコンテンポラリースタイルのおしゃれな家の外観 (デュープレックス) の写真
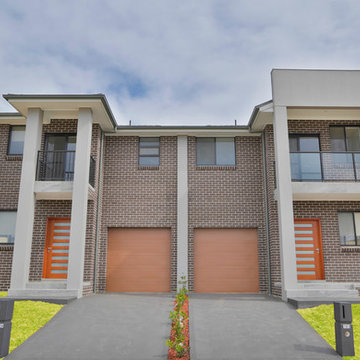
A modern duplex in Oran Park NSW
シドニーにあるお手頃価格の中くらいなコンテンポラリースタイルのおしゃれな家の外観 (レンガサイディング、デュープレックス、マルチカラーの外壁) の写真
シドニーにあるお手頃価格の中くらいなコンテンポラリースタイルのおしゃれな家の外観 (レンガサイディング、デュープレックス、マルチカラーの外壁) の写真
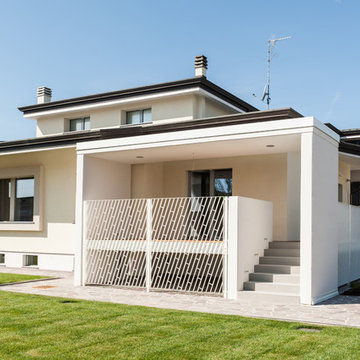
ph. Alessandro Milani
他の地域にある高級なコンテンポラリースタイルのおしゃれな家の外観 (漆喰サイディング、デュープレックス) の写真
他の地域にある高級なコンテンポラリースタイルのおしゃれな家の外観 (漆喰サイディング、デュープレックス) の写真
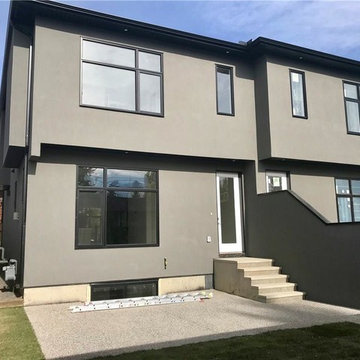
カルガリーにあるお手頃価格の小さなコンテンポラリースタイルのおしゃれな家の外観 (漆喰サイディング、デュープレックス) の写真
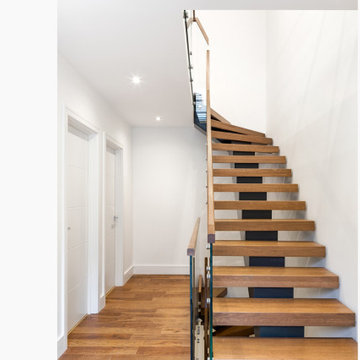
Our client purchased a group of derelict workshops in a cul-de-sac in Kennington. The site was purchased with planning permission to create 6 residential townhouses overlooking a communal courtyard. Granit was appointed to discharge a number of planning conditions and to prepare a builder’s works package for the contractor.
In addition to this, Granit was able to add value to the development by reconfiguring the scheme under non-material amendment. The basements were extended beneath the entire courtyard increasing the overall GIA by over 50sqm.
This required the clever integration of a water attenuation system within courtyard to accommodate 12 cubic metres of rainwater. The surface treatment of both the elevations and courtyard were also addressed and decorative brickwork introduced to unify and improve the overall aesthetics of the scheme as a whole. Internally, the units themselves were also re-configured. This allowed for the creation of large vaulted open plan living/dining area on the 1st floor.
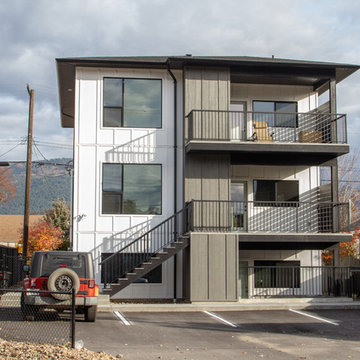
Heath Fletcher
他の地域にあるラグジュアリーな中くらいなコンテンポラリースタイルのおしゃれな家の外観 (デュープレックス、混合材サイディング) の写真
他の地域にあるラグジュアリーな中くらいなコンテンポラリースタイルのおしゃれな家の外観 (デュープレックス、混合材サイディング) の写真
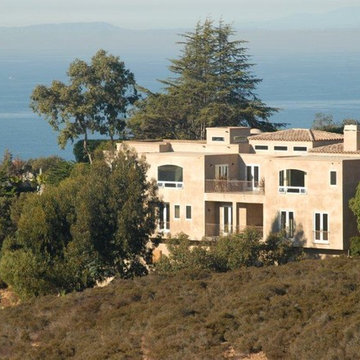
Marengo Morton Architects, Inc. in La Jolla, CA, specializes in Coastal Development Permits, Master Planning, Multi-Family, Residential, Commercial, Restaurant, Hospitality, Development, Code Violations, Forensics and Construction Management.
コンテンポラリースタイルの寄棟屋根の家 (デュープレックス) の写真
1
