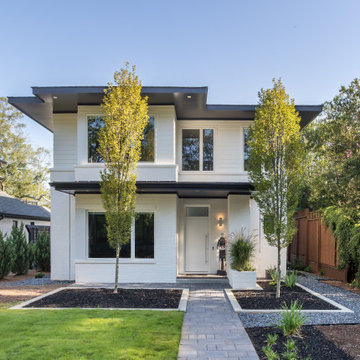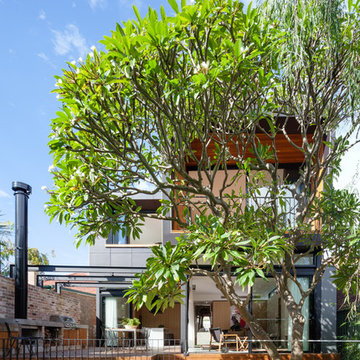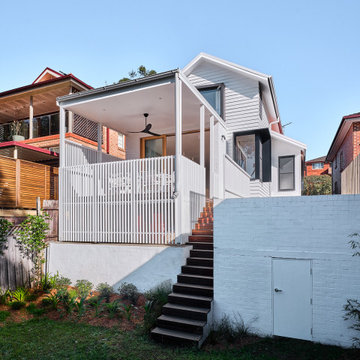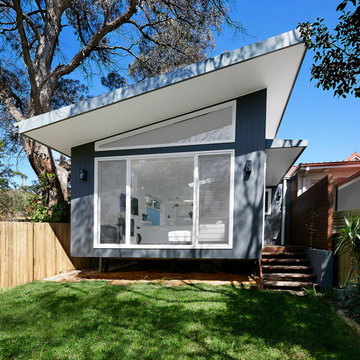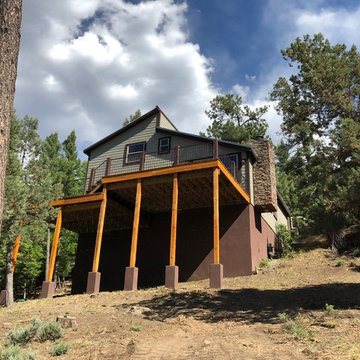お手頃価格のコンテンポラリースタイルの一戸建ての家 (コンクリート繊維板サイディング) の写真
絞り込み:
資材コスト
並び替え:今日の人気順
写真 1〜20 枚目(全 284 枚)
1/5
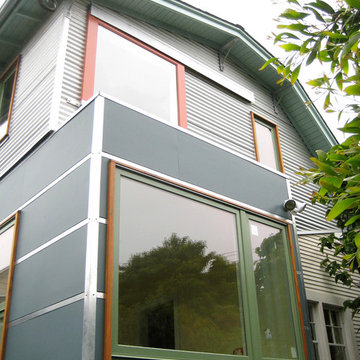
A barn door at the 2nd floor guest bedroom allows the owners to water a mini roof garden.
サンフランシスコにあるお手頃価格の中くらいなコンテンポラリースタイルのおしゃれな家の外観 (コンクリート繊維板サイディング) の写真
サンフランシスコにあるお手頃価格の中くらいなコンテンポラリースタイルのおしゃれな家の外観 (コンクリート繊維板サイディング) の写真

Contemporary home built on an infill lot in downtown Harrisonburg. The goal of saving as many trees as possible led to the creation of a bridge to the front door. This not only allowed for saving trees, but also created a reduction is site development costs.
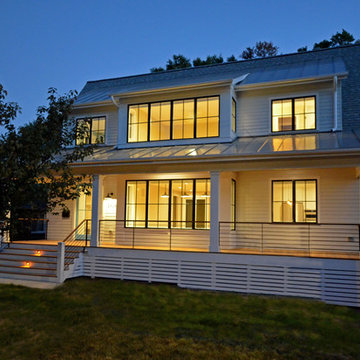
Old brick ranch gets transformed into a new contemporary bungalow with clean lines, open floor plan, and warm style for young family.
お手頃価格の小さなコンテンポラリースタイルのおしゃれな家の外観 (コンクリート繊維板サイディング、混合材屋根) の写真
お手頃価格の小さなコンテンポラリースタイルのおしゃれな家の外観 (コンクリート繊維板サイディング、混合材屋根) の写真
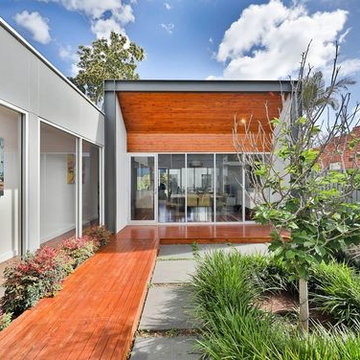
This project was the first under the Atelier Bond banner and was designed for a newlywed couple who took a wreck of a house and transformed it into an enviable property, undertaking much of the work themselves. Instead of the standard box addition, we created a linking glass corridor that allowed space for a landscaped courtyard that elevates the view outside.
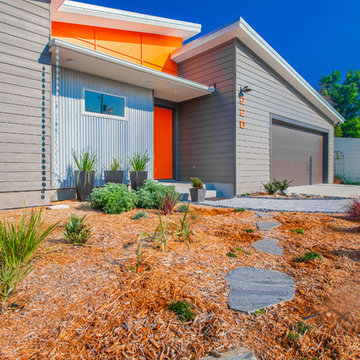
Move Media, Pensacola
ニューオリンズにあるお手頃価格の中くらいなコンテンポラリースタイルのおしゃれな家の外観 (コンクリート繊維板サイディング) の写真
ニューオリンズにあるお手頃価格の中くらいなコンテンポラリースタイルのおしゃれな家の外観 (コンクリート繊維板サイディング) の写真
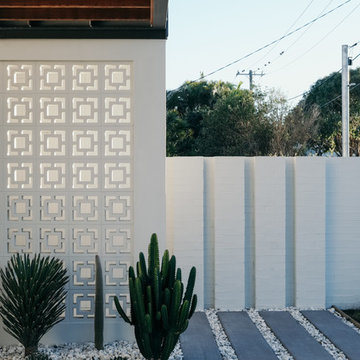
Macpherson Studio
ゴールドコーストにあるお手頃価格の中くらいなコンテンポラリースタイルのおしゃれな家の外観 (コンクリート繊維板サイディング、マルチカラーの外壁) の写真
ゴールドコーストにあるお手頃価格の中くらいなコンテンポラリースタイルのおしゃれな家の外観 (コンクリート繊維板サイディング、マルチカラーの外壁) の写真
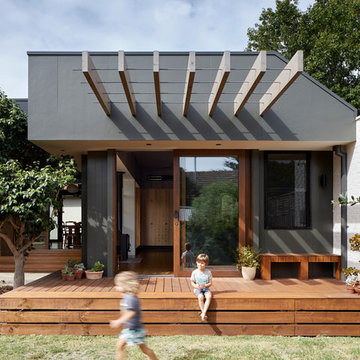
The exterior view from the garden.
Designed for the family to use the zone between house and garden (deck and undercover patio) for outdoor living, while allowing the garden to infiltrate the edge of the building. The pergola beams are for future greenery to shade the deck.
Photos by Tatjana Plitt
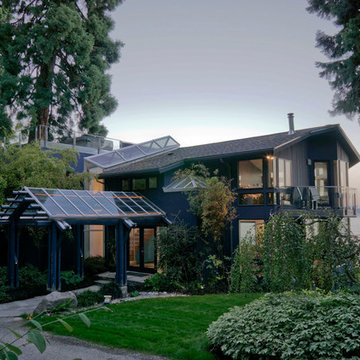
Art Grice
シアトルにあるお手頃価格の中くらいなコンテンポラリースタイルのおしゃれな家の外観 (コンクリート繊維板サイディング) の写真
シアトルにあるお手頃価格の中くらいなコンテンポラリースタイルのおしゃれな家の外観 (コンクリート繊維板サイディング) の写真

As a conceptual urban infill project, the Wexley is designed for a narrow lot in the center of a city block. The 26’x48’ floor plan is divided into thirds from front to back and from left to right. In plan, the left third is reserved for circulation spaces and is reflected in elevation by a monolithic block wall in three shades of gray. Punching through this block wall, in three distinct parts, are the main levels windows for the stair tower, bathroom, and patio. The right two-thirds of the main level are reserved for the living room, kitchen, and dining room. At 16’ long, front to back, these three rooms align perfectly with the three-part block wall façade. It’s this interplay between plan and elevation that creates cohesion between each façade, no matter where it’s viewed. Given that this project would have neighbors on either side, great care was taken in crafting desirable vistas for the living, dining, and master bedroom. Upstairs, with a view to the street, the master bedroom has a pair of closets and a skillfully planned bathroom complete with soaker tub and separate tiled shower. Main level cabinetry and built-ins serve as dividing elements between rooms and framing elements for views outside.
Architect: Visbeen Architects
Builder: J. Peterson Homes
Photographer: Ashley Avila Photography
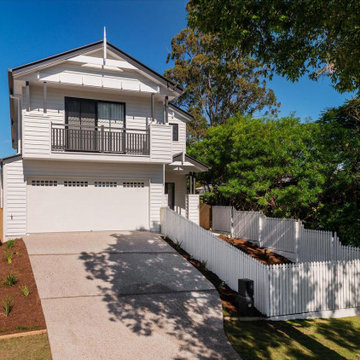
Scyon Linea Weatherboard Cladding
ブリスベンにあるお手頃価格の中くらいなコンテンポラリースタイルのおしゃれな家の外観 (コンクリート繊維板サイディング) の写真
ブリスベンにあるお手頃価格の中くらいなコンテンポラリースタイルのおしゃれな家の外観 (コンクリート繊維板サイディング) の写真
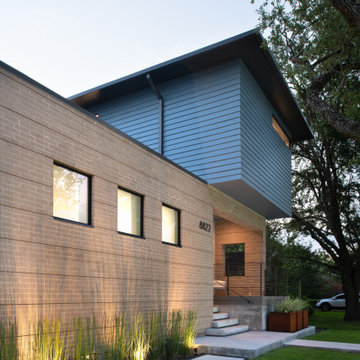
Brick & Siding Façade
ヒューストンにあるお手頃価格の中くらいなコンテンポラリースタイルのおしゃれな家の外観 (コンクリート繊維板サイディング、混合材屋根、ウッドシングル張り) の写真
ヒューストンにあるお手頃価格の中くらいなコンテンポラリースタイルのおしゃれな家の外観 (コンクリート繊維板サイディング、混合材屋根、ウッドシングル張り) の写真
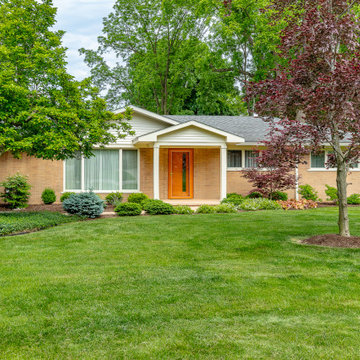
The original ranch had small concrete stoops and zero cover from the elements. We designed a front and back porch with design and function in mind.
デトロイトにあるお手頃価格の中くらいなコンテンポラリースタイルのおしゃれな家の外観 (コンクリート繊維板サイディング、下見板張り) の写真
デトロイトにあるお手頃価格の中くらいなコンテンポラリースタイルのおしゃれな家の外観 (コンクリート繊維板サイディング、下見板張り) の写真
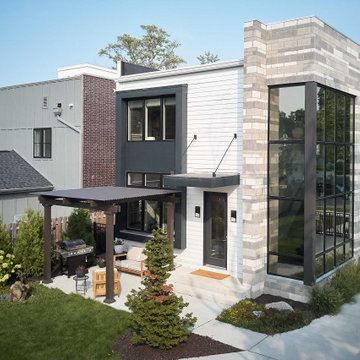
As a conceptual urban infill project, the Wexley is designed for a narrow lot in the center of a city block. The 26’x48’ floor plan is divided into thirds from front to back and from left to right. In plan, the left third is reserved for circulation spaces and is reflected in elevation by a monolithic block wall in three shades of gray. Punching through this block wall, in three distinct parts, are the main levels windows for the stair tower, bathroom, and patio. The right two-thirds of the main level are reserved for the living room, kitchen, and dining room. At 16’ long, front to back, these three rooms align perfectly with the three-part block wall façade. It’s this interplay between plan and elevation that creates cohesion between each façade, no matter where it’s viewed. Given that this project would have neighbors on either side, great care was taken in crafting desirable vistas for the living, dining, and master bedroom. Upstairs, with a view to the street, the master bedroom has a pair of closets and a skillfully planned bathroom complete with soaker tub and separate tiled shower. Main level cabinetry and built-ins serve as dividing elements between rooms and framing elements for views outside.
Architect: Visbeen Architects
Builder: J. Peterson Homes
Photographer: Ashley Avila Photography
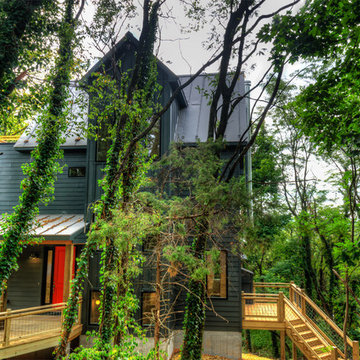
Contemporary home built on an infill lot in downtown Harrisonburg. The goal of saving as many trees as possible led to the creation of a bridge to the front door. This not only allowed for saving trees, but also created a reduction is site development costs.
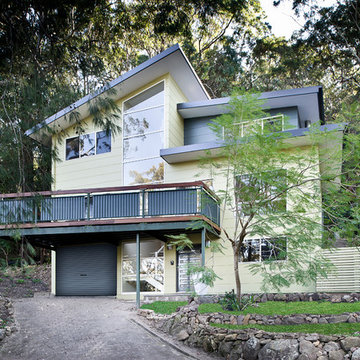
Photography by Thomas Dalhoff
シドニーにあるお手頃価格のコンテンポラリースタイルのおしゃれな家の外観 (コンクリート繊維板サイディング、緑の外壁) の写真
シドニーにあるお手頃価格のコンテンポラリースタイルのおしゃれな家の外観 (コンクリート繊維板サイディング、緑の外壁) の写真
お手頃価格のコンテンポラリースタイルの一戸建ての家 (コンクリート繊維板サイディング) の写真
1
