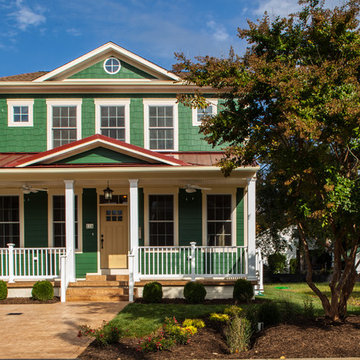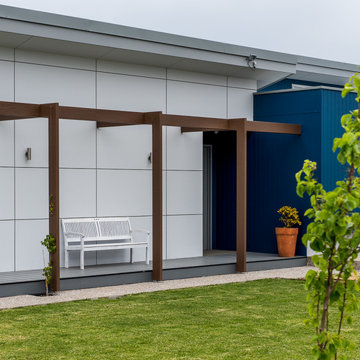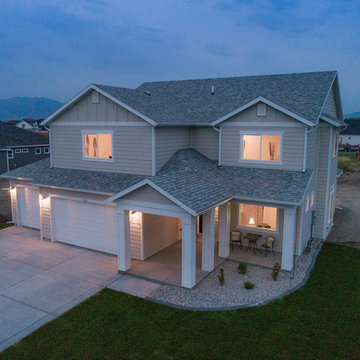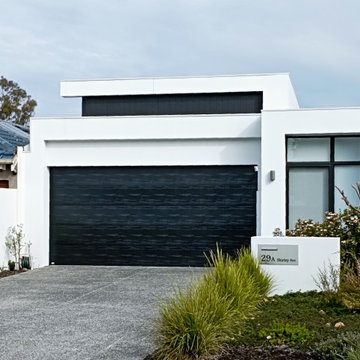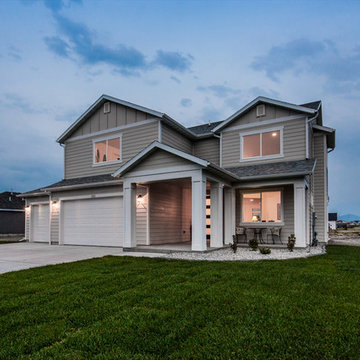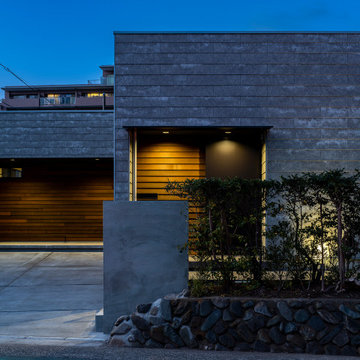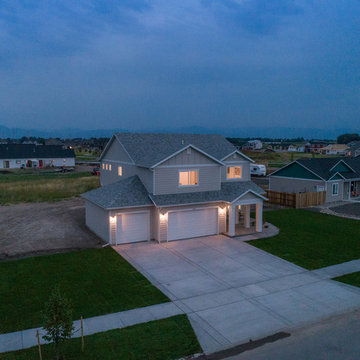お手頃価格のコンテンポラリースタイルの家の外観 (コンクリート繊維板サイディング) の写真
絞り込み:
資材コスト
並び替え:今日の人気順
写真 1〜20 枚目(全 23 枚)
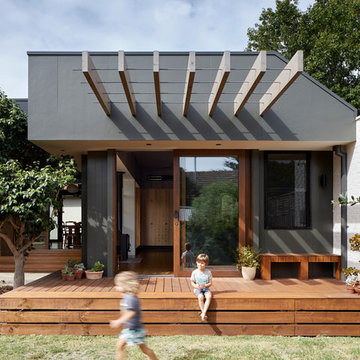
The exterior view from the garden.
Designed for the family to use the zone between house and garden (deck and undercover patio) for outdoor living, while allowing the garden to infiltrate the edge of the building. The pergola beams are for future greenery to shade the deck.
Photos by Tatjana Plitt
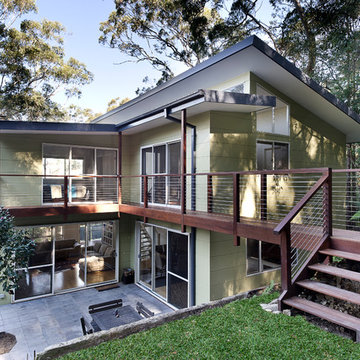
See the next photo for the before shot. To give you bearings, the paved area is in the same place.
Photography by Thomas Dalhoff
シドニーにあるお手頃価格のコンテンポラリースタイルのおしゃれな家の外観 (コンクリート繊維板サイディング、緑の外壁) の写真
シドニーにあるお手頃価格のコンテンポラリースタイルのおしゃれな家の外観 (コンクリート繊維板サイディング、緑の外壁) の写真
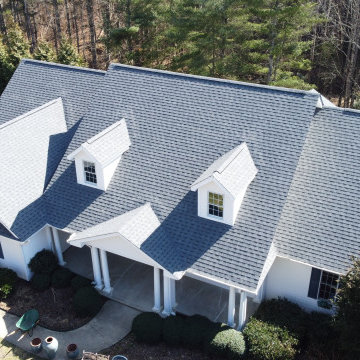
Atlas Pinnacle Pristine Pewter
他の地域にあるお手頃価格のコンテンポラリースタイルのおしゃれな家の外観 (コンクリート繊維板サイディング) の写真
他の地域にあるお手頃価格のコンテンポラリースタイルのおしゃれな家の外観 (コンクリート繊維板サイディング) の写真
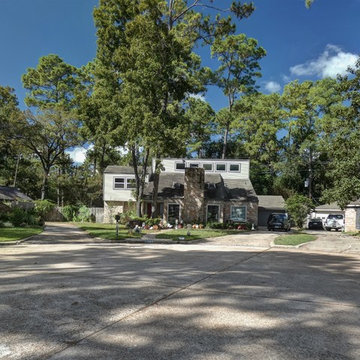
This is a full exterior remodel with James Hardie 7 1/4" smooth siding, NT Windows, Sherwin Williams Paint, new concrete patio and new patio doors that replaced windows.
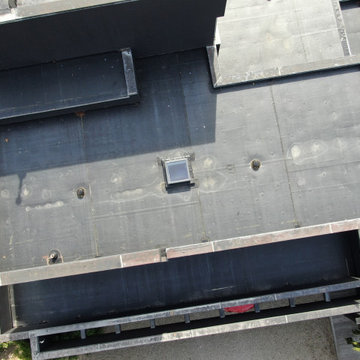
Overhead view on a Membrane Roof replacement project on this expansive Branford, CT Shoreline home. For this installation, we removed the existing membrane and then added fully-tapered Polyisocyanurate Insulation boards prior to laying down the roofing membrane. We specified and installed 0.60 Johns Manville EPDM membrane, which provides both flexibility as well as durability. Given this residence's proximity to the shoreline, we also secured the roof edge perimeter with high wind velocity edge details.
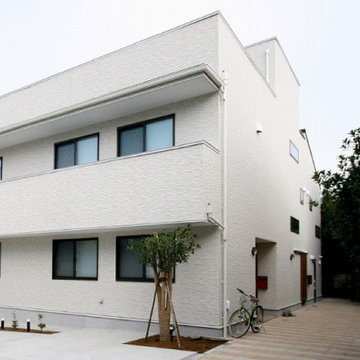
地上2階建の木造集合住宅です。
1階にワンルームの広々としたリビングスペースと吹抜階段で繋がる2階に個室を持つオーナー住居と、1階から周り階段とホームエレベーターで繋がる2階にリビングダイニングキッチン、個室を持つ賃貸住居のある長屋形式の集合住宅です。
オーナー住居の内部壁はOSB合板目透かし貼りとして、天井も木合板の素地がそのまま表れる仕上げとしました。
建物の構成は光を採り入れる中庭と、前面道路に面した掃き出しのテラス窓で繋がるバルコニーを持つ白色外壁のシンプルかつモダンな洗練された建築デザインとしました。
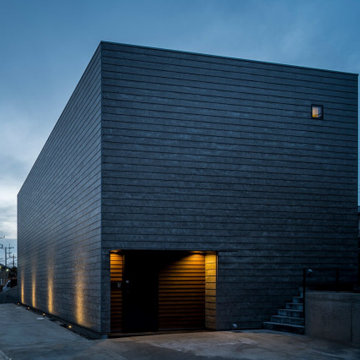
外壁は露出の少なく、プライバシーが保てるように設計されています。
他の地域にあるお手頃価格のコンテンポラリースタイルのおしゃれな家の外観 (コンクリート繊維板サイディング、下見板張り、長方形) の写真
他の地域にあるお手頃価格のコンテンポラリースタイルのおしゃれな家の外観 (コンクリート繊維板サイディング、下見板張り、長方形) の写真
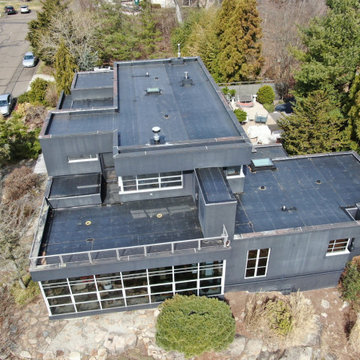
Membrane Roof replacement project on this expansive Branford, CT Shoreline home. For this installation, we removed the existing membrane and then added fully-tapered Polyisocyanurate Insulation boards prior to laying down the roofing membrane. We specified and installed 0.60 Johns Manville EPDM membrane, which provides both flexibility as well as durability. Given this residence's proximity to the shoreline, we also secured the roof edge perimeter with high wind velocity edge details.
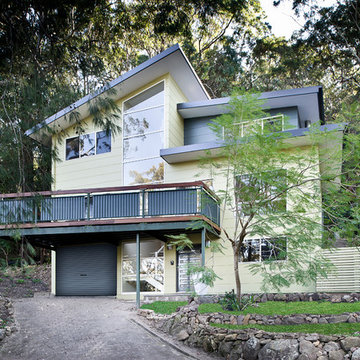
Photography by Thomas Dalhoff
シドニーにあるお手頃価格のコンテンポラリースタイルのおしゃれな家の外観 (コンクリート繊維板サイディング、緑の外壁) の写真
シドニーにあるお手頃価格のコンテンポラリースタイルのおしゃれな家の外観 (コンクリート繊維板サイディング、緑の外壁) の写真
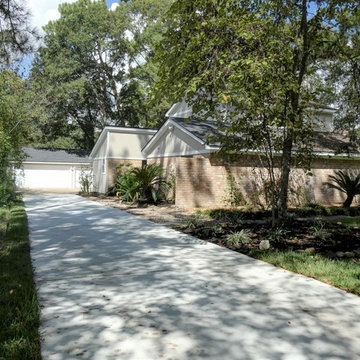
This was a total remodel of a house that flooded during Hurricane Harvey. The house received a new open concept kitchen as well as a redesigned master bathroom. The house was elevated by another contractor and we had to address the elevation changes with new patios and landscaping.
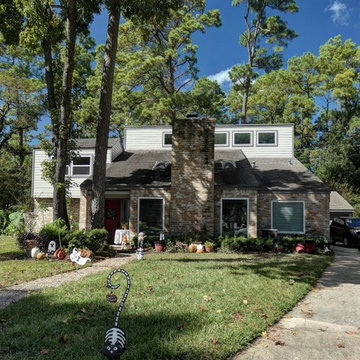
This is a full exterior remodel with James Hardie 7 1/4" smooth siding, NT Windows, Sherwin Williams Paint, new concrete patio and new patio doors that replaced windows.
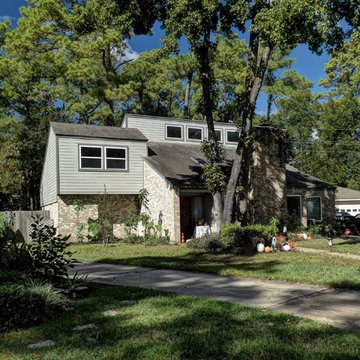
This is a full exterior remodel with James Hardie 7 1/4" smooth siding, NT Windows, Sherwin Williams Paint, new concrete patio and new patio doors that replaced windows.
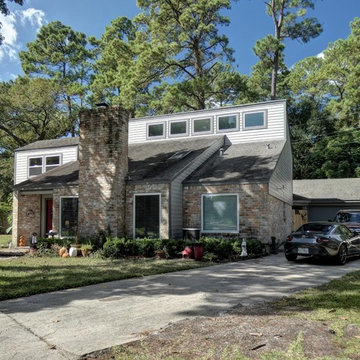
This is a full exterior remodel with James Hardie 7 1/4" smooth siding, NT Windows, Sherwin Williams Paint, new concrete patio and new patio doors that replaced windows.
お手頃価格のコンテンポラリースタイルの家の外観 (コンクリート繊維板サイディング) の写真
1
