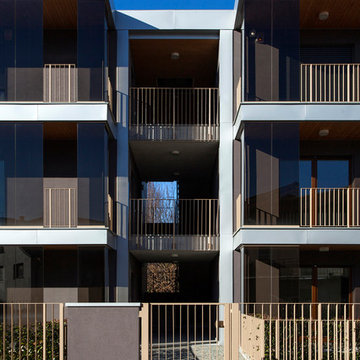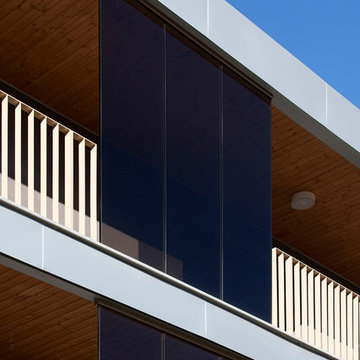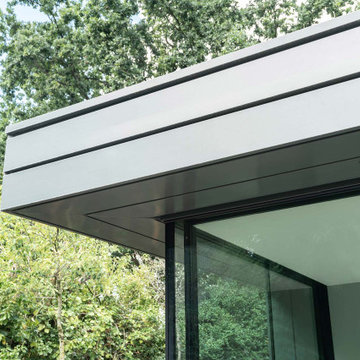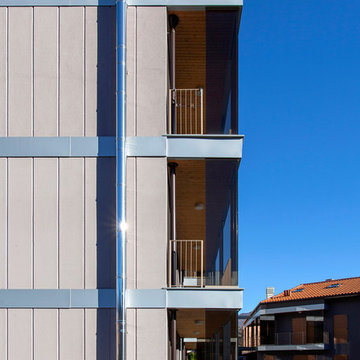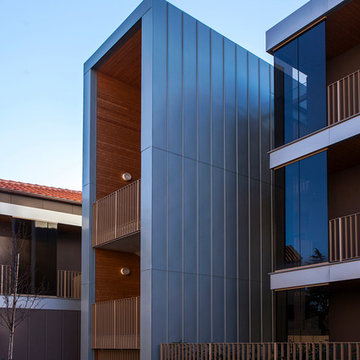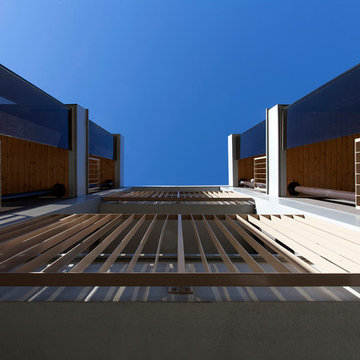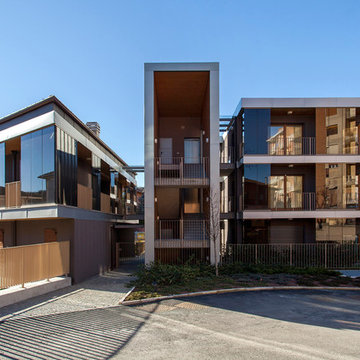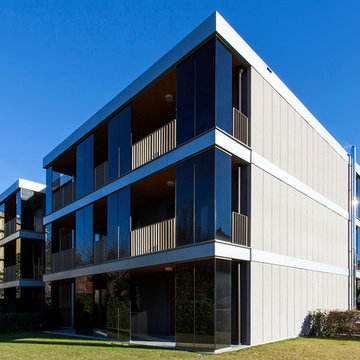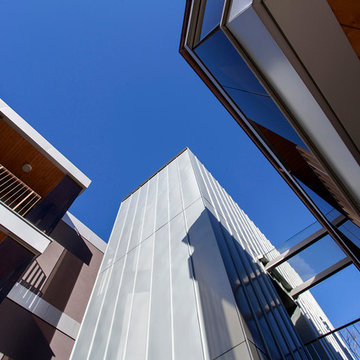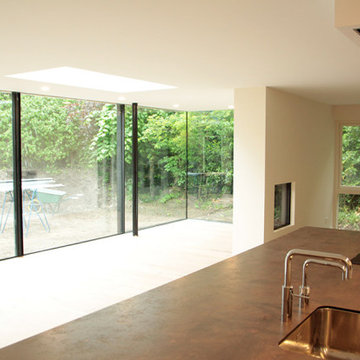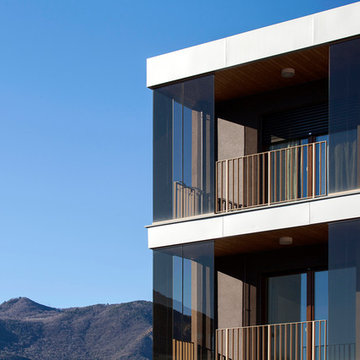高級なコンテンポラリースタイルの家の外観 (ガラスサイディング) の写真
絞り込み:
資材コスト
並び替え:今日の人気順
写真 161〜180 枚目(全 181 枚)
1/4
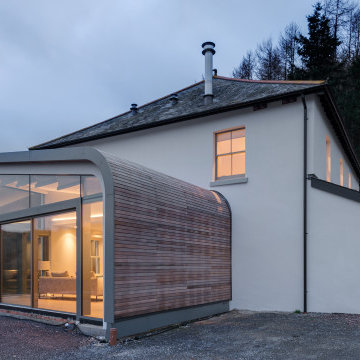
A shaped glass extension to a cottage renovation in Devon. The glass extension has slim sliding glass doors and shaped frameless structural glazing.
デヴォンにある高級なコンテンポラリースタイルのおしゃれな家の外観 (ガラスサイディング) の写真
デヴォンにある高級なコンテンポラリースタイルのおしゃれな家の外観 (ガラスサイディング) の写真
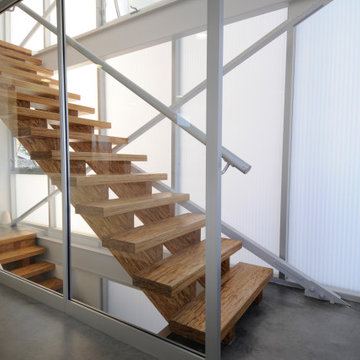
Conceived of as a vertical light box, Cleft House features walls made of translucent panels as well as massive sliding window walls.
Located on an extremely narrow lot, the clients required contemporary design, waterfront views without loss of privacy, sustainability, and maximizing space within stringent cost control.
A modular structural steel frame was used to eliminate the high cost of custom steel.
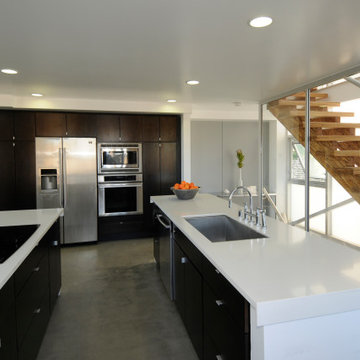
Conceived of as a vertical light box, Cleft House features walls made of translucent panels as well as massive sliding window walls.
Located on an extremely narrow lot, the clients required contemporary design, waterfront views without loss of privacy, sustainability, and maximizing space within stringent cost control.
A modular structural steel frame was used to eliminate the high cost of custom steel.
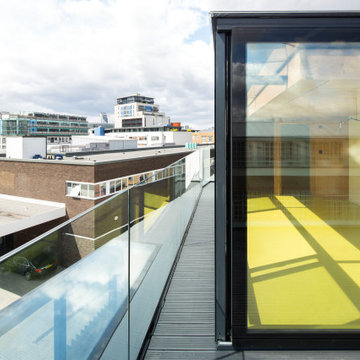
The project brief was for the addition of a rooftop living space on a refurbished postwar building in the heart of the Bermondsey Street Conservation Area, London Bridge.
The scope of the project included both the architecture and the interior design. The project utilised Cross Laminated Timber as a lightweight solution for the main structure, leaving it exposed internally, offering a warmth and contrast to the planes created by the white plastered walls and green rubber floor.
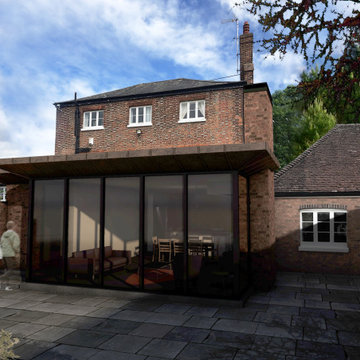
Rear view of contemporary garden pavilion extension to Grade II listed Georgian home
ケントにある高級な中くらいなコンテンポラリースタイルのおしゃれな家の外観 (ガラスサイディング) の写真
ケントにある高級な中くらいなコンテンポラリースタイルのおしゃれな家の外観 (ガラスサイディング) の写真
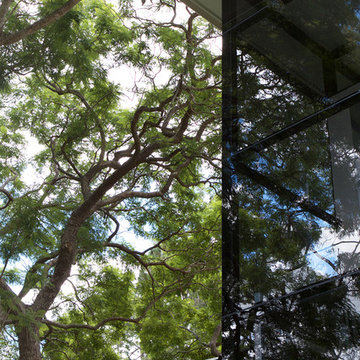
Continuing on from past works at this beautiful and finely kept residence, Petro Builders was employed to install a glass-walled lift and bathroom extension. In a simultaneously bold and elegant design by Claire Stevens, the new work had to match in seamlessly with the existing house. This required the careful sourcing of matching stone tiles and strict attention to detail at both the design and construction stages of the project.
From as early as the demolition and set-out stages, careful foresight was required to work within the tight constraints of this project, with the new design and existing structure offering only very narrow tolerances. True to form, our site supervisor Stefan went above and beyond to execute the project.
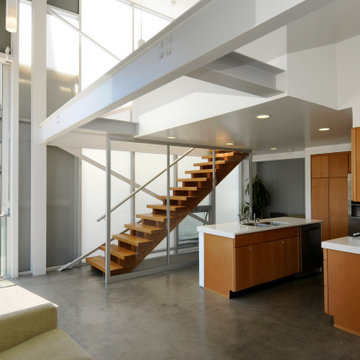
Conceived of as a vertical light box, Cleft House features walls made of translucent panels as well as massive sliding window walls.
Located on an extremely narrow lot, the clients required contemporary design, waterfront views without loss of privacy, sustainability, and maximizing space within stringent cost control.
A modular structural steel frame was used to eliminate the high cost of custom steel.
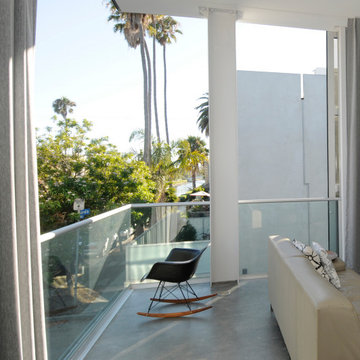
Conceived of as a vertical light box, Cleft House features walls made of translucent panels as well as massive sliding window walls.
Located on an extremely narrow lot, the clients required contemporary design, waterfront views without loss of privacy, sustainability, and maximizing space within stringent cost control.
A modular structural steel frame was used to eliminate the high cost of custom steel.
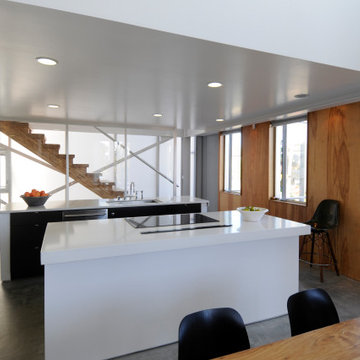
Conceived of as a vertical light box, Cleft House features walls made of translucent panels as well as massive sliding window walls.
Located on an extremely narrow lot, the clients required contemporary design, waterfront views without loss of privacy, sustainability, and maximizing space within stringent cost control.
A modular structural steel frame was used to eliminate the high cost of custom steel.
高級なコンテンポラリースタイルの家の外観 (ガラスサイディング) の写真
9
