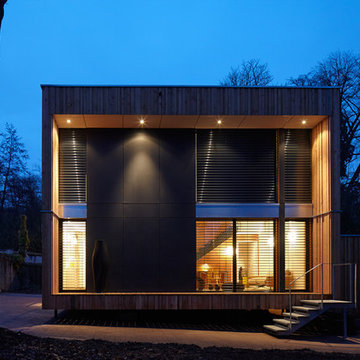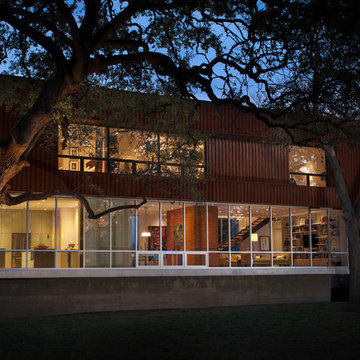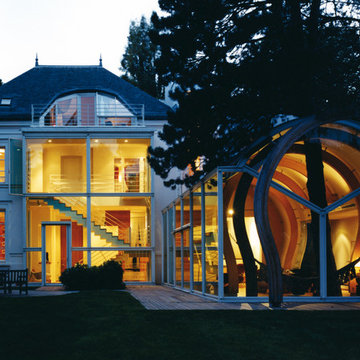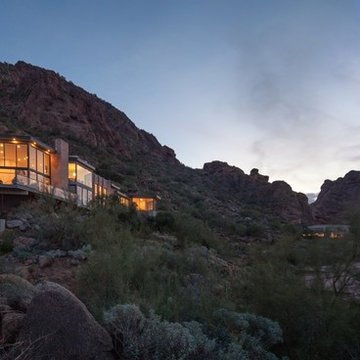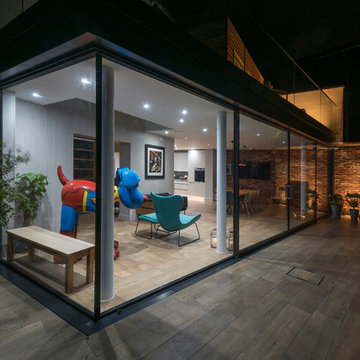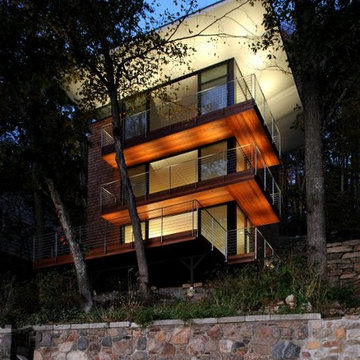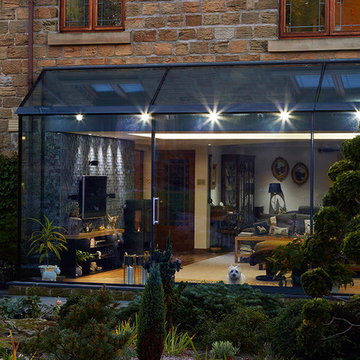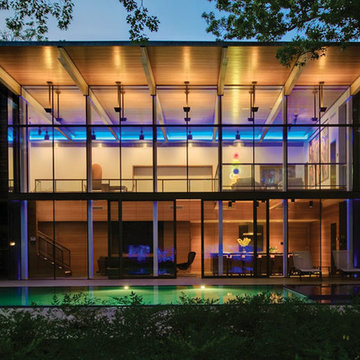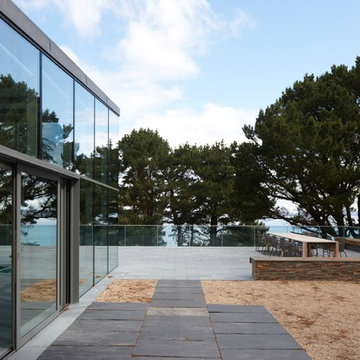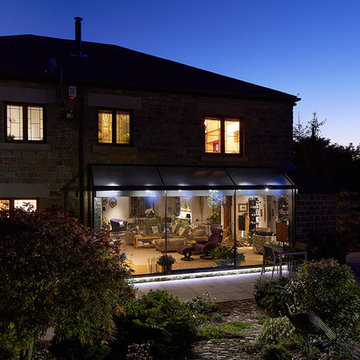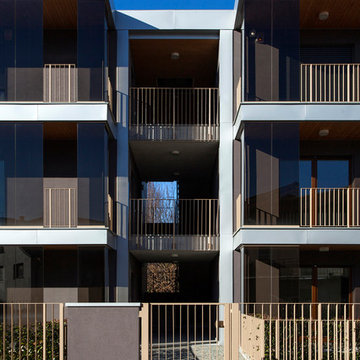高級な黒いコンテンポラリースタイルの家の外観 (ガラスサイディング) の写真
絞り込み:
資材コスト
並び替え:今日の人気順
写真 1〜20 枚目(全 34 枚)
1/5

Daytime view of home from side of cliff. This home has wonderful views of the Potomac River and the Chesapeake and Ohio Canal park.
Anice Hoachlander, Hoachlander Davis Photography LLC
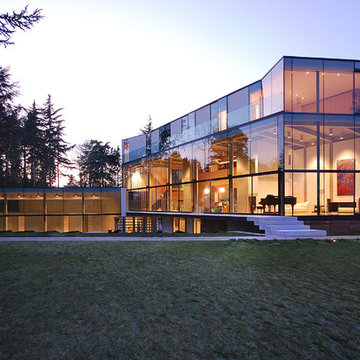
Large glazed new build house in Epsom with double height living spaces, swimming pool and sunken courtyard garden.
Photography: Lyndon Douglas
ロンドンにある高級なコンテンポラリースタイルのおしゃれな家の外観 (ガラスサイディング) の写真
ロンドンにある高級なコンテンポラリースタイルのおしゃれな家の外観 (ガラスサイディング) の写真
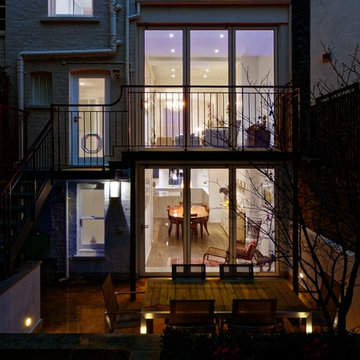
A complete refurbishment of an elegant Victorian terraced house within a sensitive conservation area. The project included a two storey glass extension and balcony to the rear, a feature glass stair to the new kitchen/dining room and an en-suite dressing and bathroom. The project was constructed over three phases and we worked closely with the client to create their ideal solution.
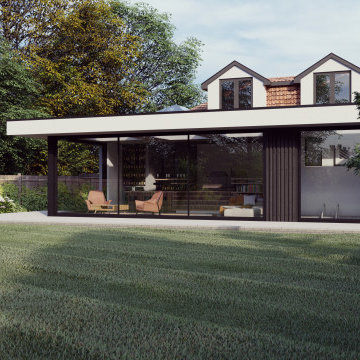
External visuals of our contemporary flat roofed extension to a family home in North London.
The design blends crisp, straight lines of the white render frame with contrasting black vertical claddling and large expanses of ultra slim framed sliding glass doors.
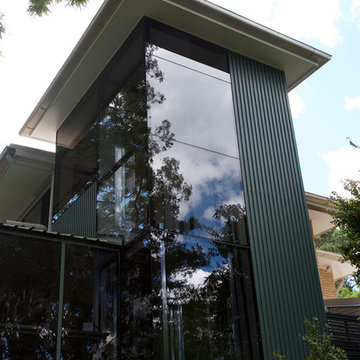
Continuing on from past works at this beautiful and finely kept residence, Petro Builders was employed to install a glass-walled lift and bathroom extension. In a simultaneously bold and elegant design by Claire Stevens, the new work had to match in seamlessly with the existing house. This required the careful sourcing of matching stone tiles and strict attention to detail at both the design and construction stages of the project.
From as early as the demolition and set-out stages, careful foresight was required to work within the tight constraints of this project, with the new design and existing structure offering only very narrow tolerances. True to form, our site supervisor Stefan went above and beyond to execute the project.
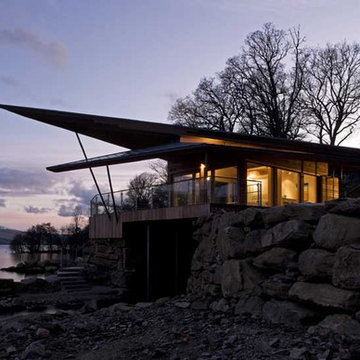
Inspirational and courageous design work have combined to create a magincal Boathouse on the shore of Loch Tay incorporating 007 class and style to create a unique living space which breathes and changes with the loch. The result is a multi functional 'drive-in' Boathouse created over a specially constrcuted cave offering the client both fun on the water and a retreat.
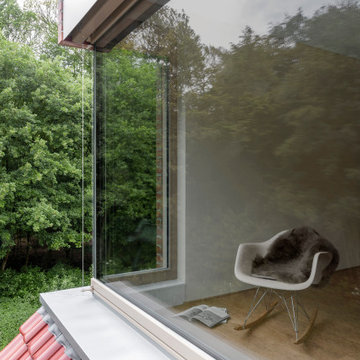
Wie großzügig die Verglasung ist, nimmt man auch von außen wahr. Saubere detaillierte Fensterbankanschlüsse bilden den Dachanschluß. Die Raffstoranlage der fa. Hella ist seilgeführt.
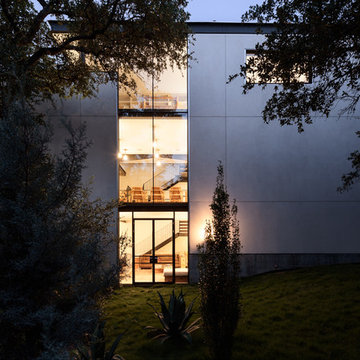
This custom residence was designed and built by Collaborated works in 2012. Inspired by Maison de Verre by Pierre Chareau. This modernist glass box is full steel construction. The exterior is brought inside so that the frame of the house is exposed. Large frosted glass garage doors create a beautiful light box. This townhouse has an open floating stair that is the centerpiece of the home. A fireplace in the living room is surrounded by windows. The industrial kitchen incorporates vintage fixtures and appliances that make it truly unique.
高級な黒いコンテンポラリースタイルの家の外観 (ガラスサイディング) の写真
1
