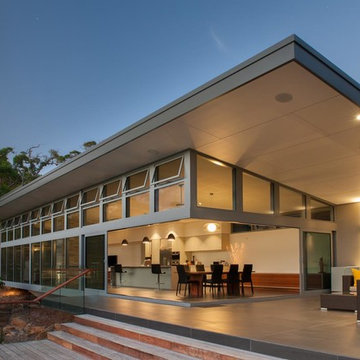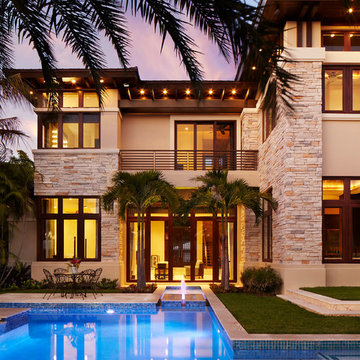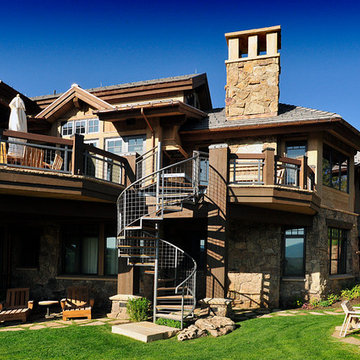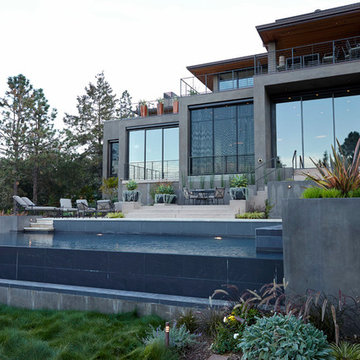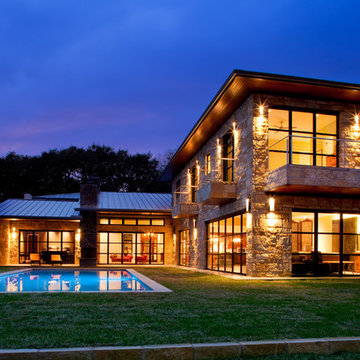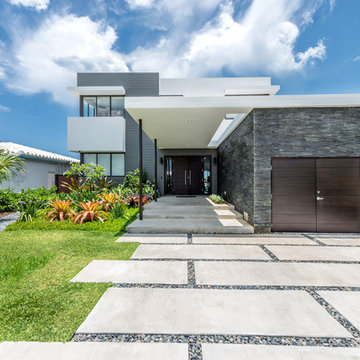高級なコンテンポラリースタイルの家の外観 (ガラスサイディング、石材サイディング) の写真
絞り込み:
資材コスト
並び替え:今日の人気順
写真 1〜20 枚目(全 1,437 枚)
1/5
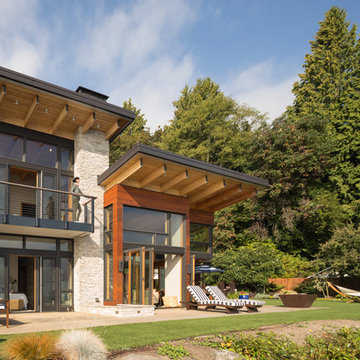
Coates Design Architects Seattle
Lara Swimmer Photography
Fairbank Construction
シアトルにある高級な中くらいなコンテンポラリースタイルのおしゃれな家の外観 (石材サイディング) の写真
シアトルにある高級な中くらいなコンテンポラリースタイルのおしゃれな家の外観 (石材サイディング) の写真

Photography by John Gibbons
Project by Studio H:T principal in charge Brad Tomecek (now with Tomecek Studio Architecture). This contemporary custom home forms itself based on specific view vectors to Long's Peak and the mountains of the front range combined with the influence of a morning and evening court to facilitate exterior living. Roof forms undulate to allow clerestory light into the space, while providing intimate scale for the exterior areas. A long stone wall provides a reference datum that links public and private and inside and outside into a cohesive whole.

Outdoor kitchen with covered area.
Design by: H2D Architecture + Design
www.h2darchitects.com
Built by: Crescent Builds
Photos by: Julie Mannell Photography
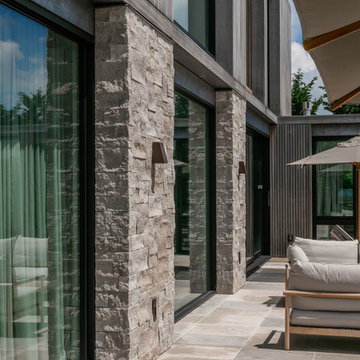
Master suite wing as seen from across the swimming pool.
ニューヨークにある高級なコンテンポラリースタイルのおしゃれな家の外観 (石材サイディング) の写真
ニューヨークにある高級なコンテンポラリースタイルのおしゃれな家の外観 (石材サイディング) の写真
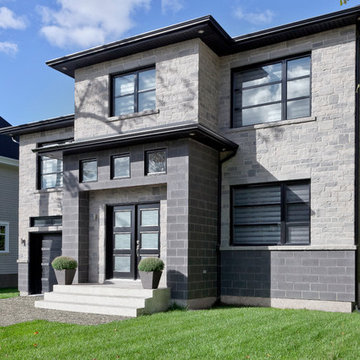
Techo-Bloc's Brandon Brick & Stone Masonry and Architectural Block.
他の地域にある高級な中くらいなコンテンポラリースタイルのおしゃれな家の外観 (石材サイディング) の写真
他の地域にある高級な中くらいなコンテンポラリースタイルのおしゃれな家の外観 (石材サイディング) の写真

Daytime view of home from side of cliff. This home has wonderful views of the Potomac River and the Chesapeake and Ohio Canal park.
Anice Hoachlander, Hoachlander Davis Photography LLC

Beautiful Maxlight Glass Extension, With Glass beams, allowing in the maximum light and letting out the whole view of the garden. Bespoke, so the scale and size are up to you!
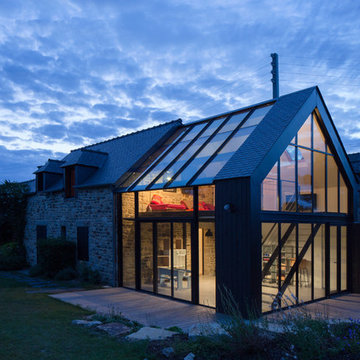
Architectes: Atelier 48.2
Photographe: Paul KOZLOWSKI
レンヌにある高級なコンテンポラリースタイルのおしゃれな家の外観 (ガラスサイディング) の写真
レンヌにある高級なコンテンポラリースタイルのおしゃれな家の外観 (ガラスサイディング) の写真
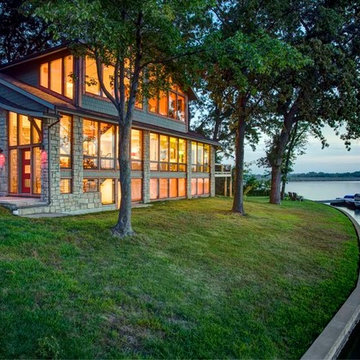
Built by Homoly Signature Homes
Photography by Paul Bonnichsen
カンザスシティにある高級なコンテンポラリースタイルのおしゃれな家の外観 (石材サイディング) の写真
カンザスシティにある高級なコンテンポラリースタイルのおしゃれな家の外観 (石材サイディング) の写真
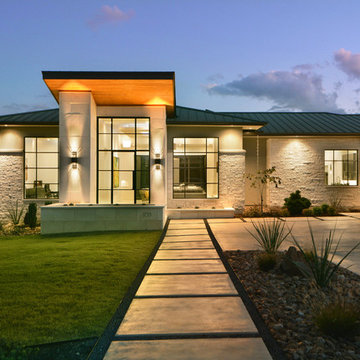
Integrity Builders Austin / Follow Us On Facebook / Travis Baker - Twist Tours Photography
オースティンにある高級な中くらいなコンテンポラリースタイルのおしゃれな家の外観 (石材サイディング) の写真
オースティンにある高級な中くらいなコンテンポラリースタイルのおしゃれな家の外観 (石材サイディング) の写真
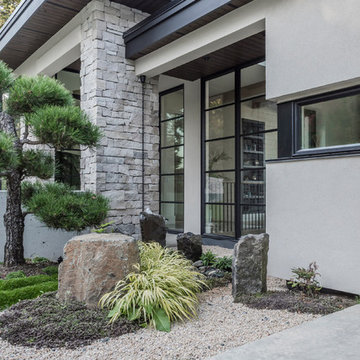
Water feature and garden off front entry
PC Carsten Arnold
高級なコンテンポラリースタイルのおしゃれな家の外観 (石材サイディング) の写真
高級なコンテンポラリースタイルのおしゃれな家の外観 (石材サイディング) の写真
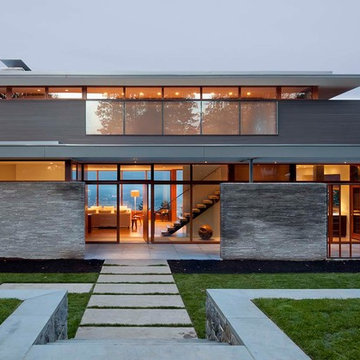
The Council Crest Residence is a renovation and addition to an early 1950s house built for inventor Karl Kurz, whose work included stereoscopic cameras and projectors. Designed by prominent local architect Roscoe Hemenway, the house was built with a traditional ranch exterior and a mid-century modern interior. It became known as “The View-Master House,” alluding to both the inventions of its owner and the dramatic view through the glass entry.
Approached from a small neighborhood park, the home was re-clad maintaining its welcoming scale, with privacy obtained through thoughtful placement of translucent glass, clerestory windows, and a stone screen wall. The original entry was maintained as a glass aperture, a threshold between the quiet residential neighborhood and the dramatic view over the city of Portland and landscape beyond. At the south terrace, an outdoor fireplace is integrated into the stone wall providing a comfortable space for the family and their guests.
Within the existing footprint, the main floor living spaces were completely remodeled. Raised ceilings and new windows create open, light filled spaces. An upper floor was added within the original profile creating a master suite, study, and south facing deck. Space flows freely around a central core while continuous clerestory windows reinforce the sense of openness and expansion as the roof and wall planes extend to the exterior.
Images By: Jeremy Bitterman, Photoraphy Portland OR
高級なコンテンポラリースタイルの家の外観 (ガラスサイディング、石材サイディング) の写真
1
