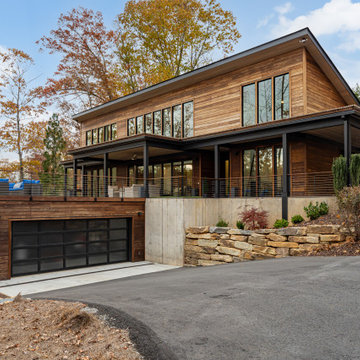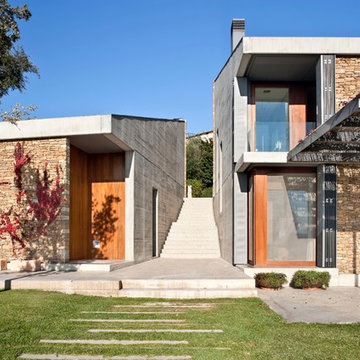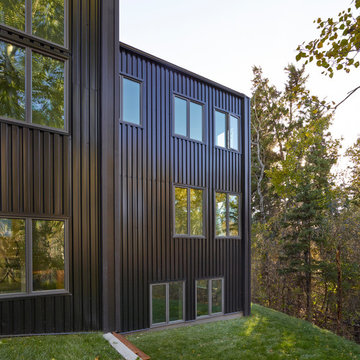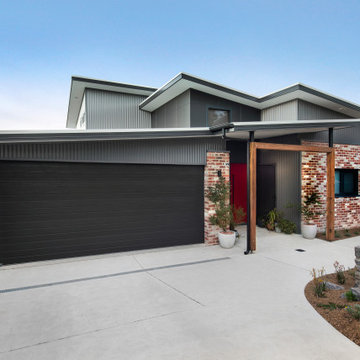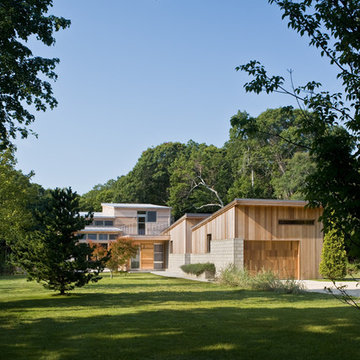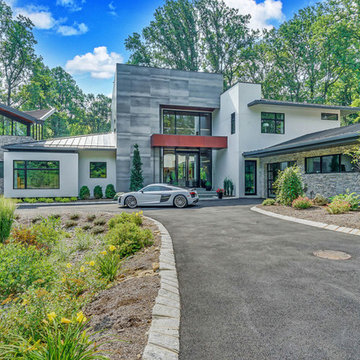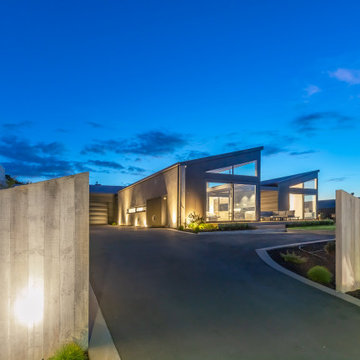高級なコンテンポラリースタイルの片流れ屋根の写真
絞り込み:
資材コスト
並び替え:今日の人気順
写真 161〜180 枚目(全 1,547 枚)
1/4
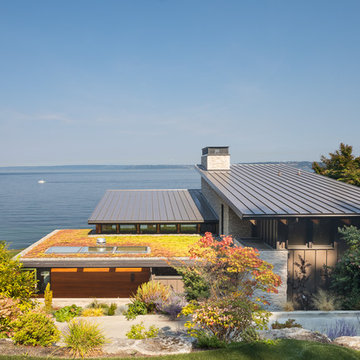
Coates Design Architects Seattle
Lara Swimmer Photography
Fairbank Construction
シアトルにある高級な中くらいなコンテンポラリースタイルのおしゃれな家の外観 (石材サイディング、緑化屋根) の写真
シアトルにある高級な中くらいなコンテンポラリースタイルのおしゃれな家の外観 (石材サイディング、緑化屋根) の写真
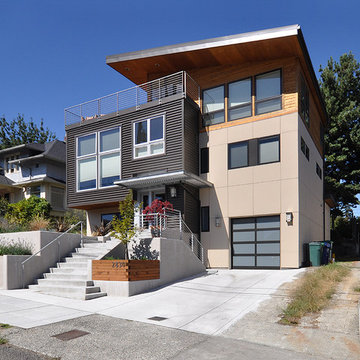
Architect: Grouparchitect.
Contractor: Barlow Construction.
Photography: © 2011 Grouparchitect
シアトルにある高級な中くらいなコンテンポラリースタイルのおしゃれな家の外観 (コンクリート繊維板サイディング) の写真
シアトルにある高級な中くらいなコンテンポラリースタイルのおしゃれな家の外観 (コンクリート繊維板サイディング) の写真
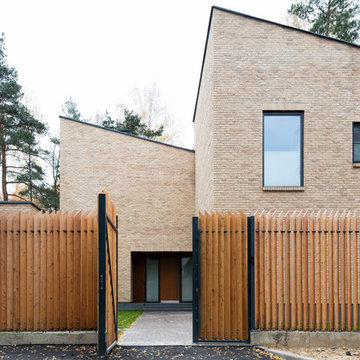
Вид во двор и на вход в дом через калитку в заборе. Забор индивидуально спроектирован, доски из лиственницы развернуты относительно плоскости фасада для уменьшения видимости, но при этом сохранения прозрачности. Угол окончания доски повторяет силуэт дома.
Архитекторы: Сергей Гикало, Александр Купцов, Антон Федулов
Фото: Илья Иванов
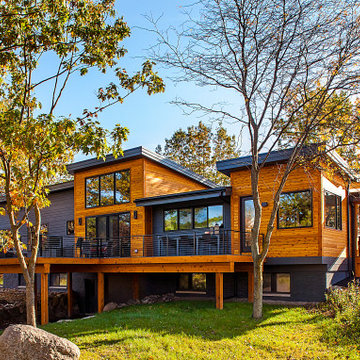
This foundation-up rebuild sits on 51 pristine acres of land just minutes from downtown Ann Arbor. This custom home was designed and built by Meadowlark Design + Build. Photography by Jeff Garland.
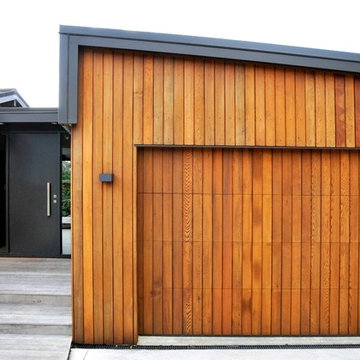
An entry area marks the separation between the old house and the new extension. The cedar runs from the new external wall through the internal space.
Photographer: Kim Neville
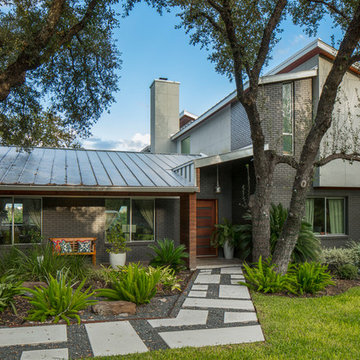
Location: Austin, Texas, United States
Transformation of a 1960's ranch-style house to a modern two-story house with master bedroom suite addition upstairs.
Fine Focus Photography
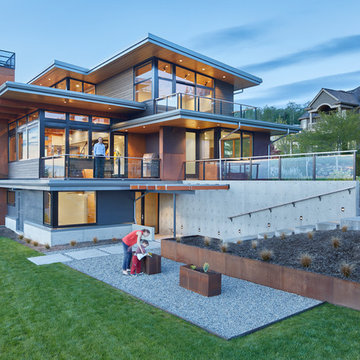
A new custom residence in the Harrison Views neighborhood of Issaquah Highlands.
The home incorporates high-performance envelope elements (a few of the strategies so far include alum-clad windows, rock wall house wrap insulation, green-roofs and provision for photovoltaic panels).
The building site has a unique upper bench and lower bench with a steep slope between them. The siting of the house takes advantage of this topography, creating a linear datum line that not only serves as a retaining wall but also as an organizing element for the home’s circulation.
The massing of the home is designed to maximize views, natural daylight and compliment the scale of the surrounding community. The living spaces are oriented to capture the panoramic views to the southwest and northwest, including Lake Washington and the Olympic mountain range as well as Seattle and Bellevue skylines.
A series of green roofs and protected outdoor spaces will allow the homeowners to extend their living spaces year-round.
With an emphasis on durability, the material palette will consist of a gray stained cedar siding, corten steel panels, cement board siding, T&G fir soffits, exposed wood beams, black fiberglass windows, board-formed concrete, glass railings and a standing seam metal roof.
A careful site analysis was done early on to suss out the best views and determine how unbuilt adjacent lots might be developed.
The total area is 3,425 SF of living space plus 575 SF for the garage.
Photos by Benjamin Benschneider. Architecture by Studio Zerbey Architecture + Design. Cabinets by LEICHT SEATTLE.
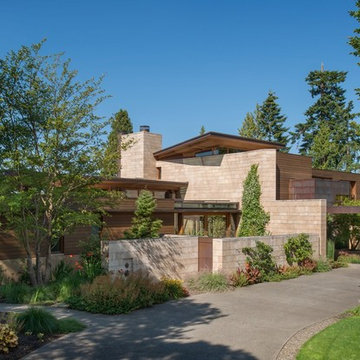
Stately yet contemporary, private but not forbidding, this waterfront house on Lake Washington brings south light into the residence's interior, while at the same time creating a strong sense of privacy with stone walls, enclosed gardens and courtyards.
Aaron Leitz Photography
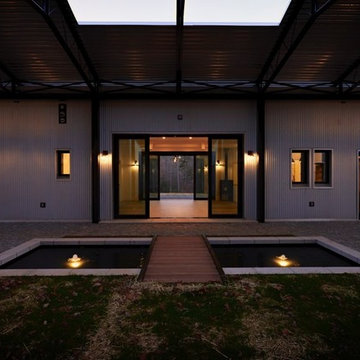
Winter view from the walled courtyard looking over the water feature in to the main living pod. Multi-slide pocket doors by Marvin pocket in to the walls to provide an uninterrupted see-through view to the south and north from inside the pod. Cladding is 20 gauge corrugated galvalume metal. Courtyard structure is all heavy guage steel frame and trusses with corrugated metal roof. Courtyard pavers and water feature coping are rough cut and smooth cut granite, respectively. Bridge is made with steel frame and Kumara wood deck tiles by Bison.
Photo by Bryan Willy Phtographer
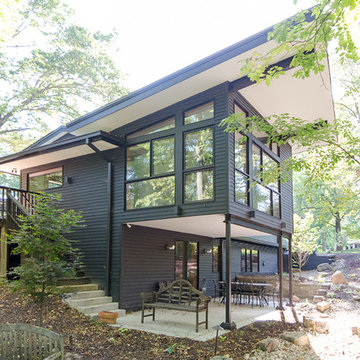
Master Bedroom addition to 1950's Mid-Century residence.
w/ Studio|Durham Architects
セントルイスにある高級なコンテンポラリースタイルのおしゃれな家の外観 (コンクリート繊維板サイディング、混合材屋根) の写真
セントルイスにある高級なコンテンポラリースタイルのおしゃれな家の外観 (コンクリート繊維板サイディング、混合材屋根) の写真
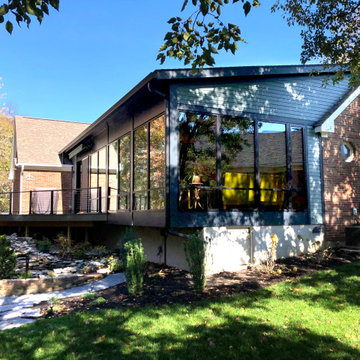
Exterior view of cantilevered Great Room addition and new angular deck.
ルイビルにある高級な中くらいなコンテンポラリースタイルのおしゃれな家の外観 (コンクリート繊維板サイディング) の写真
ルイビルにある高級な中くらいなコンテンポラリースタイルのおしゃれな家の外観 (コンクリート繊維板サイディング) の写真
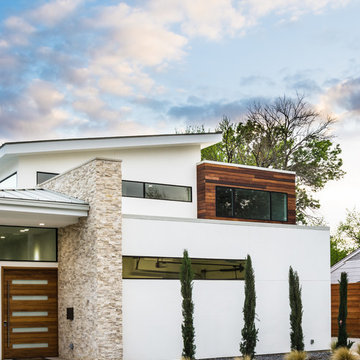
On a corner lot in the sought after Preston Hollow area of Dallas, this 4,500sf modern home was designed to connect the indoors to the outdoors while maintaining privacy. Stacked stone, stucco and shiplap mahogany siding adorn the exterior, while a cool neutral palette blends seamlessly to multiple outdoor gardens and patios.
高級なコンテンポラリースタイルの片流れ屋根の写真
9
