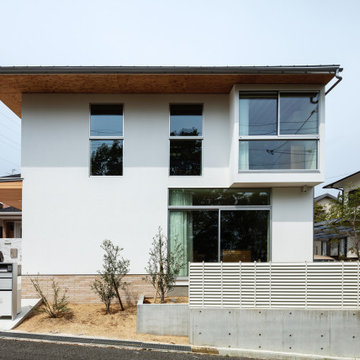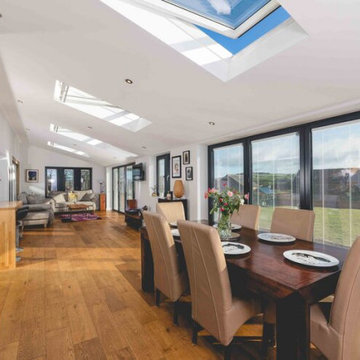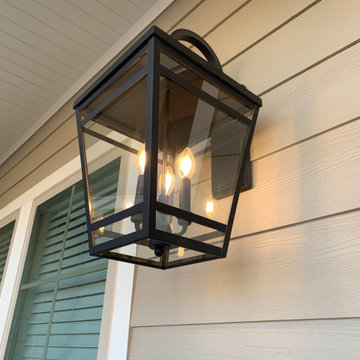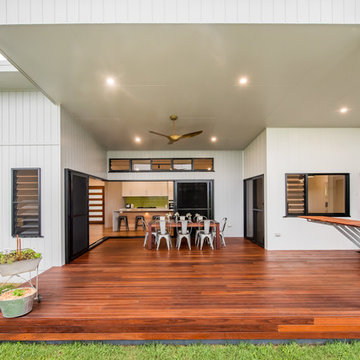高級なベージュのコンテンポラリースタイルの片流れ屋根の写真
絞り込み:
資材コスト
並び替え:今日の人気順
写真 1〜14 枚目(全 14 枚)
1/5
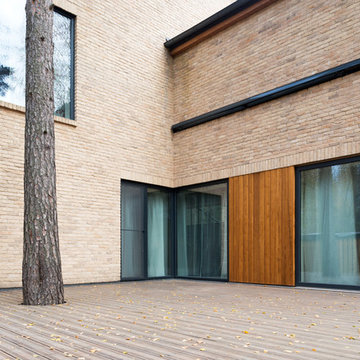
Открытая терраса из термодревесины во внутреннем дворе. Сквозь неё прорастает сохранённая во время строительства сосна. Фасад облицован бельгийским кирпичом ручной формовки и термодревесиной. С правой стороны над витражами маркиза в закрытом состоянии.
Архитекторы: Сергей Гикало, Александр Купцов, Антон Федулов
Фото: Илья Иванов

History:
Client was given a property, that was extremely difficult to build on, with a very steep, 25-30' drop. They tried to sell the property for many years, with no luck. They finally decided that they should build something on it, for themselves, to prove it could be done. No access was allowed at the top of the steep incline. Client assumed it would be an expensive foundation built parallel to the hillside, somehow.
Program:
The program involved a level for one floor living, (LR/DR/KIT/MBR/UTILITY) as an age-in-place for this recently retired couple. Any other levels should have additional bedrooms that could also feel like a separate AirBnB space, or allow for a future caretaker. There was also a desire for a garage with a recreational vehicle and regular car. The main floor should take advantage of the primary views to the southwest, even though the lot faces due west. Also a desire for easy access to an upper level trail and low maintenance materials with easy maintenance access to roof. The preferred style was a fresher, contemporary feel.
Solution:
A concept design was presented, initially desired by the client, parallel to the hillside, as they had originally envisioned.
An alternate idea was also presented, that was perpendicular to the steep hillside. This avoided having difficult foundations on the steep hillside, by spanning... over it. It also allowed the top, main floor to be farther out on the west end of the site to avoid neighboring view blockage & to better see the primary southwest view. Savings in foundation costs allowed the installation of a residential elevator to get from the garage to the top, main living level. Stairs were also available for regular exercise. An exterior deck was angled towards the primary SW view to the San Juan Islands. The roof was originally desired to be a hip style on all sides, but a better solution allowed for a simple slope back to the 10' high east side for easier maintenance & access, since the west side was almost 50' high!
The clients undertook this home as a speculative, temporary project, intending for it to add value, to sell. However, the unexpected solution, and experience in living here, has them wanting to stay forever.
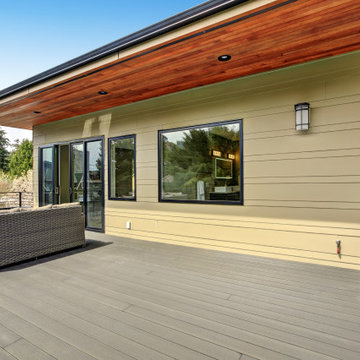
An inexpensive approach to the detached backyard Accessory Dwelling Unit. Our spacious 550 Square Foot 1 Bedroom: 1 Bath with an efficient Kitchen and Living Room opens up to a raised outdoor entertainment area.
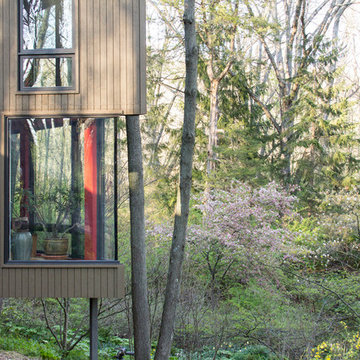
Cantilevered addition to contemporary Dexter home
デトロイトにある高級な中くらいなコンテンポラリースタイルのおしゃれな家の外観の写真
デトロイトにある高級な中くらいなコンテンポラリースタイルのおしゃれな家の外観の写真
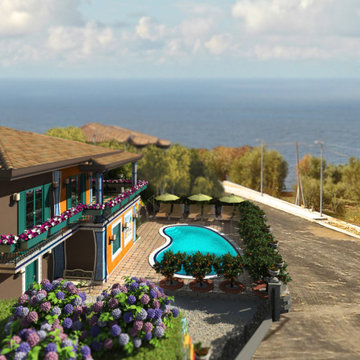
Дизайн проект выполнялся дистанционно, когда Дизайнер проживала на 2 страны Россия - Италия. По звонку и договоренностью с клиентом, выехала из Москвы в южную часть Италии на обмеры. Также на обмеры выехали представители местной строительной компании, которая и реализовывала дизайн интерьера Дизайнера.
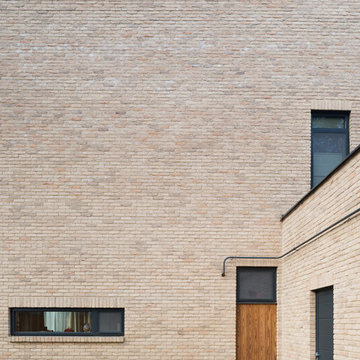
Фасад облицован бельгийским кирпичом ручной формовки и термодревесиной.
Архитекторы: Сергей Гикало, Александр Купцов, Антон Федулов
Фото: Илья Иванов
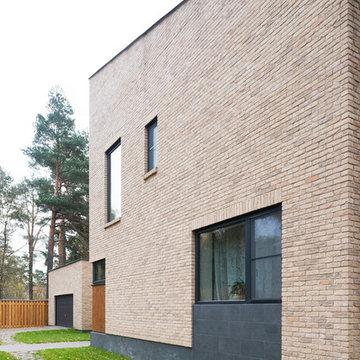
Перспективный вид от жилой части дома на гараж. Фасад из бельгийского кирпича ручной формовки, цоколь облицован керамогранит. Дорожка с нерегулярным заполнением натуральным сланцем, сквозь который свободно прорастает трава газона.
Архитекторы: Сергей Гикало, Александр Купцов, Антон Федулов
Фото: Илья Иванов
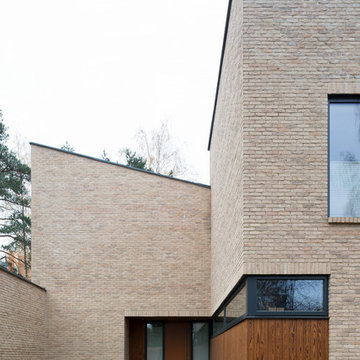
Внутренний дворик перед входом в дом. Фасады из термодредревесины и бельгийского кирпича ручной формовки. Мощение дорожки из клинкерного кирпича
Архитекторы: Сергей Гикало, Александр Купцов, Антон Федулов
Фото: Илья Иванов
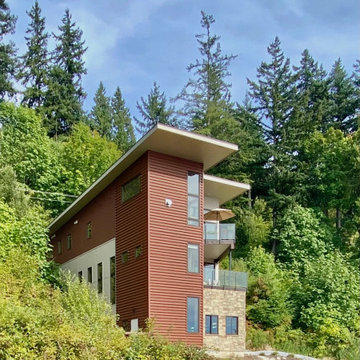
History:
Client was given a property, that was extremely difficult to build on, with a very steep, 25-30' drop. They tried to sell the property for many years, with no luck. They finally decided that they should build something on it, for themselves, to prove it could be done. No access was allowed at the top of the steep incline. Client assumed it would be an expensive foundation built parallel to the hillside, somehow.
Program:
The program involved a level for one floor living, (LR/DR/KIT/MBR/UTILITY) as an age-in-place for this recently retired couple. Any other levels should have additional bedrooms that could also feel like a separate AirBnB space, or allow for a future caretaker. There was also a desire for a garage with a recreational vehicle and regular car. The main floor should take advantage of the primary views to the southwest, even though the lot faces due west. Also a desire for easy access to an upper level trail and low maintenance materials with easy maintenance access to roof. The preferred style was a fresher, contemporary feel.
Solution:
A concept design was presented, initially desired by the client, parallel to the hillside, as they had originally envisioned.
An alternate idea was also presented, that was perpendicular to the steep hillside. This avoided having difficult foundations on the steep hillside, by spanning... over it. It also allowed the top, main floor to be farther out on the west end of the site to avoid neighboring view blockage & to better see the primary southwest view. Savings in foundation costs allowed the installation of a residential elevator to get from the garage to the top, main living level. Stairs were also available for regular exercise. An exterior deck was angled towards the primary SW view to the San Juan Islands. The roof was originally desired to be a hip style on all sides, but a better solution allowed for a simple slope back to the 10' high east side for easier maintenance & access, since the west side was almost 50' high!
The clients undertook this home as a speculative, temporary project, intending for it to add value, to sell. However, the unexpected solution, and experience in living here, has them wanting to stay forever.
高級なベージュのコンテンポラリースタイルの片流れ屋根の写真
1

