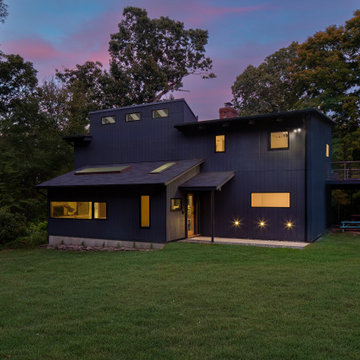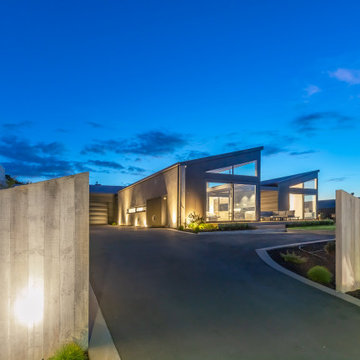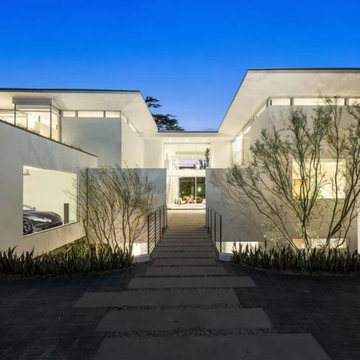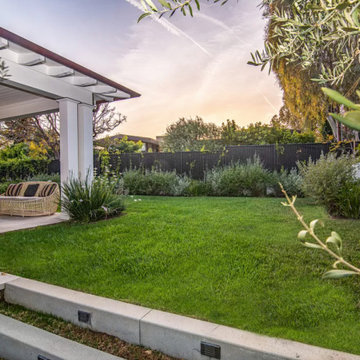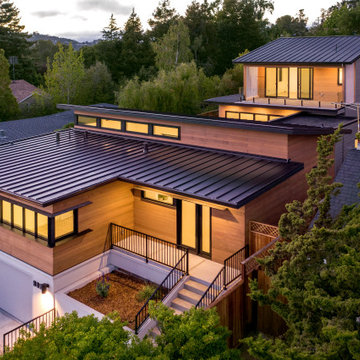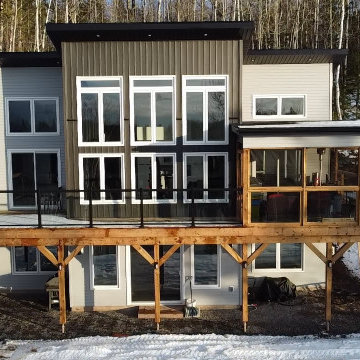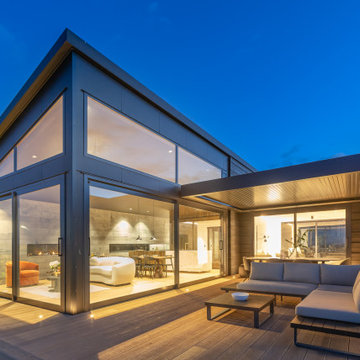高級なコンテンポラリースタイルの片流れ屋根 (縦張り) の写真
絞り込み:
資材コスト
並び替え:今日の人気順
写真 1〜20 枚目(全 27 枚)
1/5
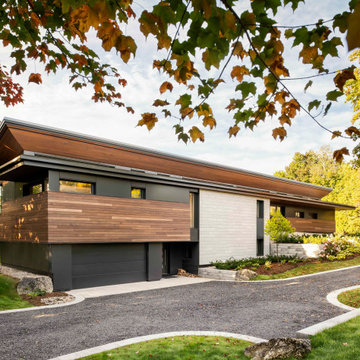
Eugenia Lakehouse was designed for a young family as an all-season property where the family could escape to ski, hike and enjoy the beautiful lake. The design team created a family oasis with a playful undertone. Through the utilization of leading edge Passive House envelop assembly and mechanical system technologies, coupled with honored passive architectural techniques we were able to achieve a net zero energy use resolution for our client’s lake house without sacrificing an inch of their panoramic view of the lake.

Contemporary house for family farm in 20 acre lot in Carnation. It is a 2 bedroom & 2 bathroom, powder & laundryroom/utilities with an Open Concept Livingroom & Kitchen with 18' tall wood ceilings.
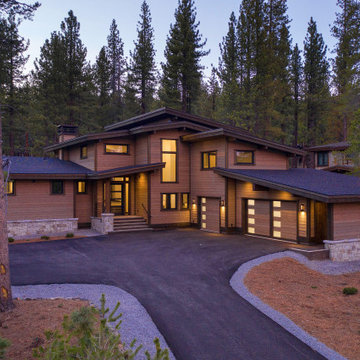
Mountain contemporary home with Sierra Pacific Windows and doors, exterior stone wainscot granite "square & rectangular" pattern. Cedar siding and trim.
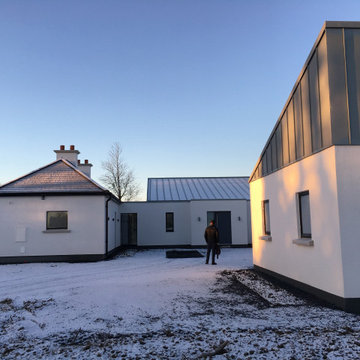
An extension to an existing cottage. The contemporary extension creates a courtyard for parking and sets up the layout of the house so the living spaces can enjoy the southwesterly sun.
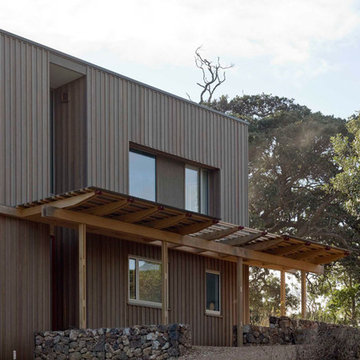
Elevation seen on approach. Stone gabion garden walls.
オークランドにある高級な中くらいなコンテンポラリースタイルのおしゃれな家の外観 (縦張り) の写真
オークランドにある高級な中くらいなコンテンポラリースタイルのおしゃれな家の外観 (縦張り) の写真
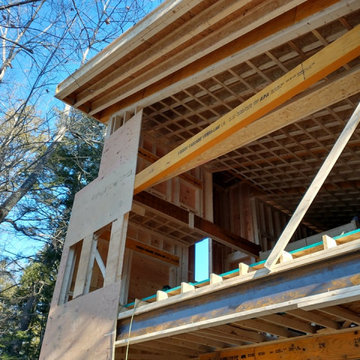
View of pond-facing facade and future window/wall.
www.tektoniksarchitects.com
ボストンにある高級な小さなコンテンポラリースタイルのおしゃれな家の外観 (混合材サイディング、マルチカラーの外壁、縦張り) の写真
ボストンにある高級な小さなコンテンポラリースタイルのおしゃれな家の外観 (混合材サイディング、マルチカラーの外壁、縦張り) の写真
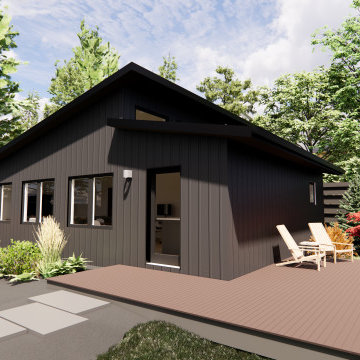
Exterior of 800 SF ADU. This project boasts a large vaulted living area with two bedrooms and one full bath.
ポートランドにある高級な中くらいなコンテンポラリースタイルのおしゃれな家の外観 (コンクリート繊維板サイディング、縦張り) の写真
ポートランドにある高級な中くらいなコンテンポラリースタイルのおしゃれな家の外観 (コンクリート繊維板サイディング、縦張り) の写真

The Black Box is a carefully crafted architectural statement nestled in the Teign Valley.
Hidden in the Teign Valley, this unique architectural extension was carefully designed to sit within the conservation area, surrounded by listed buildings. This may not be the biggest project but there is a lot going on with this charred larch and zinc extension.
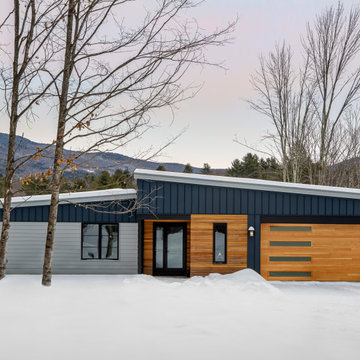
With two generations under one roof, each with distinct aesthetic preferences, the challenge was to unify the spaces with a common design language. Clean, contemporary lines, simple yet thoughtful details, and welcoming colors were employed to make both generations feel at home. The result is a dwelling that allows one to embrace a well-deserved retirement, while the other is ready to dive headlong into the hustle and bustle of raising a family and exploring the great outdoors. The on-site workshop ensures efficiency for years to come, as it serves as the perfect space for maintaining bikes and waxing skis.
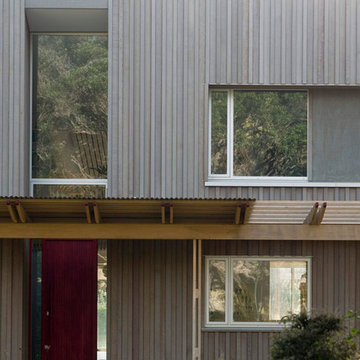
Front door is recessed with a canopy.
オークランドにある高級な中くらいなコンテンポラリースタイルのおしゃれな家の外観 (縦張り) の写真
オークランドにある高級な中くらいなコンテンポラリースタイルのおしゃれな家の外観 (縦張り) の写真
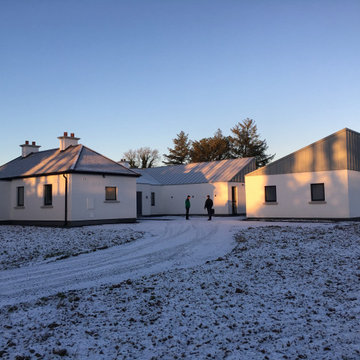
An extension to an existing cottage. The contemporary extension creates a courtyard for parking and sets up the layout of the house so the living spaces can enjoy the southwesterly sun.
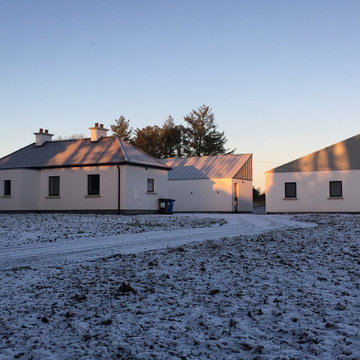
An extension to an existing cottage. The contemporary extension creates a courtyard for parking and sets up the layout of the house so the living spaces can enjoy the southwesterly sun.
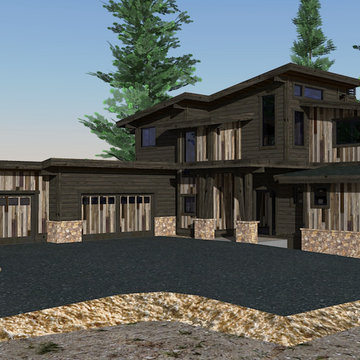
Visual Rendering of custom mountain contemporary house at Old Greenwood, Truckee, CA. Project will be completed in the spring of 2021.
サンフランシスコにある高級なコンテンポラリースタイルのおしゃれな家の外観 (マルチカラーの外壁、縦張り) の写真
サンフランシスコにある高級なコンテンポラリースタイルのおしゃれな家の外観 (マルチカラーの外壁、縦張り) の写真
高級なコンテンポラリースタイルの片流れ屋根 (縦張り) の写真
1
