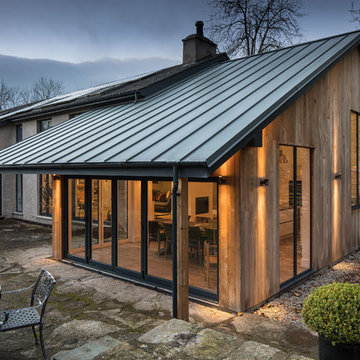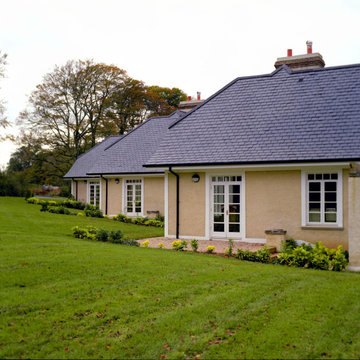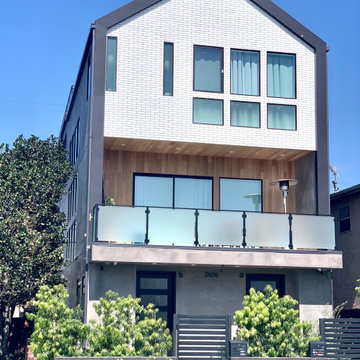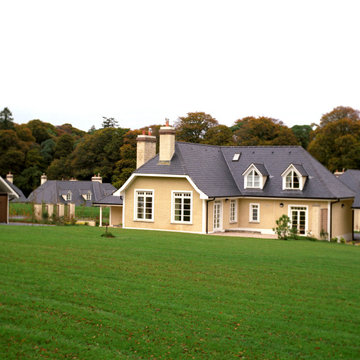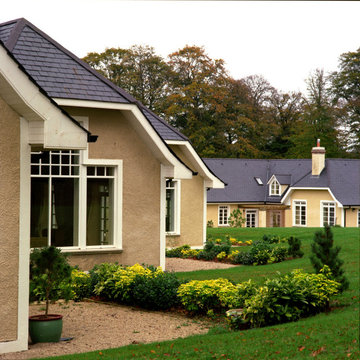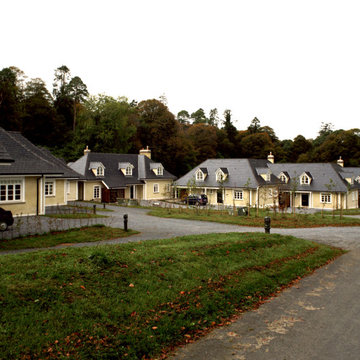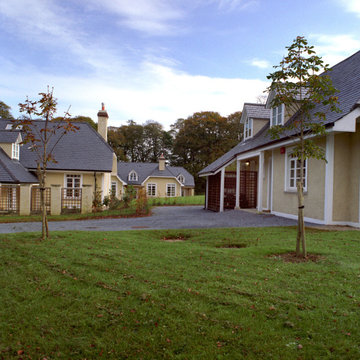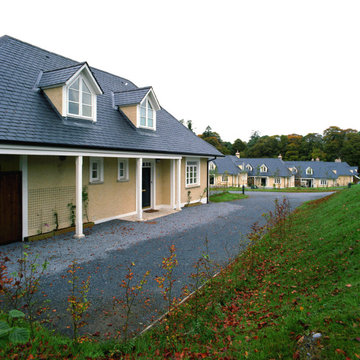ラグジュアリーなコンテンポラリースタイルの切妻屋根の家 (デュープレックス) の写真
絞り込み:
資材コスト
並び替え:今日の人気順
写真 1〜20 枚目(全 20 枚)
1/5
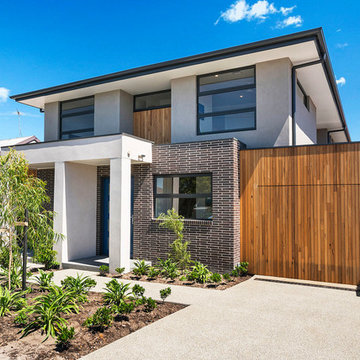
Pair of Modern Contemporary 2 storey townhouses featuring timber on the facade and hidden door on the garage with Linear feature bricks and render. A coastal palette exterior and interior. Each townhouse slightly different in colour palette and materials with high quality finish.
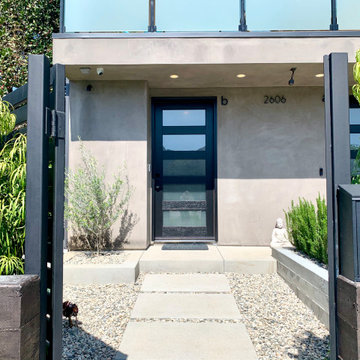
This 4,600 square foot duplex replaced a tiny old house on a tiny lot. Whereas zoning codes allowed us to build big, the constraints of the small lot made the design hugely challenging and therefore especially fun. We were able to design 2 beautiful and private residences, one with 3 bedrooms and 3 bathrooms, the other with 4 bedrooms and 4 bathrooms and a huge roof-top deck.
The smaller unit was designed with a sand and white color palette contrasting with the more dramatic black frames of the windows and stairway railings. The larger unit uses slightly bolder hues, with a large brick wall adding drama and warmth to the main living space. The 800 square foot roof-deck is divided into a large wood lounge area and an open artificial grass area to make up for the lack of yard space. Both units have a covered patio off the open concept living area, true to our love of every day indoor-outdoor living.
Generous use of windows and skylights were used throughout to allow for plenty of natural light and to create architectural interest on the otherwise monotonous long and tall exterior walls.
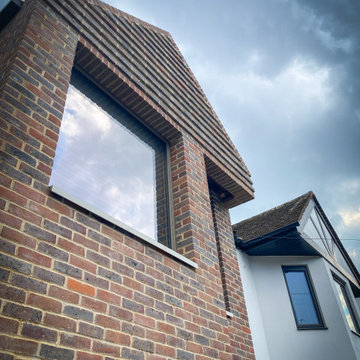
The lighthouse is a complete rebuild of a 1950's semi detached house. The design is a modern reflection of the neighbouring property, allowing the house be contextually appropriate whilst also demonstrating a new contemporary architectural approach.
The house includes a new extensive basement and is characterised by the use of exposed brickwork and oak joinery.
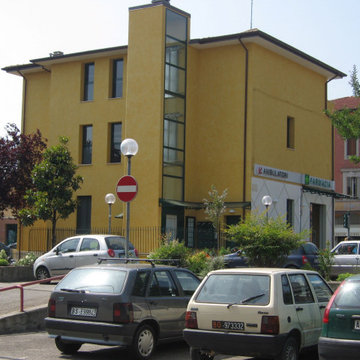
Edificio a destinazione mista a lavoro terminato. Prospetto retro
ボローニャにあるラグジュアリーな中くらいなコンテンポラリースタイルのおしゃれな家の外観 (黄色い外壁、デュープレックス) の写真
ボローニャにあるラグジュアリーな中くらいなコンテンポラリースタイルのおしゃれな家の外観 (黄色い外壁、デュープレックス) の写真
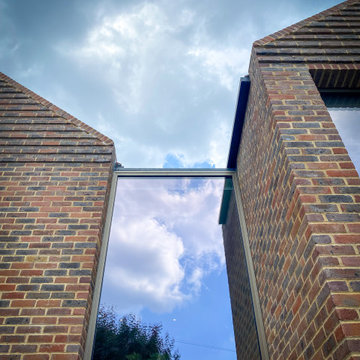
The lighthouse is a complete rebuild of a 1950's semi detached house. The design is a modern reflection of the neighbouring property, allowing the house be contextually appropriate whilst also demonstrating a new contemporary architectural approach. The house includes a new extensive basement and is characterised by the use of exposed brickwork and oak joinery.
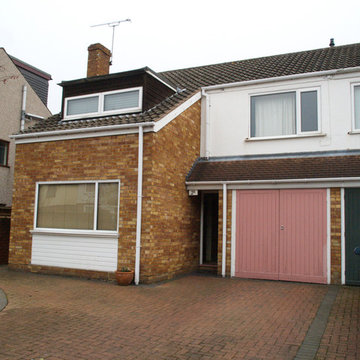
Original house.
Photo: Steve Adams
ウエストミッドランズにあるラグジュアリーな中くらいなコンテンポラリースタイルのおしゃれな家の外観 (レンガサイディング、デュープレックス) の写真
ウエストミッドランズにあるラグジュアリーな中くらいなコンテンポラリースタイルのおしゃれな家の外観 (レンガサイディング、デュープレックス) の写真
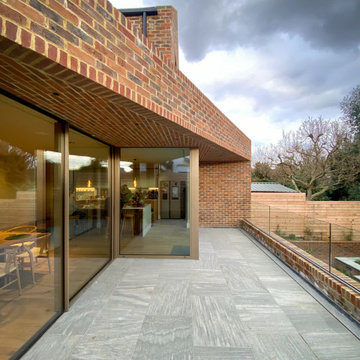
The lighthouse is a complete rebuild of a 1950's semi detached house. The design is a modern reflection of the neighbouring property, allowing the house be contextually appropriate whilst also demonstrating a new contemporary architectural approach.
The house includes a new extensive basement and is characterised by the use of exposed brickwork and oak joinery.
The overhanging brickwork provides shading from the high summer sun to combat overheating whilst also providing a sheltered terrace space for outdoor entertaining.
Brickwork was used on the external soffit (ceilings) to emphasise the sense of brickwork weight and portray a heavy 'carved' character.
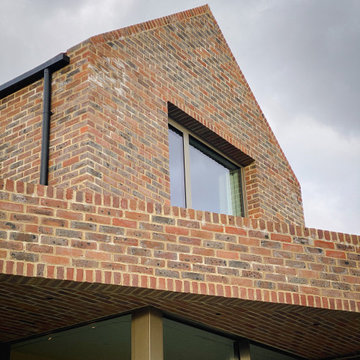
The lighthouse is a complete rebuild of a 1950's semi detached house. The design is a modern reflection of the neighbouring property, allowing the house be contextually appropriate whilst also demonstrating a new contemporary architectural approach.
The house includes a new extensive basement and is characterised by the use of exposed brickwork and oak joinery.
The overhanging brickwork provides shading from the high summer sun to combat overheating whilst also providing a sheltered terrace space for outdoor entertaining.
Brickwork was used on the external soffit (ceilings) to emphasise the sense of brickwork weight and portray a heavy 'carved' character.
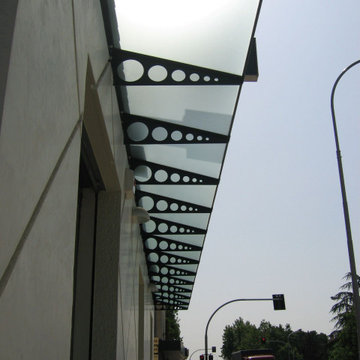
Edificio a destinazione mista a lavoro terminato. Particolare pensilina.
ボローニャにあるラグジュアリーな中くらいなコンテンポラリースタイルのおしゃれな家の外観 (黄色い外壁、デュープレックス) の写真
ボローニャにあるラグジュアリーな中くらいなコンテンポラリースタイルのおしゃれな家の外観 (黄色い外壁、デュープレックス) の写真
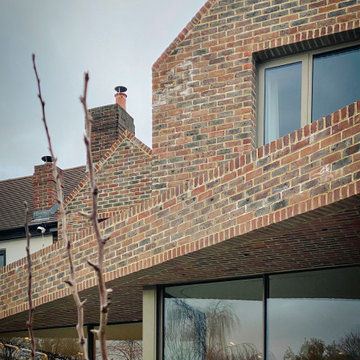
The lighthouse is a complete rebuild of a 1950's semi detached house. The design is a modern reflection of the neighbouring property, allowing the house be contextually appropriate whilst also demonstrating a new contemporary architectural approach.
The house includes a new extensive basement and is characterised by the use of exposed brickwork and oak joinery.
The overhanging brickwork provides shading from the high summer sun to combat overheating whilst also providing a sheltered terrace space for outdoor entertaining.
Brickwork was used on the external soffit (ceilings) to emphasise the sense of brickwork weight and portray a heavy 'carved' character.
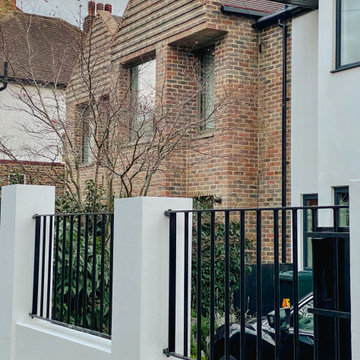
The lighthouse is a complete rebuild of a 1950's semi detached house. The design is a modern reflection of the neighbouring property, allowing the house be contextually appropriate whilst also demonstrating a new contemporary architectural approach.
The house includes a new extensive basement and is characterised by the use of exposed brickwork and oak joinery.
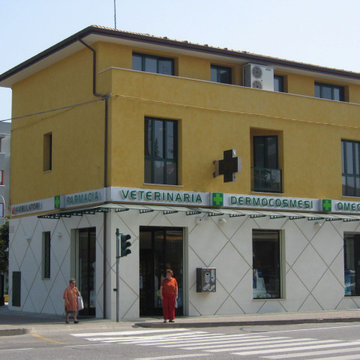
Edificio a destinazione mista a lavoro terminato. Prospetto principale
ボローニャにあるラグジュアリーな中くらいなコンテンポラリースタイルのおしゃれな家の外観 (黄色い外壁、デュープレックス) の写真
ボローニャにあるラグジュアリーな中くらいなコンテンポラリースタイルのおしゃれな家の外観 (黄色い外壁、デュープレックス) の写真
ラグジュアリーなコンテンポラリースタイルの切妻屋根の家 (デュープレックス) の写真
1
