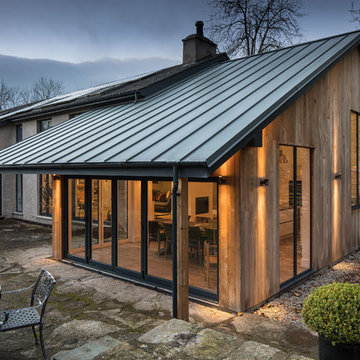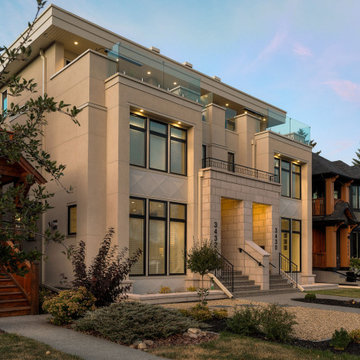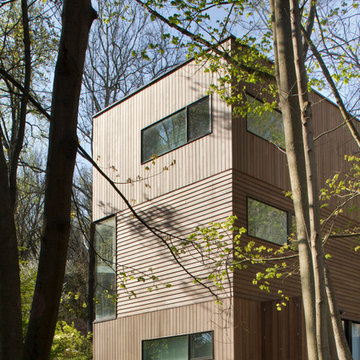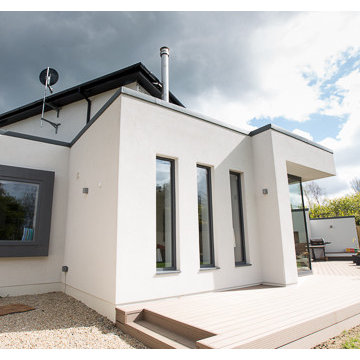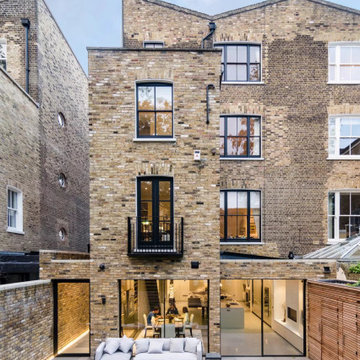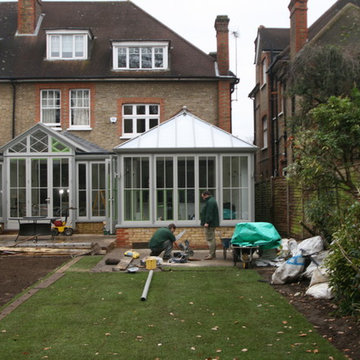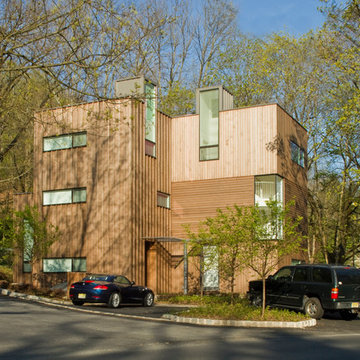ラグジュアリーなコンテンポラリースタイルの家の外観 (デュープレックス) の写真
絞り込み:
資材コスト
並び替え:今日の人気順
写真 1〜20 枚目(全 77 枚)
1/4
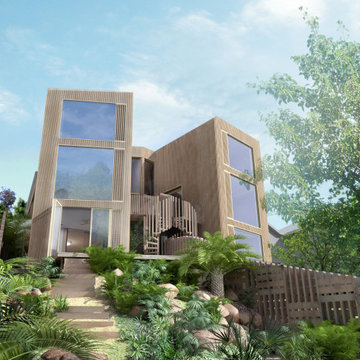
Development of two expressive timber townhouses on a cascading site using Cross-laminated Timber as their structural system, surrounding by native Australian Landscaping
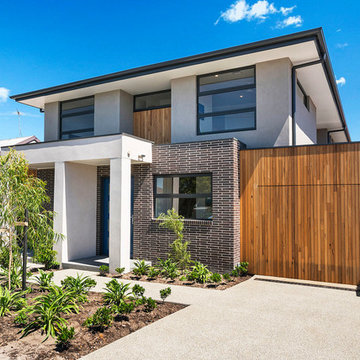
Pair of Modern Contemporary 2 storey townhouses featuring timber on the facade and hidden door on the garage with Linear feature bricks and render. A coastal palette exterior and interior. Each townhouse slightly different in colour palette and materials with high quality finish.
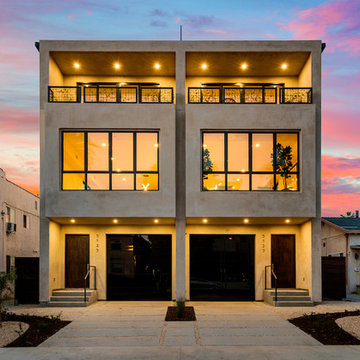
5123 & 5125 W Clinton Street
Los Angeles, California 90004
New Duplex Condominium
Just went on the market for sale
ロサンゼルスにあるラグジュアリーなコンテンポラリースタイルのおしゃれな家の外観 (漆喰サイディング、デュープレックス) の写真
ロサンゼルスにあるラグジュアリーなコンテンポラリースタイルのおしゃれな家の外観 (漆喰サイディング、デュープレックス) の写真
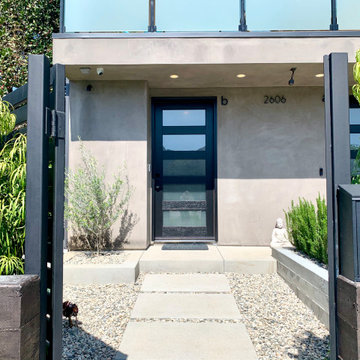
This 4,600 square foot duplex replaced a tiny old house on a tiny lot. Whereas zoning codes allowed us to build big, the constraints of the small lot made the design hugely challenging and therefore especially fun. We were able to design 2 beautiful and private residences, one with 3 bedrooms and 3 bathrooms, the other with 4 bedrooms and 4 bathrooms and a huge roof-top deck.
The smaller unit was designed with a sand and white color palette contrasting with the more dramatic black frames of the windows and stairway railings. The larger unit uses slightly bolder hues, with a large brick wall adding drama and warmth to the main living space. The 800 square foot roof-deck is divided into a large wood lounge area and an open artificial grass area to make up for the lack of yard space. Both units have a covered patio off the open concept living area, true to our love of every day indoor-outdoor living.
Generous use of windows and skylights were used throughout to allow for plenty of natural light and to create architectural interest on the otherwise monotonous long and tall exterior walls.
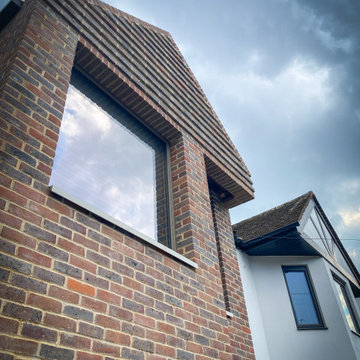
The lighthouse is a complete rebuild of a 1950's semi detached house. The design is a modern reflection of the neighbouring property, allowing the house be contextually appropriate whilst also demonstrating a new contemporary architectural approach.
The house includes a new extensive basement and is characterised by the use of exposed brickwork and oak joinery.
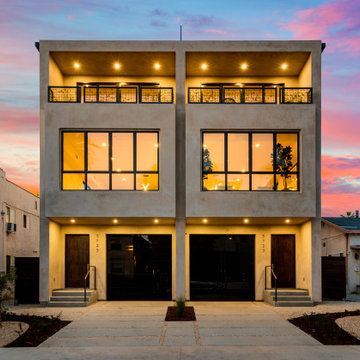
Custom 3-story duplex with roof deck.
ロサンゼルスにあるラグジュアリーなコンテンポラリースタイルのおしゃれな家の外観 (漆喰サイディング、デュープレックス) の写真
ロサンゼルスにあるラグジュアリーなコンテンポラリースタイルのおしゃれな家の外観 (漆喰サイディング、デュープレックス) の写真
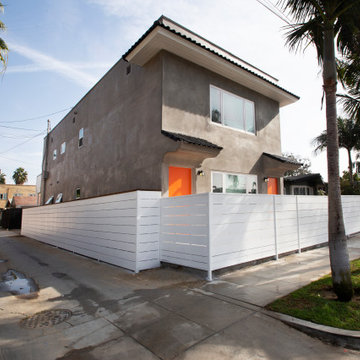
Final Stucco Coat has been applied to the exterior of the home. For added security and privacy we added a fence along the perimeter of the building with a electrical powered gate to allow cars to enter and park on the property. These images show the fence completed and painted with a fresh coat of white.
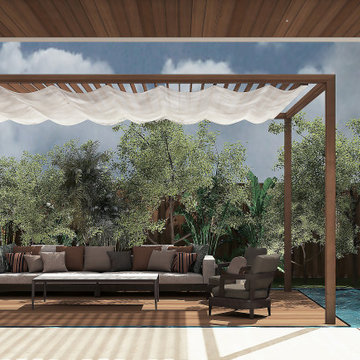
Outdoor sitting
他の地域にあるラグジュアリーな巨大なコンテンポラリースタイルのおしゃれな家の外観 (石材サイディング、デュープレックス) の写真
他の地域にあるラグジュアリーな巨大なコンテンポラリースタイルのおしゃれな家の外観 (石材サイディング、デュープレックス) の写真
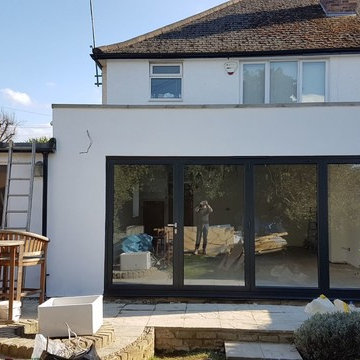
Extension with bi-folding doors
ロンドンにあるラグジュアリーなコンテンポラリースタイルのおしゃれな家の外観 (漆喰サイディング、デュープレックス、混合材屋根) の写真
ロンドンにあるラグジュアリーなコンテンポラリースタイルのおしゃれな家の外観 (漆喰サイディング、デュープレックス、混合材屋根) の写真
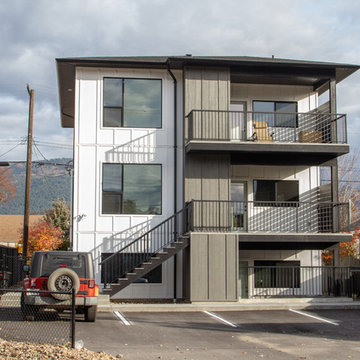
Heath Fletcher
他の地域にあるラグジュアリーな中くらいなコンテンポラリースタイルのおしゃれな家の外観 (デュープレックス、混合材サイディング) の写真
他の地域にあるラグジュアリーな中くらいなコンテンポラリースタイルのおしゃれな家の外観 (デュープレックス、混合材サイディング) の写真
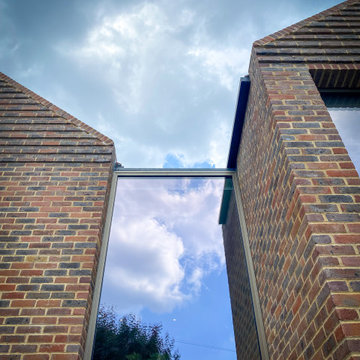
The lighthouse is a complete rebuild of a 1950's semi detached house. The design is a modern reflection of the neighbouring property, allowing the house be contextually appropriate whilst also demonstrating a new contemporary architectural approach. The house includes a new extensive basement and is characterised by the use of exposed brickwork and oak joinery.
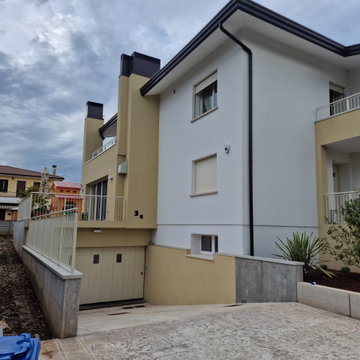
Facciata abitazione con particolare rampa di ingresso al garage
他の地域にあるラグジュアリーなコンテンポラリースタイルのおしゃれな家の外観 (混合材サイディング、デュープレックス) の写真
他の地域にあるラグジュアリーなコンテンポラリースタイルのおしゃれな家の外観 (混合材サイディング、デュープレックス) の写真
ラグジュアリーなコンテンポラリースタイルの家の外観 (デュープレックス) の写真
1
